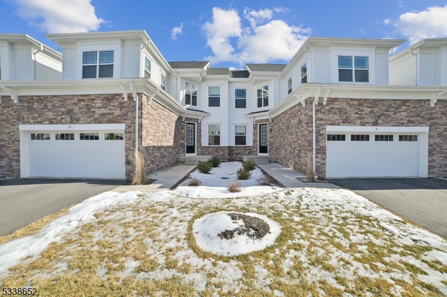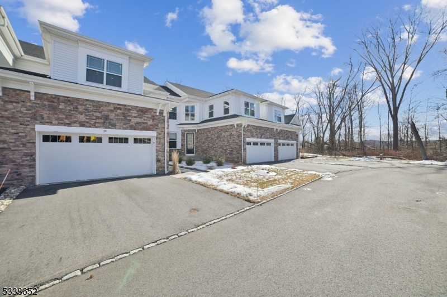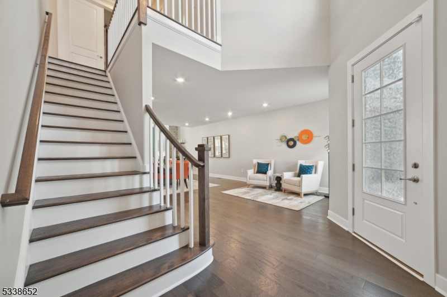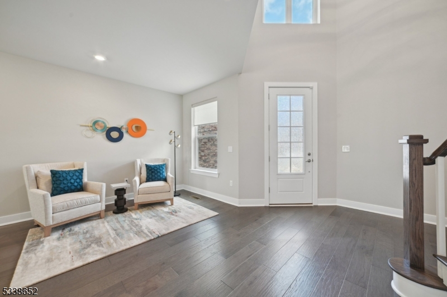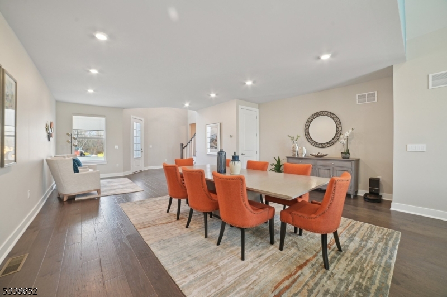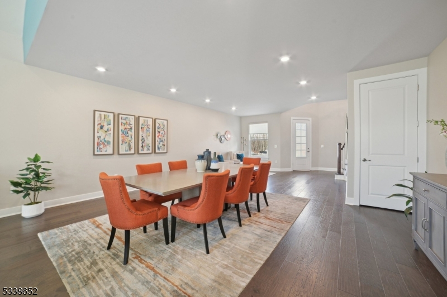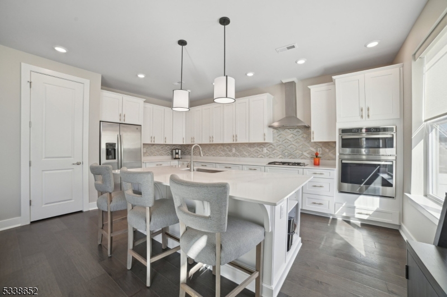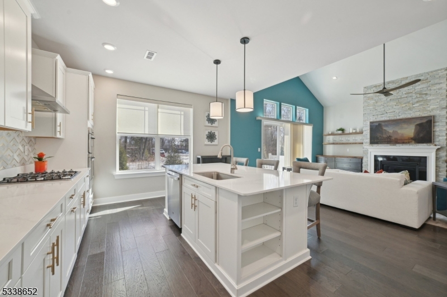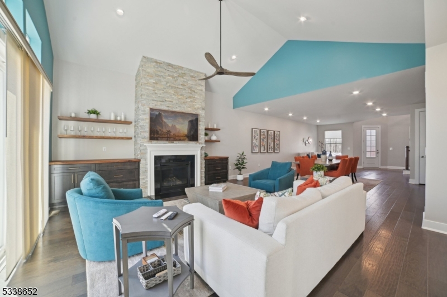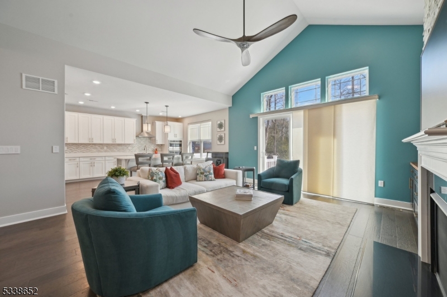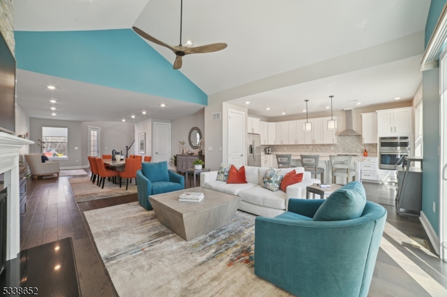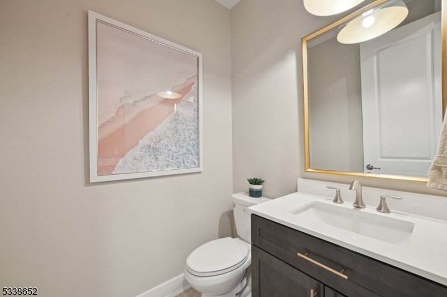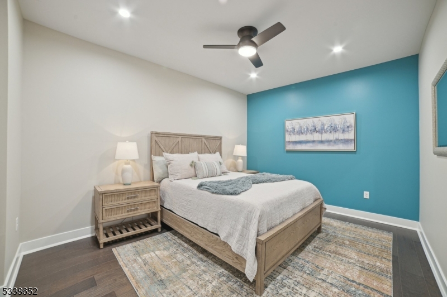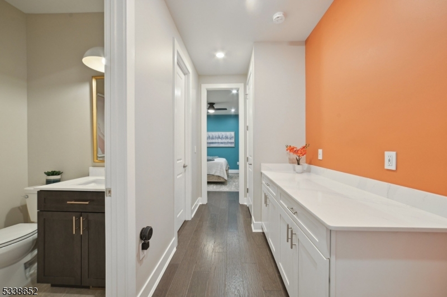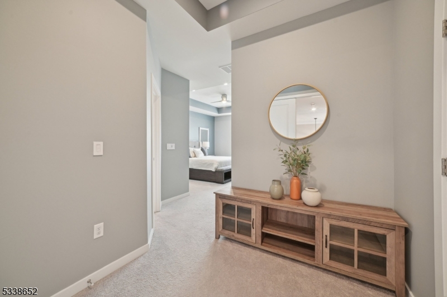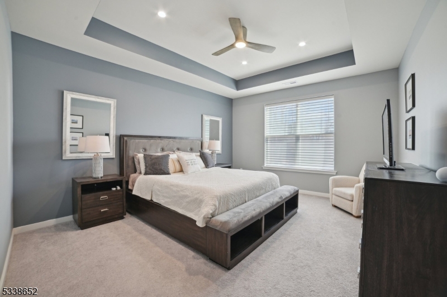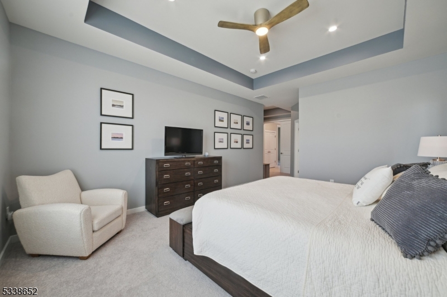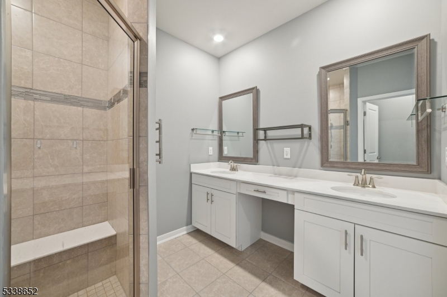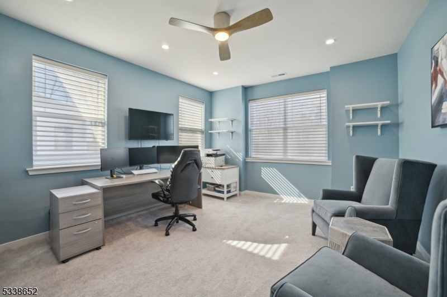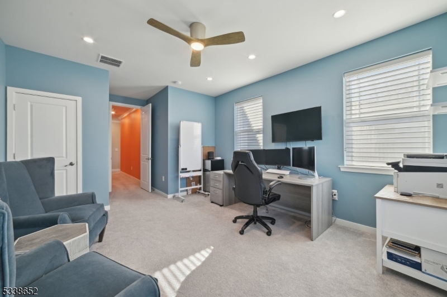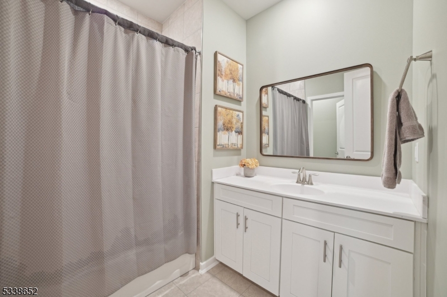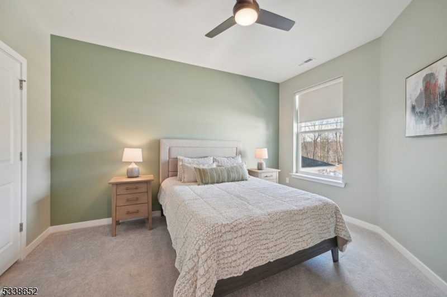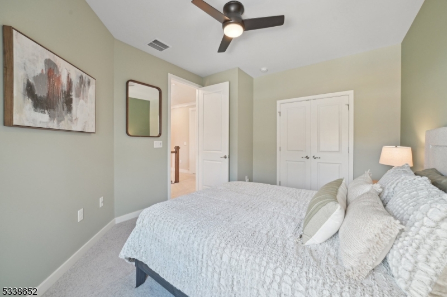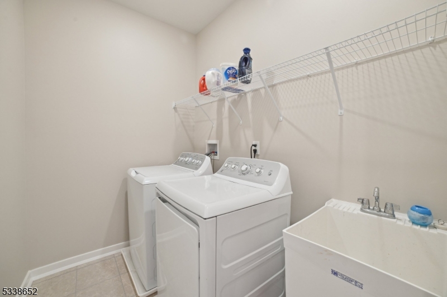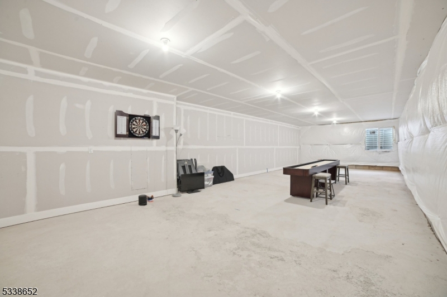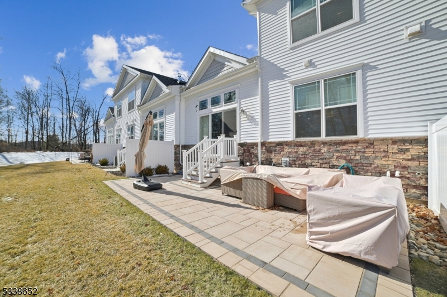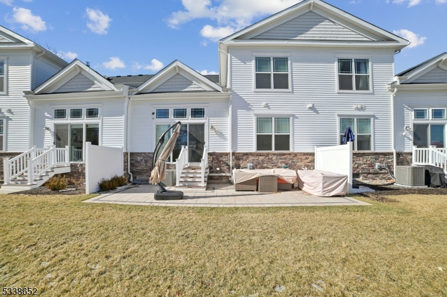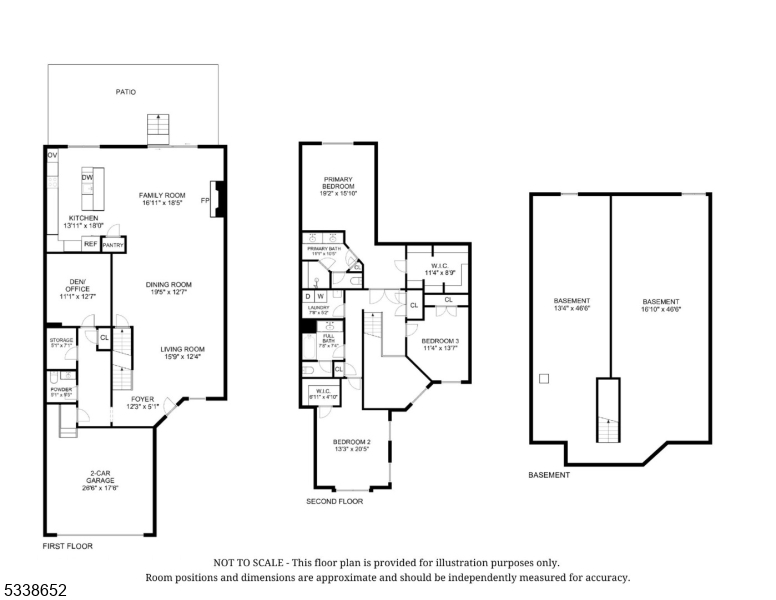29 Stone Ct | Morris Twp.
Wonderful Ridgewood model beautifully updated and ready for your enjoyment. Open floor plan, with sitting area, dining room, family room, kitchen with island eating area. Mud room area with build in "drop area", powder room, coat closet, storage closet, office. Upgrades included cabinets in garage entry, cabinets built in by the fireplace, pull outs for kitchen cabinets, a stone fireplace, tile back splash in kitchen, upgraded lighting throughout (Lutron on 1st floor) and also the window treatments. Second floor offers Primary suite with extra large walk-in closet, double vanity, shower and water closet. The lower level is a blank slate and can be finished. Egress window for possible bedroom and plumbing for an additional bath. Other upgrades included: patio with inset lights, humidifier and UV light for furnace. Five ceiling fans, located in all bedrooms and 1st floor office and family room. Key pads for entry at front and garage along with 3 cameras. Lutron lighting can be operated by an app. Truly an amazing home and the best is the PILOT program for taxes. GSMLS 3946367
Directions to property: W. Hanover Ave to Mennen Dr to Gerhard to Stone Court, Cul de sac location MLK Ave to Colgage, lef
