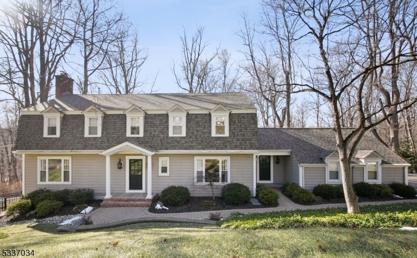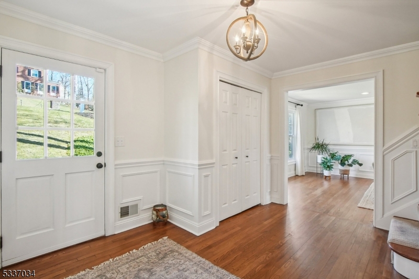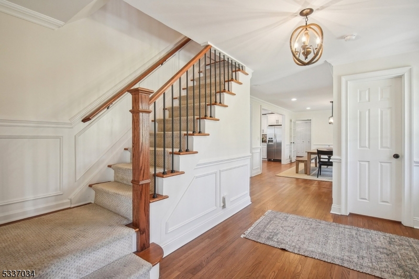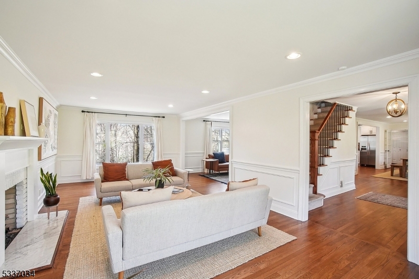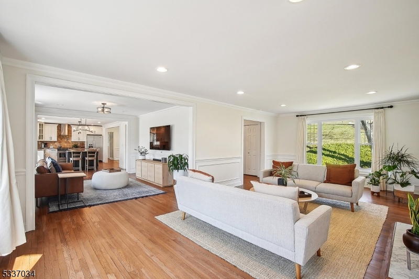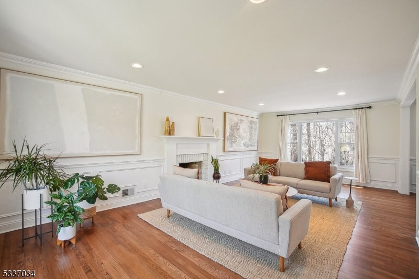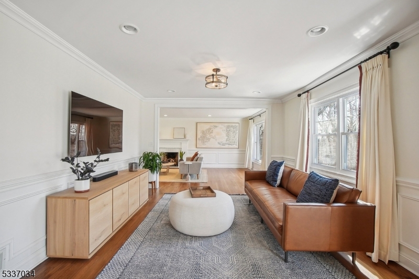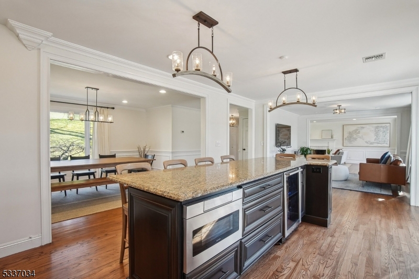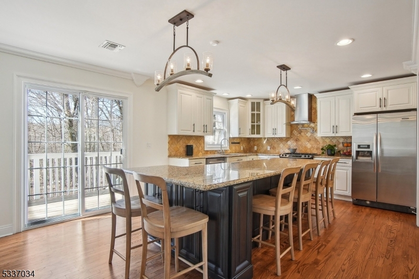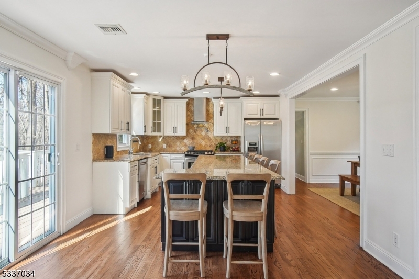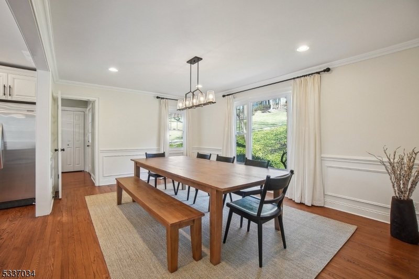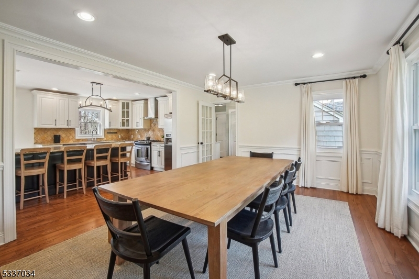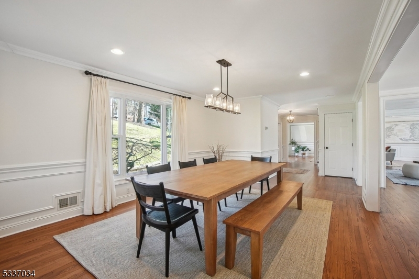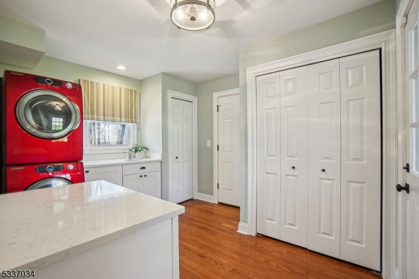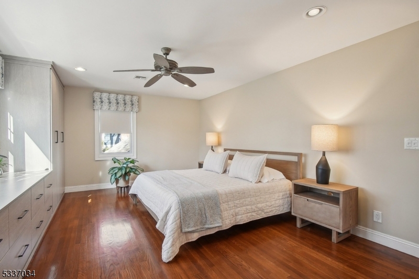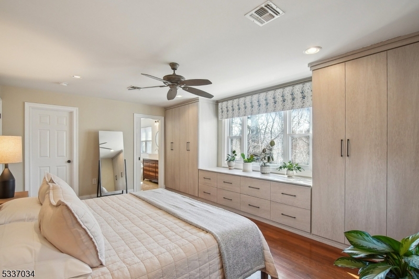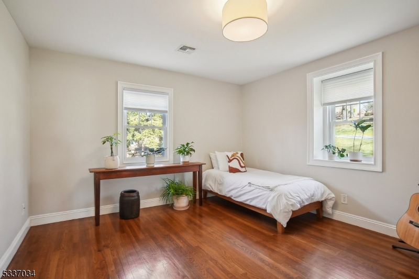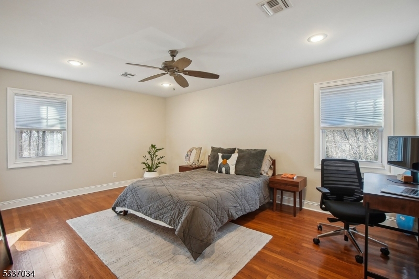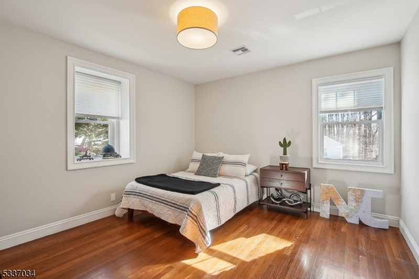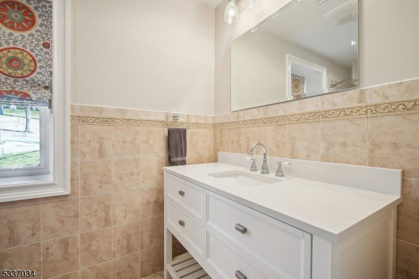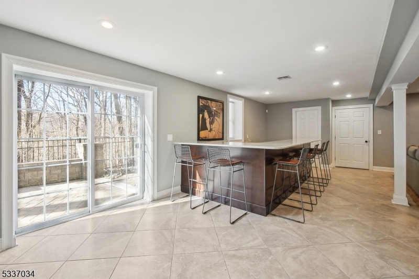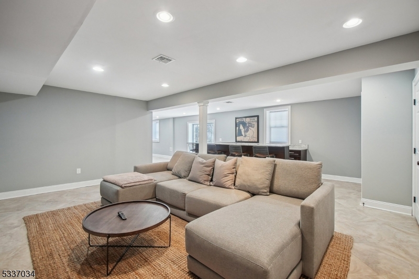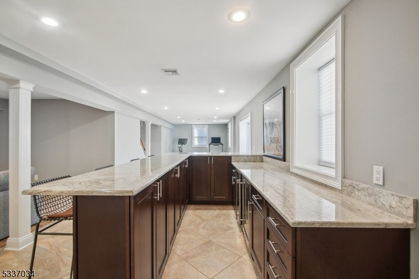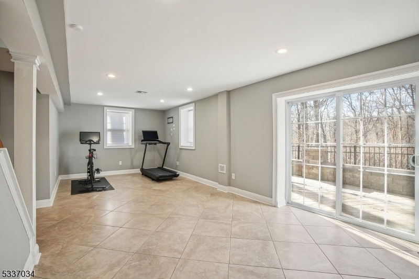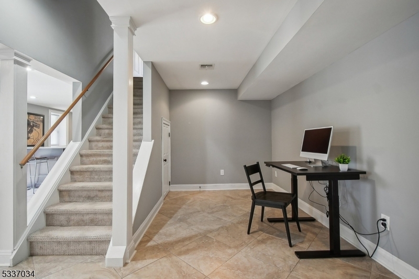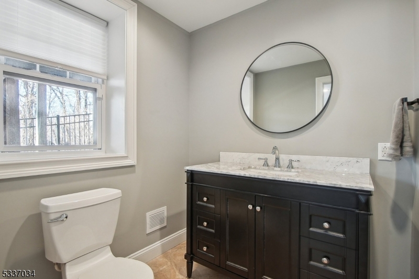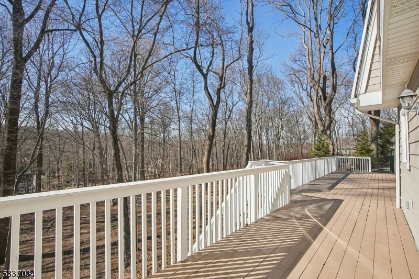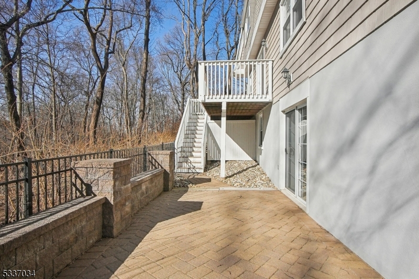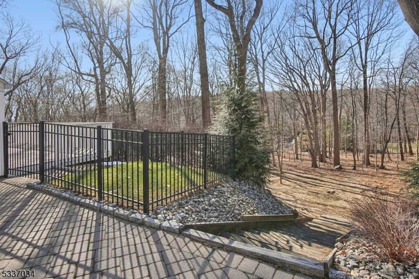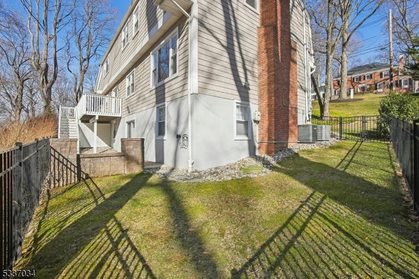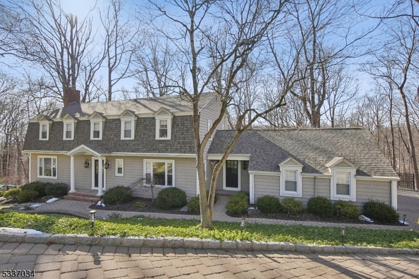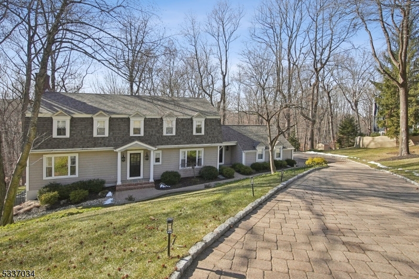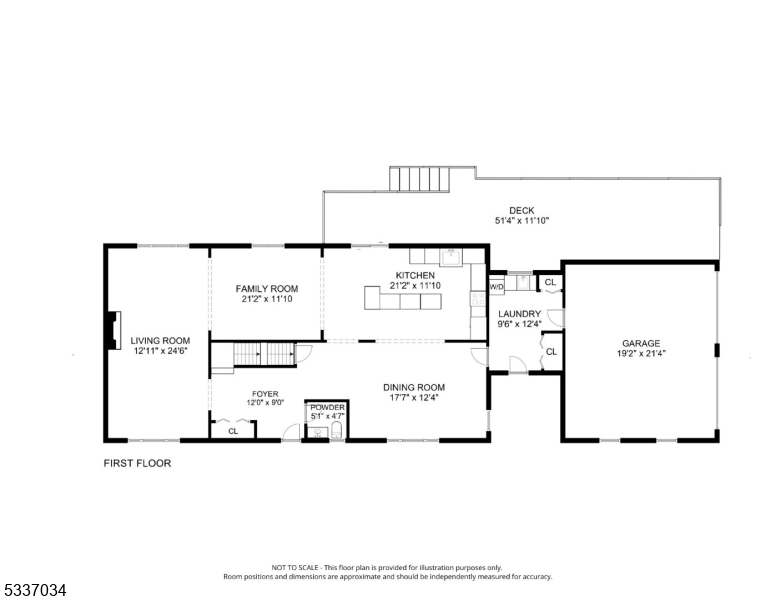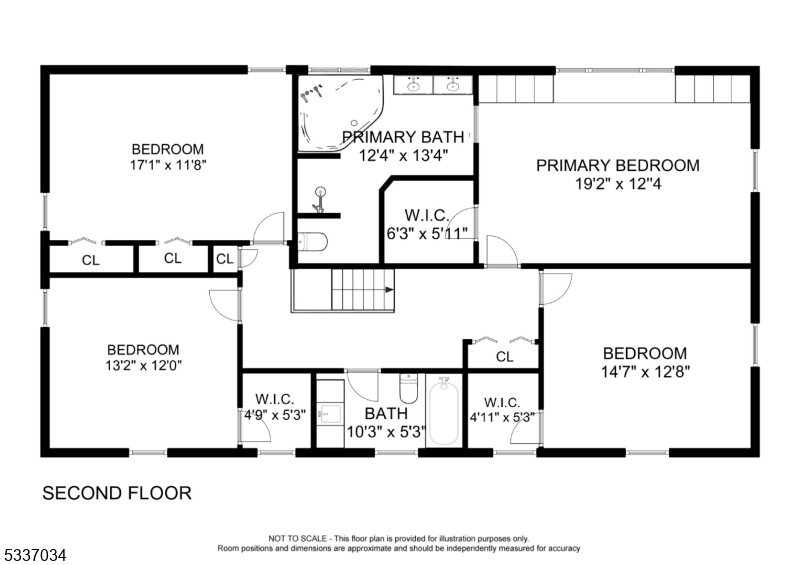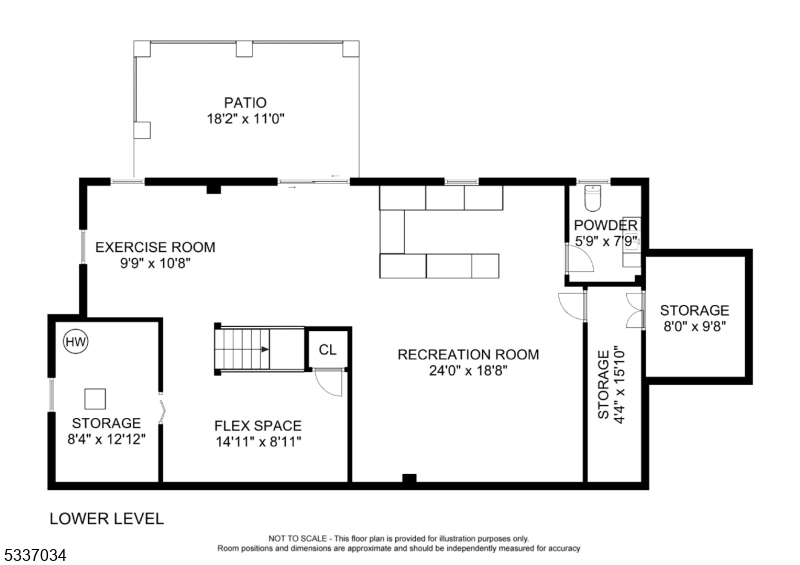17 Dale Dr | Morris Twp.
Set on 3/4 acres, this stunning 4 bedroom, 2.2 bathroom Colonial home with an open floor plan offers an ideal blend of space, style, and comfort, perfect for comfortable living and entertaining. The covered porch leads to the inviting foyer and the front-to-back living room with gleaming hardwood floors and large windows on both sides. The family room transitions to the eat-in kitchen with a spacious island that seats 6+, stainless steel appliances, hardwood floors, and double sliders leading to a 50+ foot deck. The dining room, open to the kitchen, also boasts hardwood floors and a large window with a view of the front yard. A powder room, laundry room/mudroom with direct access to the garage and front yard walkway, and an attached two-car garage complete the main floor. Upstairs, the primary bedroom suite is a true retreat, with windows on two exposures; hardwood floors; and bathroom with vanity, a dressing area, jet tub + glass-enclosed shower. 3 more bedrooms, all with hardwood floors and ample closet space share a hall bathroom. The lower level provides walkout access via sliding glass doors and an abundance of flexible space featuring a family room and an expansive entertainment area with a wraparound island/bar, gym area, powder room + more storage. Outside, enjoy the large deck spanning over 50 feet + lower-level patio and fenced side yard. This home is equipped with modern updates, including a new roof and refinished hardwood floors on 1st floor. GSMLS 3945870
Directions to property: Western to Rolling Hill to Dale
