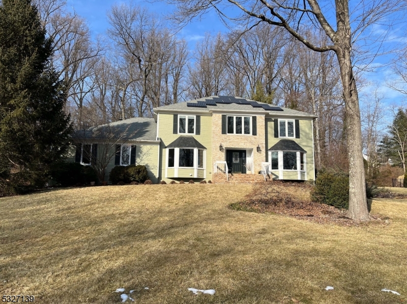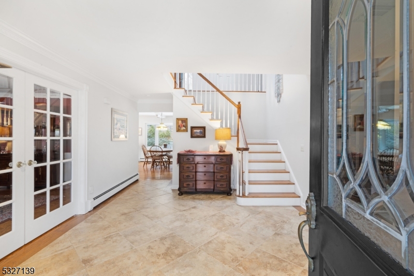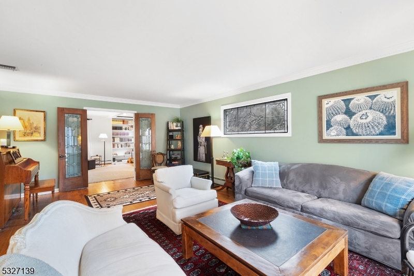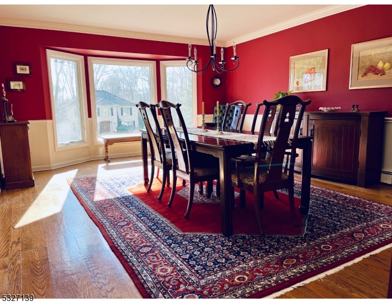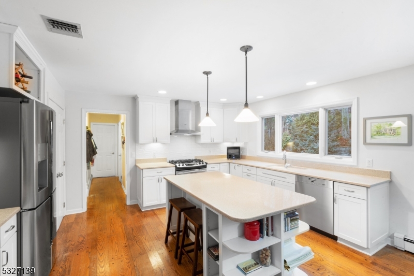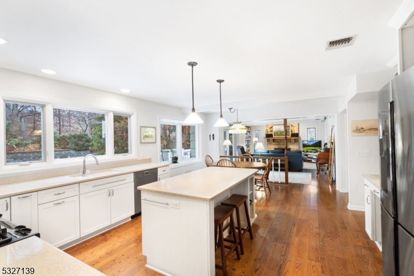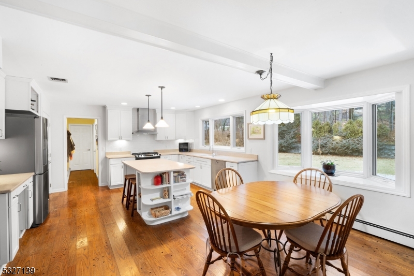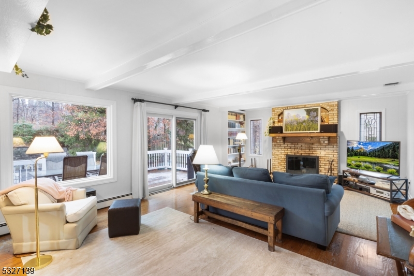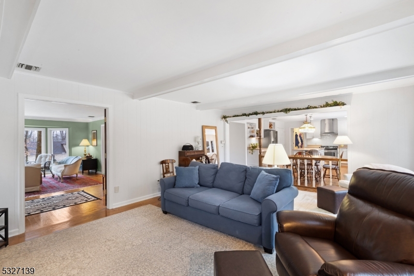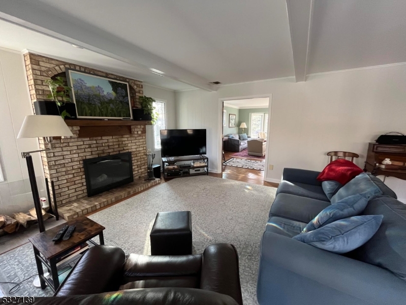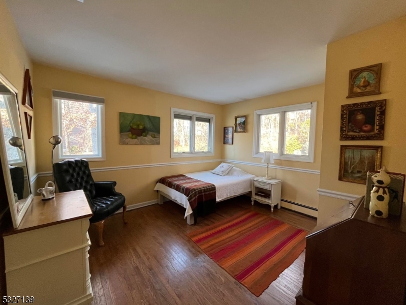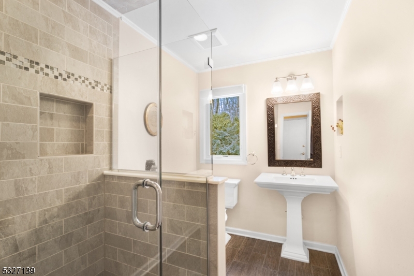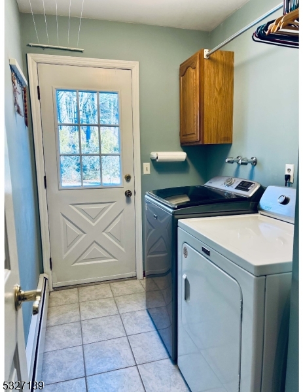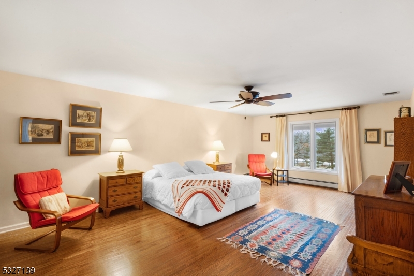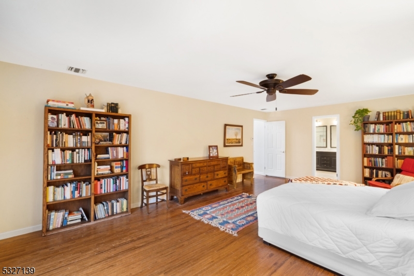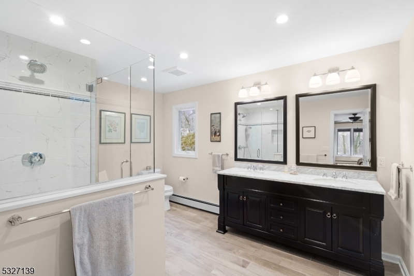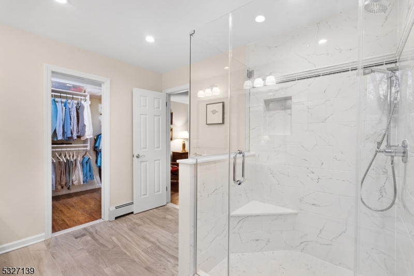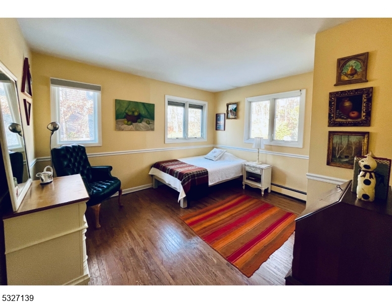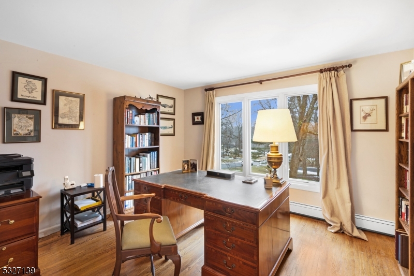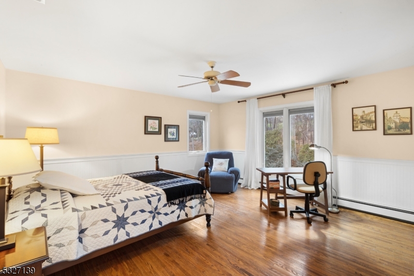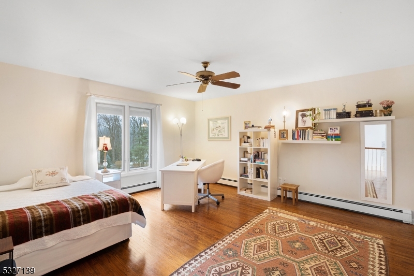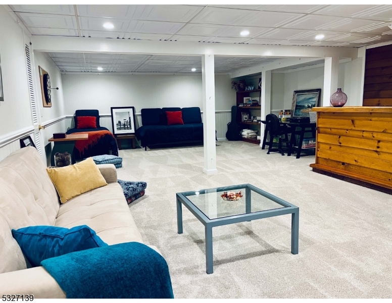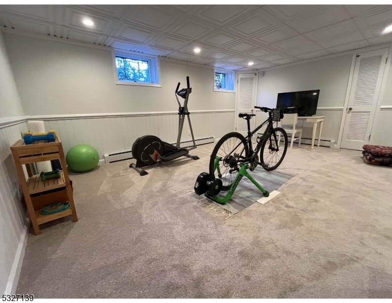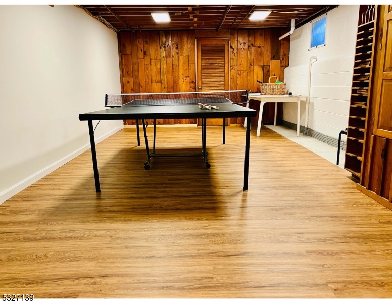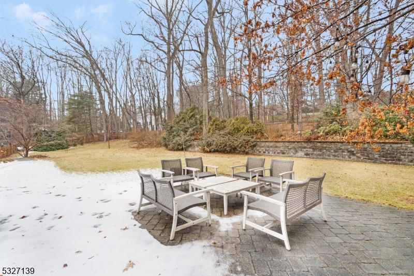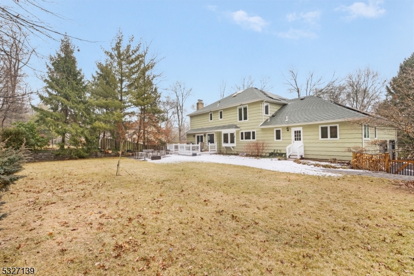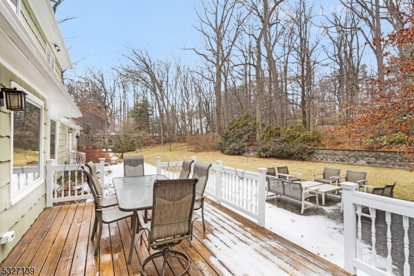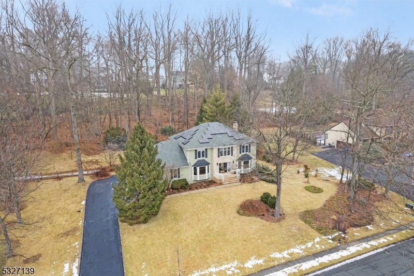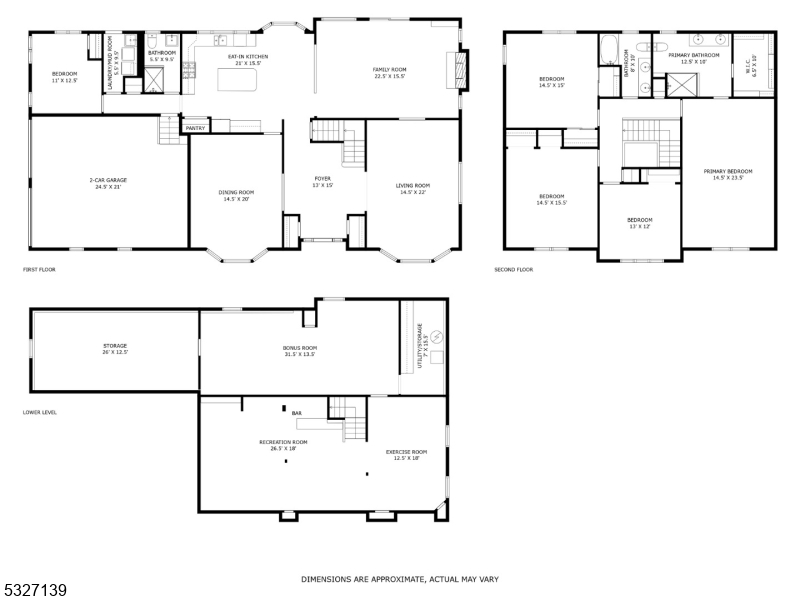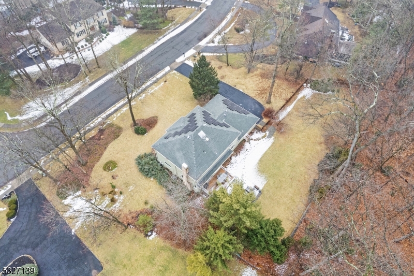17 Carton Rd | Morris Twp.
Absolutely pristine 5 bedroom, 3 full bath colonial in fabulous neighborhood on eastern side of Morris Township! This CHC has it all, great natural light, "newer" white kitchen with stainless steel appliances, quartz countertops, hardwood floors, formal living & dining rooms, family room adjoining the kitchen with brick, wood burning fireplace, laundry room, 1st floor updated full bath, office/5th bedroom on first floor. Second floor offers hardwood floors and a huge primary bedroom, updated spacious bath and walk-in closet with organizers, 3 additional bedrooms with closet organizers and updated hall bath. Lower level features a rec room, gym area, game room and storage galore! Backyard is fenced with both a patio & deck and complete privacy. Nothing to do but unpack, revoted kitchen & baths, new garage doors, new windows, "newer" gutters, tile foyer, natural light-filled room, & solar panels provide lots of electrical savings! GSMLS 3944177
Directions to property: James Street to Harter Road to right on Carton, #17 on left
