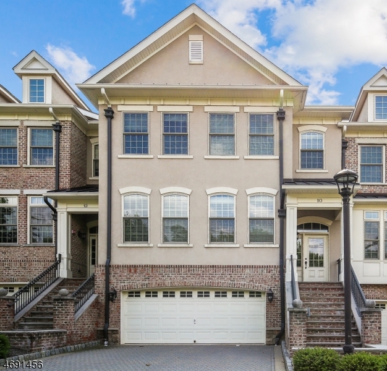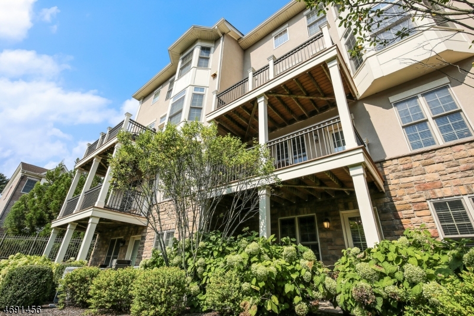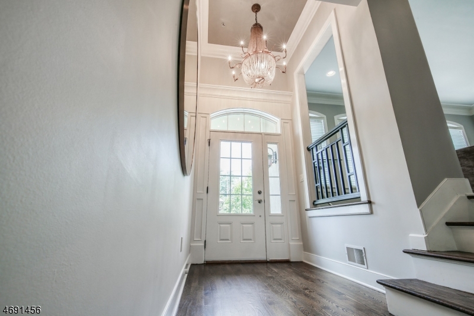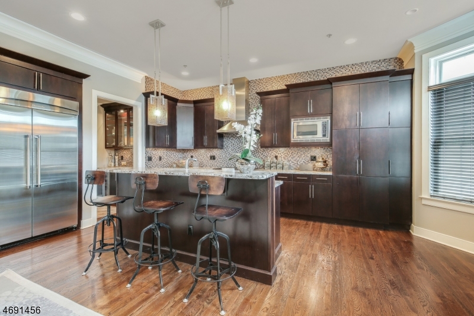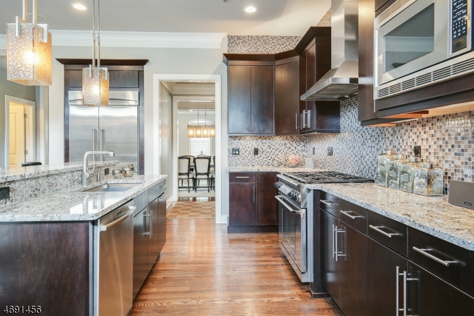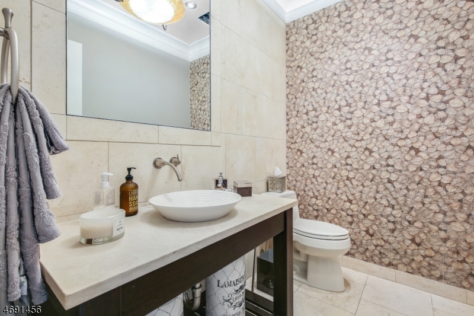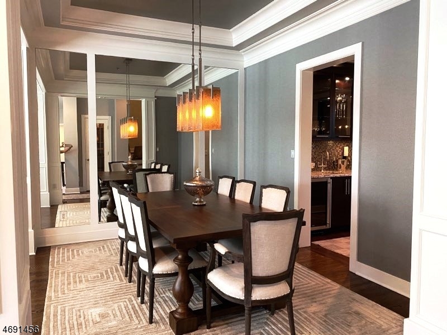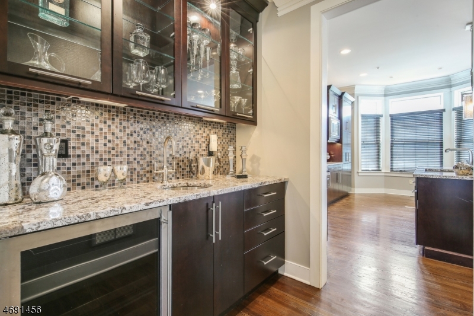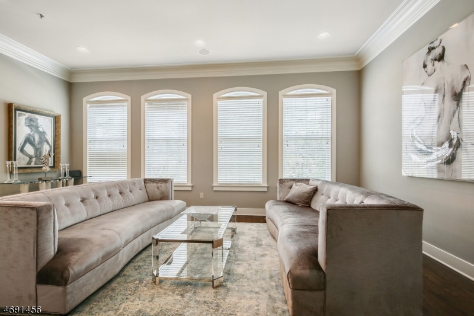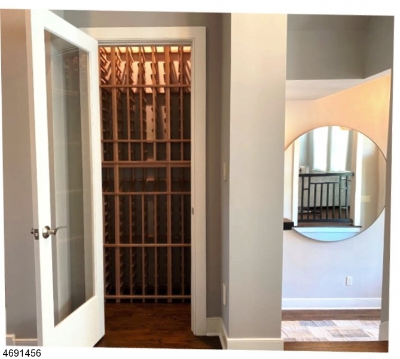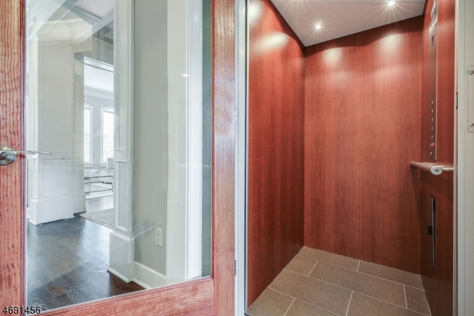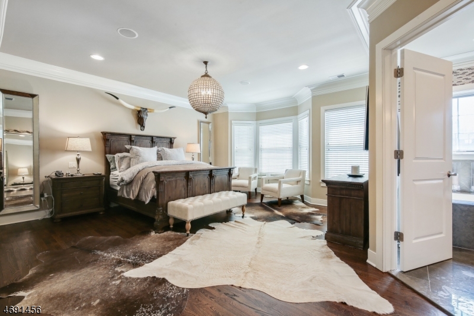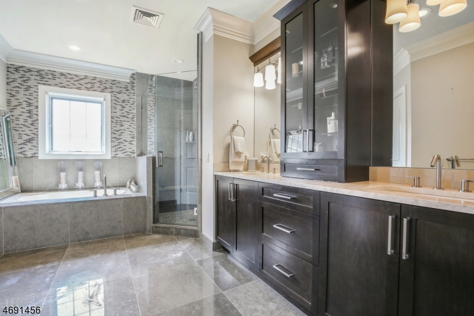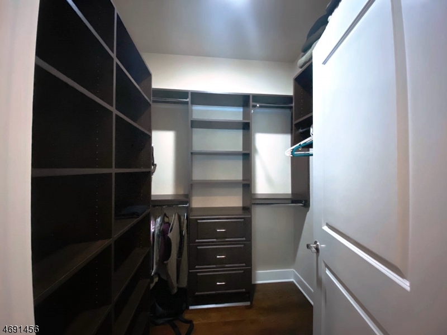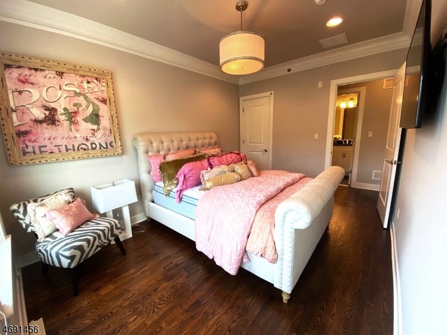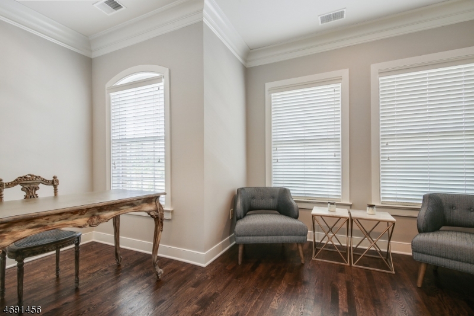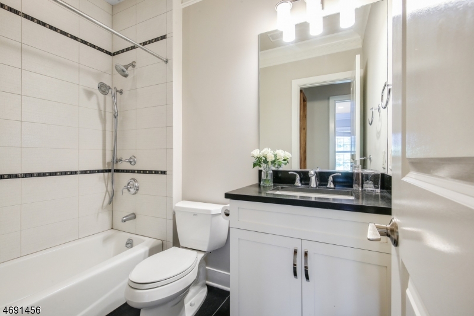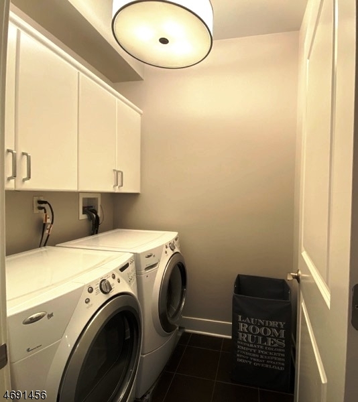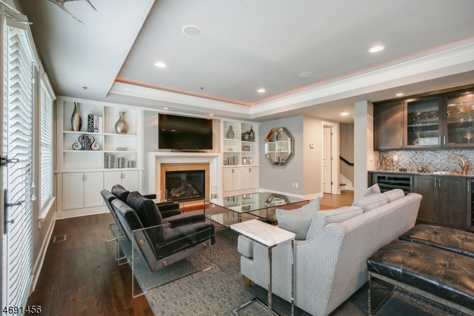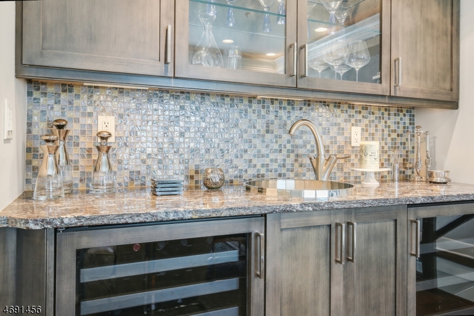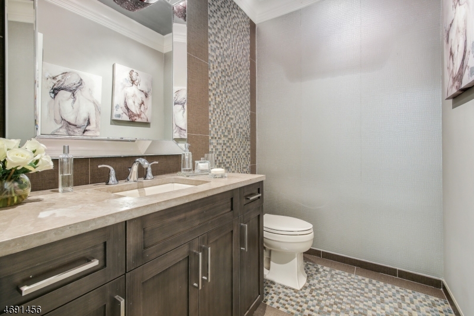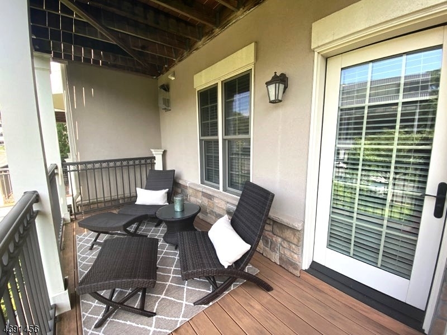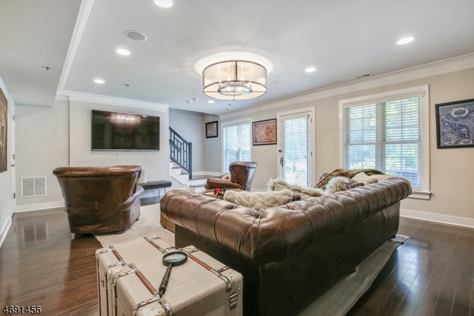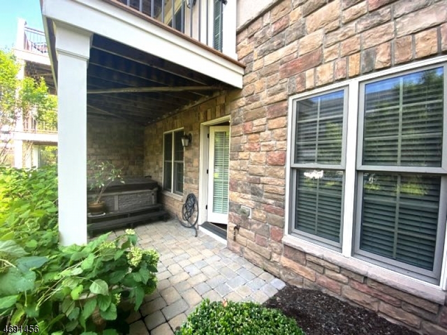10 Howland Ter, 10 | Morris Twp.
Sophisticated& luxurious 4 level Brownstone located in The Brownstones at Convent Station.Located within a few short walking blocks to convent train station to NY Midtown Direct Train.This 3,900 sqft 3BD,2.2BA home was carefully designed as the "Model" home featuring every upgraded amemity.Customized with its own private elevator servicing all 4 levels,a full wine room,2 Butler's Pantries&3 wine refrigerators,this spectacular home will please the most discriminating buyer.Designer kit is open to Family Rm&features large center island&all S.S commercial appliances.Spacious open floor plan boasts 9&10ft.ceilings,HDWD floors throughout,upscale finishes&3 completely separate outdoor spaces.All architectural moldings&finishes throughout.2 car private attached garage.Access to all main roads,shopping& schools. Boxcar NJ bus from Convent Station train station goes directly into NYC. GSMLS 3944018
Directions to property: MADISON AVE. TO PUNCHBOWL RD. TO OLD TURNPIKE
