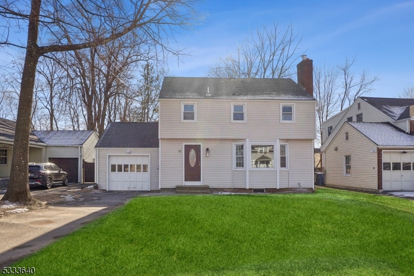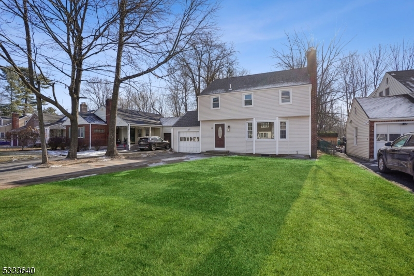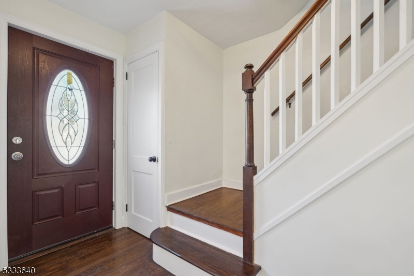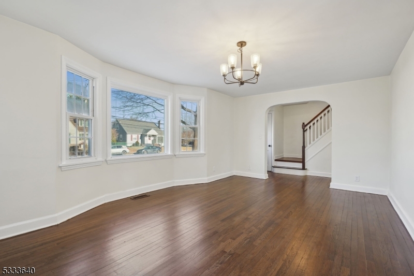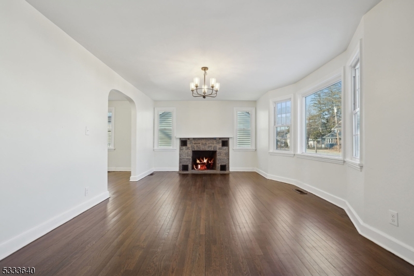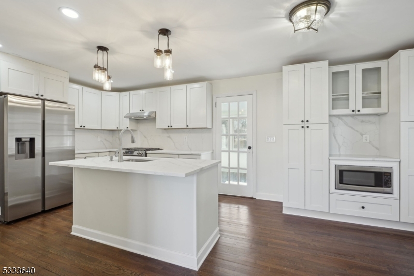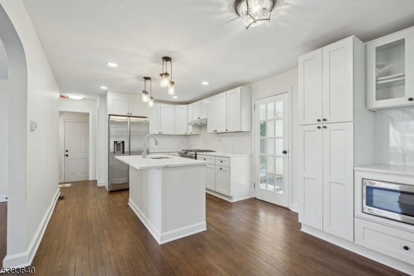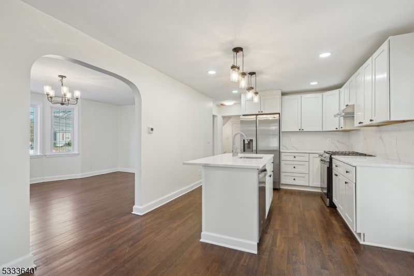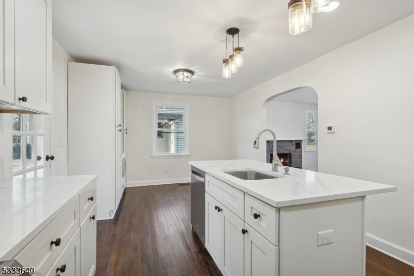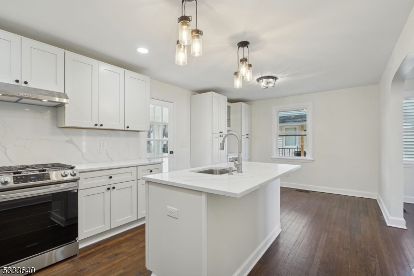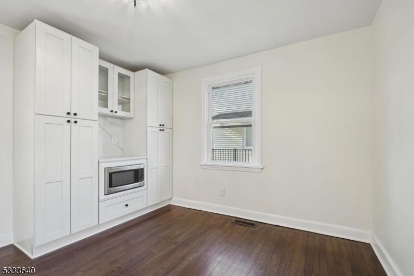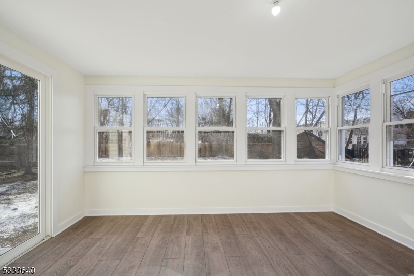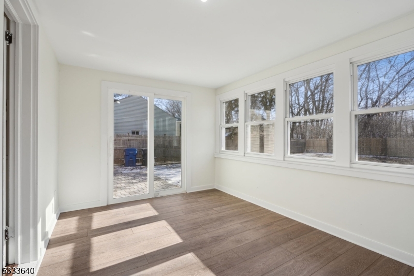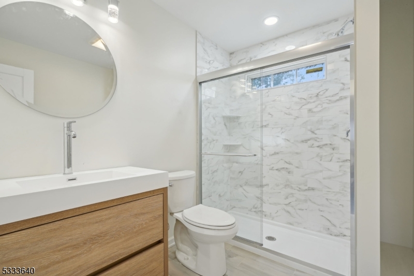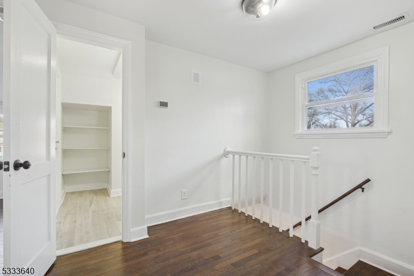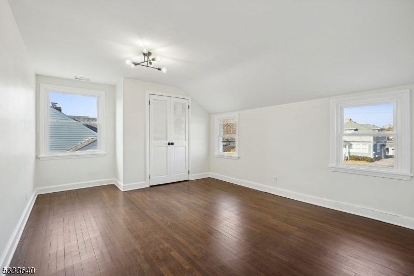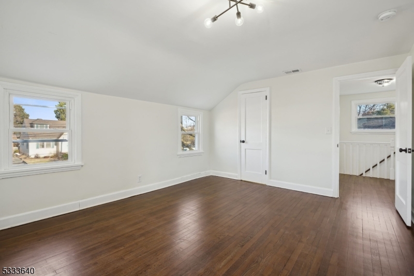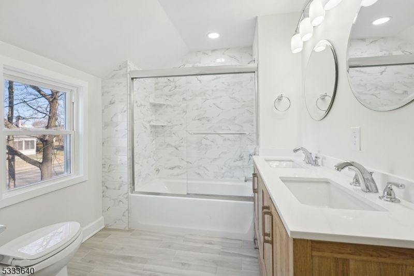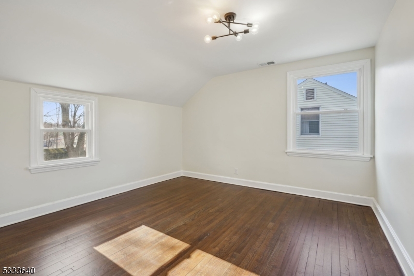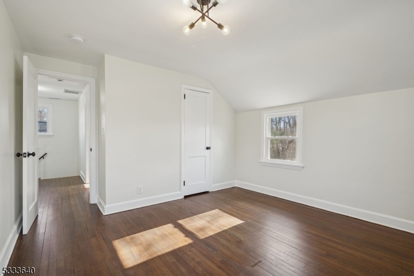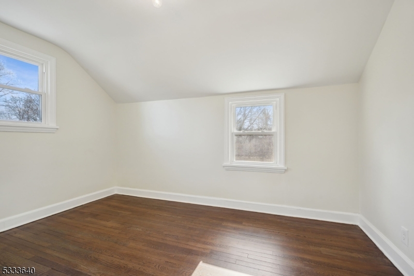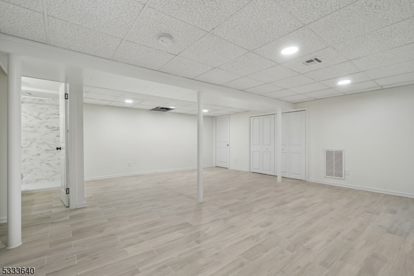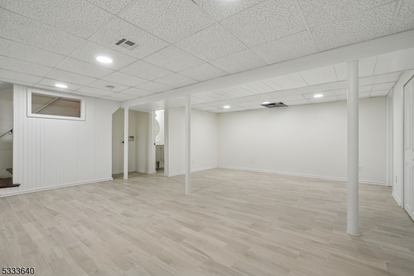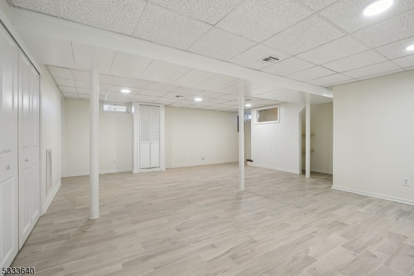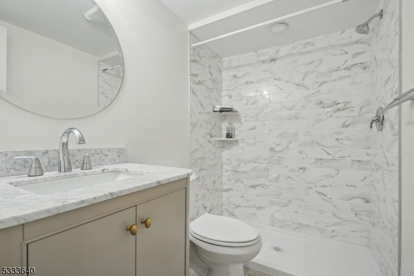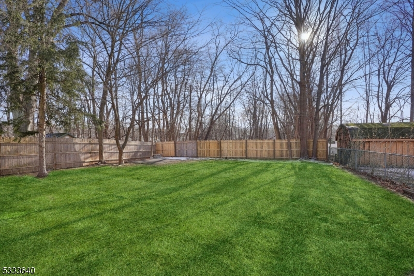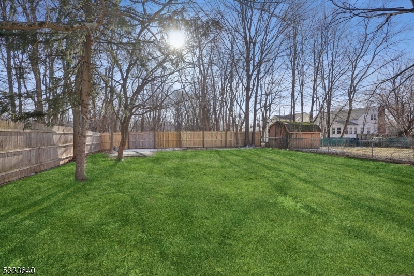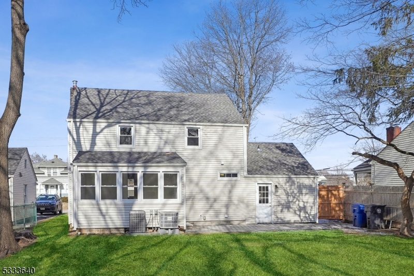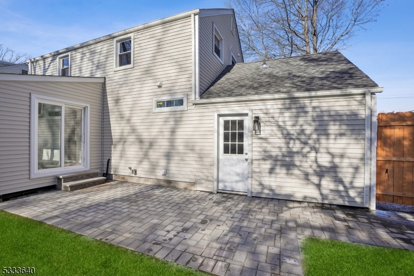51 Mill Rd | Morris Twp.
Sunny, bright, spacious renovated colonial home in the Fairchild section of Morris Township offers hardwood flooring, living room with wood-burning fireplace, bay window, arched entryway, brand new eat-in kitchen with stainless appliances, breakfast bar/center island with granite counters, slow-close drawers and cabinets, built-in microwave and access to sun room/office with slider leading to a patio and private level yard. First floor full bath with oversized shower, tile floor and vanity. Three bedrooms and full bath on second floor, full finished lower level with tile flooring and full bath. One car attached garage with new garage door to be installed shortly, new asphalt roof, new vinyl siding, majority of windows replaced, two units (2 zones) central air and gas heat pump heat. $3000 allowance for exterior landscaping. Close to schools, Morris Plains train station, downtown Morris Plains and Morristown.. Location is convenient to everything! This home is ready for new owners to move in and enjoy life in the heart of Morris Twp. GSMLS 3942194
Directions to property: Speedwell to Mill Road to sign
