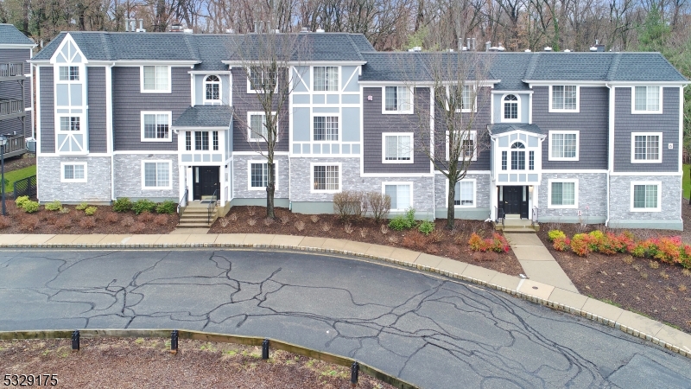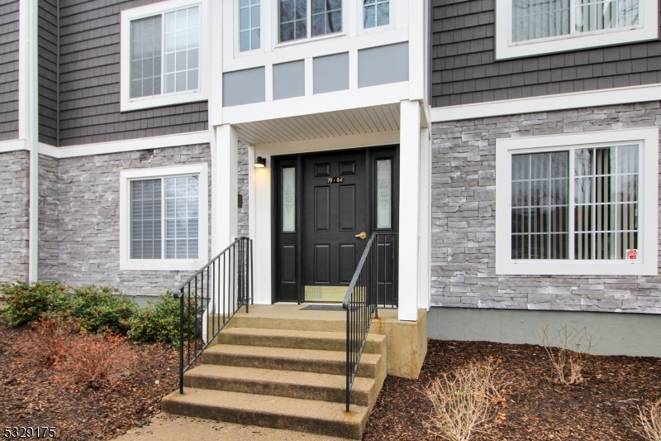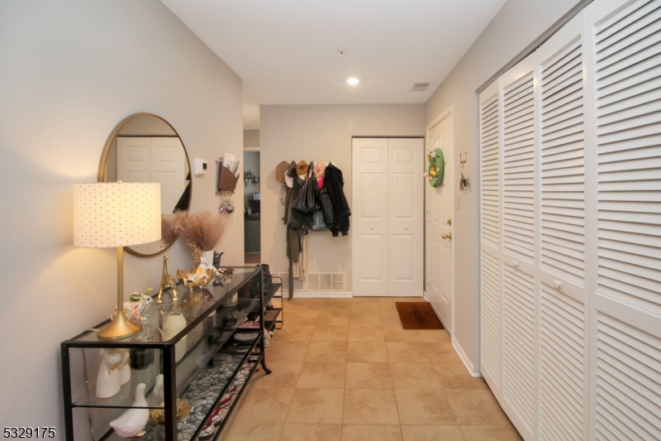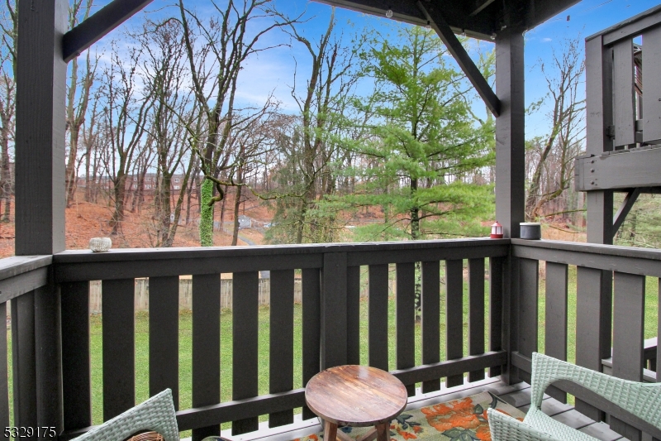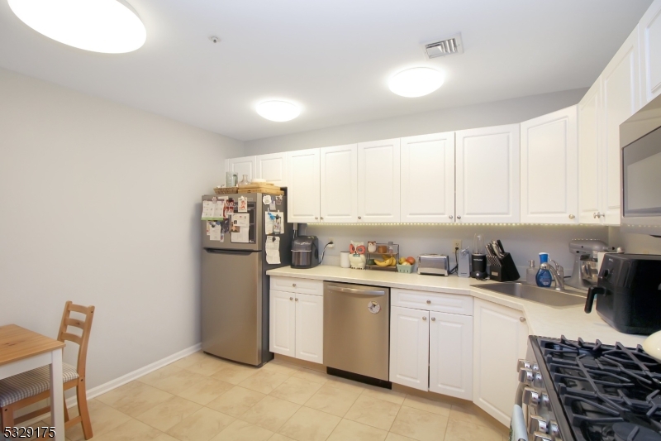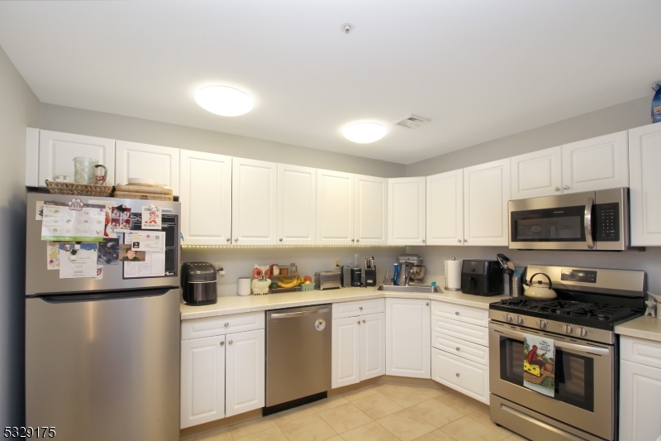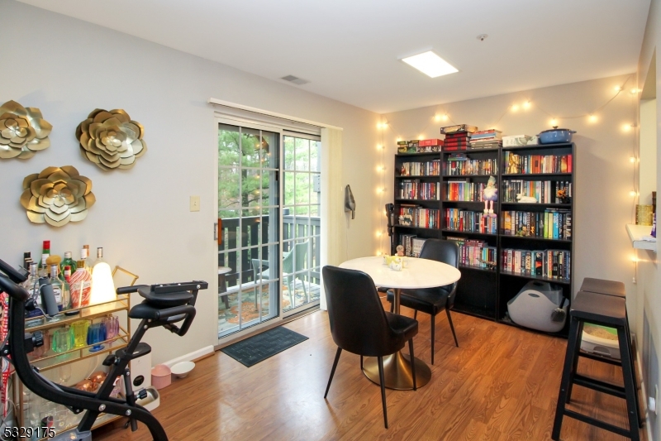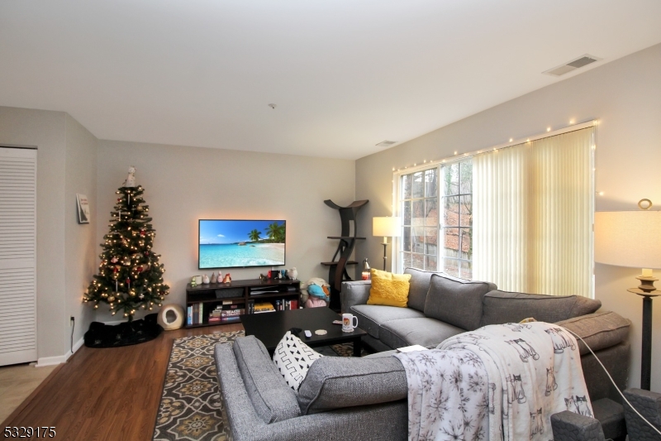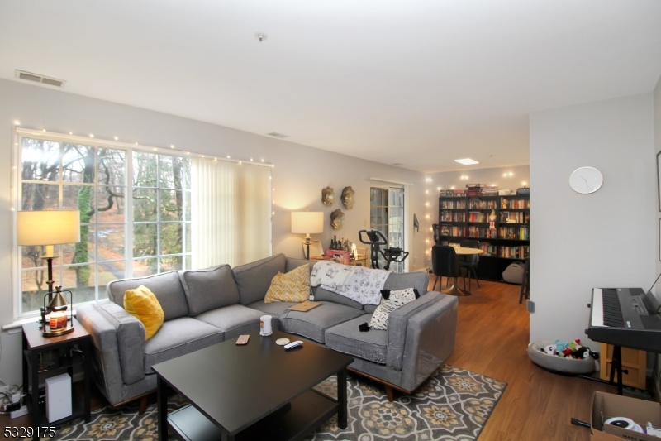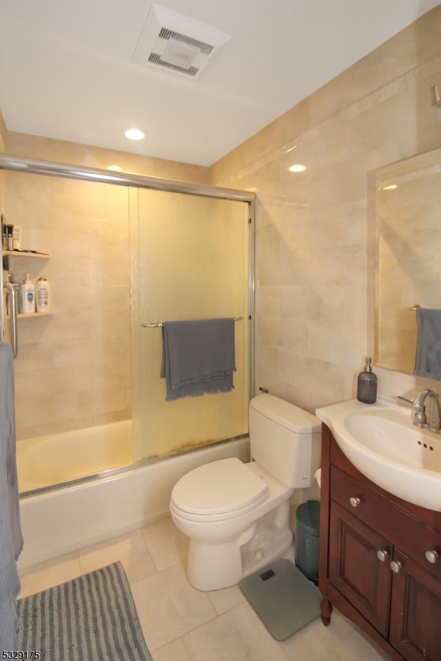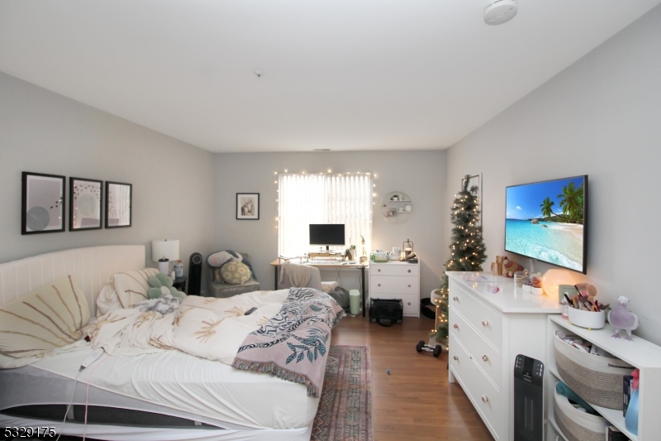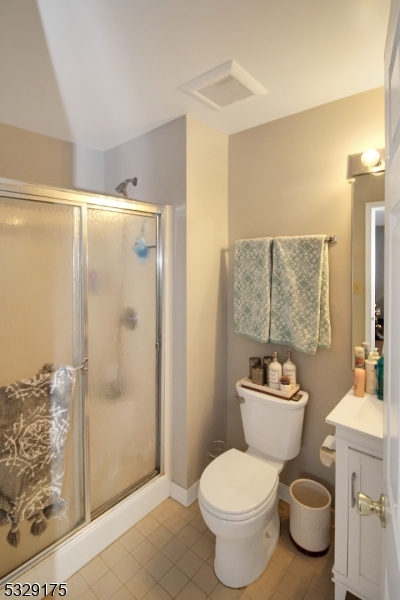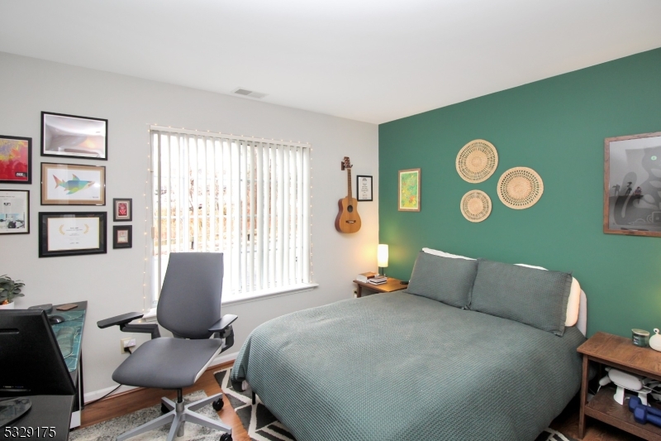79 Village Dr | Morris Twp.
Welcome to this charming first-floor condo in the Village at Convent Station. This spacious home features two generous bedrooms, two full baths, and an open-concept living and dining area, perfect for entertaining. The well-appointed eat-in kitchen offers a comfortable space for casual meals. Rich wood flooring flows throughout, complemented by abundant natural light that fills every room. Enjoy privacy and peace of mind as no vehicles park facing this unit, so you'll never have to worry about headlights shining through the windows. Step outside to the back deck and savor your morning coffee while overlooking a serene, wooded landscape. The unit also includes the convenience of an in-unit washer and dryer, along with ample storage space. Located just a short walk to the Convent Train Station with direct Manhattan service, this home offers the ultimate in convenience. Plus, you'll be minutes away from downtown Morristown, with its vibrant shopping, dining, and entertainment options. Don't miss this opportunity to enjoy the best of suburban living with easy access to city amenities! GSMLS 3938488
Directions to property: Enter from Madison Avenue to Village Drive. Proceed to complex Village at Convent Station. Unit 79
