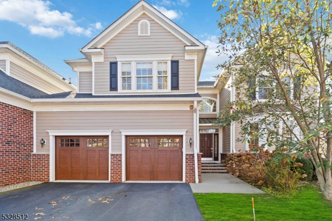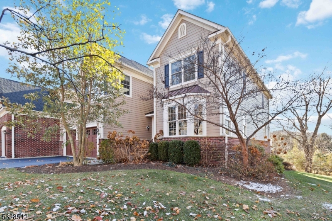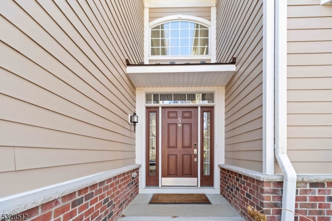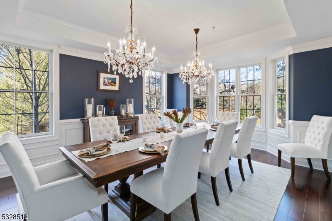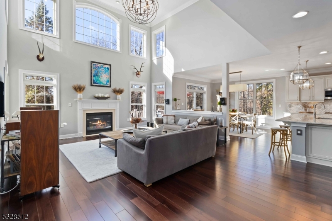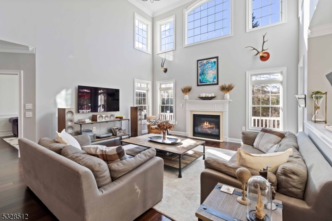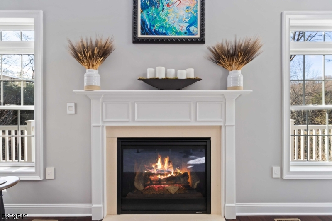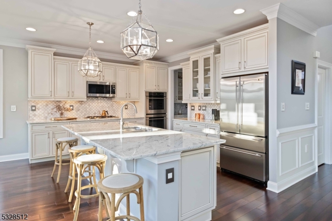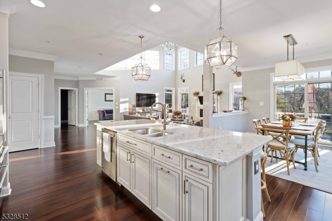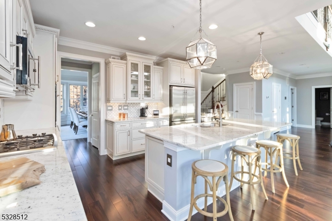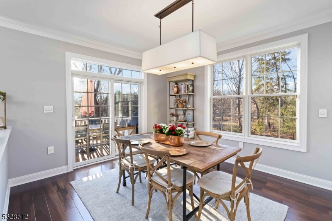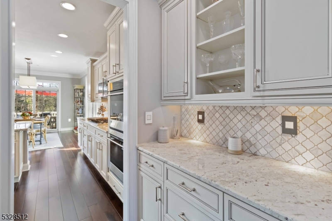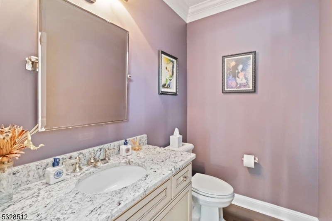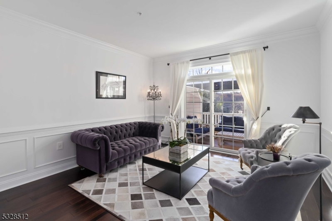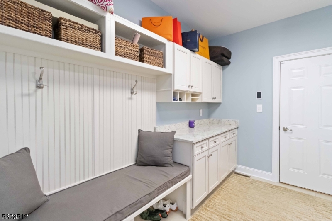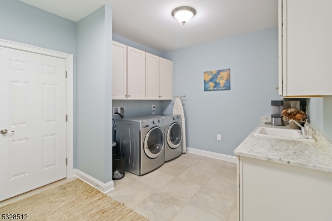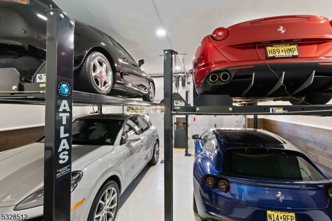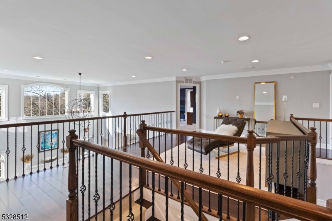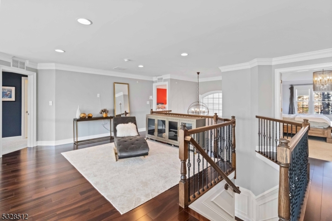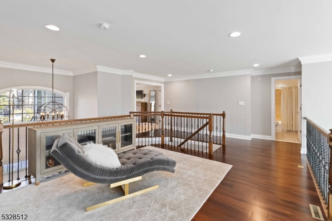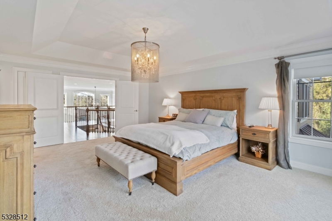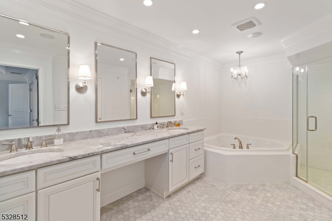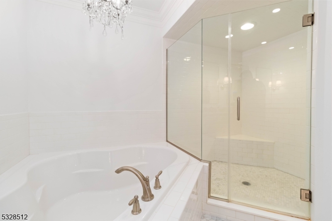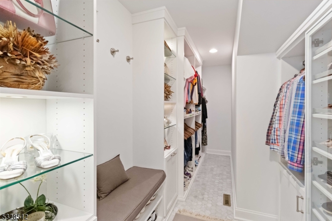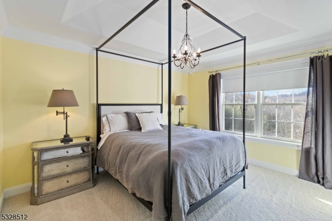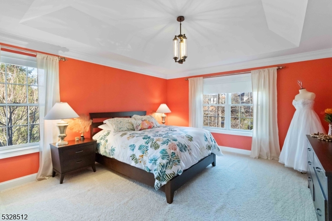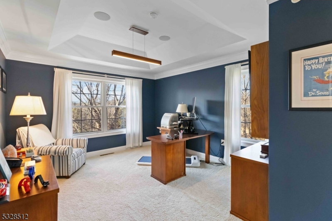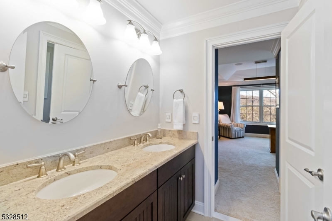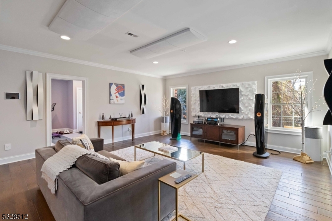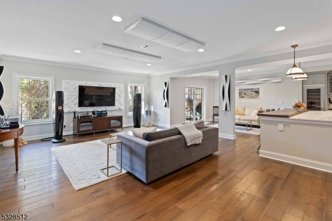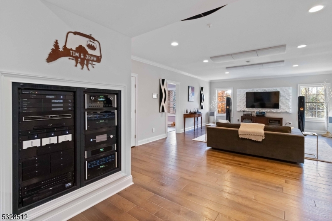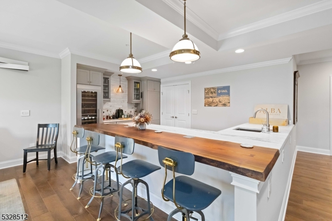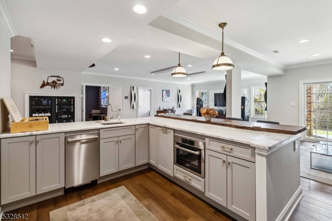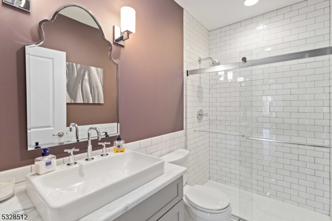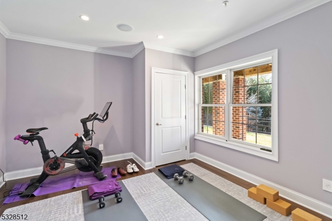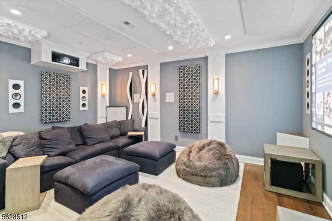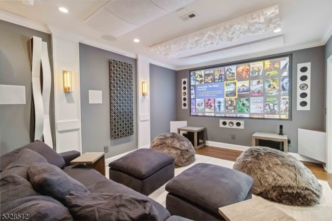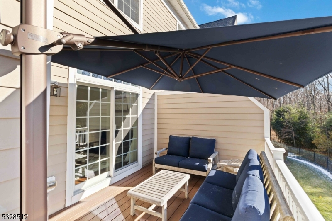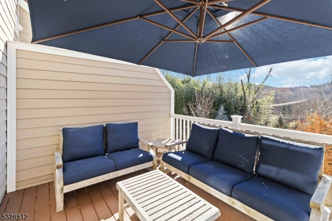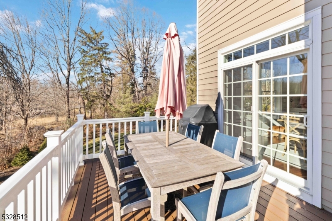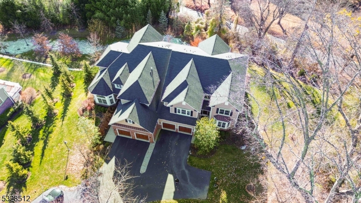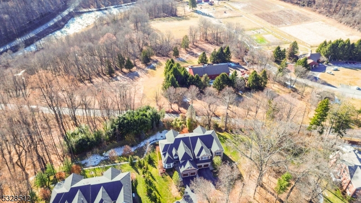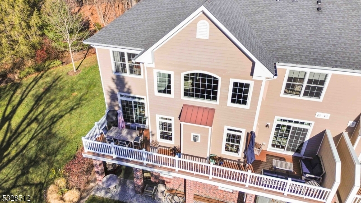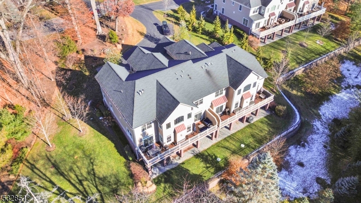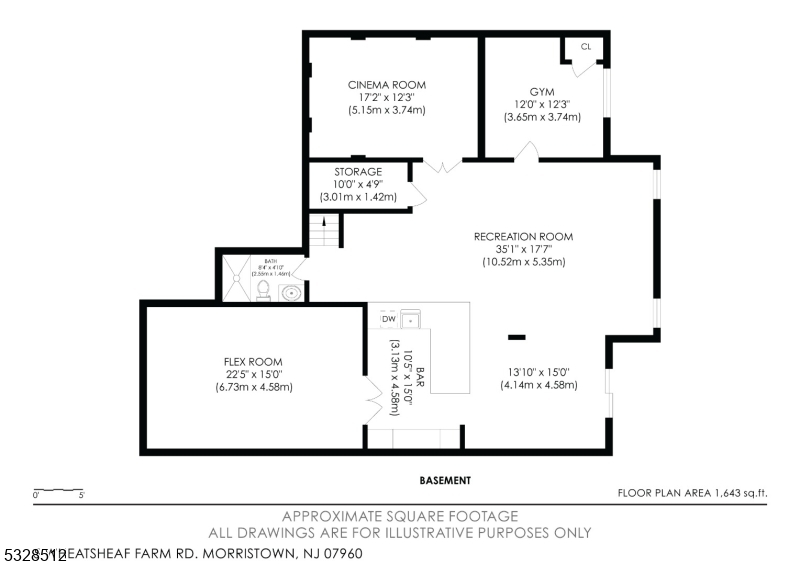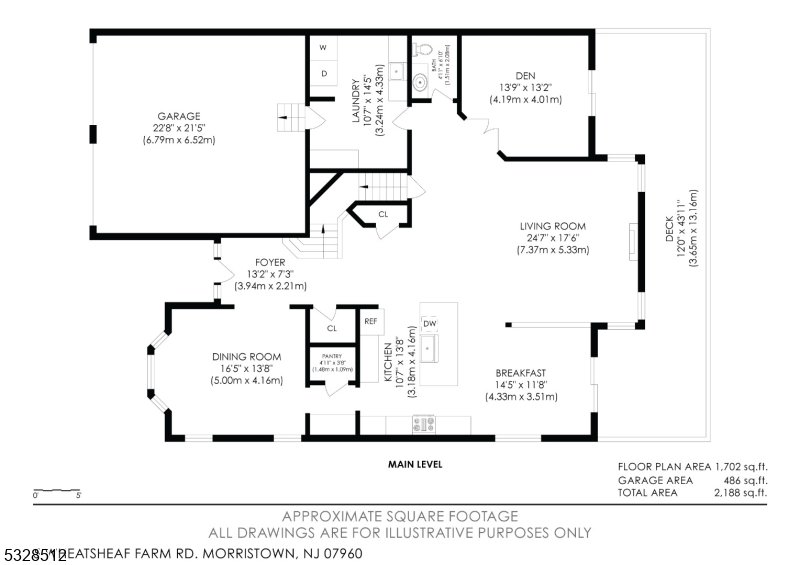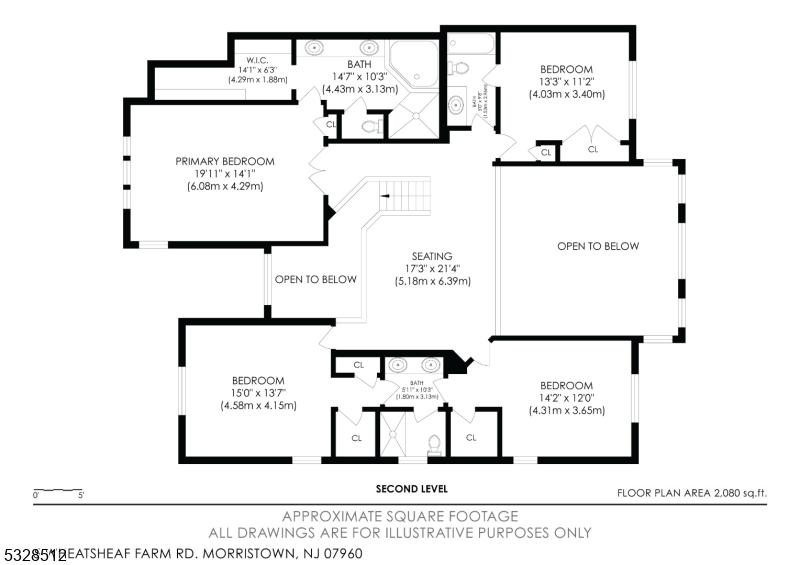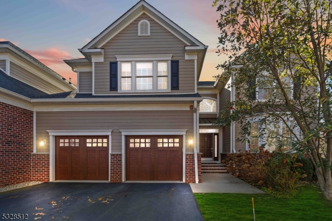5 Wheatsheaf Farm Rd | Morris Twp.
This one-of-a-kind luxury townhome is a true masterpiece located in the prestigious Wheatsheaf community. It is completely upgraded and offers a blend of style, functionality, and elegance. The open floor plan, soaring ceilings, and abundant natural light create a warm, welcoming atmosphere. The Chef's kitchen is standout, featuring high-end stainless-steel appliances, a marble backsplash, and a Grohe Blue water filtration system offering chilled or sparkling water. Gorgeous Restoration Hardware lighting throughout. The first-floor den makes an ideal office space, while the grand two-story living room with a gas fireplace, cathedral ceilings, and a wall of windows is perfect for relaxation and entertainment. The second floor offers an inviting loft sitting room and four spacious bedrooms, including a stunning primary suite with a custom, one-of-a-kind walk-in. The lower level is designed for luxury living, with a media room, gym, and a full bar, creating an exceptional entertainment space. The home has a Crestron automation system to control security, audio, visual, HVAC, and more, with remote access and 12 audio zones. The two-car garage features Liftmaster side-mount door openers and polyaspartic flooring. As an end-unit duplex, this home combines the best of both worlds: privacy and outdoor space like a single-family home, with the convenience of community living. Just over a mile to downtown Morristown, you're minutes from dining, nightlife, and the NYC Direct Train GSMLS 3937851
Directions to property: RT 24 to Kahdena, right on Deborah, right on Wheatsheaf. Unit halfway down on the right.
