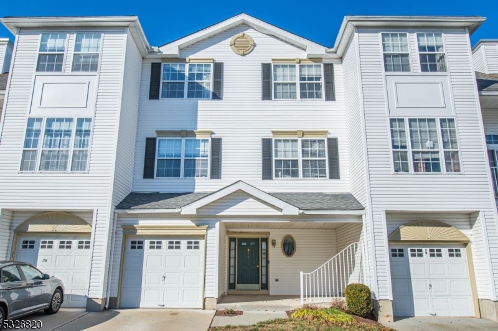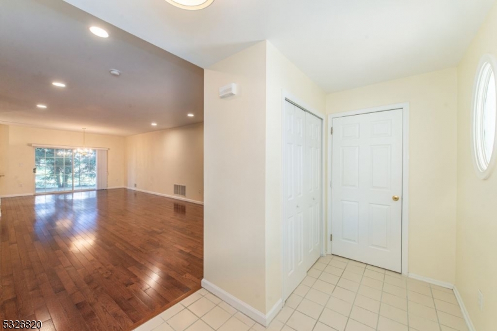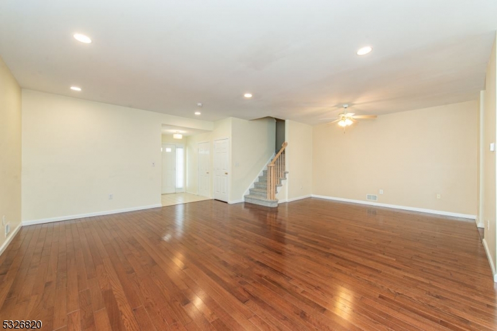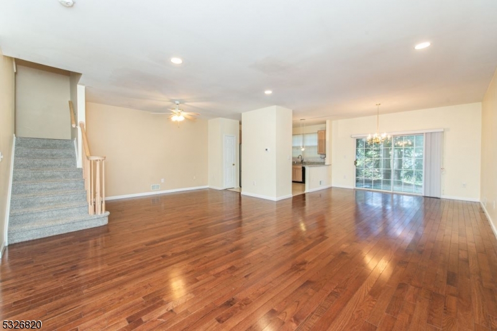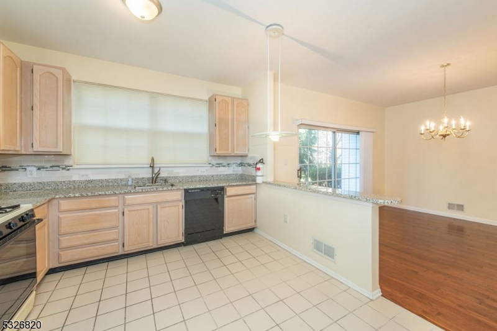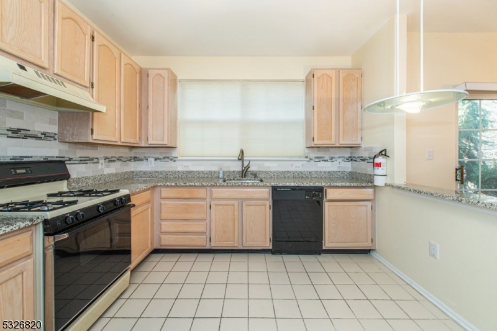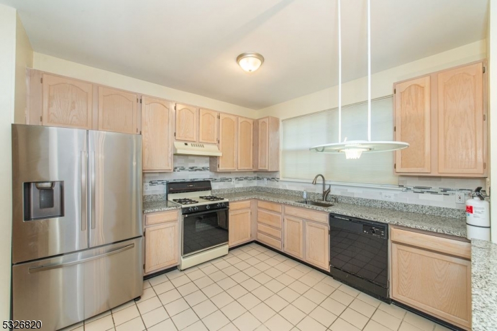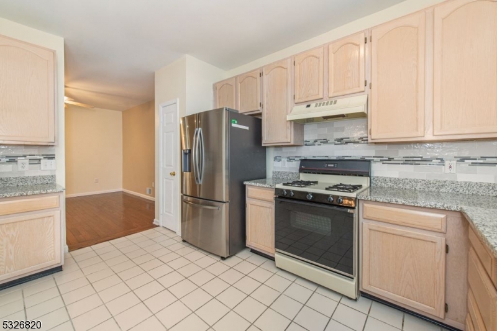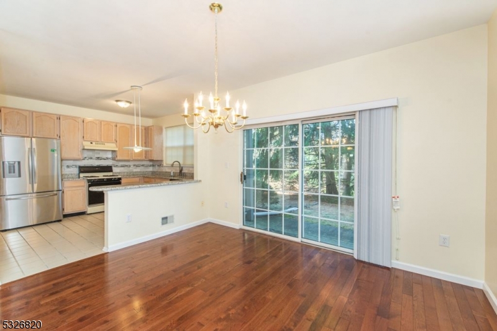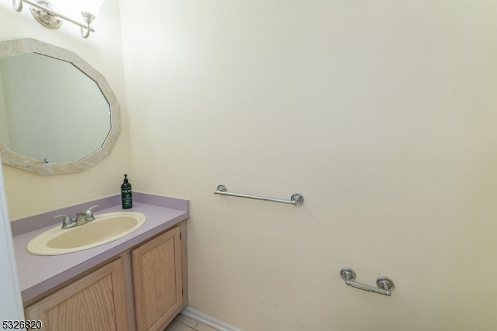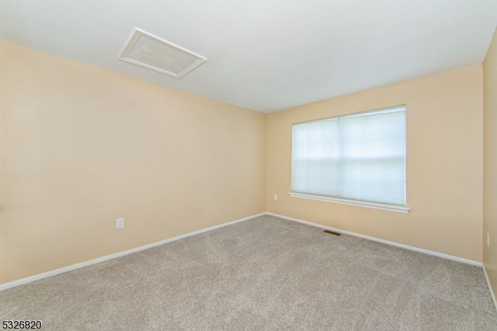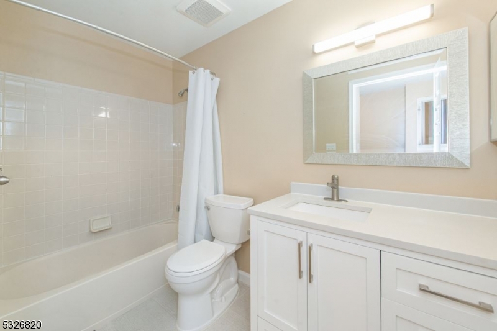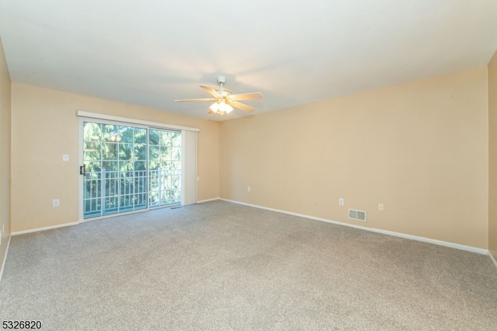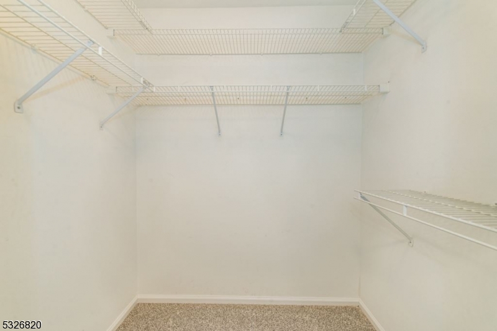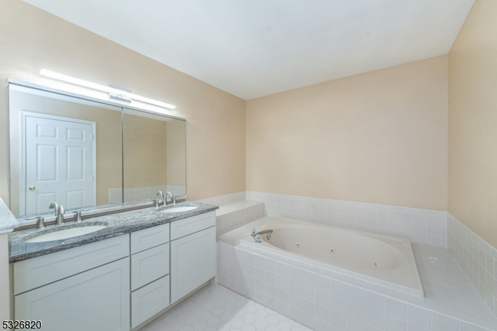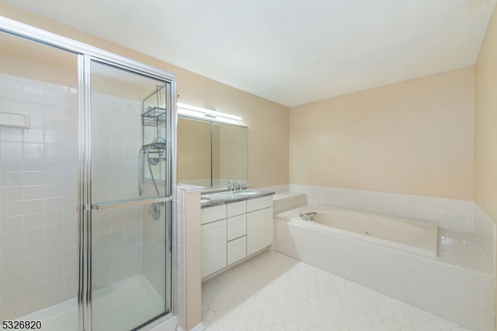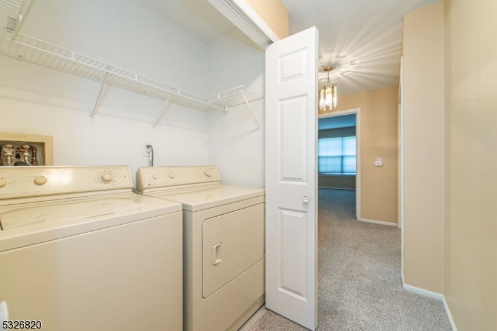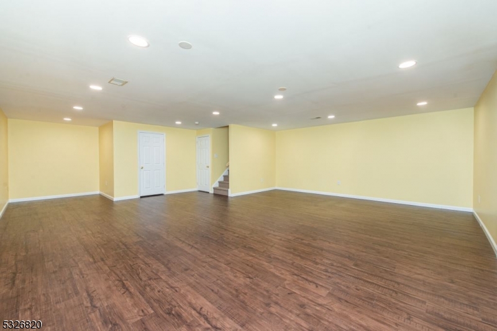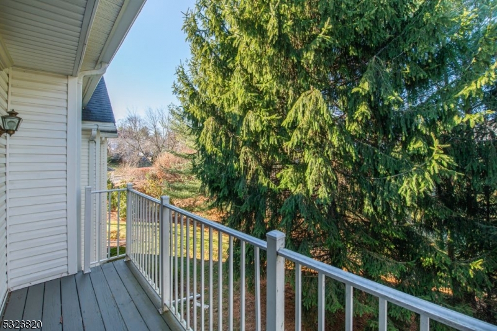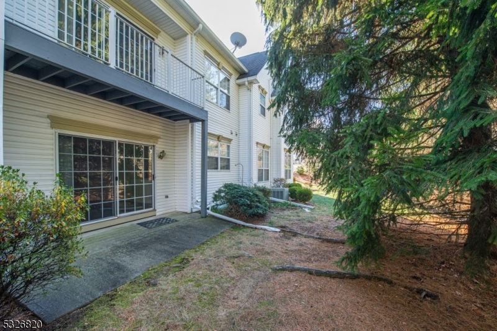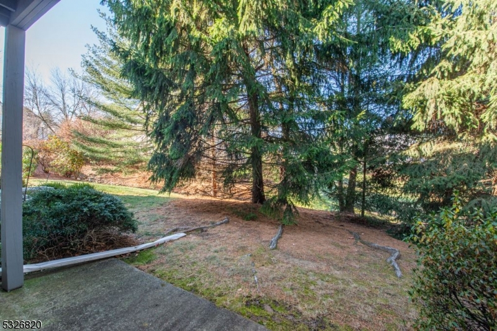77 Hancock Dr | Morris Twp.
Highly desirable unit in Rose Arbor townhome with covered, private front entry. Spacious and open first floor with large living room and dining space with sliders accessible to rear patio. The eat in kitchen features newer stainless steel appliances, oversized kitchen above the sink and a pantry. The 2nd floor is complete with a generous primary bedroom suite with 2 closets and large bathroom with tub and shower. The 2nd bedroom with walk in closet and hall bath make for a great addition. Laundry closet is conveniently located in hallway. The large finished basement makes for versatile finished space that could be used for a playroom, office, additional tv room, gym and more. Rose Arbor is a sought after community due to its proximity to schools and Morristown with shopping, dining and shows. Private location in a quiet complex. GSMLS 3936615
Directions to property: Sussex Avenue to Wheatley Way to Hancock Drive
