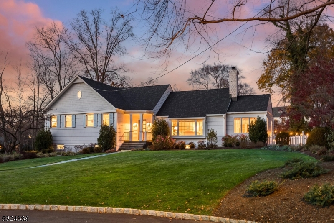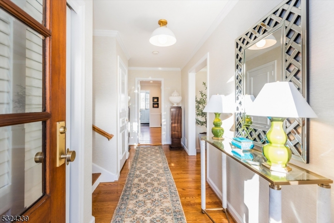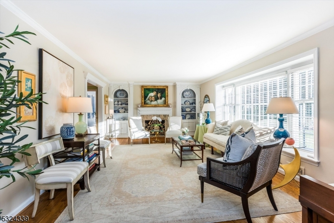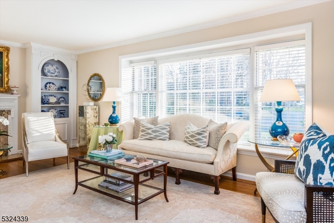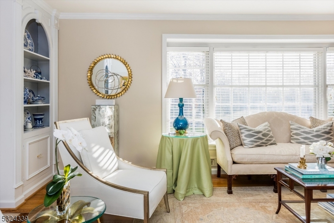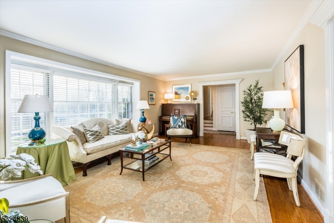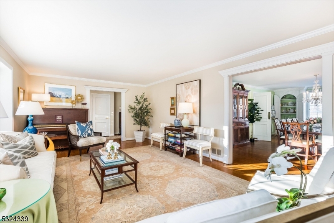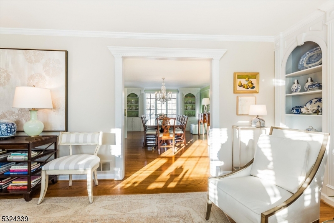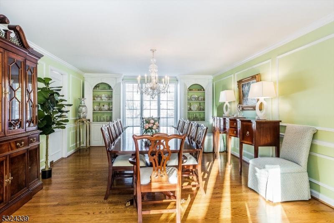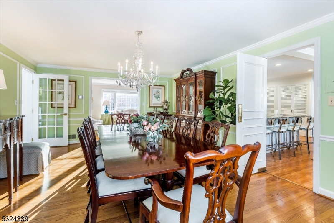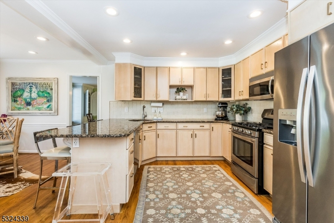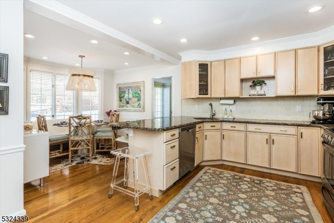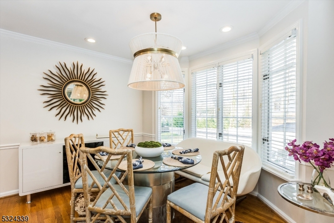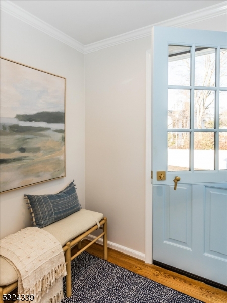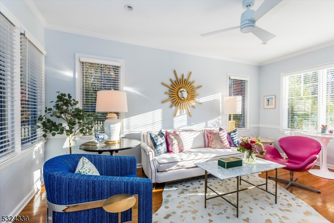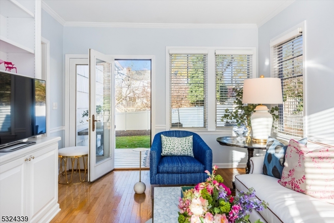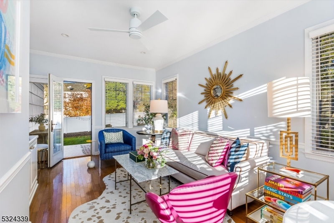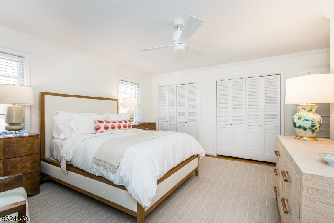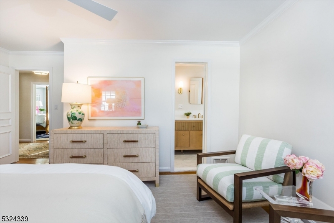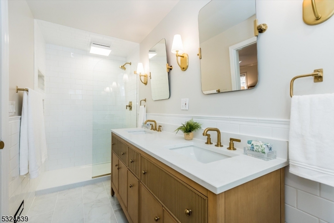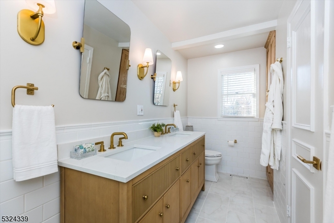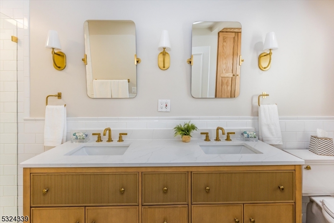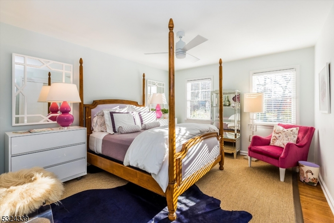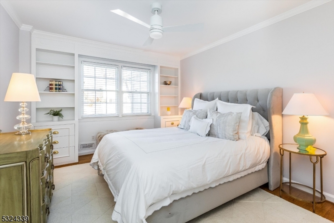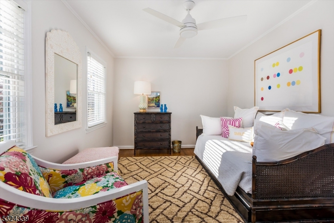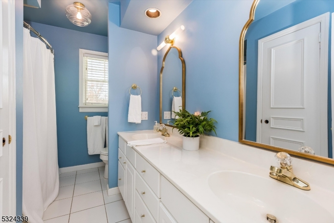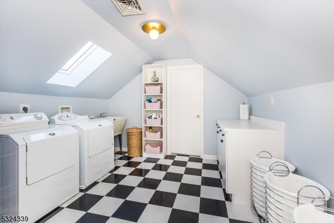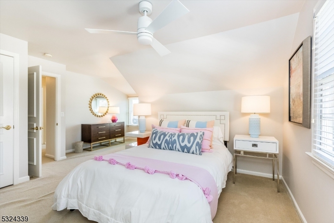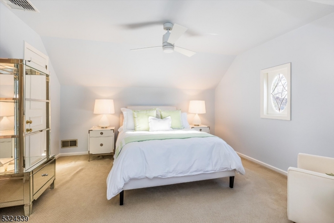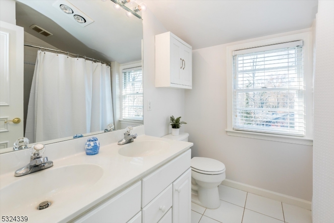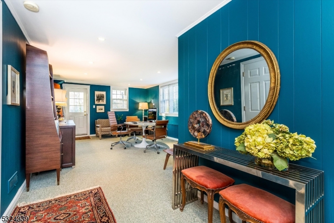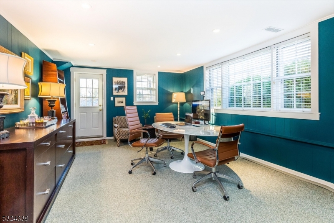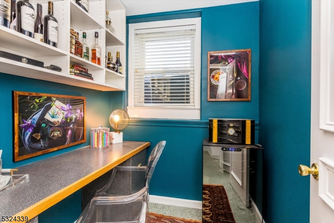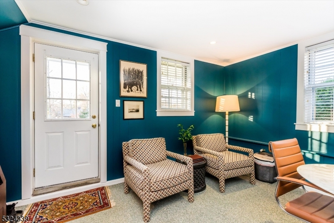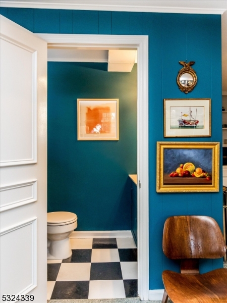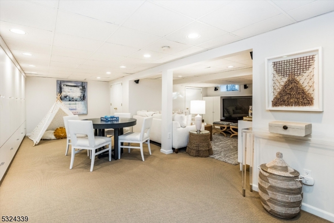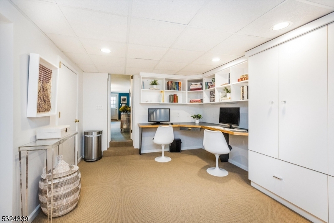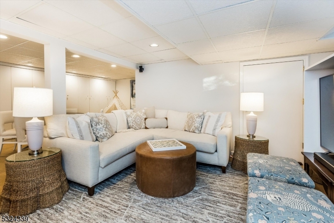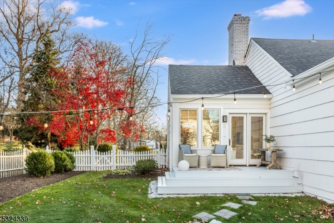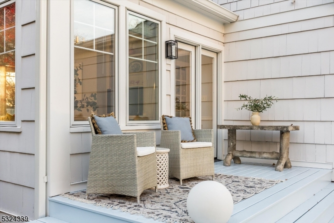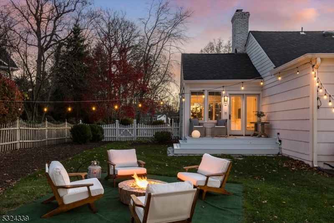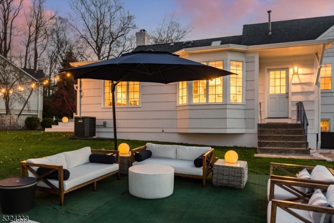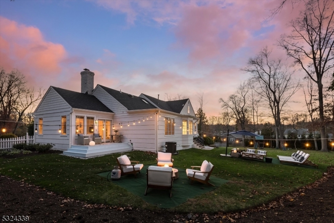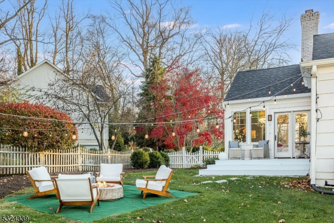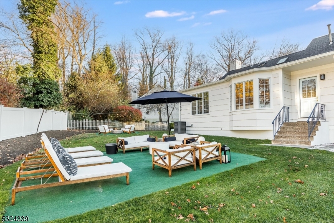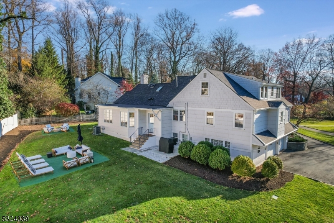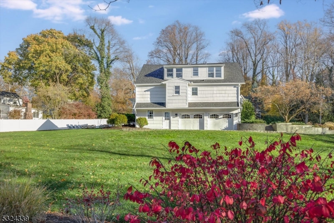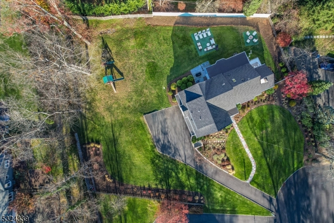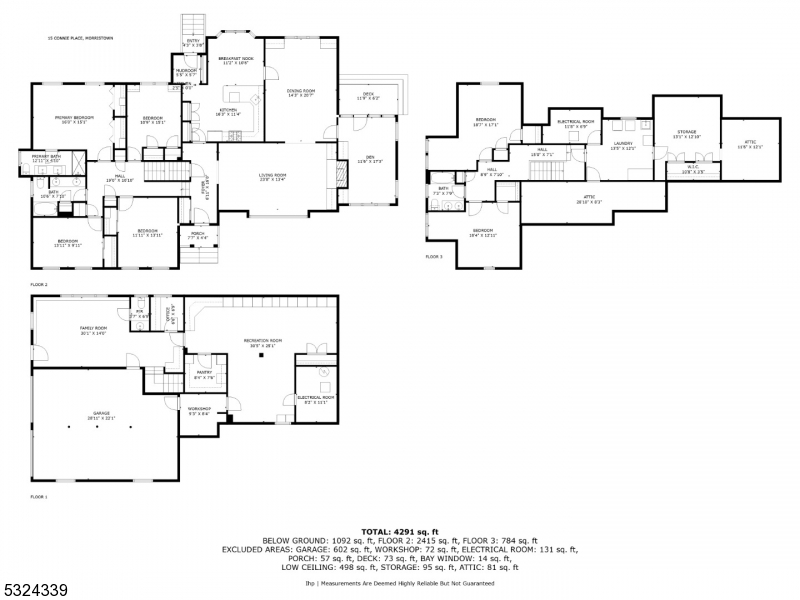15 Connie Pl | Morris Twp.
Exceptional 6-Bedroom, 3.5-Bath Colonial/Expanded Ranch nestled on a private 3/4+ acre level lot at the end of a cul-de-sac in desirable Convent Station. This spectacular designer home features every space you need, inside and out. Inside, you will love the CenterHall foyer that takes you into a generous formal Living Room with FP and stunning arched built-ins, a spacious formal dining room ready for a 16+ guest dining experience with more custom arched cabinetry, then the bright eat-in Kitchen with breakfast area for 6/storage for days/easy access to the huge entertainer's patio, and don't miss the bonus 1st Floor sunroom that also opens onto the expansive, sweeping yard. Two steps up from this level, you have a bedroom wing that includes a primary suite to DIE FOR. This resort-like Bedroom has a brand new designer ensuite bathroom with double sink and gorgeous tile work that you will never want to leave. There are 3 more generous BRs near the Primary that share a large hall bathroom. Then upstairs, you won't believe the W/D utility room and charm of 2 more BRs and the 3rd full bath. The lower level of the home features a walk-out office space w powder room, private bar area, and amazing recreation room with homework stations and plenty of space for play. The beautifully landscaped, park-like grounds complete this stunning property. This is a truly unique opportunity, .5 mile to Ginty Pool, .6 to Woodland Elem and 1.4 to Convent Station for Midtown Direct train to NYC! GSMLS 3935324
Directions to property: Madison Avenue to Old Glen to Fairfield to Connie Place
