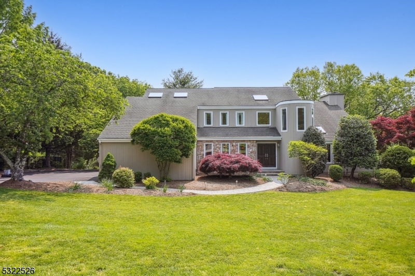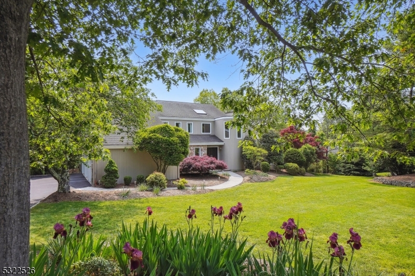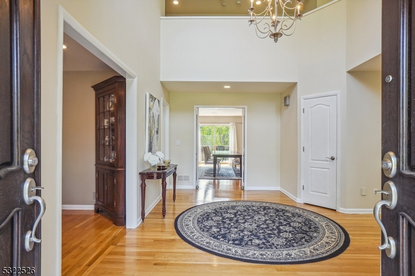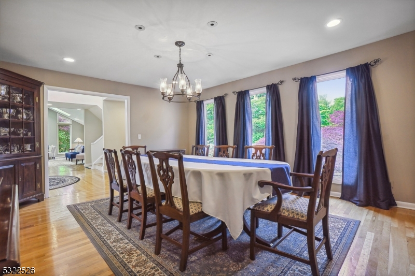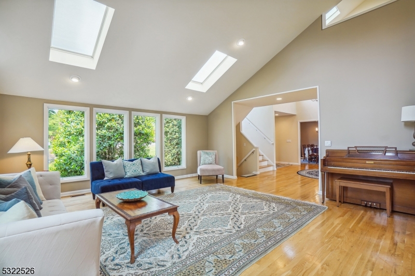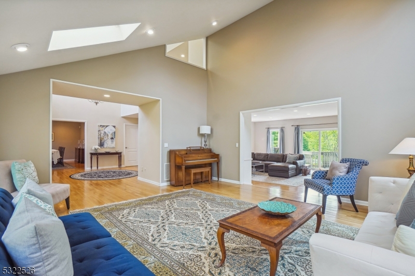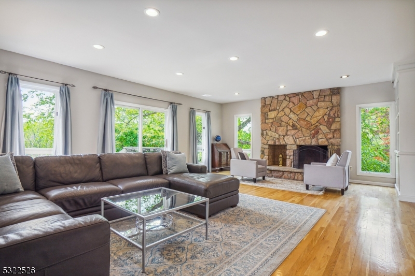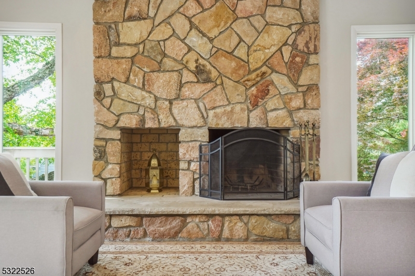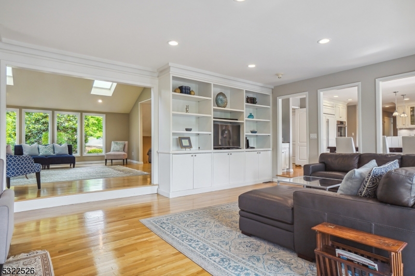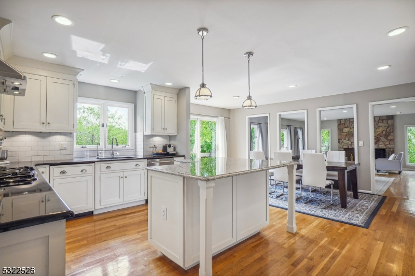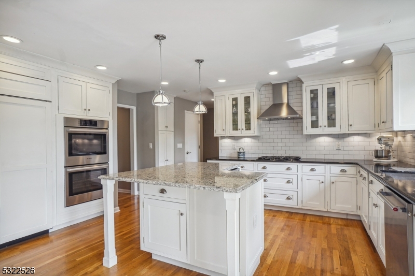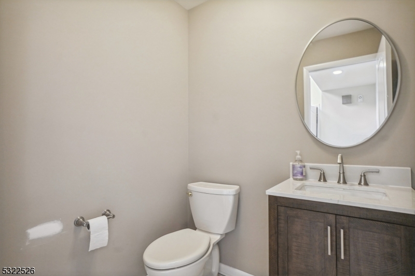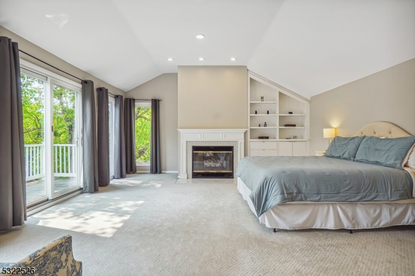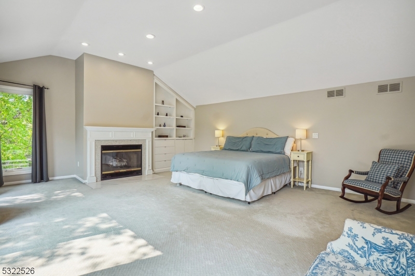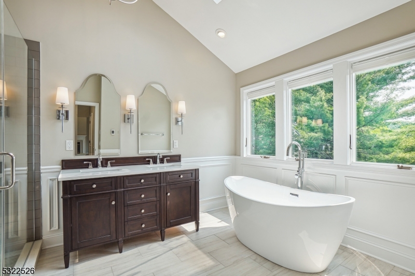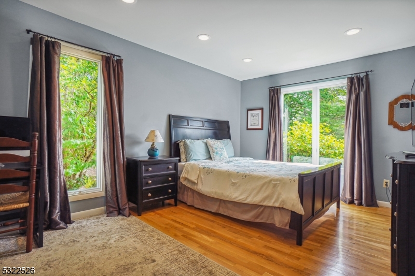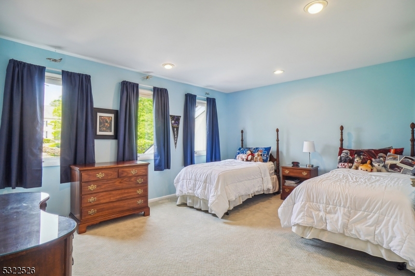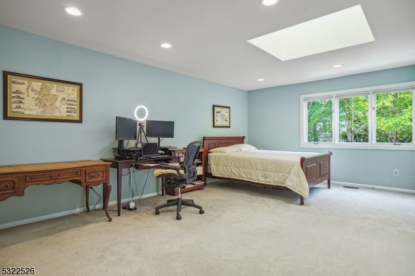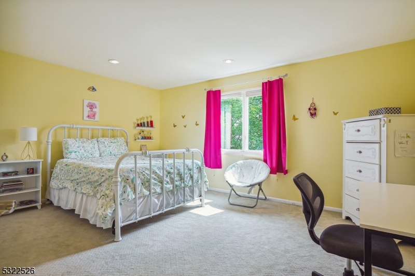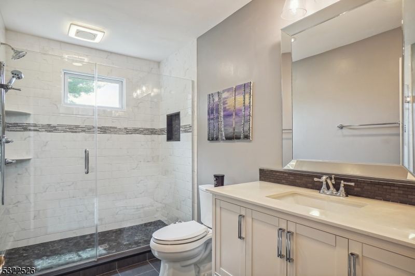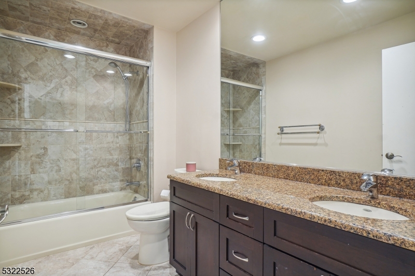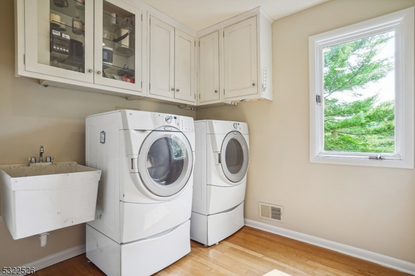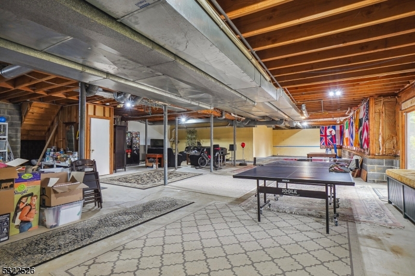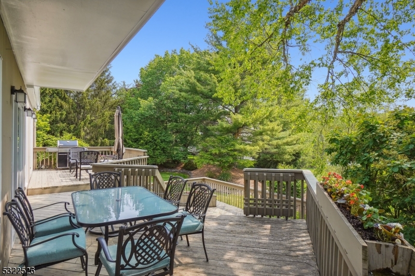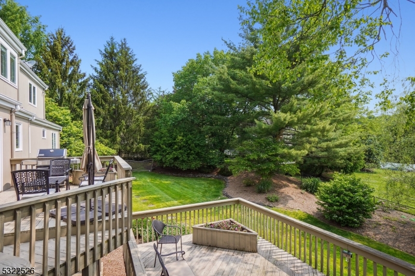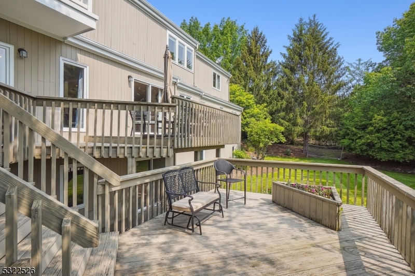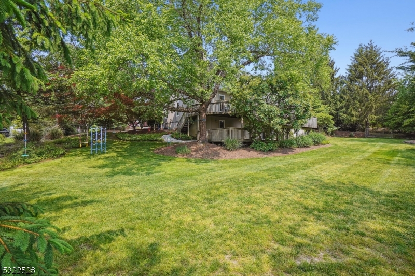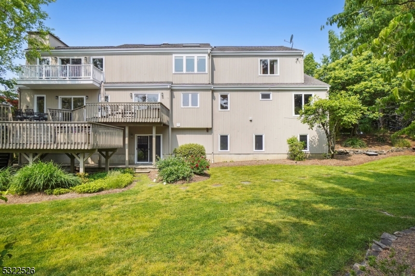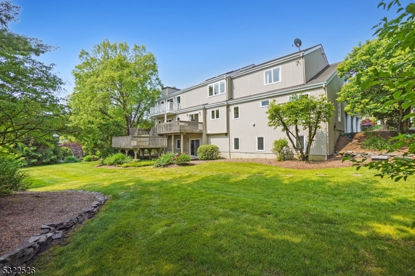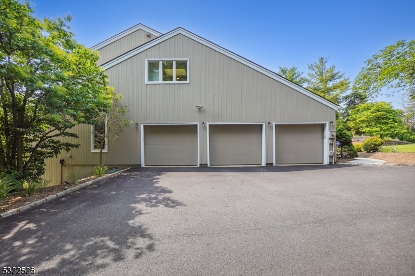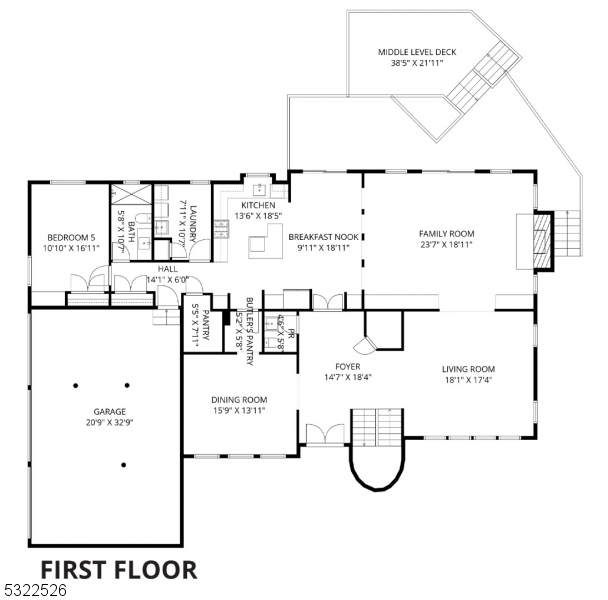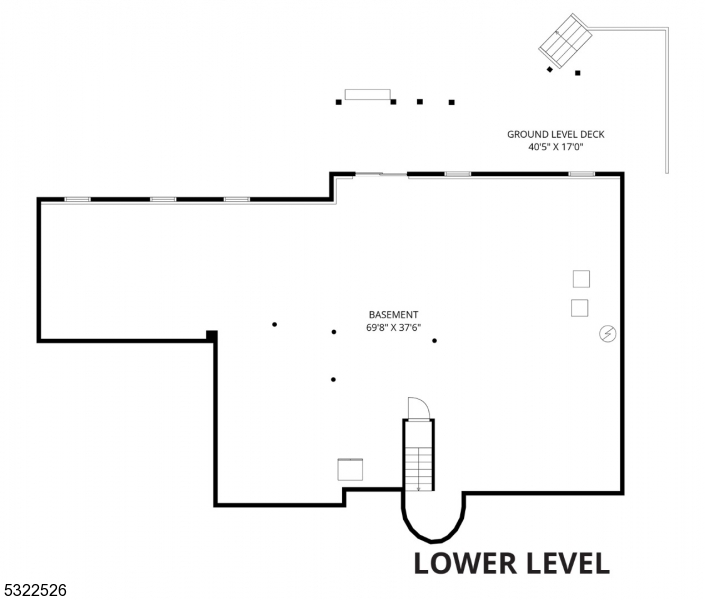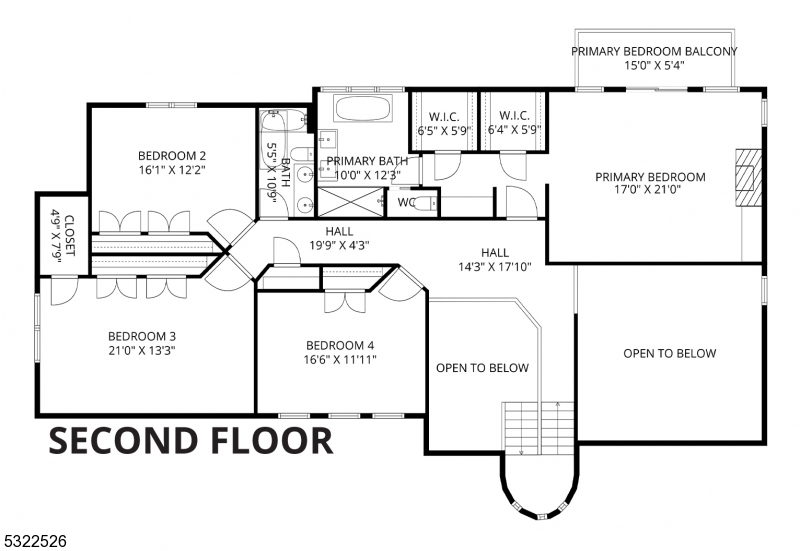3 Stephen Crane Way | Morris Twp.
Luxurious Custom Home in Rolling Hills at Lake Road. Nestled in the highly desirable Rolling Hills at Lake Road community, this beautifully renovated contemporary home offers a spacious, open floor plan with soaring ceilings and plenty of outdoor space. The chef?s kitchen stands out, featuring granite countertops, a large quartz island, high-end appliances, and a bright eat-in area. With five bedrooms and 3.5 baths, the home includes a first-floor bedroom with easy access to a full bath. The expansive living areas include a formal dining room, a family room with a wood-burning fireplace, and a large living room, providing plenty of space for both relaxing and entertaining. The luxurious primary suite is a true retreat, featuring two massive walk-in closets and a spa-like bathroom with premium finishes. The primary bedroom also includes a cozy gas fireplace. Additional features include a Tesla charger in the garage, a multi-level rear deck offering privacy and scenic backyard views, and access to an unfinished basement for extra storage. Rent includes water, sewer, FIOS high-speed internet, and lawn care. It is conveniently located just minutes from downtown Morristown, commuter routes, and NYC Direct train access. No cats, please. GSMLS 3933585
Directions to property: Lake Road to Stephen Crane
