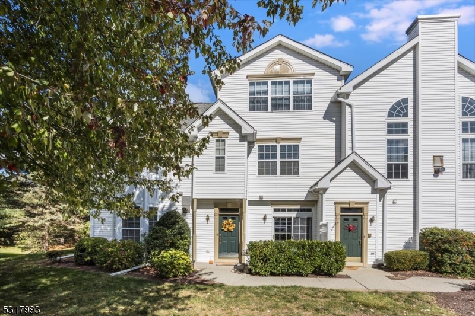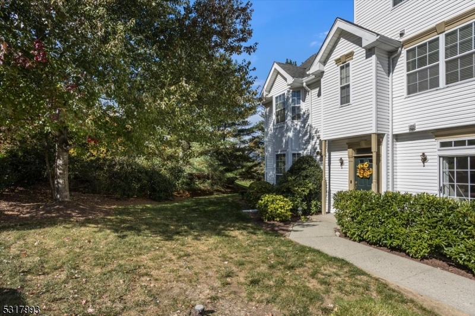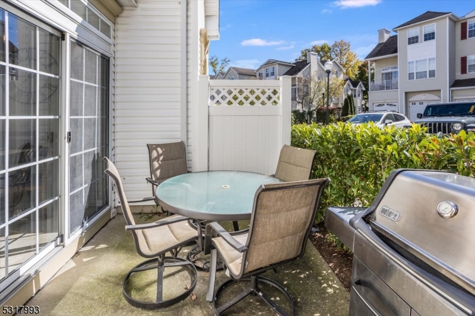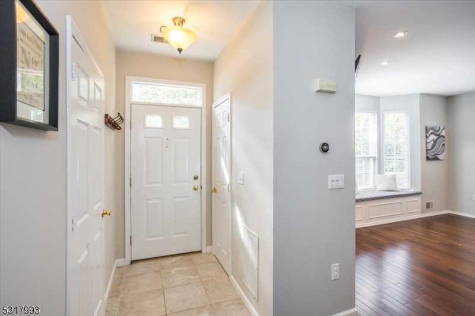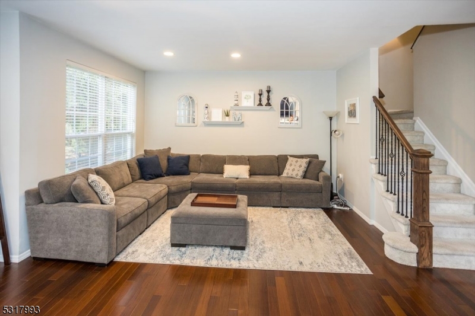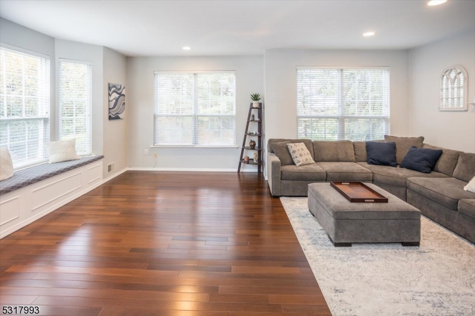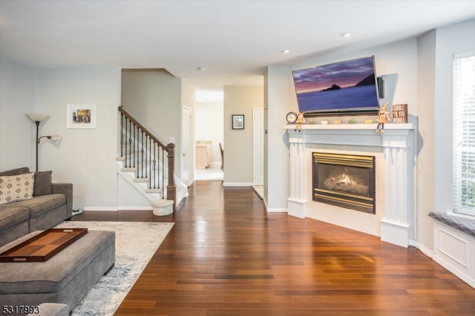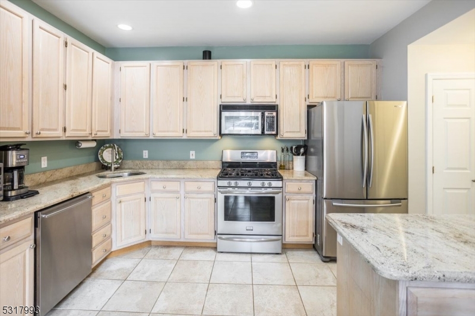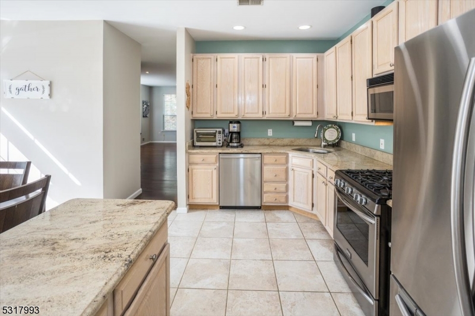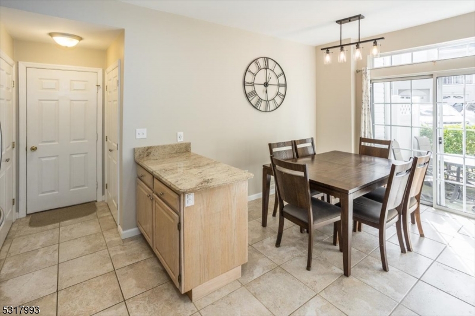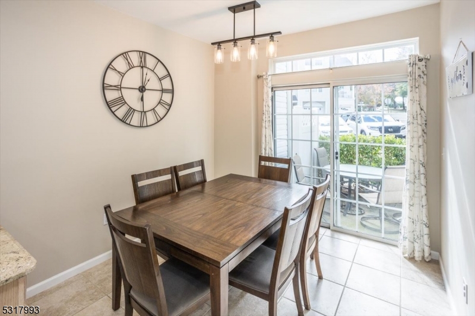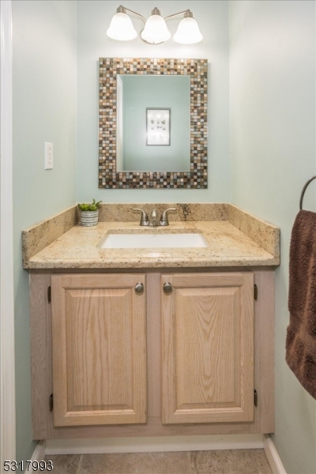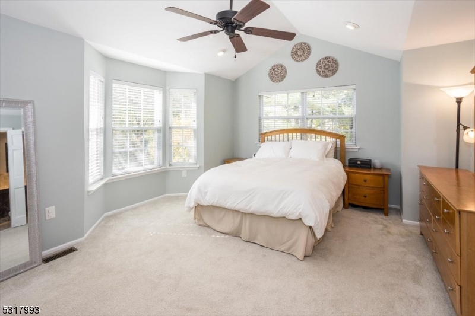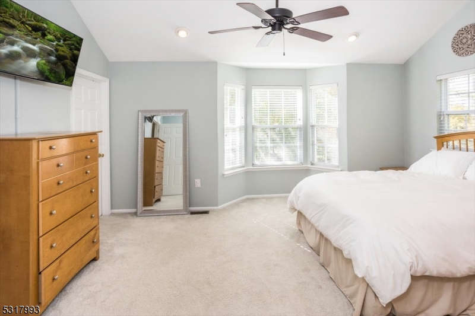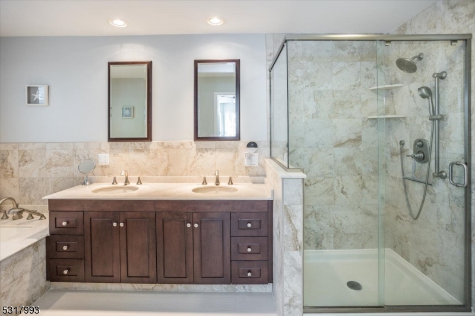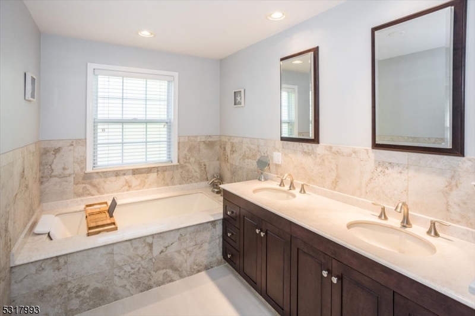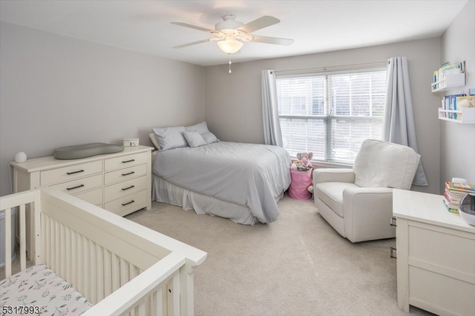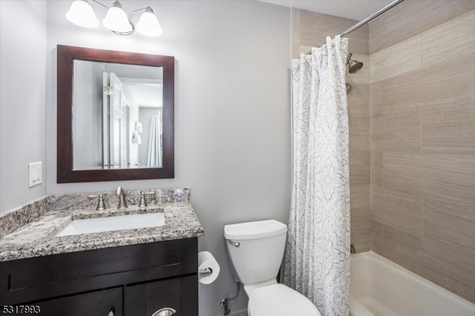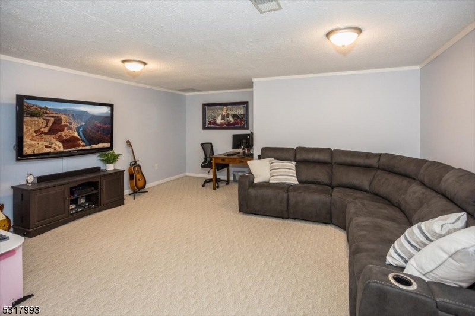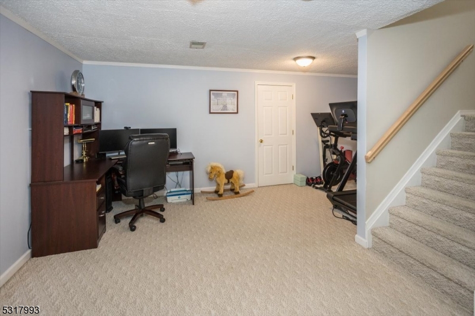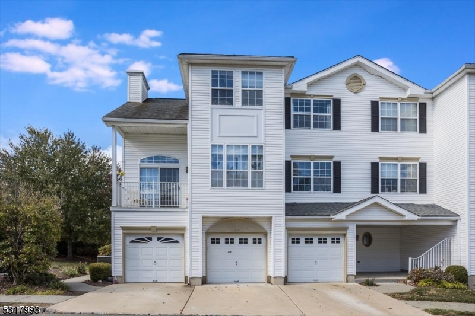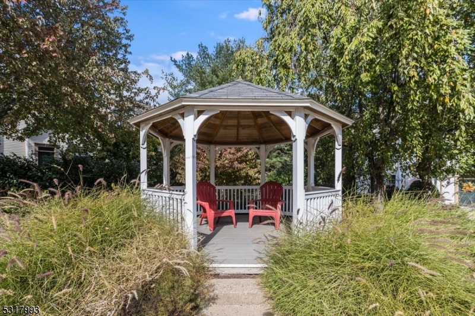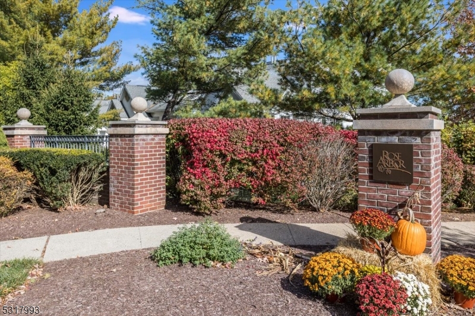75 Hancock Dr | Morris Twp.
Beautiful, spacious end-unit townhouse in desirable Rose Arbor. First floor includes a large updated, eat-in kitchen with peninsula island, granite countertops, stainless steel appliances and two large pantries. Sliders off of the kitchen open to a private patio. There is an open concept, spacious living/dining room combo with recessed lighting, cathedral ceilings and a gas fireplace. Lots of natural light. An updated powder room completes first floor. Second floor has two very large bedrooms, both en-suite. The primary bedroom has updated bath with double sink vanity, soaking tub and large stall shower. Walk-in closets in both bedrooms. Laundry located on the second floor. Full, finished basement perfect for home office, playroom, home gym, etc. There is also a spacious green space area in the front and side of the property, perfect for entertaining on those nice weather days. Great location! Close proximity to major roads, train, parks, retail, restaurants, etc. Less than a mile to downtown Morristown. A Must See!!!! GSMLS 3930109
Directions to property: Sussex Ave. to Wheatley Way. Right onto Hancock Dr. Townhouse will be on the left.
