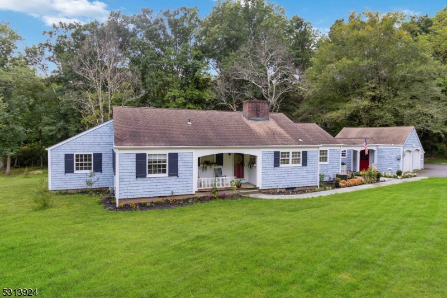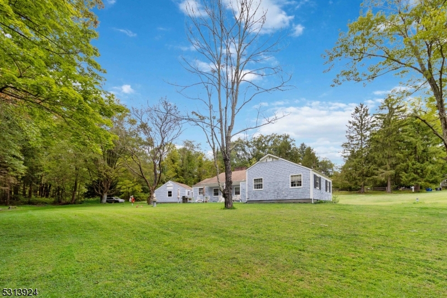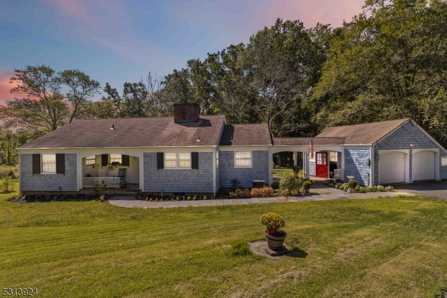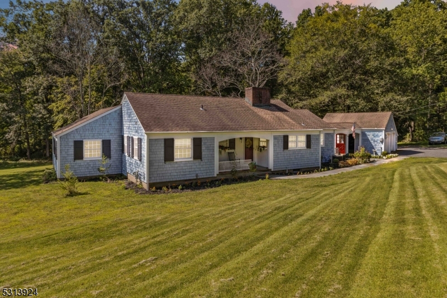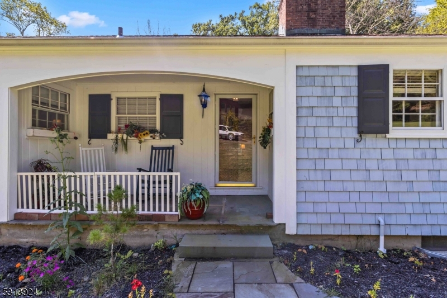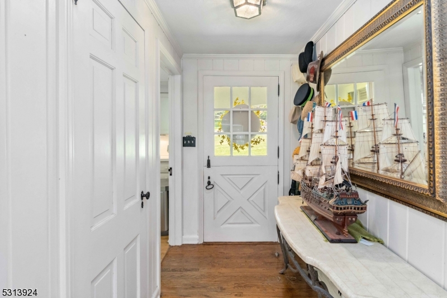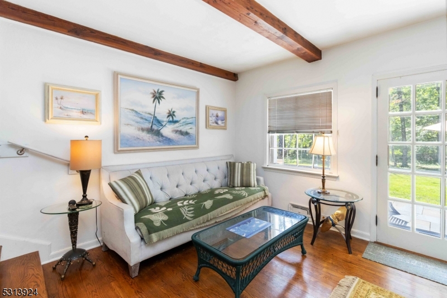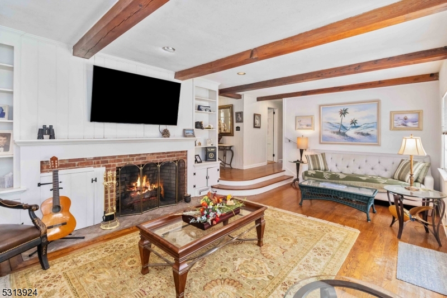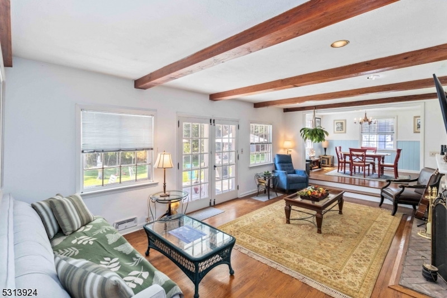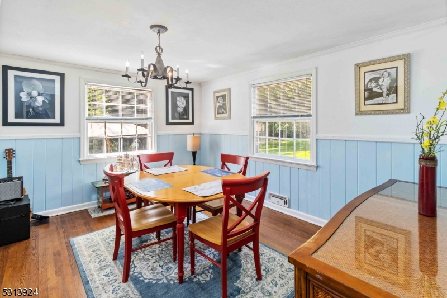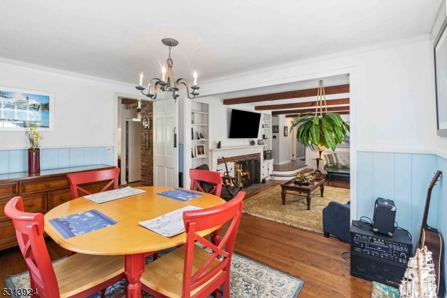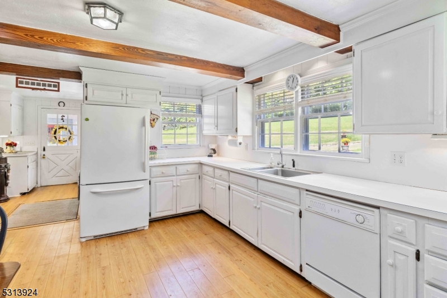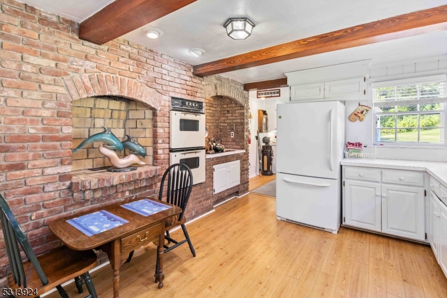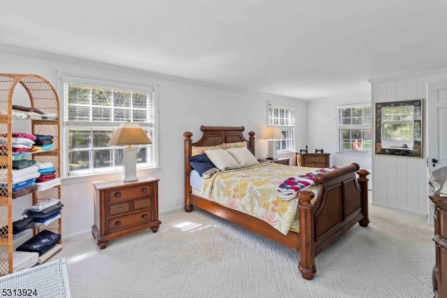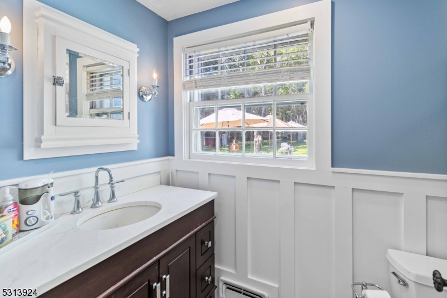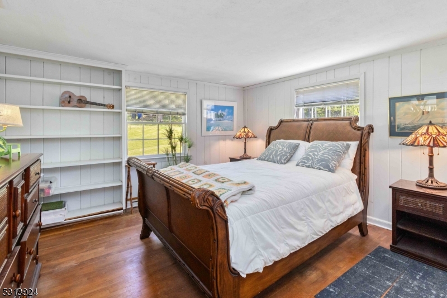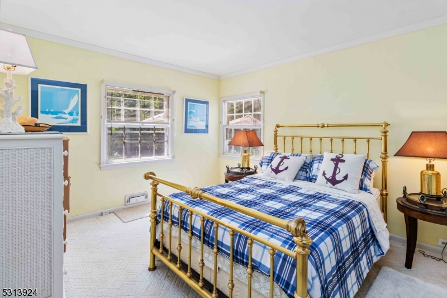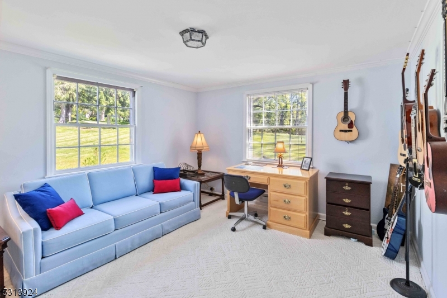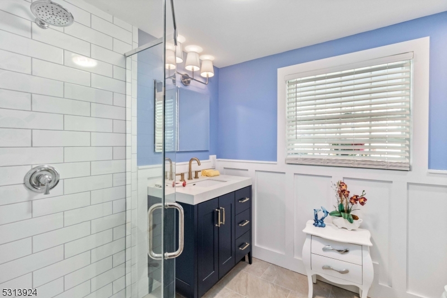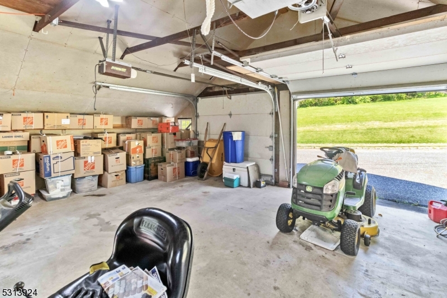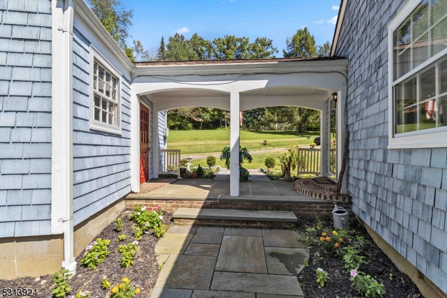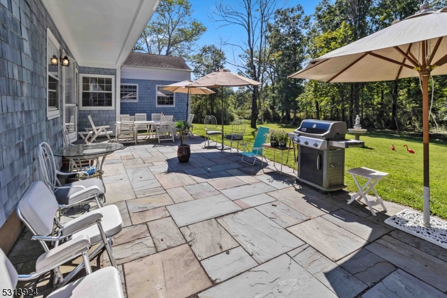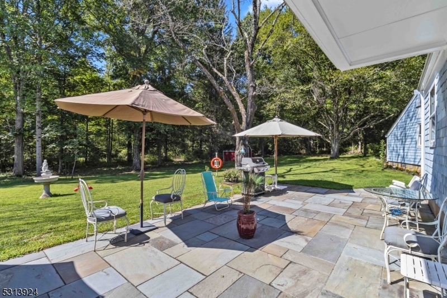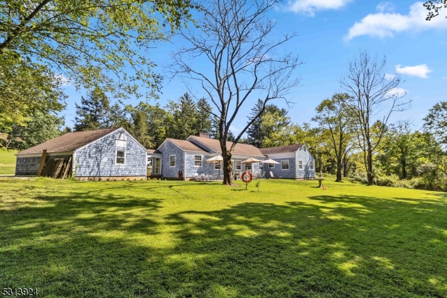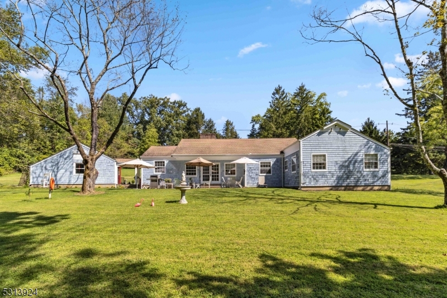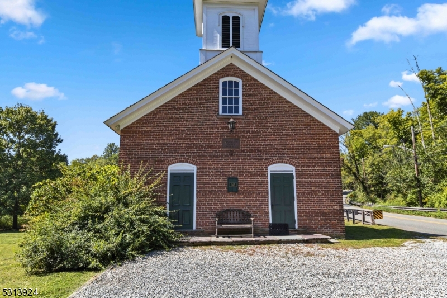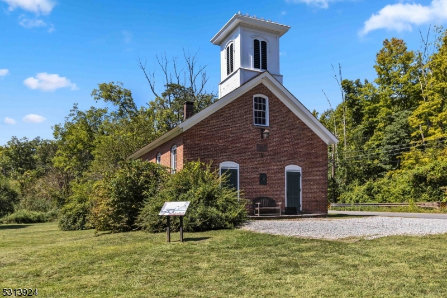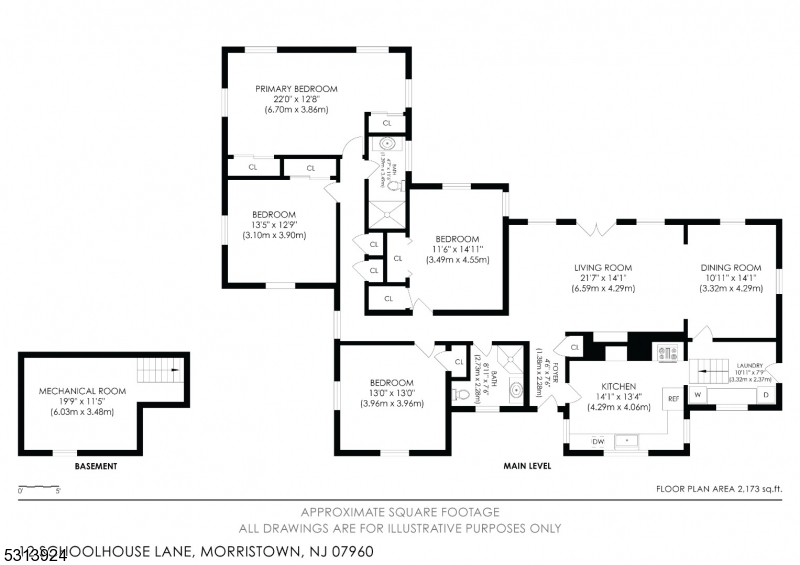12 Schoolhouse Ln | Morris Twp.
Washington Valley charmer on a 2.75-acre wooded lot with trails and a stream. One-floor living with an open floor plan. Lots of natural light and privacy. Sunken living room with gas fireplace, built-ins, and French doors out to a patio. The house features two new full baths, newer utilities (i.e., furnace and water heater), hardwood floors, generous room sizes, lots of storage, and an oversized detached two-car garage with a connected breezeway. A new 3-bedroom septic was installed in 2022. The den could be used as a 4th bedroom or office. The house has terrific outdoor space a cozy front porch off the main entry and a new blue slate patio off the back. The setting is quiet and peaceful, with views of the open and wooded lot. Located in the sought-after Washington Valley Historic District, the house sits next to the picturesque Washington Valley School House (est. 1813). The location is perfect; living in the country, but just a quick jaunt to Downtown Morristown to go shopping, have dinner, see a show at the Mayo Theater or pick up the Midtown Direct Train to NYC. A unique home in a spectacular location. GSMLS 3924995
Directions to property: Gaston to Washington Valley to a School House Lane
