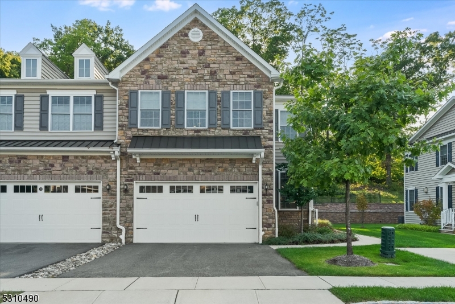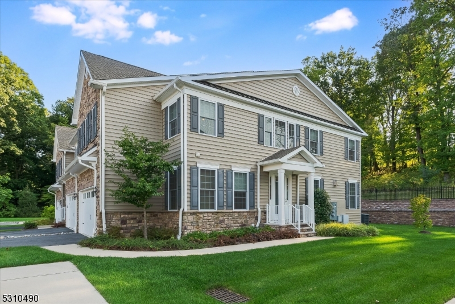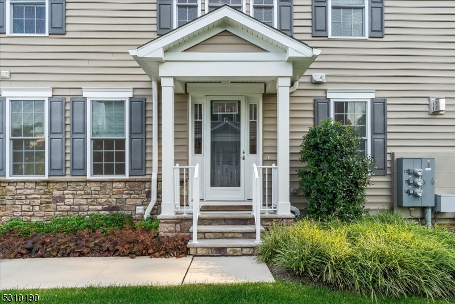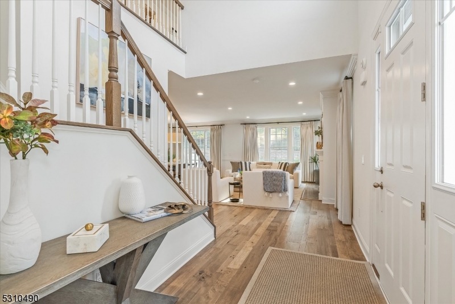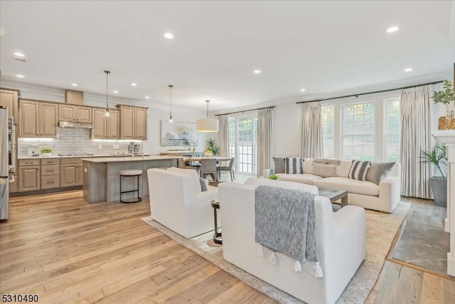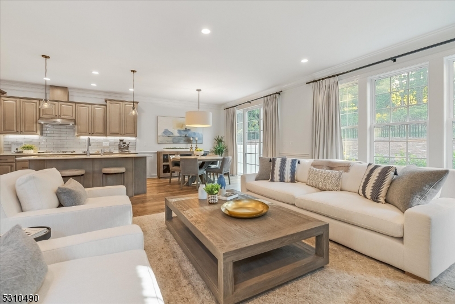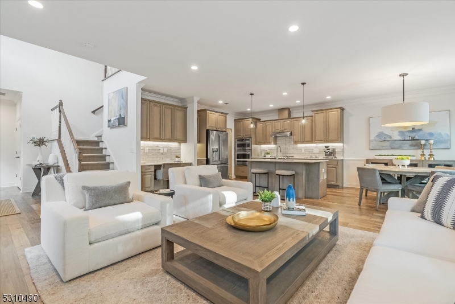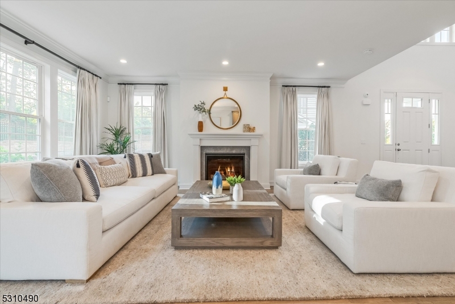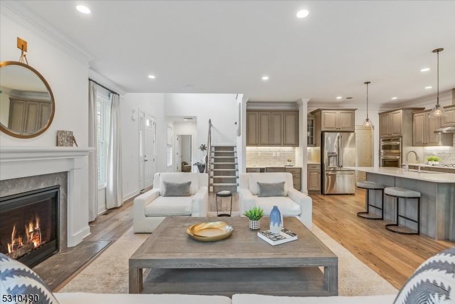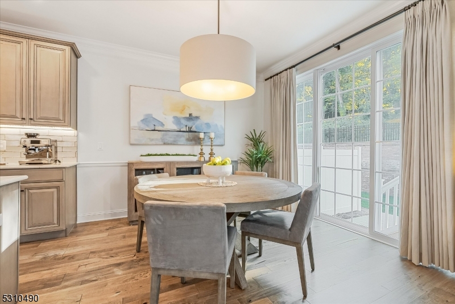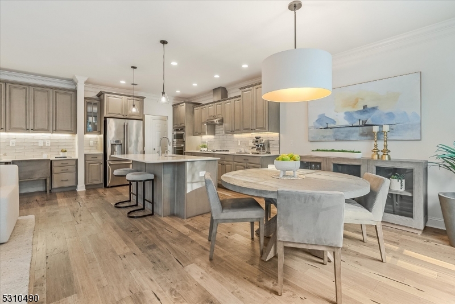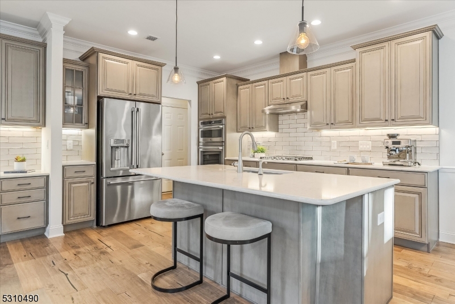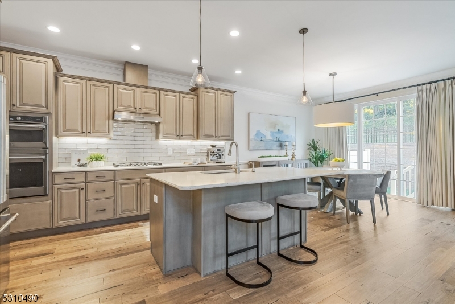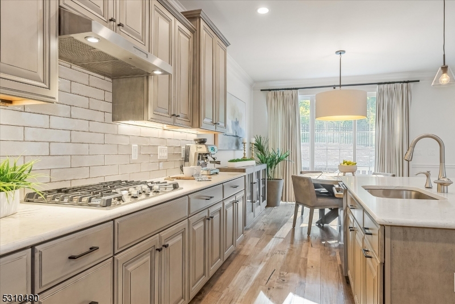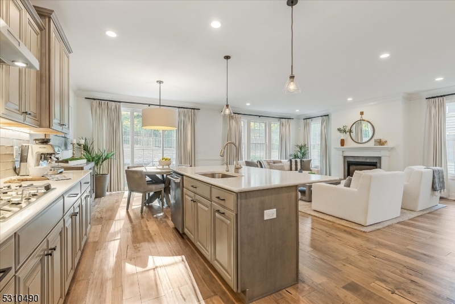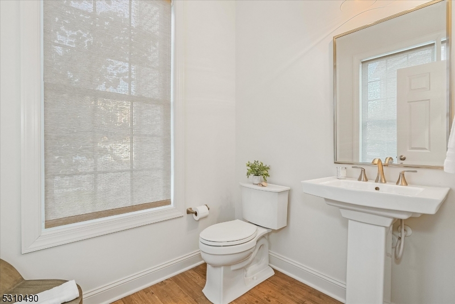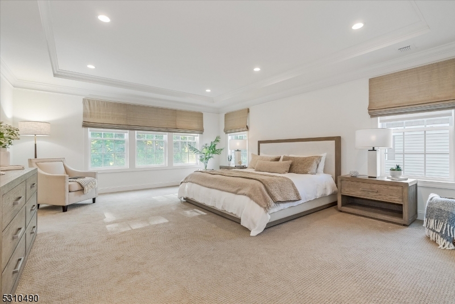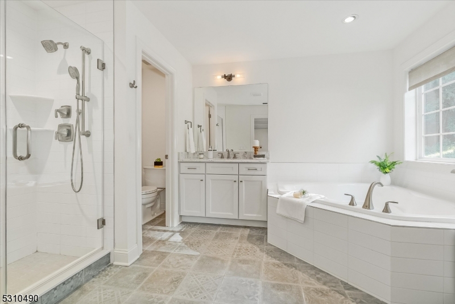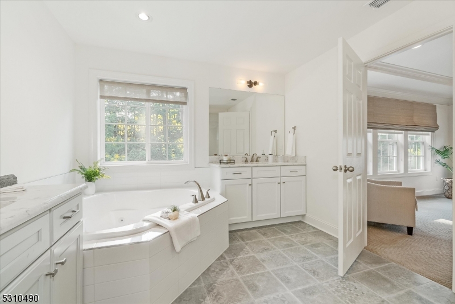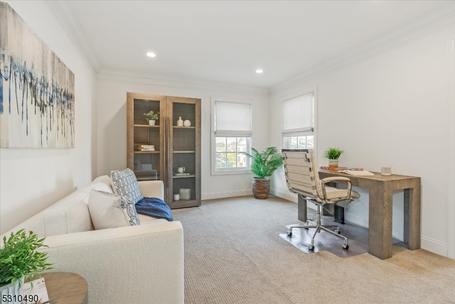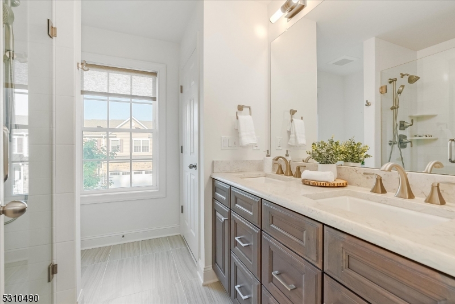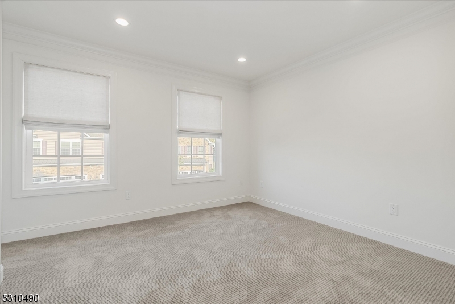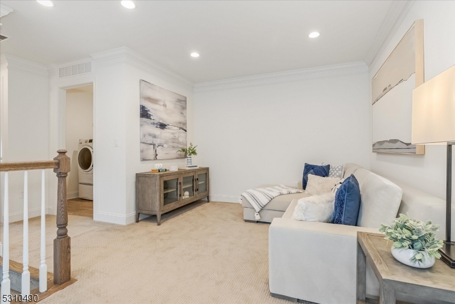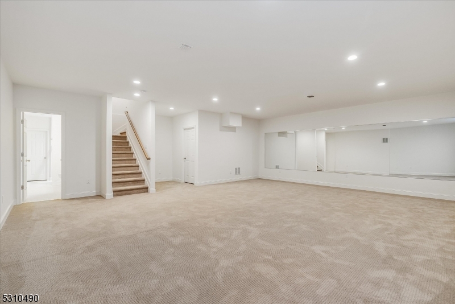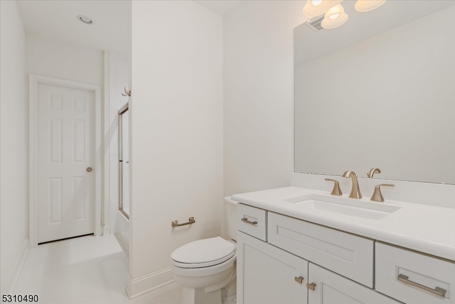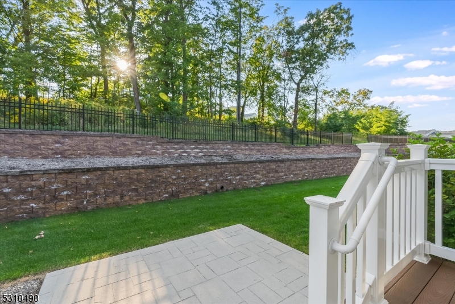12 Wolff Rd | Morris Twp.
Pinnacle of modern luxury in this stunning end-unit townhome, located in the highly desirable Residences at Columbia Park. This exceptional unit offers, 3 beds, 3.5 baths and a gorgeous sunlit living experience across three meticulously finished levels in Morris Twp. sought-after Convent Station. The spacious living room is accentuated by oversized windows and a sleek gas fireplace, while the adjacent dining area seamlessly opens to a private paver patio, offering peaceful outdoor space. Designer eat-in kitchen, where sleek quartz countertops, a subway tile backsplash, and an oversized center island breakfast bar await. Chef-grade appliances complement the ample custom cabinetry. The first floor also features a built-in work space/homework station and a convenient powder room. Upstairs, the primary suite includes a custom walk-in closet and a spa-like ensuite bathroom. Two additional bedrooms share a well-appointed jack-and-jill bathroom. Completing this level is a versatile den as well as a laundry room for added convenience. Finished lower level presents a large versatile rec space as well as an additional full bathroom. This desirable end-unit location backs onto a wooded area, ensuring unmatched privacy. Residents enjoy impeccably maintained grounds and exclusive access to amenities such as a clubhouse, gym, and pool with cabanas and lounge chairs, as well as an outdoor area with a gas fireplace. GSMLS 3924278
Directions to property: Park Ave to Prescott Rd to Wolff Rd
