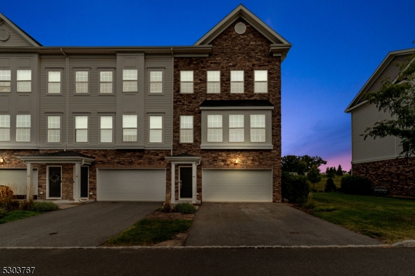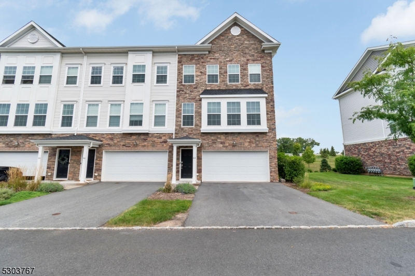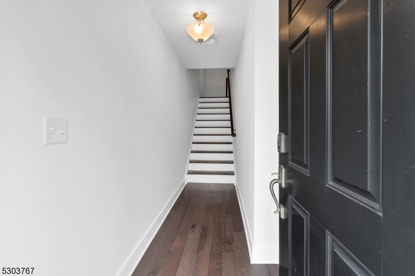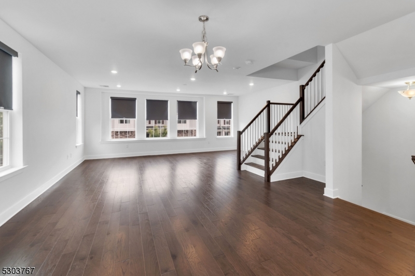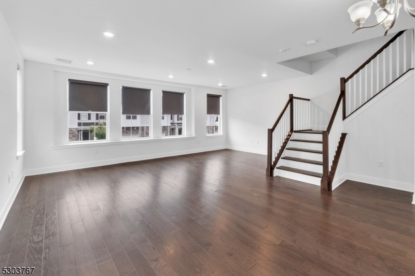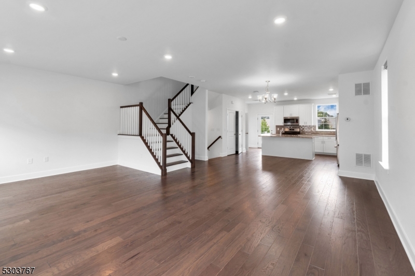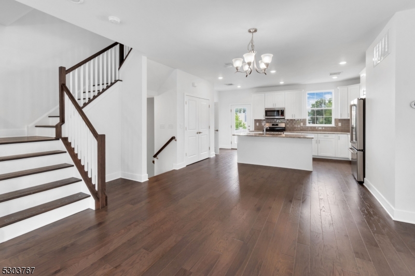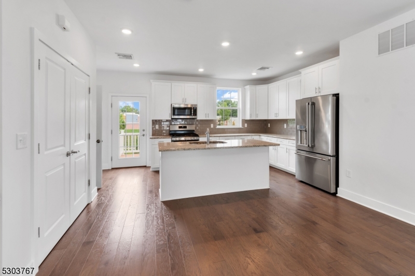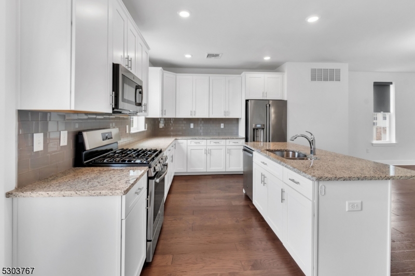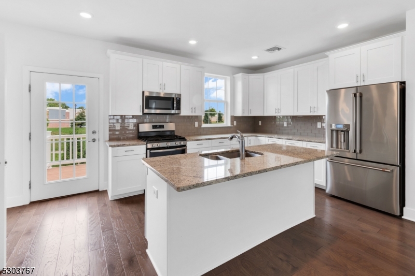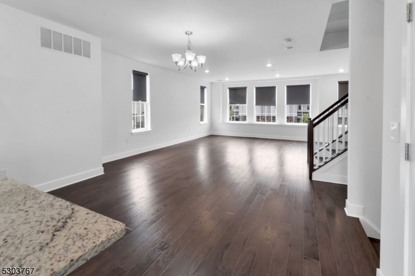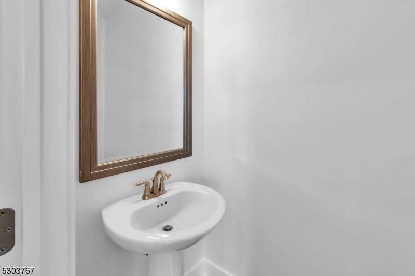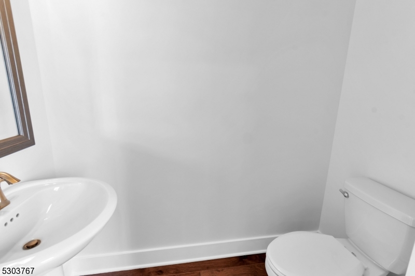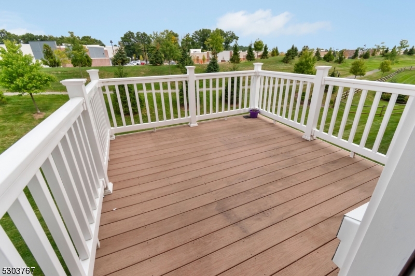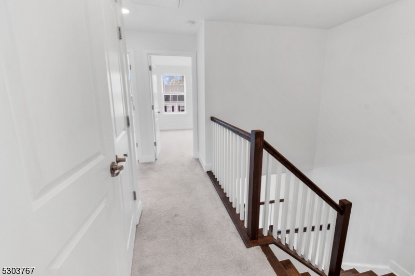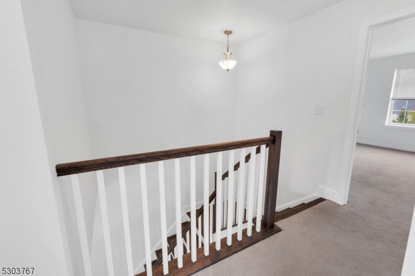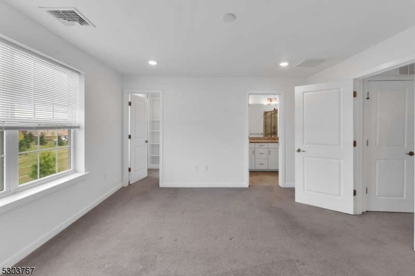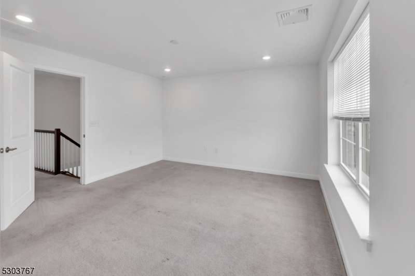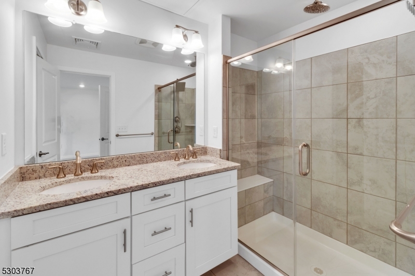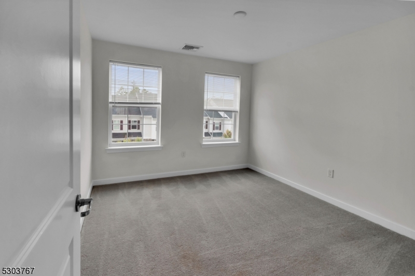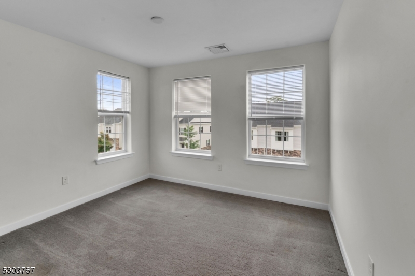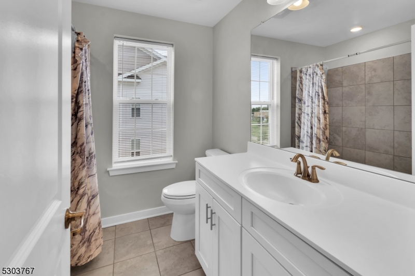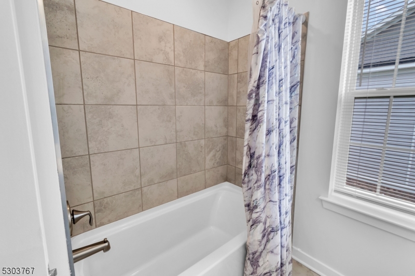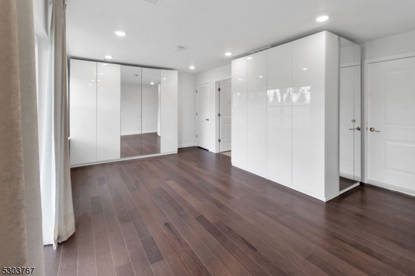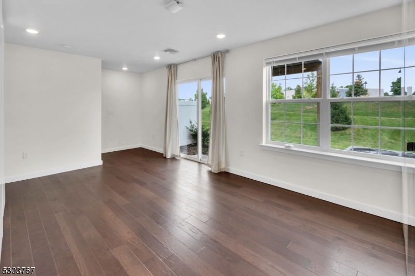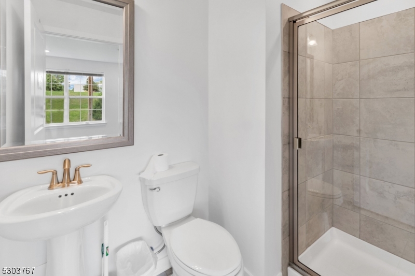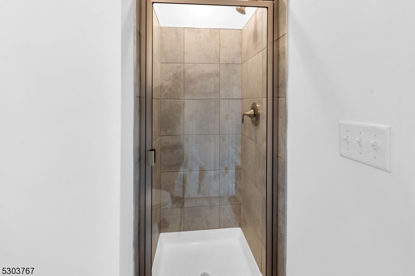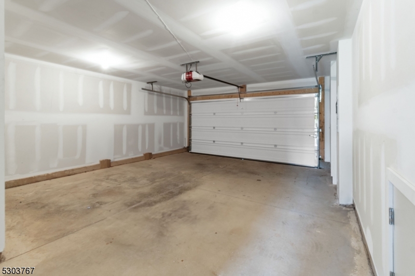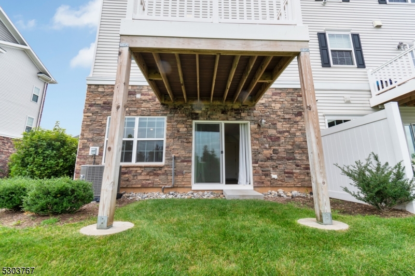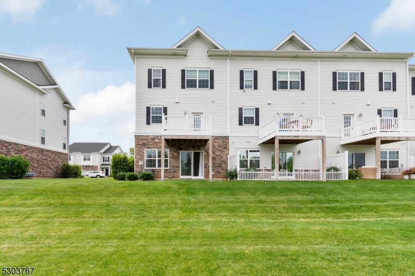44 Colgate Dr | Morris Twp.
Newly built townhouse offers all the luxury living space you can desire! This corner townhome was built in 2020 ( appr. 2300sqft) with 3 bedrooms and 3.1 baths. Three levels of living space enables for comfort privacy in your own home! As you enter the home, you are welcomed by steps that lead to the main open concept floor of the living area. Ungraded kitchen offers a large center island with granite counter, high end appliances and recessed lighting with access to the deck that offers beautiful views of Morristown. The living and dining room are an open concept with a spacious living space. The above second level offers the bedrooms: master bedroom with attached walk-in closet and full bathroom. Two additional large bedrooms, main bathroom and a laundry room located on the same floor for your convenience. The ground level is great for entertainment with a spacious family room and full bathroom that leads to a usable backyard! 2 car garage with a 2-car width driveway. Entire house was professionally painted and professionally cleaned! Let's mention this property has a 26 year tax abatement left - BUYERS THAT MEANS LOW TAXES !! The beauty of this townhome is all the greenery around you! The Collection of Morristown is located near shopping center/restaurants/schools/ highways, and most important trains leading to NYC. Don't miss out on this home, it will not last! GSMLS 3923855
Directions to property: East Hanover Ave to Mennen Drive to Colgate
