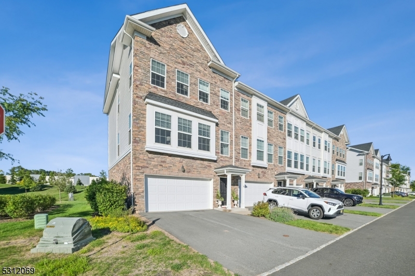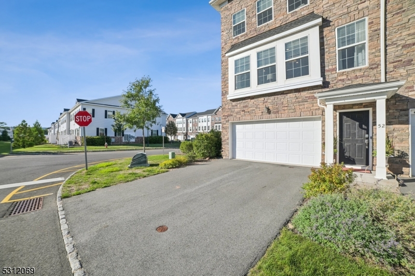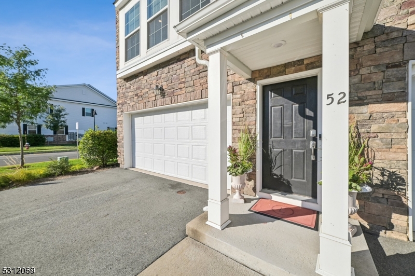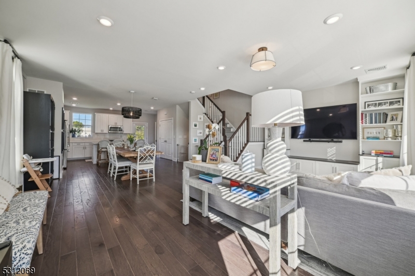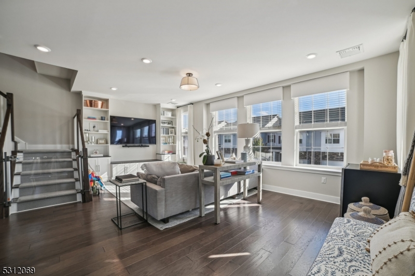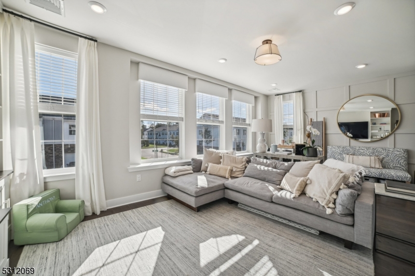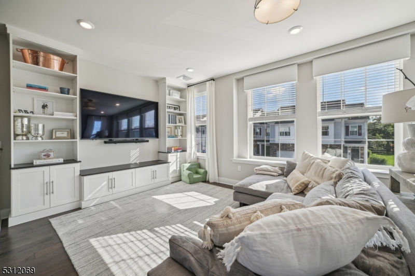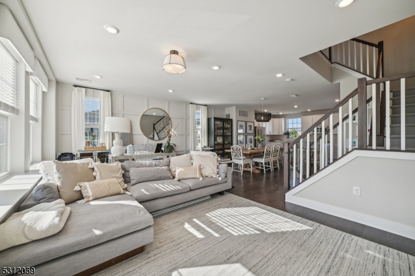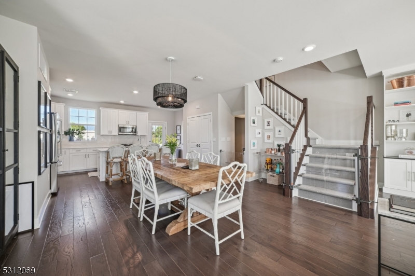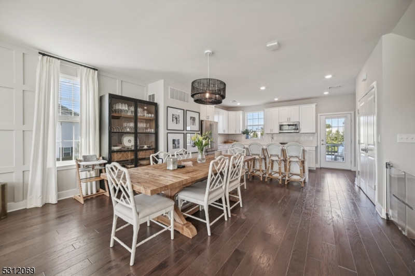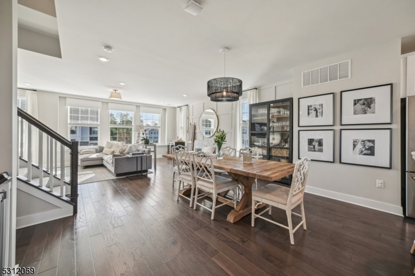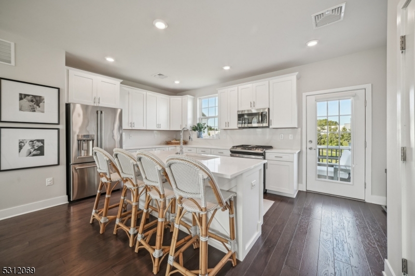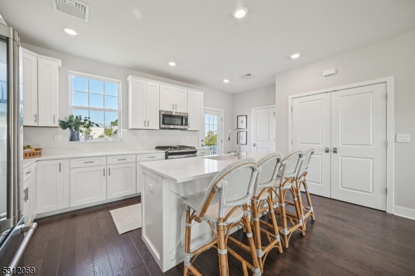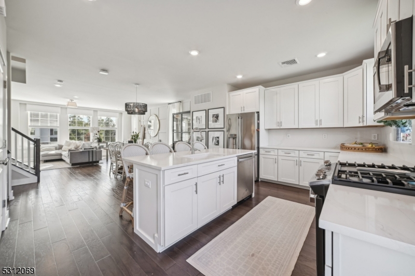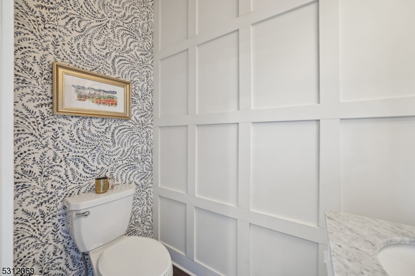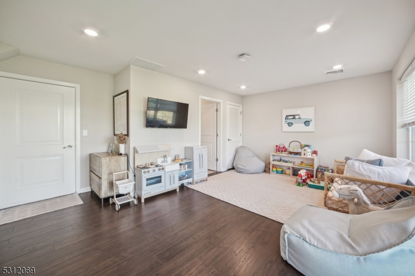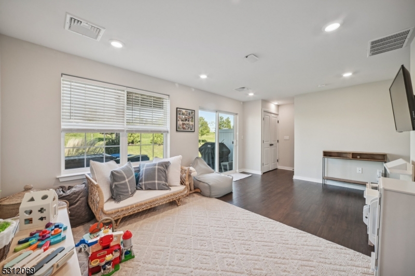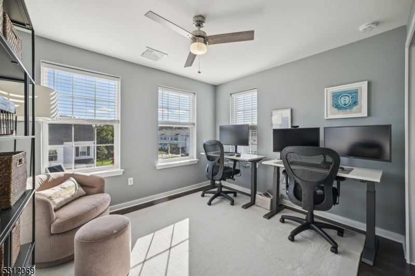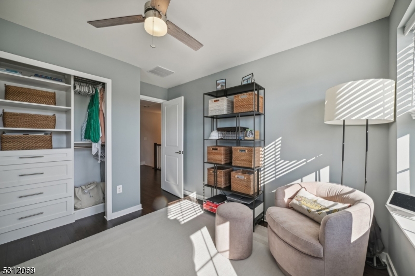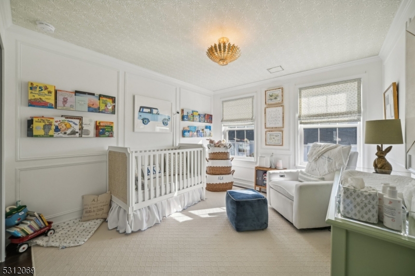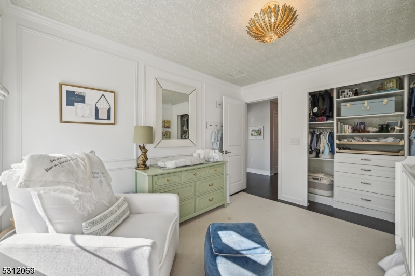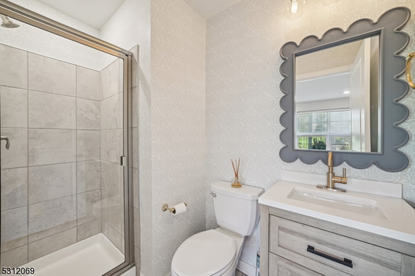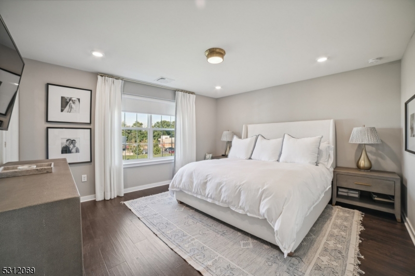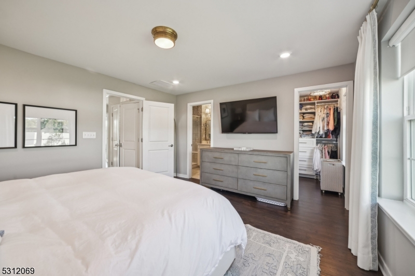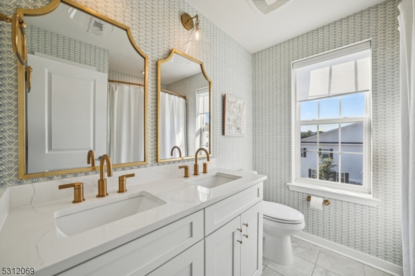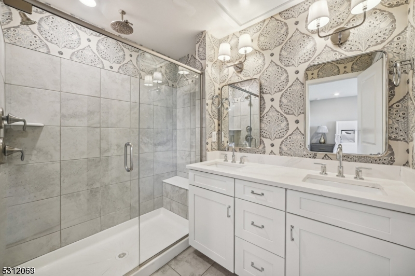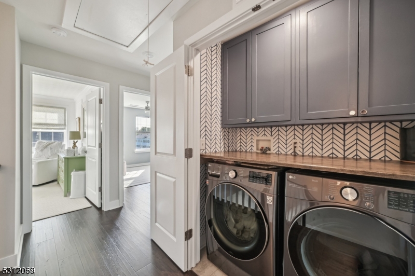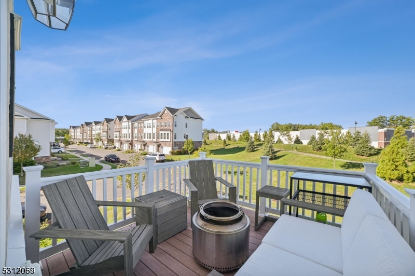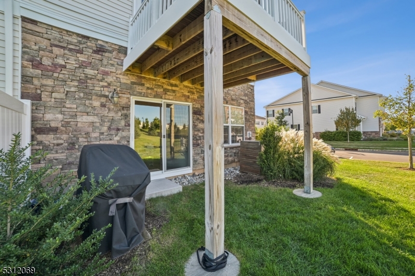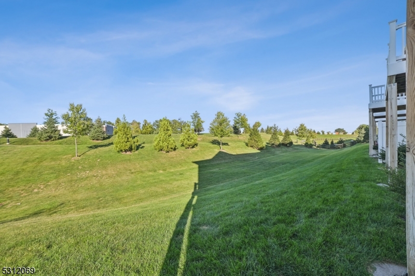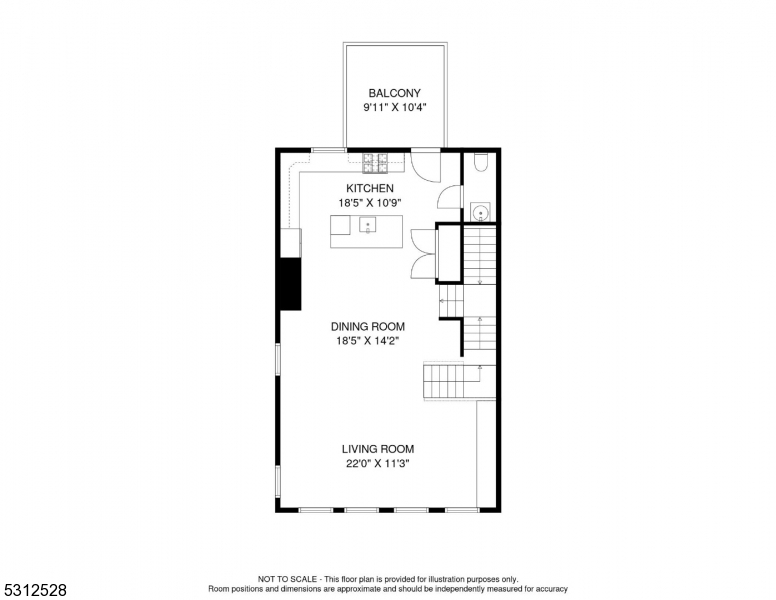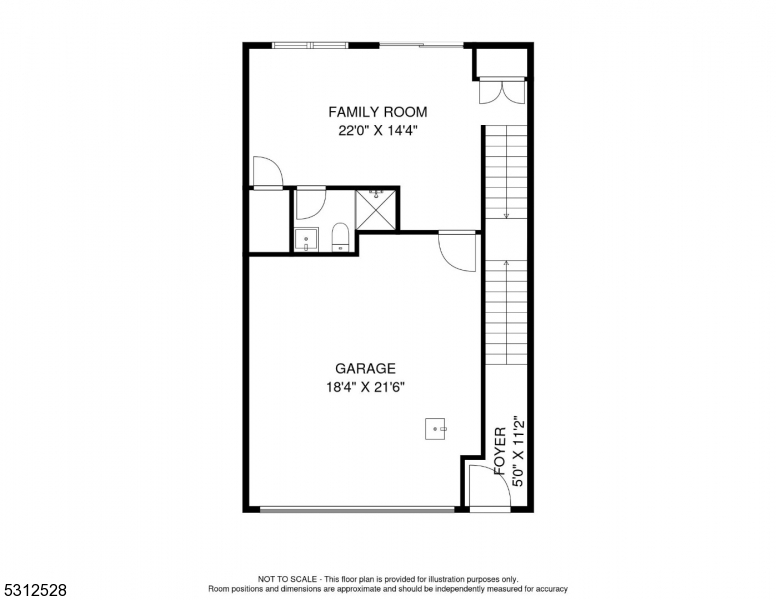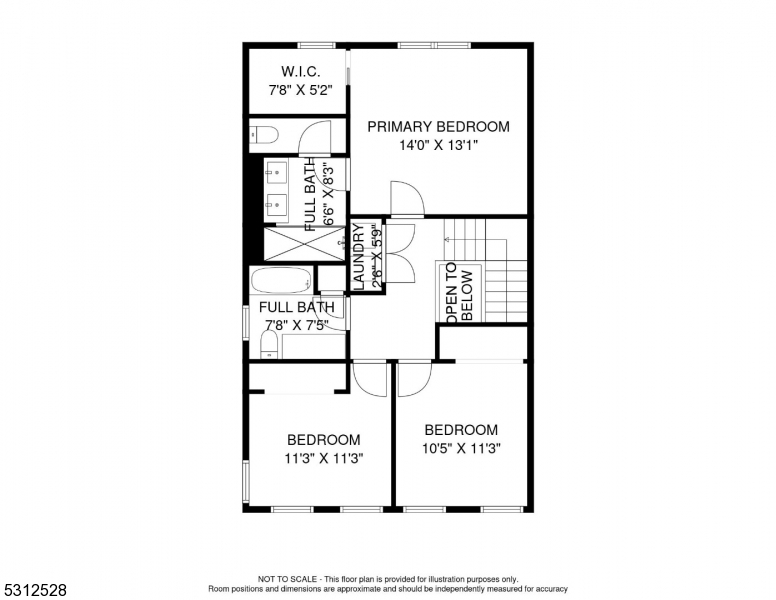52 Colgate Dr | Morris Twp.
Introducing this stunning 3-bedroom, 3.5-bath end-unit Pinehurst model townhouse located in the highly sought-after Collection at Morristown community. With 25 years left on the 30 year tax abatement (taxes only 1.1% of purchase price!!!), this 2019 built home offers an array of high-end finishes and custom upgrades, making it the perfect blend of luxury and convenience. The ground-level family room features a full bath and a walkout, offering a flexible space for entertaining, a home office, or even a guest suite. On the main level, you'll find a gourmet kitchen complete with premium finishes, stainless steel appliances, and elegant cabinetry. Off the kitchen, you'll find a low-maintenance Trex deck, perfect for outdoor dining and relaxation. Upstairs, the second floor boasts 3 generously sized bedrooms and 2 full baths, including a spacious primary suite with a luxurious ensuite bath. The convenience of a second-floor laundry room adds to the thoughtful design of this home. With its prime location close to major highways, shopping, and dining, this townhouse offers easy access to everything you need while still enjoying the peaceful ambiance of Morristown living. Don't miss this opportunity to own a modern, upgraded home in a fantastic community! **Also available for rent for $5,500/month. ** GSMLS 3923808
Directions to property: 191 E Hanover Ave, Morristown, NJ 07960Rt. 287 to NJ-24. Go west on East Hanover Ave. The Collection
