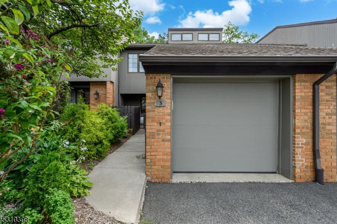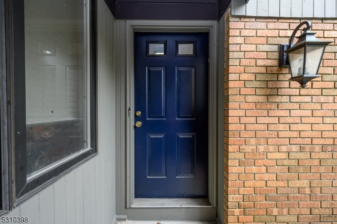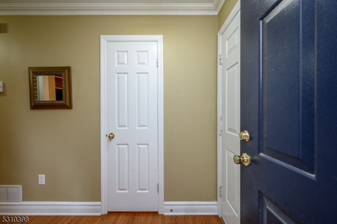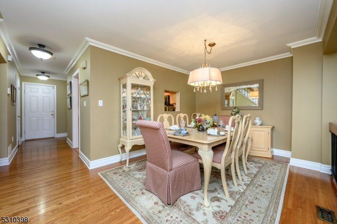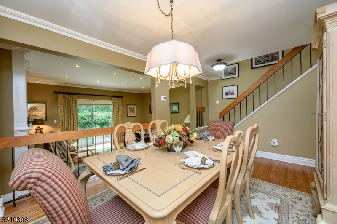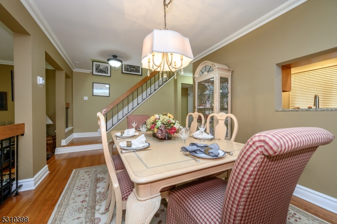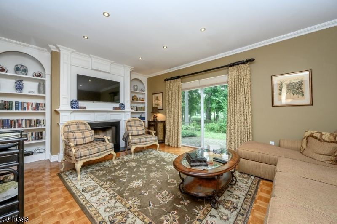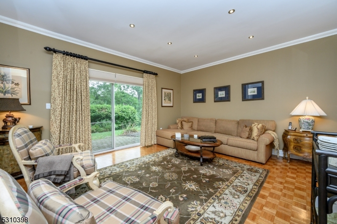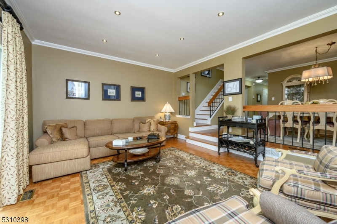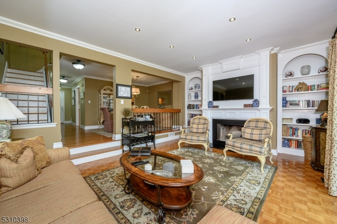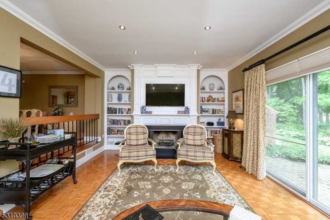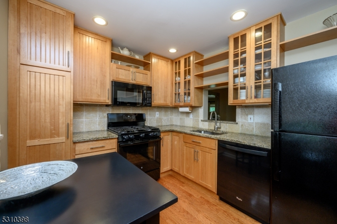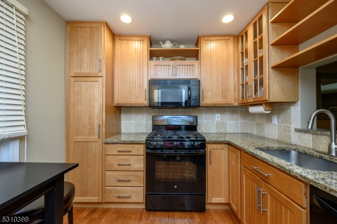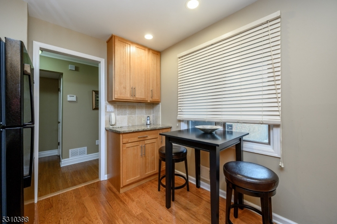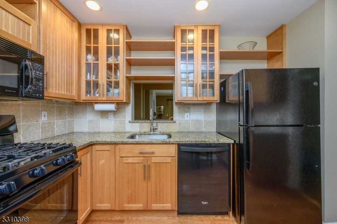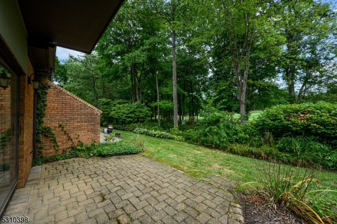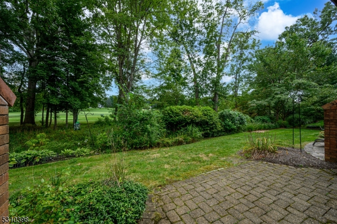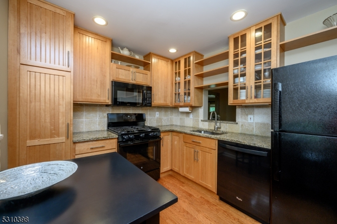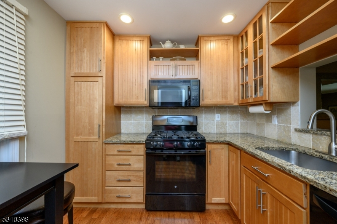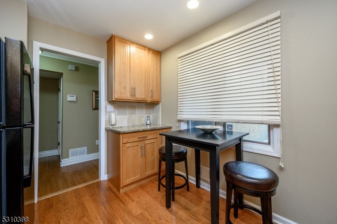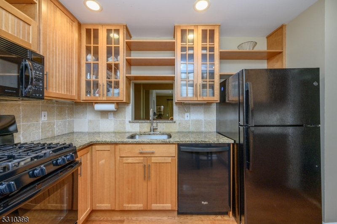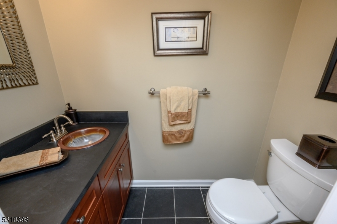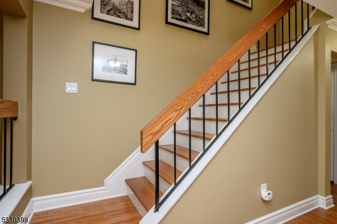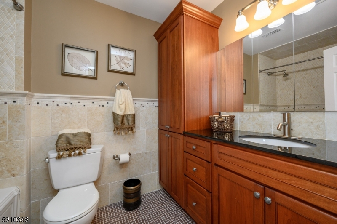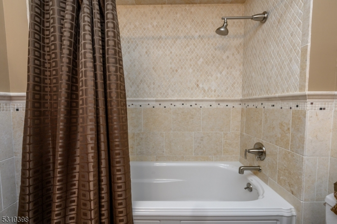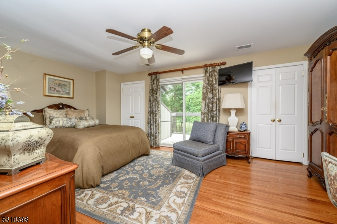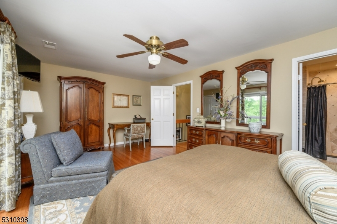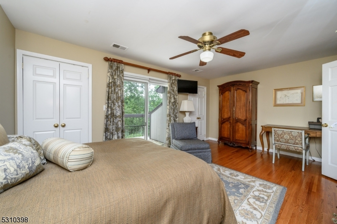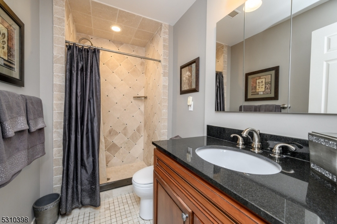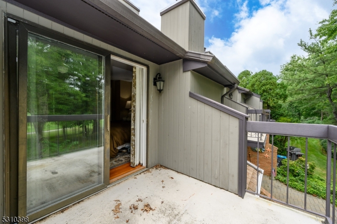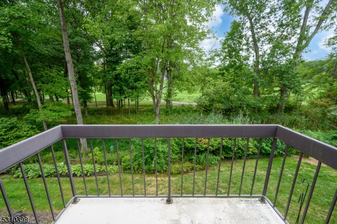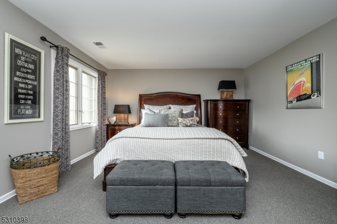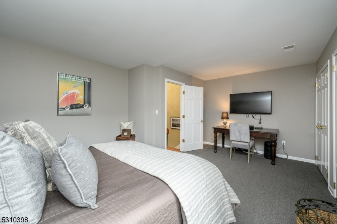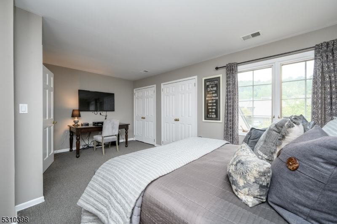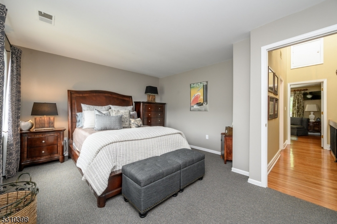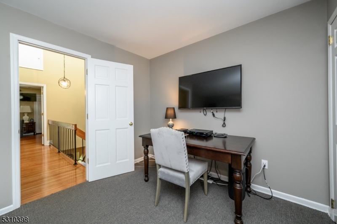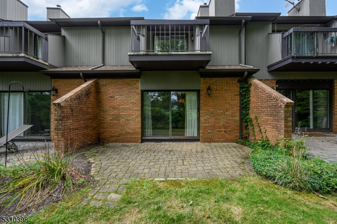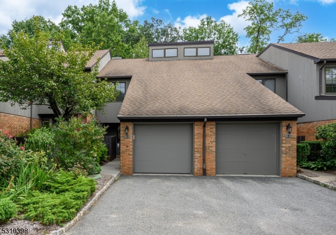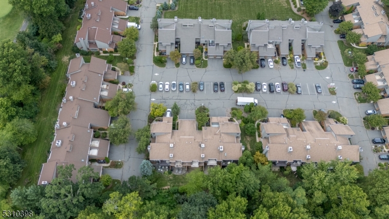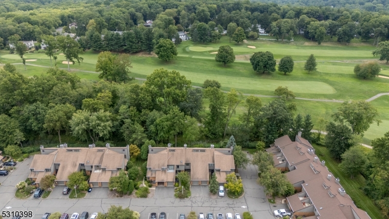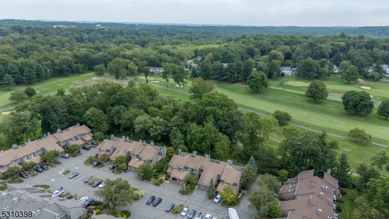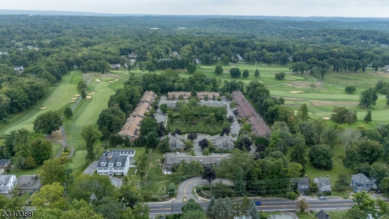5 Shelley Pl | Morris Twp.
Springbrook premieres this lovely 2 Bed 2.5 Bath Townhome with Master Suite and 1 Car Garage, ready and waiting for you! Beautifully maintained in this highly sought after Morris Twp Community, surrounded by the serene Springbrook Golf Course with private, peaceful views. A commuter's delight in a prime location, just minutes to the Morristown Train Station, a short stroll to downtown Morristown amenities, close to the MPAC, parks, trails, excellent schools and more! Step in to find a spacious and sophisticated interior with gleaming hardwood flooring, crown molding, custom built-ins, generous room sizes, and plenty of natural light all through. The main level holds a living room with cozy woodburning fireplace and sliders to the private patio backing to peaceful wooded views. Formal dining room makes dinner parties a breeze. Eat-in-Kitchen offers granite counters, ample cabinet storage and delightful passthrough window. Convenient 1/2 bath, too! Upstairs, the main full bath + 2 generous bedrooms, inc the Master Suite! Spacious MBR boasts it's own full bath with accessible stall shower and private balcony with beautiful golf course views. Full Basement with laundry, utilities, storage, and Liberty Pump sump pump is an added bonus. 1 car garage, central air/forced heat, the list goes on! Why rent when you can own?! Come & see TODAY! GSMLS 3921821
Directions to property: Rte 202 to Byron Ave to Shelley Pl in the Springbrook Community
