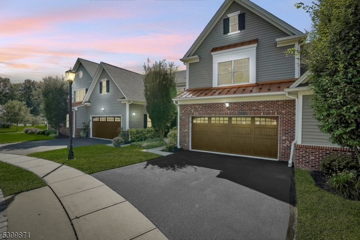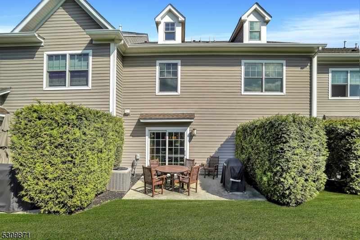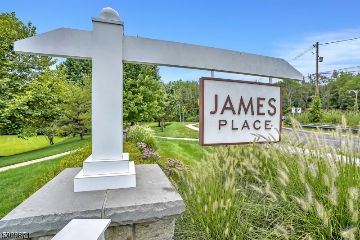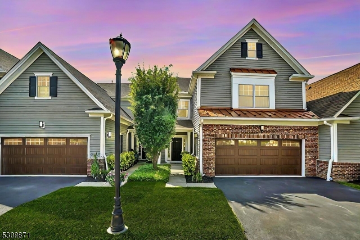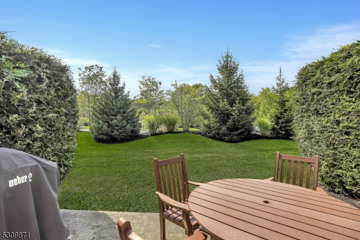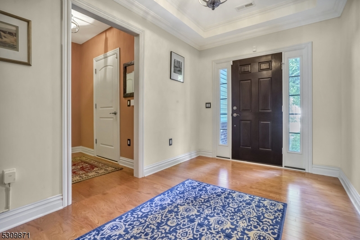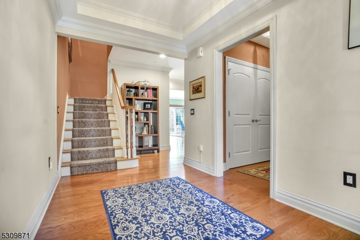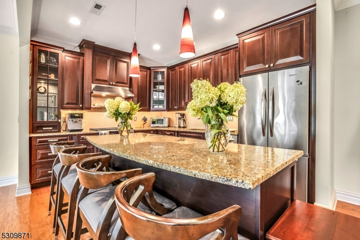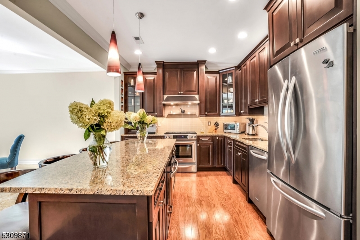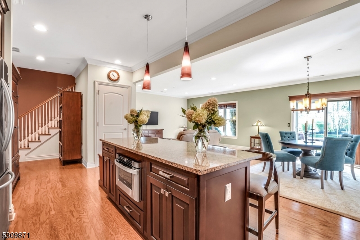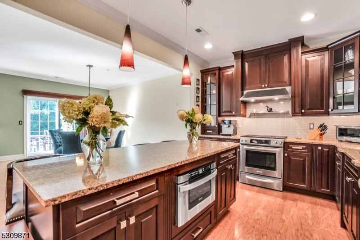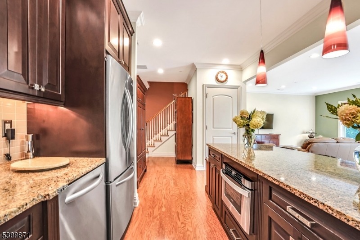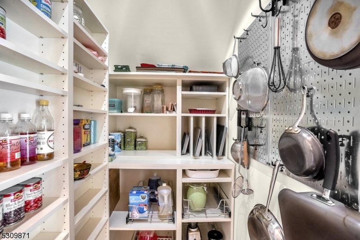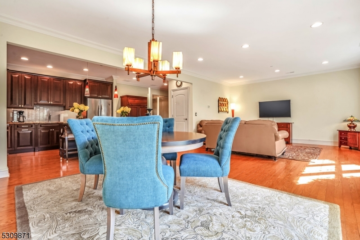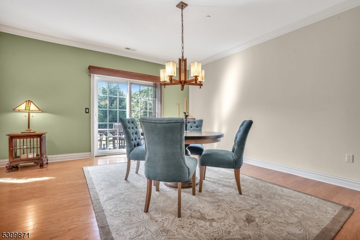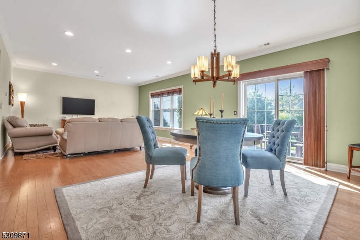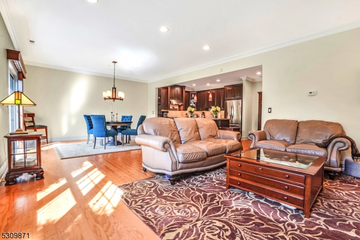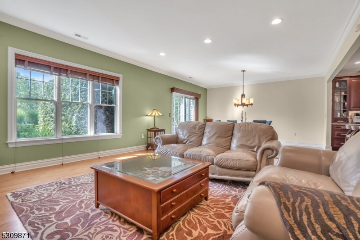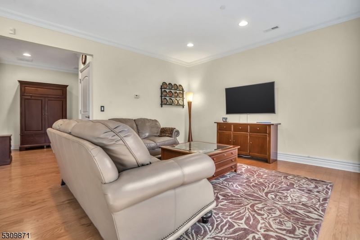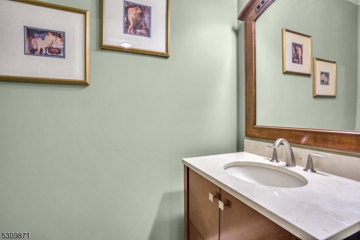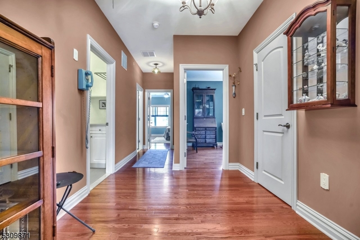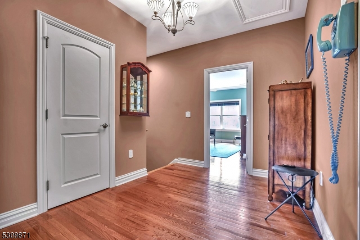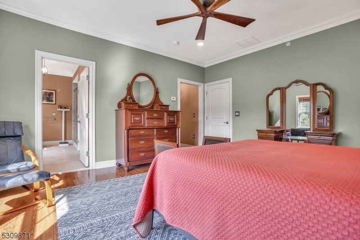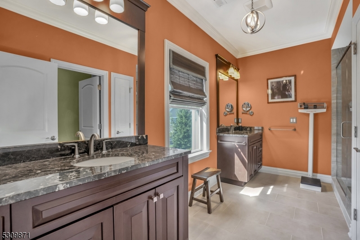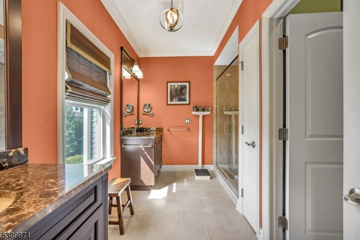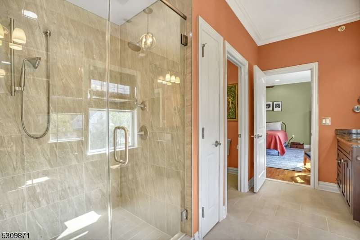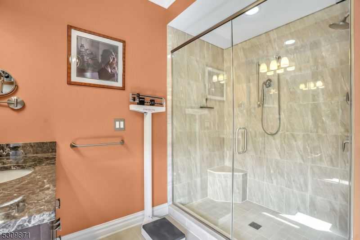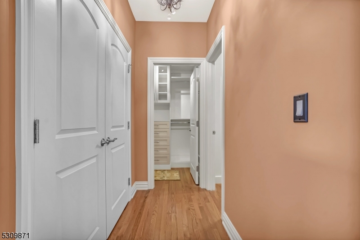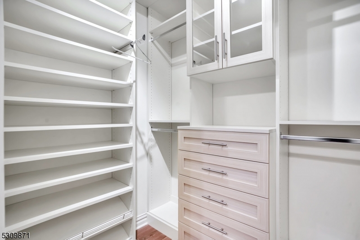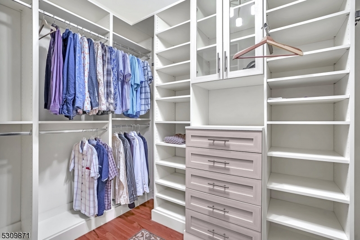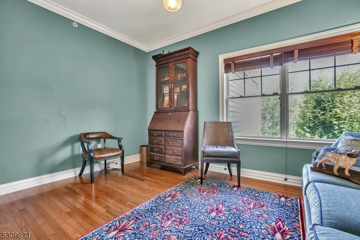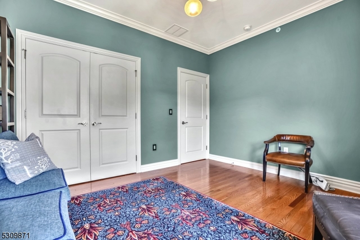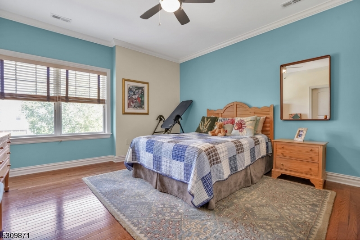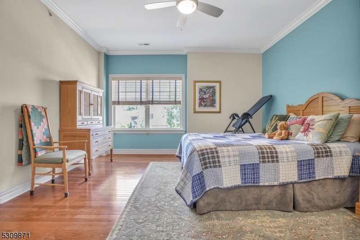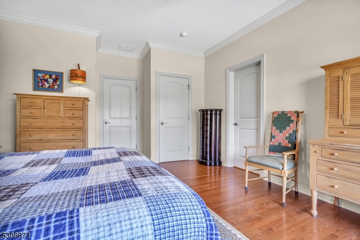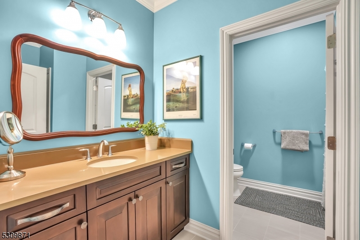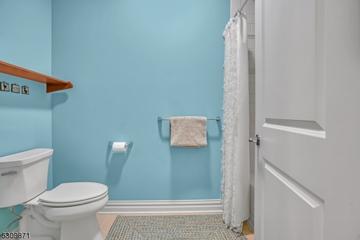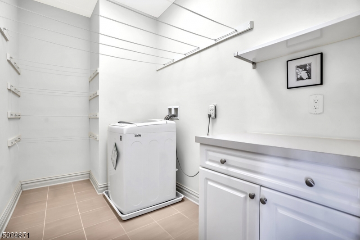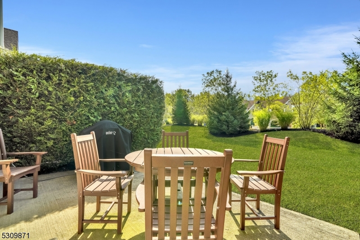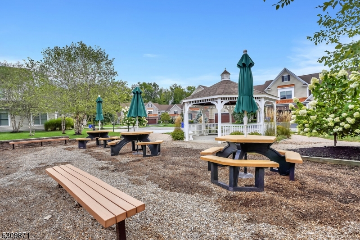36 Cabell Ct | Morris Twp.
This beautiful Berkshire Model at James Place offers 3-bedroom, 2 1/2 baths and is the perfect blend of modern convenience and prime location. Situated close to commuting routes and just minutes away from Morristown proper, you'll have access to all of the eateries, cultural experiences, and amenities the town has to offer, including the renowned Morristown Medical Center. As you step inside, you'll immediately notice the spaciousness afforded by the 9' ceilings on both the first and second floors, creating an airy and welcoming atmosphere. The rich wood flooring, wide crown and base moulding throughout both levels adds warmth and elegance to the space, complemented by the modern light fixtures, that provide both style and functionality. The kitchen boasts a center island, sleek granite countertops, Kitchen Aid Architectural SS appliances and a pantry. The rich cabinetry offers storage upgrades, while the under cabinet lighting illuminates the countertops and adds a touch of ambiance to the space. The open floor plan is ideal for both relaxing nights in or entertaining guests. On level 2, the primary suite offers a frameless glass shower, water closet, 2 vanities, 2 custom fitted walk ins, ceiling fan. The hallway full bath also provides direct access to third bedroom. Second floor laundry room. Hall WI closet. Pull down attic w/ storage. 3 zone heating/cooling. Ring Security. Finished 2 car garage with metal cabinetry. EV charging outlet. Water softener. Truly impressive! GSMLS 3921455
Directions to property: South St. to James St. Left on Southgate, right on Whitney Farm Pl., Right on Cabell Ct.
