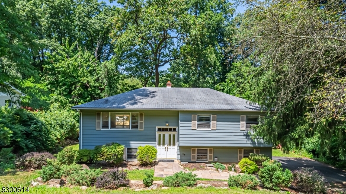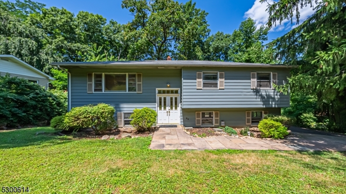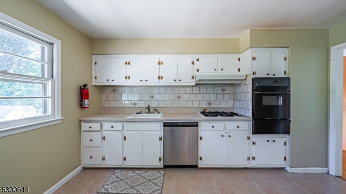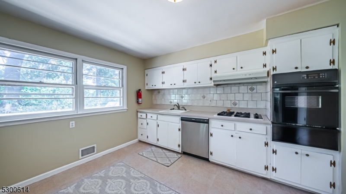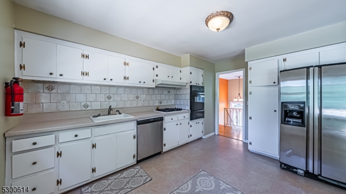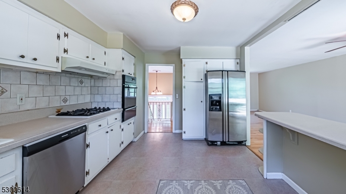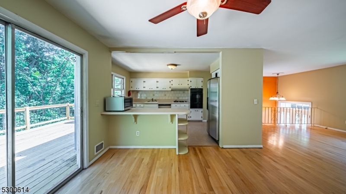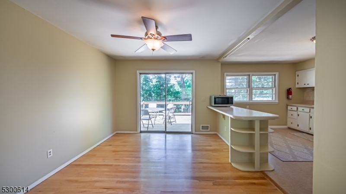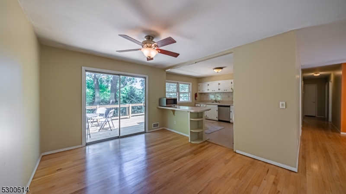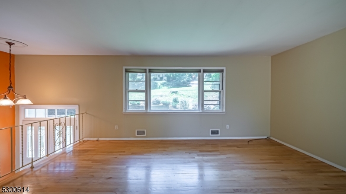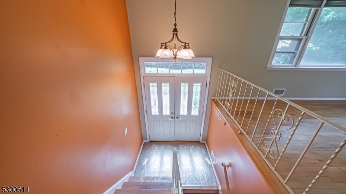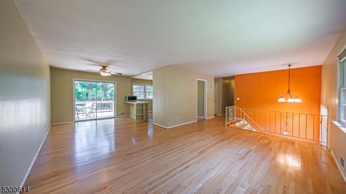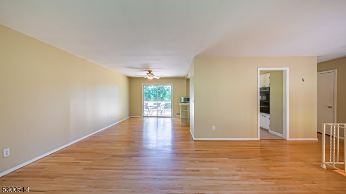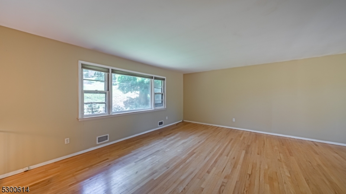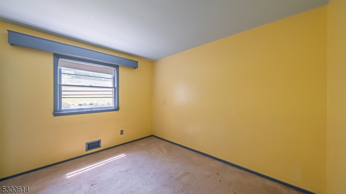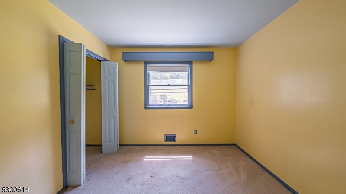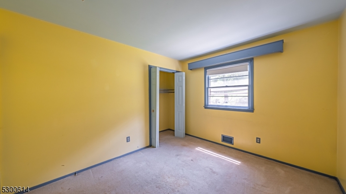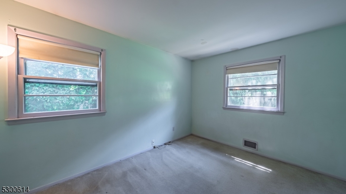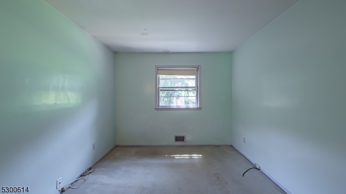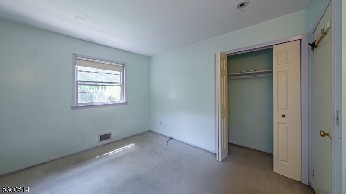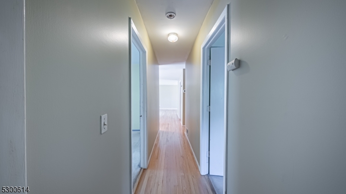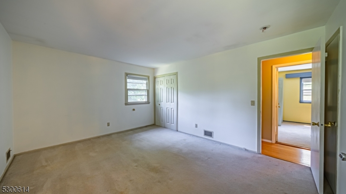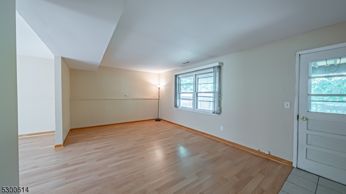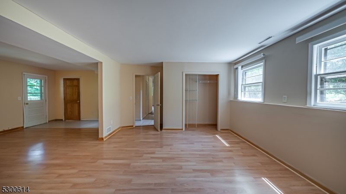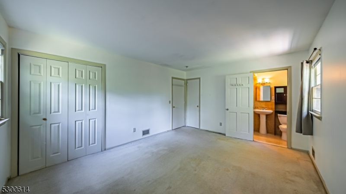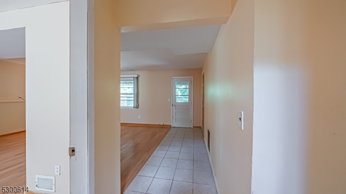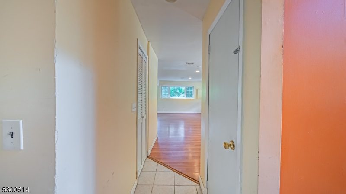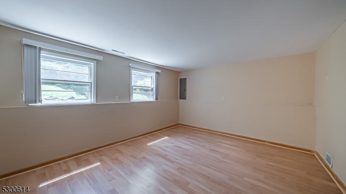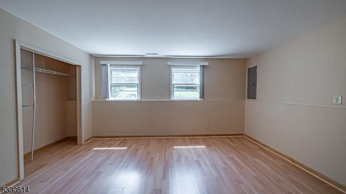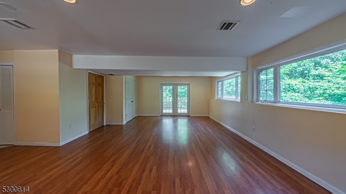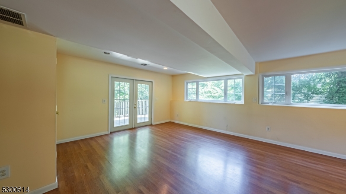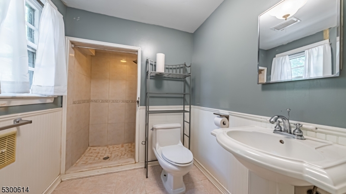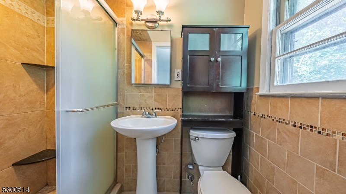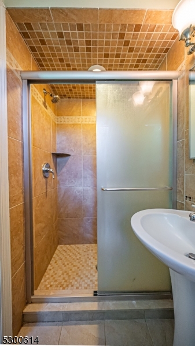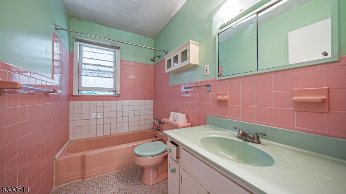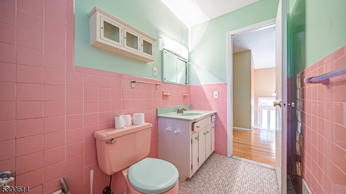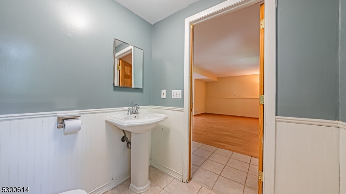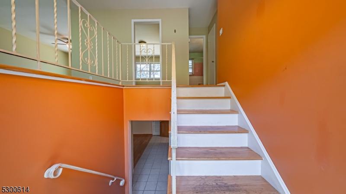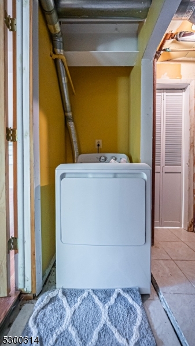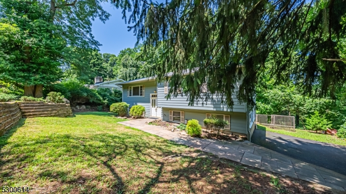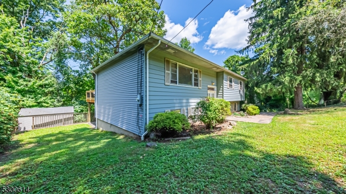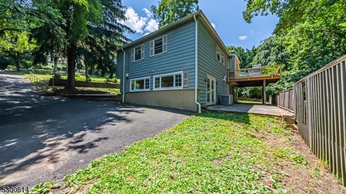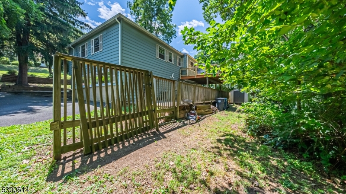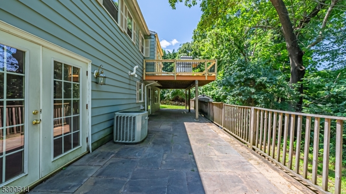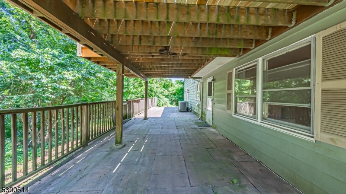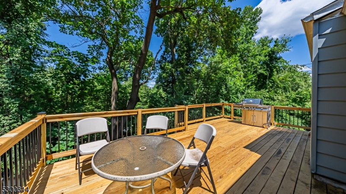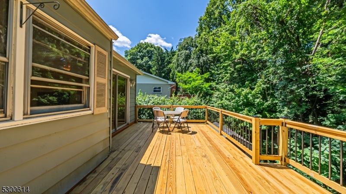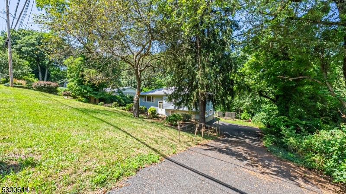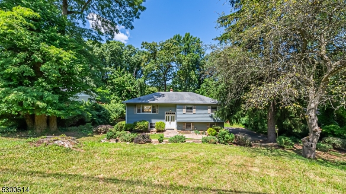16 Molly Stark Dr | Morris Twp.
Welcome to 16 Molly Stark Drive! Located in a highly desirable neighborhood of Morris Twp. and situated on a more than half acre lot, this gem is ready for it's new owners! Offering 3 bedrooms and 3 full bathrooms, the main level features a spacious eat-in kitchen with modern stainless steel appliances, a cozy living room for relaxation, and a dining room. This home also features HARDWOOD FLOORS throughout including under the carpets and an expansive deck providing ample space for social gatherings. Possible 4th bedroom on the bottom level. All 3 bedrooms were recently painted and floors were finished. The upstairs bathroom was also recently painted as well. Located close to highly rated schools, parks, transportation and booming downtown Morristown and easy access to major highways such as route 287, 78 and 24. Downstairs, the lower level offers additional living space that can be used as a family room, home office, or entertainment area, full bathroom and a rec room with endless possibiltiies adding versatility to the home. Outside, you'll find a fenced backyard, perfect for outdoor gatherings, gardening, or simply enjoying some fresh air in privacy. Located on a quiet street, this home offers a peaceful retreat while still being close to essential amenities such as schools, parks, and shopping centers. Don't miss this opportunity to make this charming bi-level home your own and enjoy all it has to offer! GSMLS 3914496
Directions to property: Washington or Locust Street to Western or Chestnut to Molly Stark
