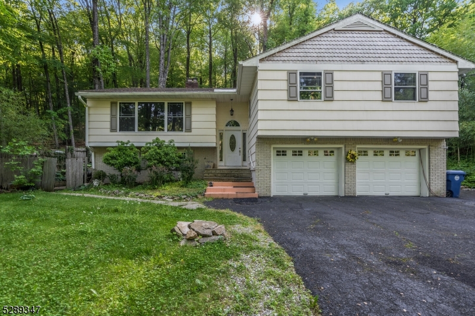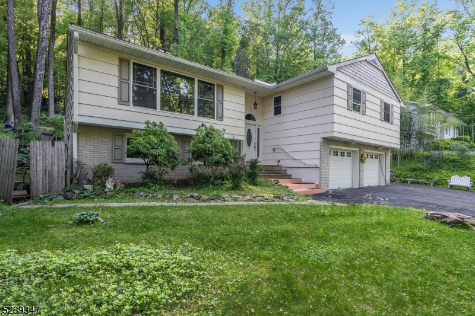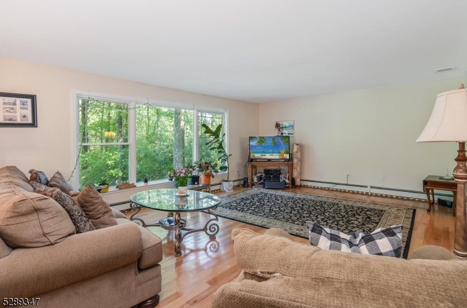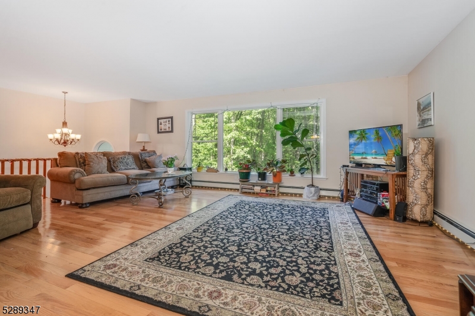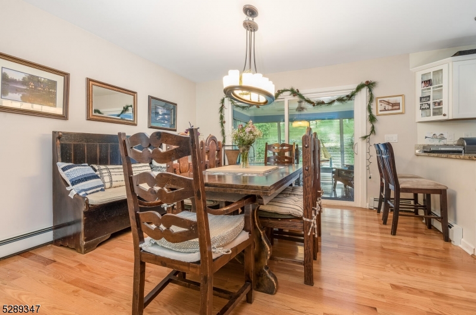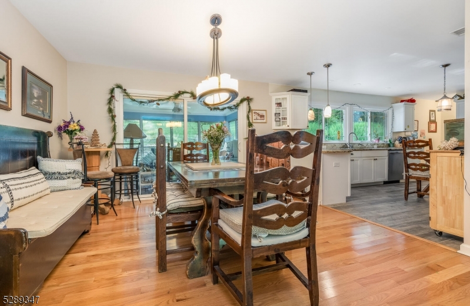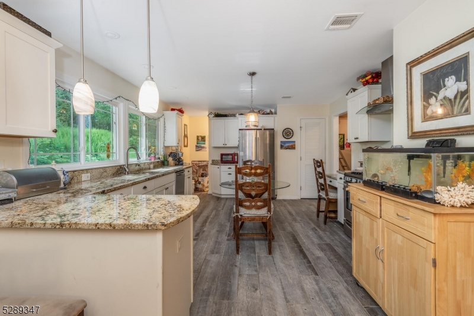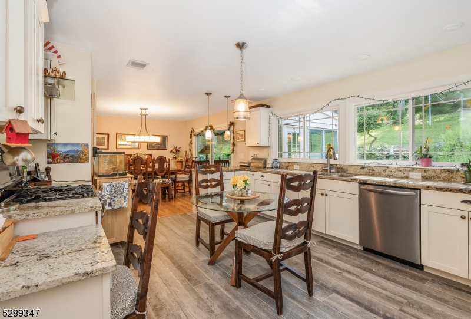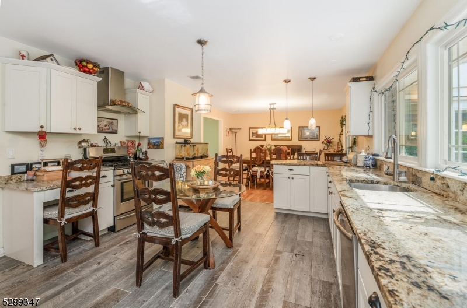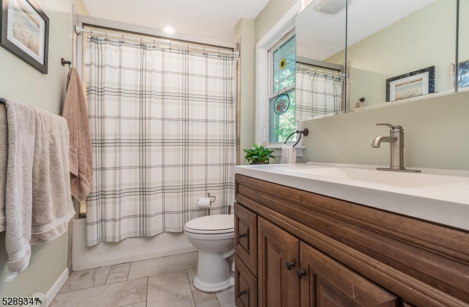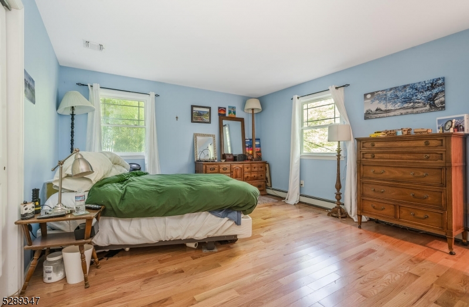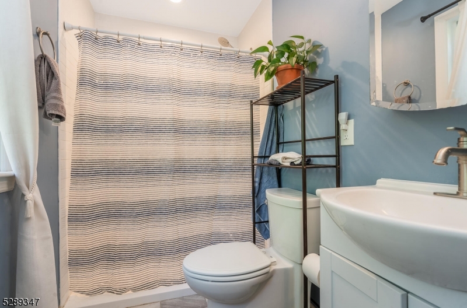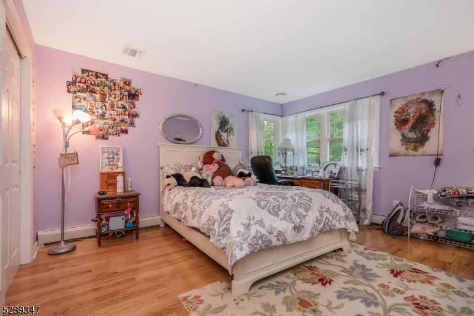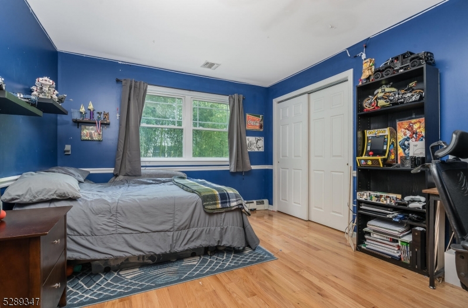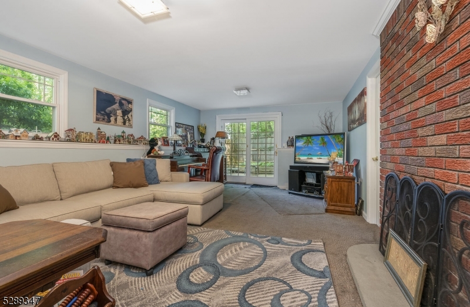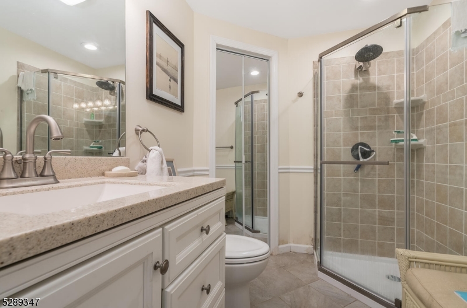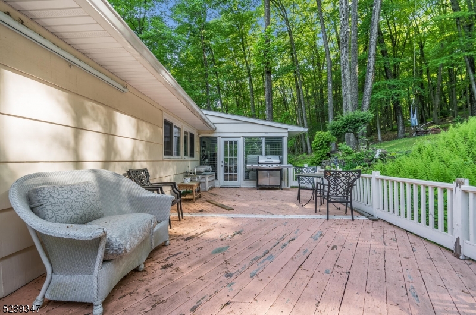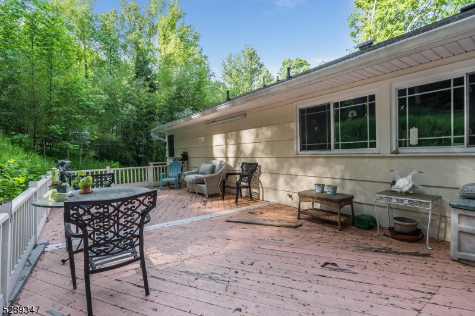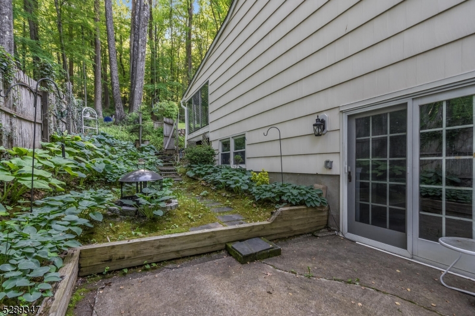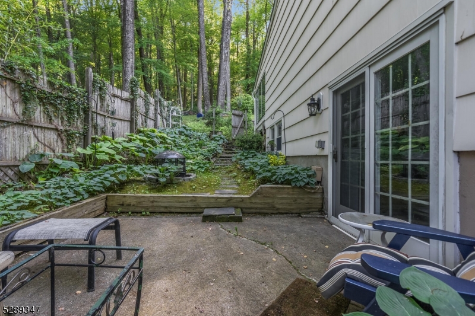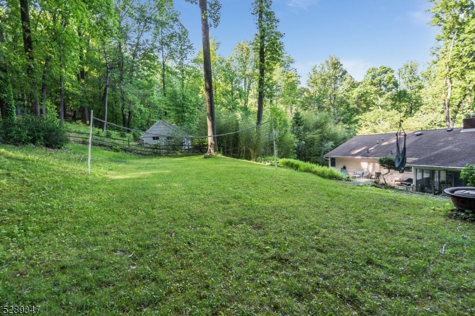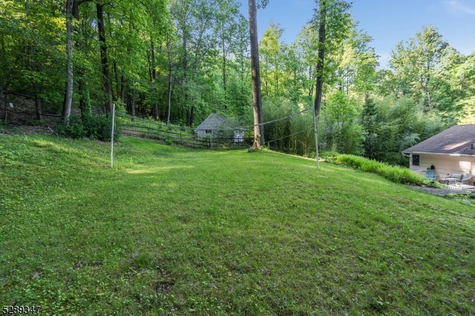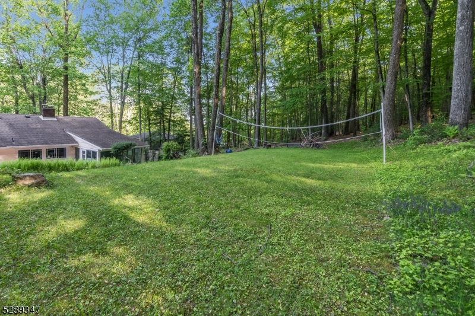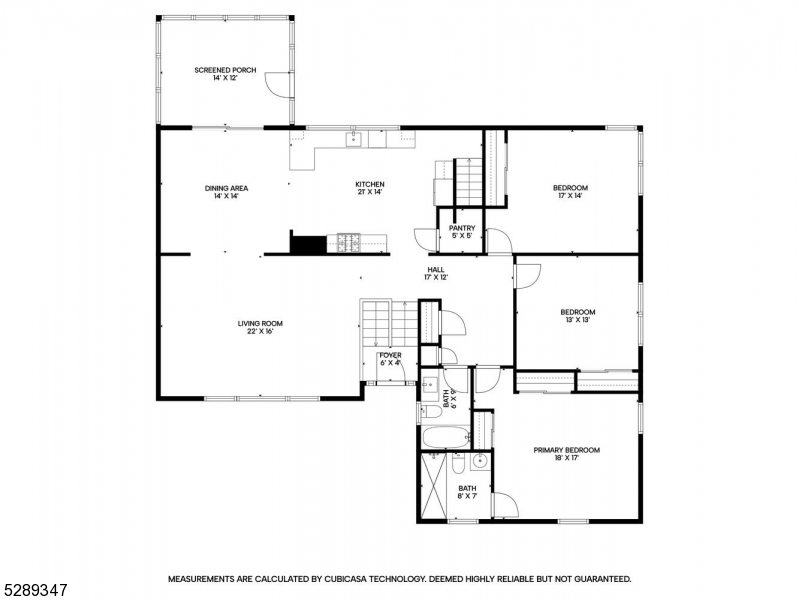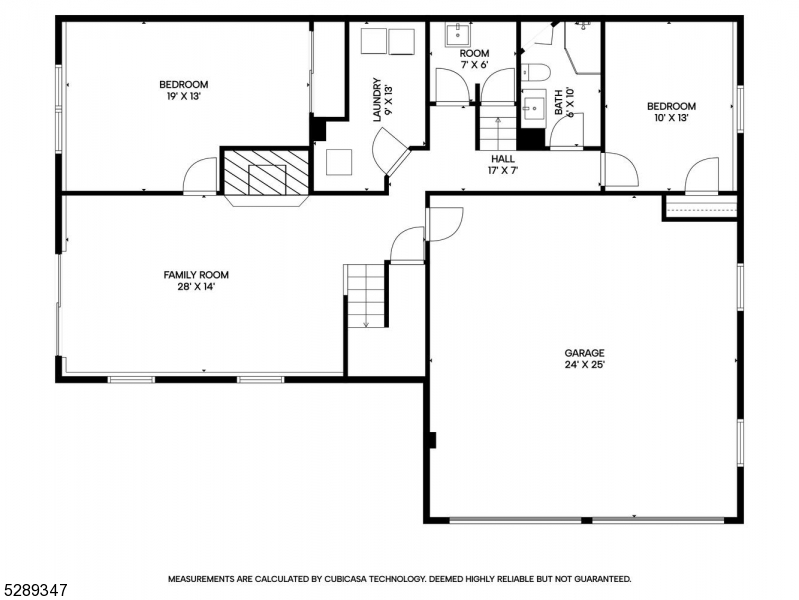33 Bailey Hollow Rd | Morris Twp.
Charming Five-Bedroom Home in a Prime Location. Bright and airy, this spacious five-bedroom, three-bath home boasts a wonderful private yard. The well-designed open-concept kitchen features a large pantry and connects seamlessly to the dining area. Enjoy hardwood floors throughout the main level, and a Florida room that offers stunning views of Jockey Hollow parklands. The primary bedroom includes a private bath for added convenience. Relax in the family room with a cozy wood-burning fireplace, conveyed " as is - no known defects. Ample storage space throughout. Second staircase to lower level is an added convenience. Home is just three miles from downtown Morristown with easy access to Routes 287, 80 and 78. Note: The property experienced a fire in July 2016 andwas renovated in 2017. GSMLS 3903858
Directions to property: Rt 202/Mt. Kemble to Bailey Hollow Rd. House is on Left #33
