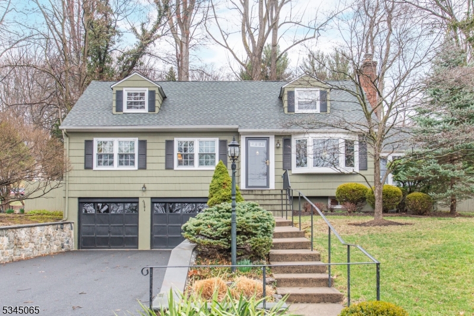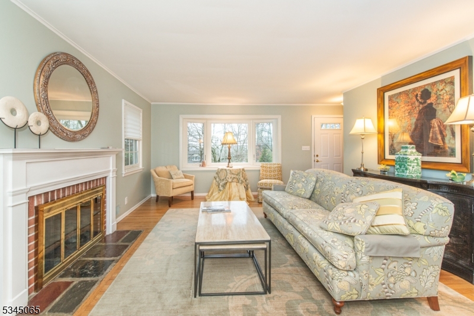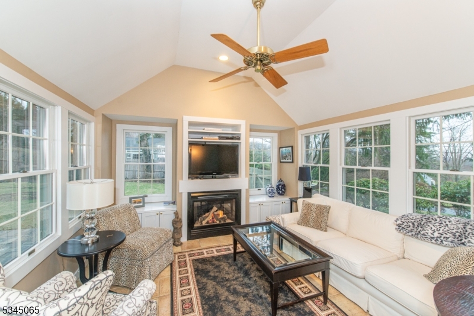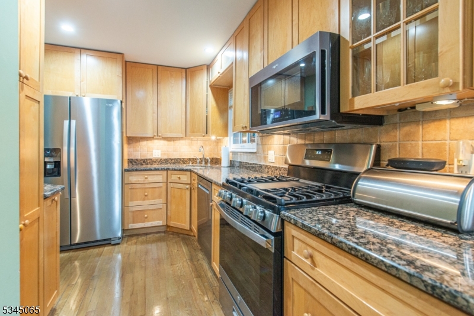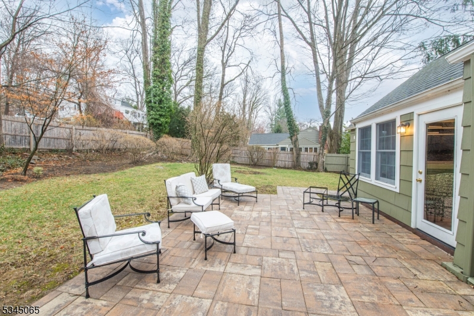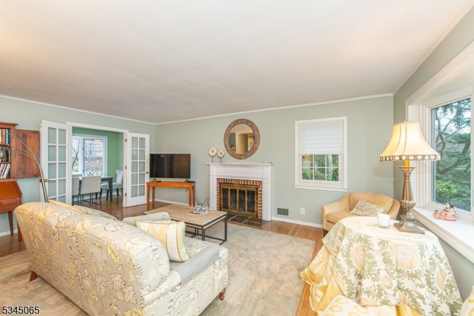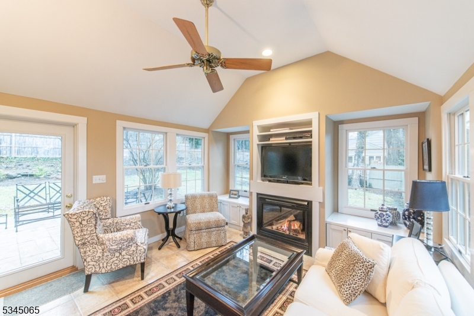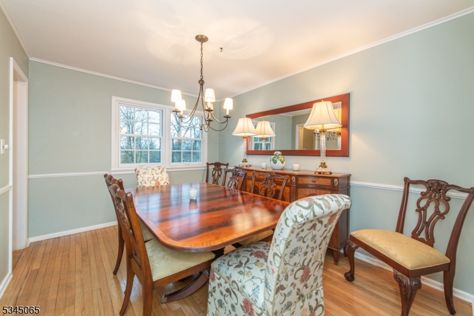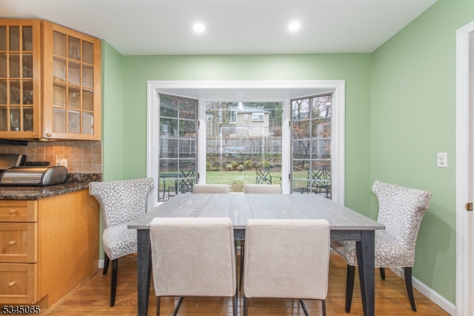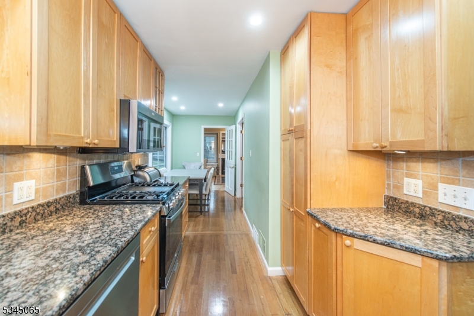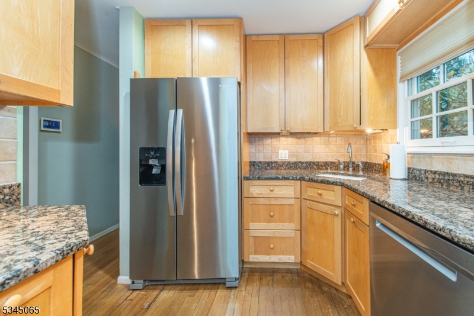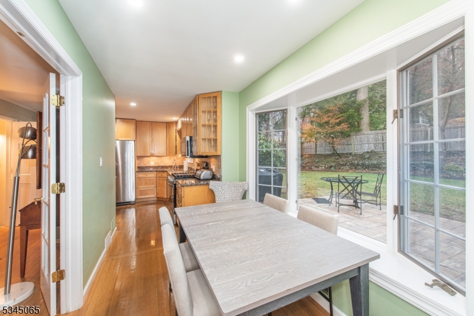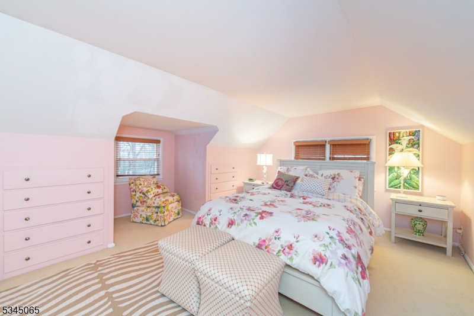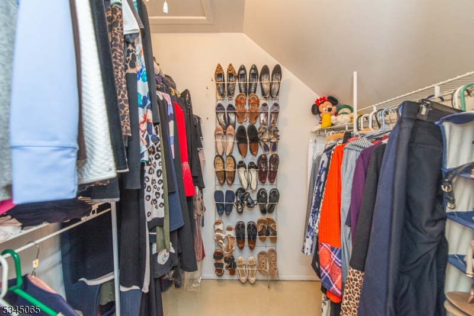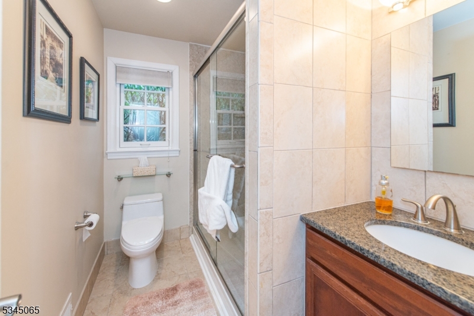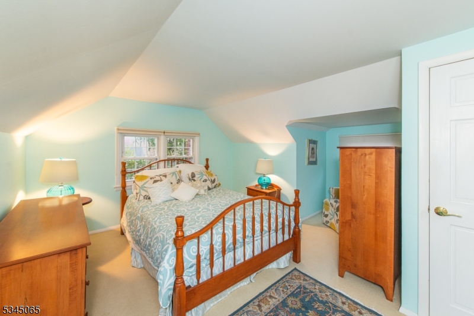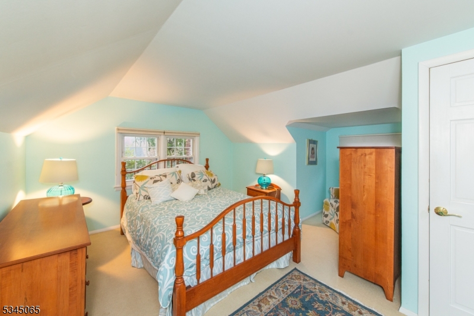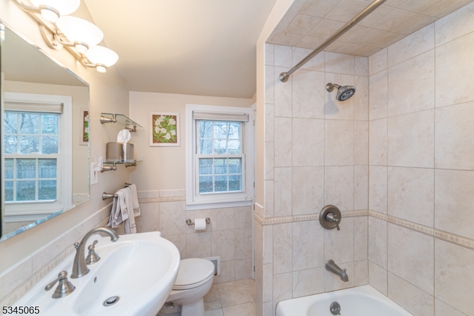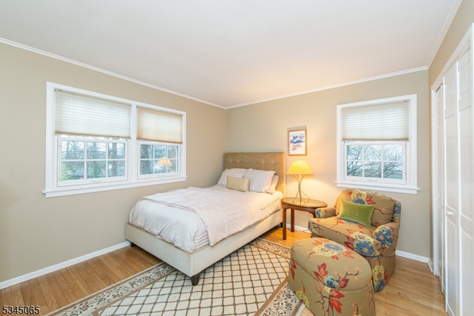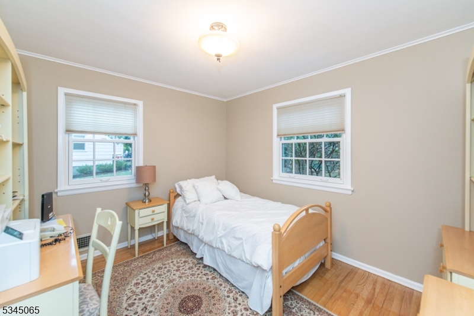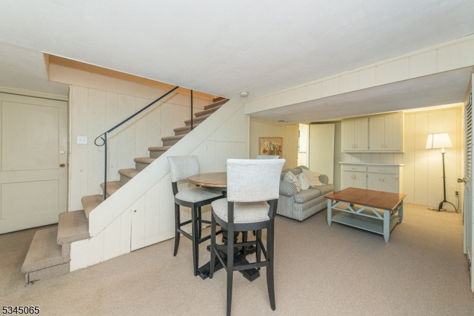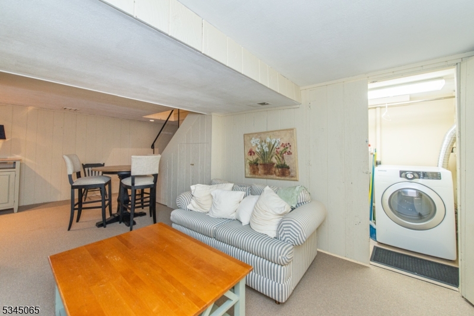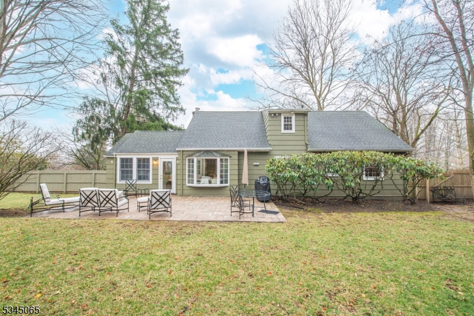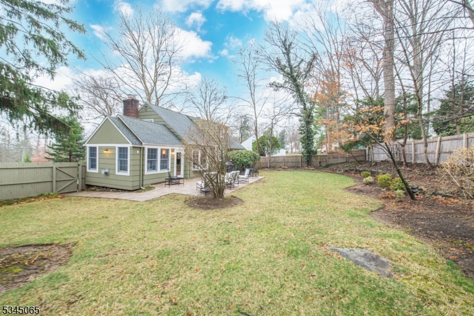22 Overlook Trl | Morris Plains Boro
Impeccably maintained spacious Cape Cod style home in the great community of Morris Plains. Old world charm meets modern amenities in this classic home complete with four bedrooms, two full updated bathrooms, large Living room, formal Dining room, a beautifully appointed eat in kitchen and cozy den with fireplace. This property has a finished family room on the lower level and a 2 car attached garage. The home boasts a large landscaped yard with a flagstone patio for summer entertaining. Home is on a cul-de-sac street. All this within easy access to commuter routes and proximity to Midtown Direct at the Morris Plns. Station. The quaint downtown offers shops and restaurants for your convenience. Morris Plains has an exemplary school system along with recreational programs and parks that offer so many outdoor activities. It is no wonder why this town has become one of Morris County's hottest locations. Do not hesitate to see this exceptional property in an established neighborhood. You will enjoy calling 22 Overlook , HOME! GSMLS 3954335
Directions to property: Speedwell Ave (Rte 202) to Granniss Ave. Take Trowbridge Rd to Overlook Trl.
