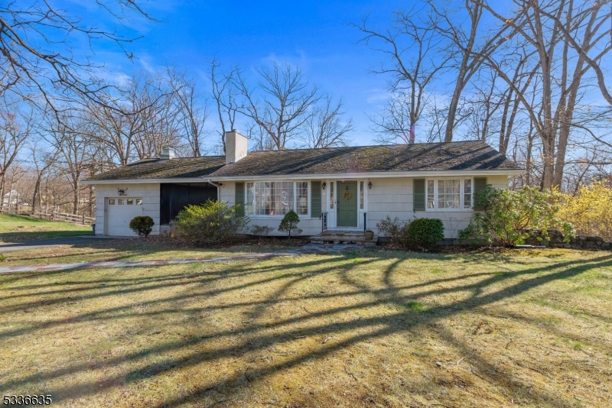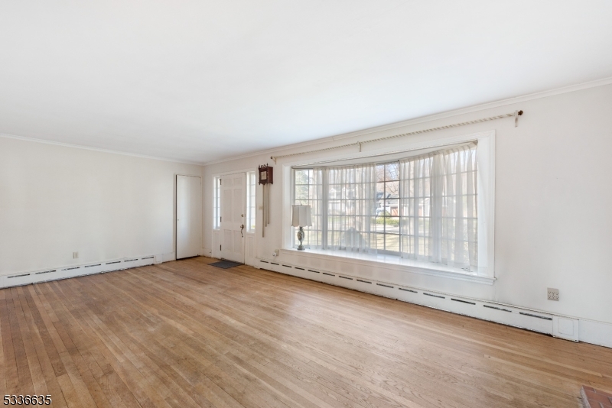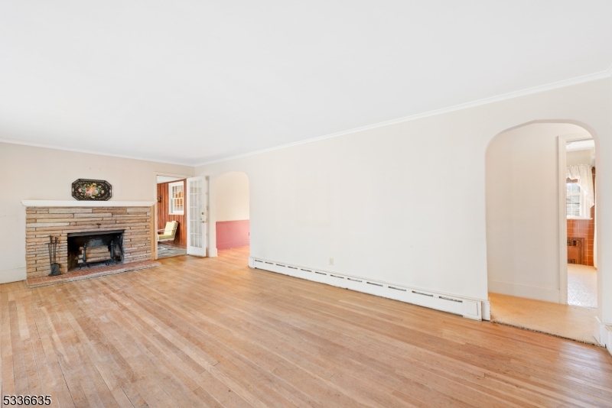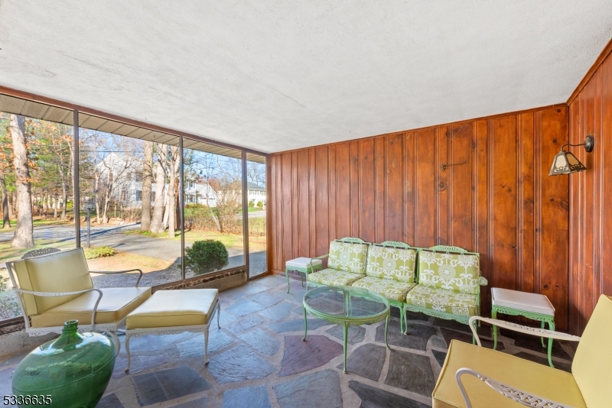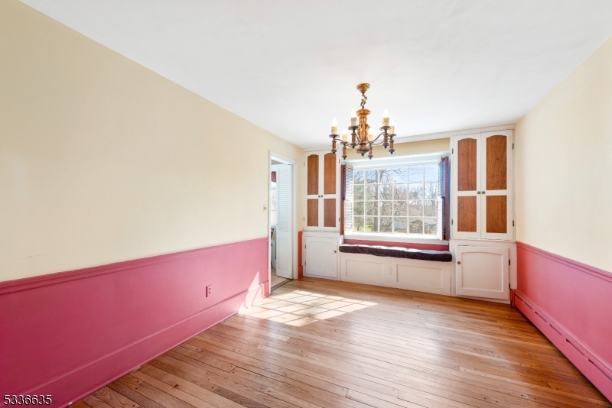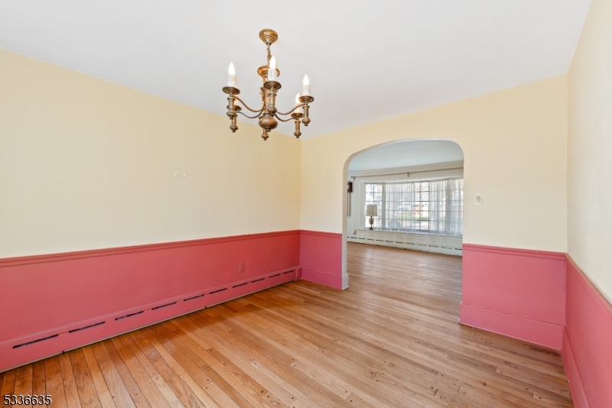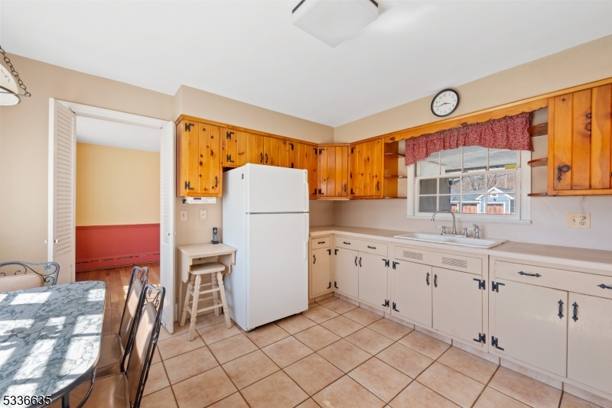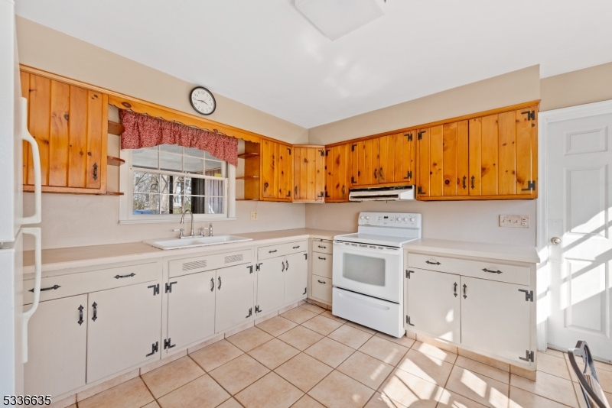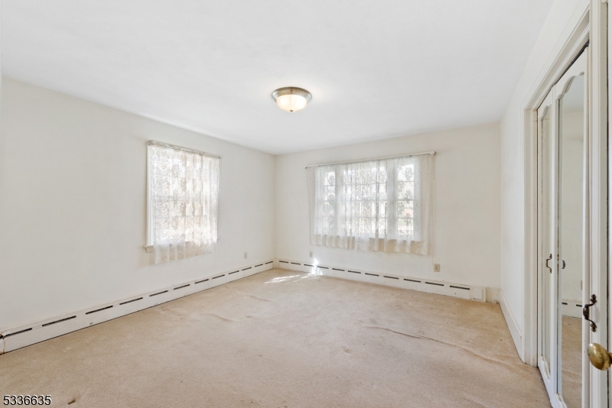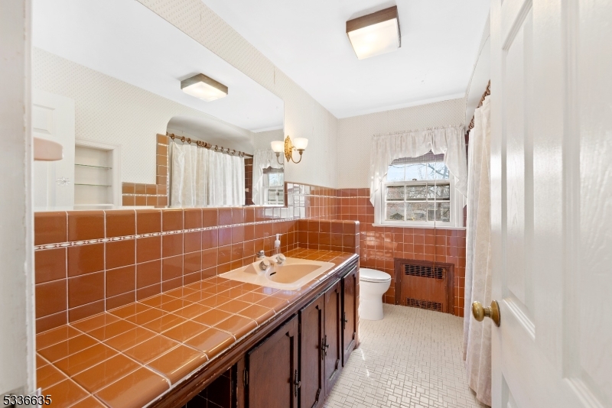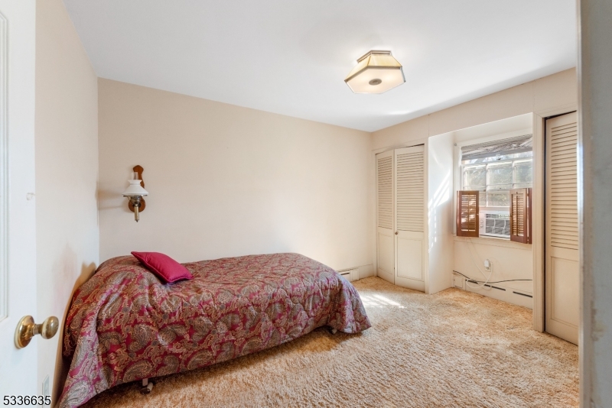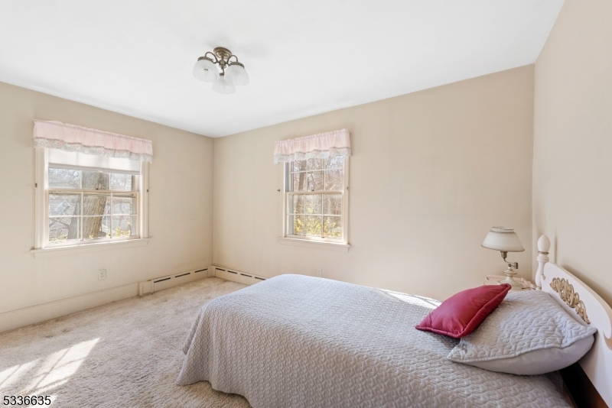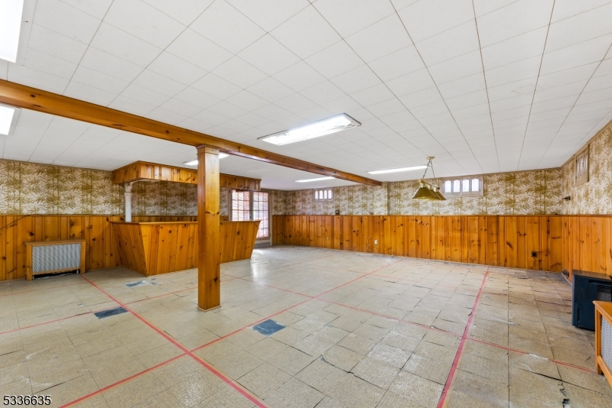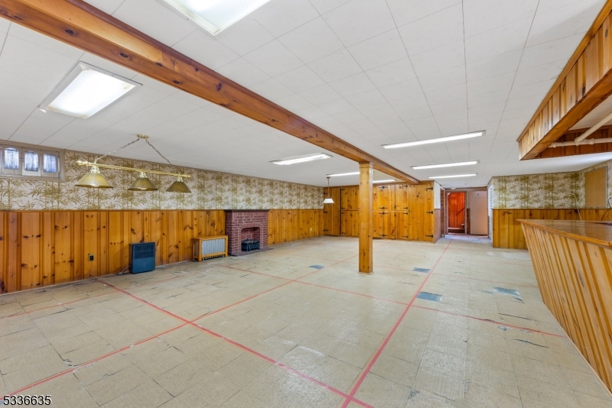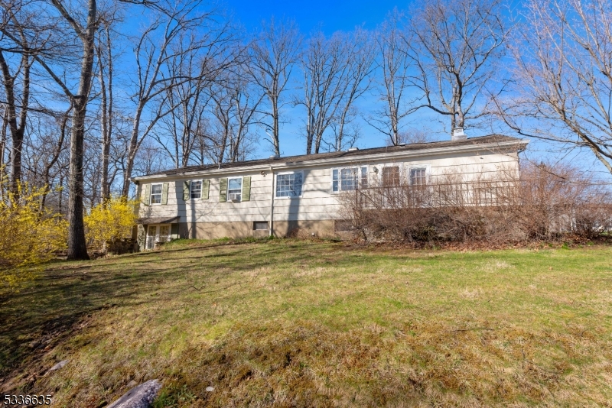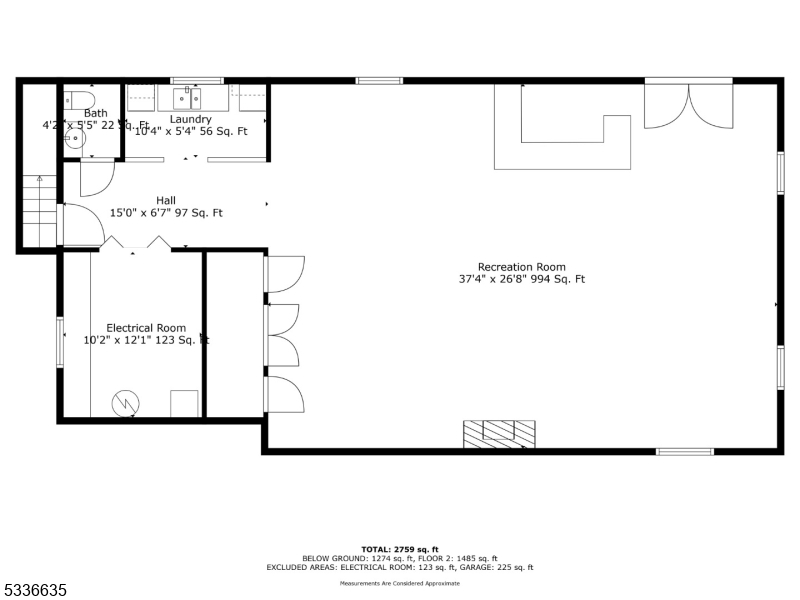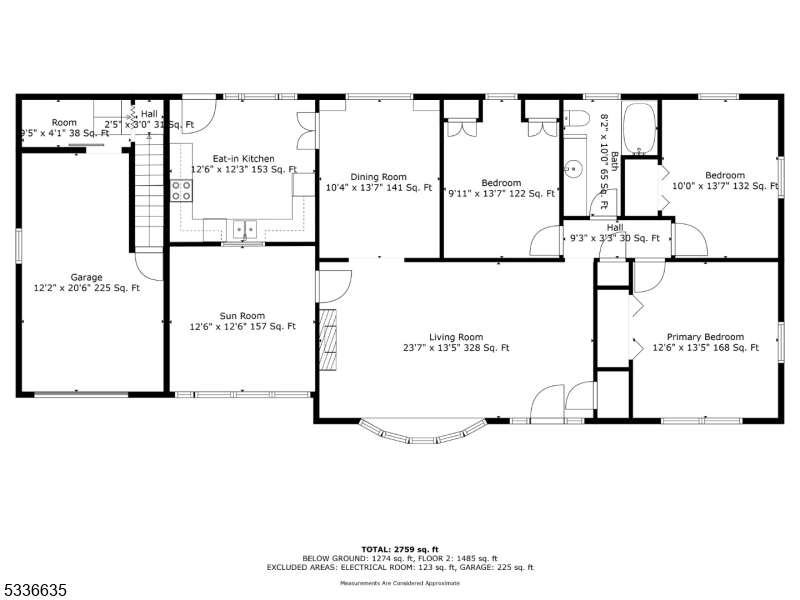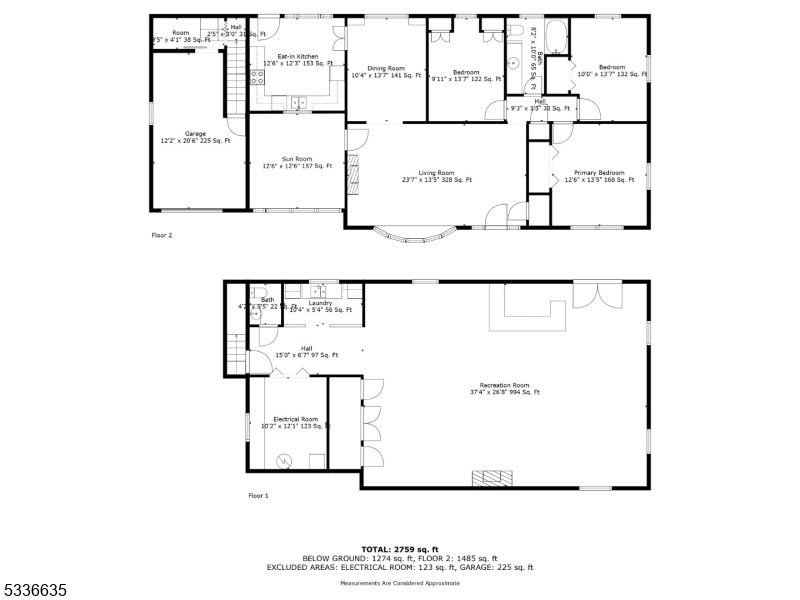57 Old Wood Rd | Morris Plains Boro
Are you ready to do a little homework? Welcome to 57 Old Wood Rd. This charming mid-century 3BR 1.1Baths ranch on a cul de sac offers hardwood floors under bedroom carpets & and eat in kitchen with pass thru window to screened in porch. The kitchen Dutch door to the patio is where you can view the wooded backyard where you can sit and enjoy your morning coffee or host your next barbeque. The formal DR has hardwood floors & built in cabinetry. The sun filled LR with the bay window has a wood burning stone FP (in "AS IS" ,with no known issues) and steps away to a cozy screened in porch with slate floor. The 3 Bedrooms, full bathroom and linen closet complete the 1st floor. Don't miss the walk up attic off the garage offering tremendous storage or potential for future expansion. Just think of the possibilities! The lower level has a walk- out rec room 51x26 area with a built in entertainment bar, storage cabinets galore, powder room, laundry area and work shop. With easy access to NYC Midtown Direct trains, major highways,great shopping, recreation areas township activities and excellent schools, this home is ready for its next chapter. Washer/Dryer presently working, & no known issues, house to be sold "AS IS" GSMLS 3953964
Directions to property: Littleton Road to Old Wood Rd to #57 near cul de sac
