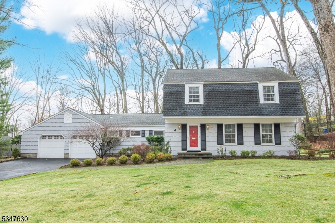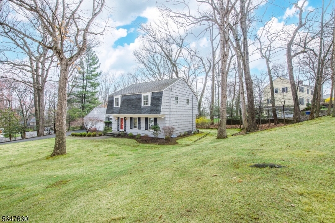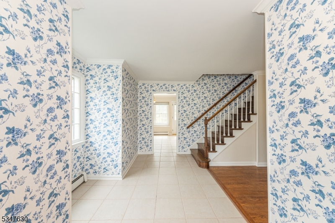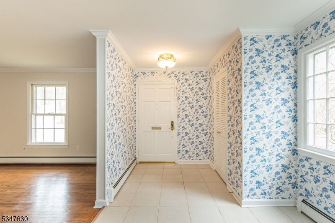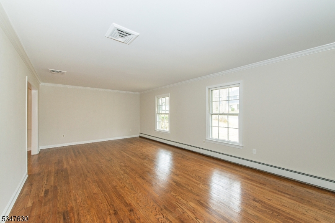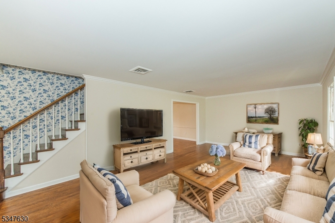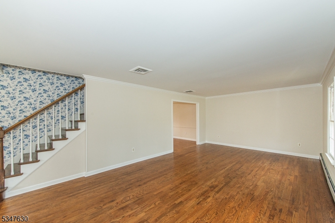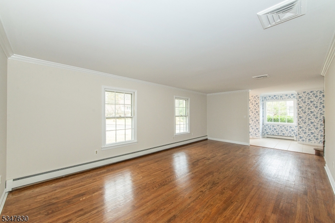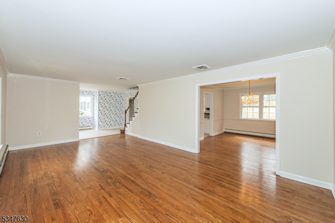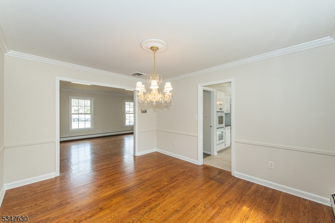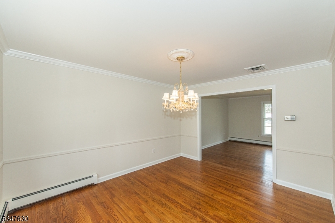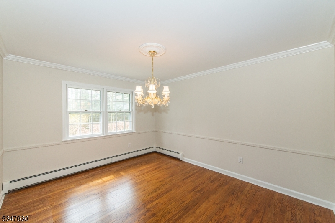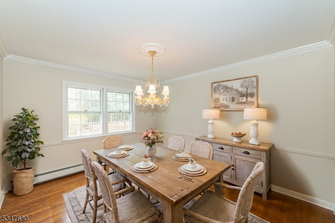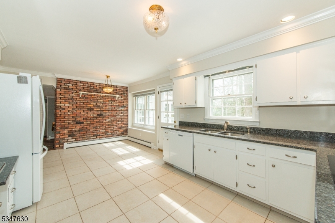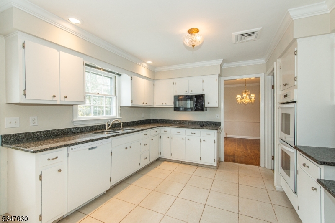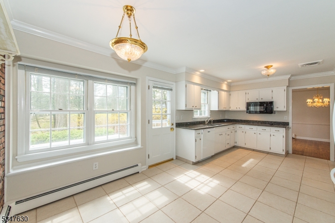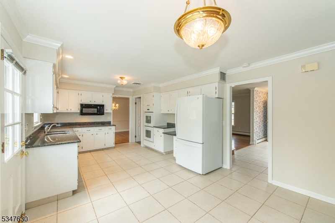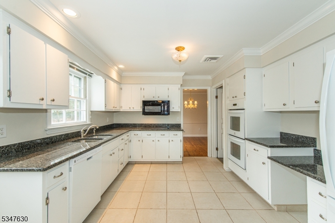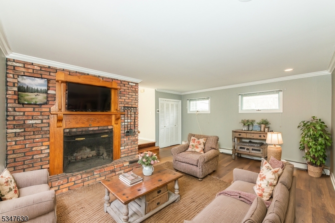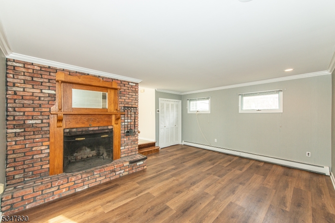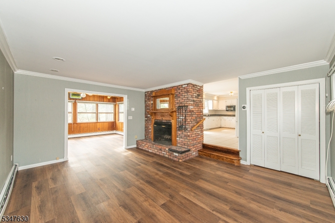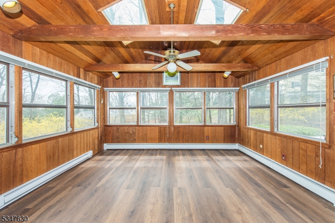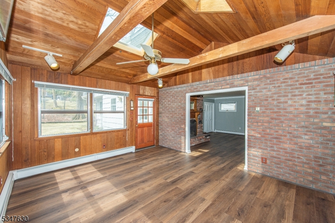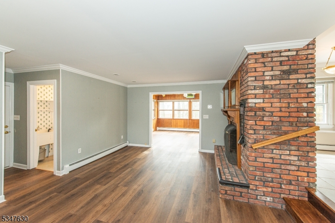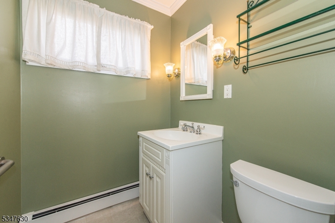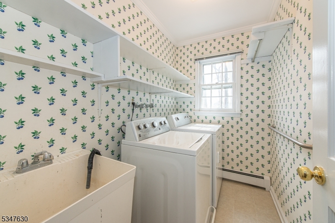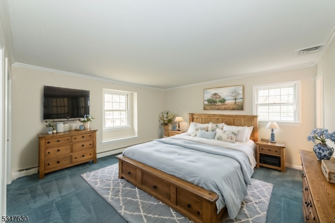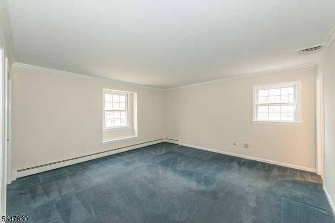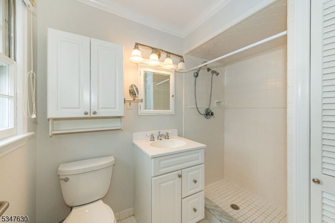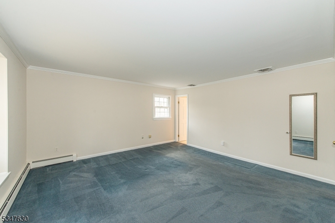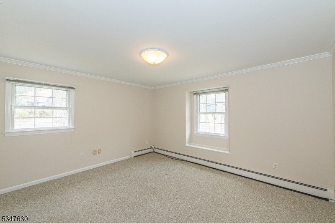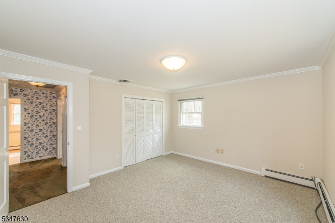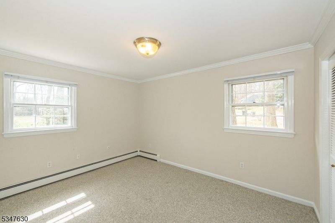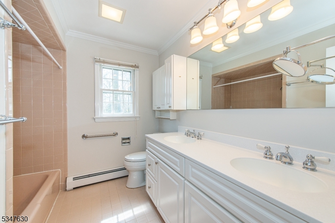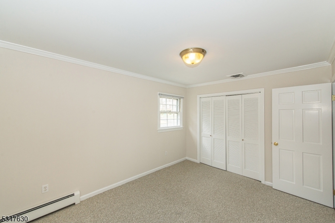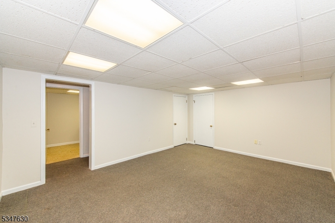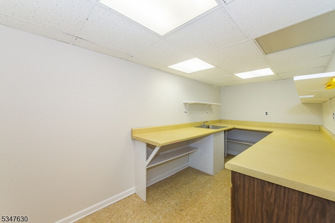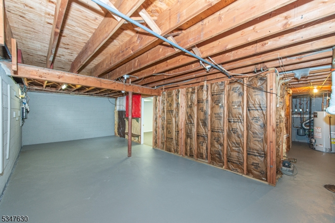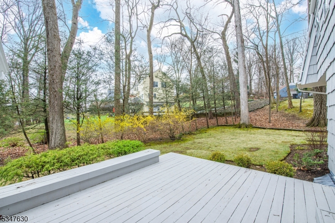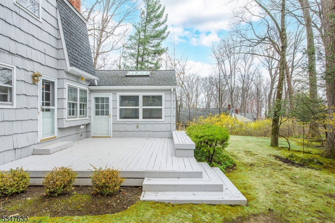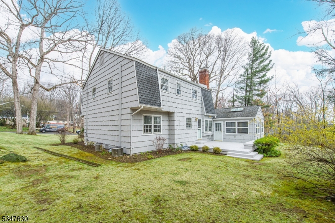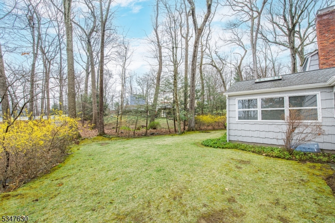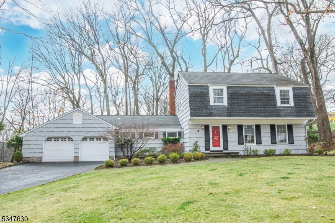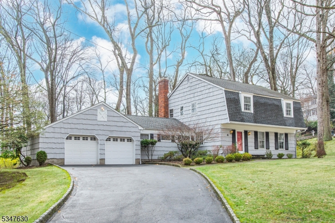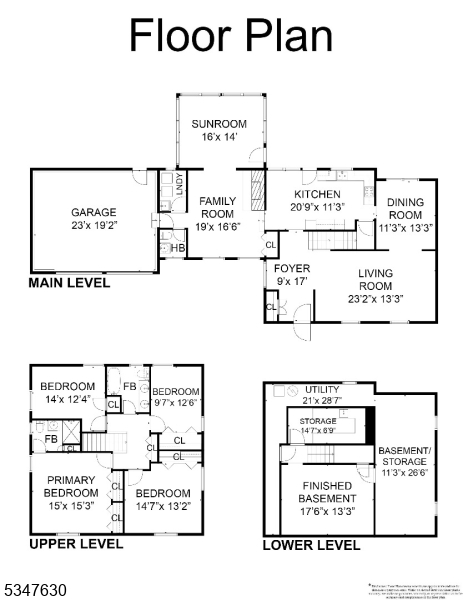4 WALSH WAY | Morris Plains Boro
Fantastic four-bedroom, 2.5 bath colonial home is perfect for the buyer seeking comfort and convenience! As you enter, you'll be greeted by a spacious and inviting main floor featuring a cozy family room complete with a wood-burning fireplace, seamlessly connecting to a bright four-season room that fills the space with natural light.The eat-in kitchen is a chef's delight with space, showcasing an exposed brick wall that adds character and warmth, along with easy access to the back deck and backyard ideal for entertaining or relaxing in the fresh air. The generous living room, adorned with large windows, flows effortlessly into the dining room, creating a wonderful space for gatherings. Main floor laundry room and powder room complete the main level. Oversized two car attached garage as well with door to backyard. Venture upstairs to discover four well-appointed bedrooms, including a primary suite that boasts its own full bath with a stall shower for added privacy. The main bath conveniently features a tub shower for the other three bedrooms. Finished lower level offers even more space, featuring a craft room and a recreation room, perfect for hobbies or fun. With public utilities and an excellent location near the train to NYC, downtown amenities, and more, this home encapsulates the ideal blend of suburban tranquility and urban accessibility. Don't miss the opportunity to make this lovely property your own! GSMLS 3953926
Directions to property: Speedwell Ave to Mountain Way - Right on Grove Ave - Right on Sunrise Dr - Right on Beaver Ridge Rd
