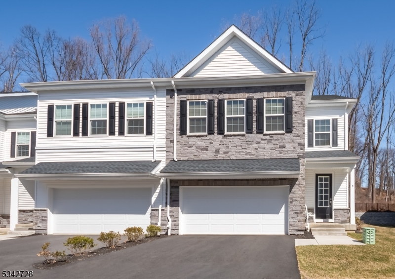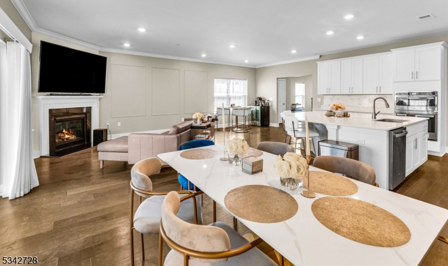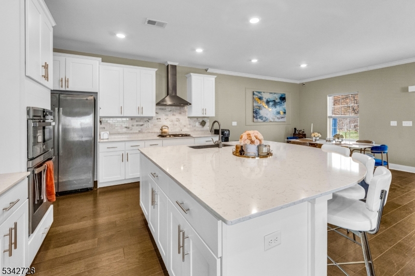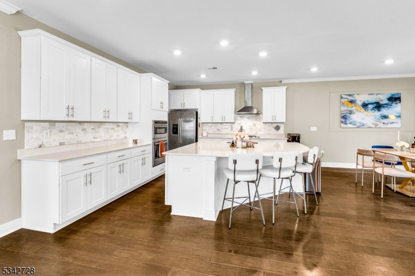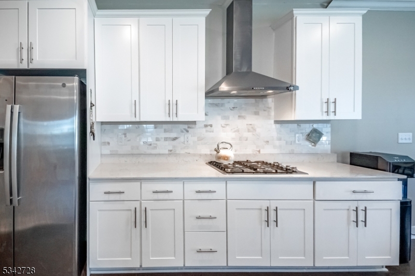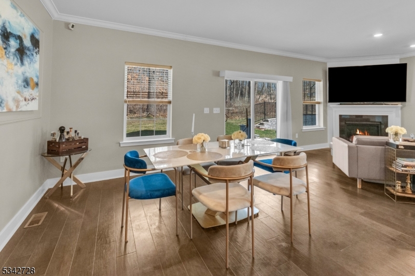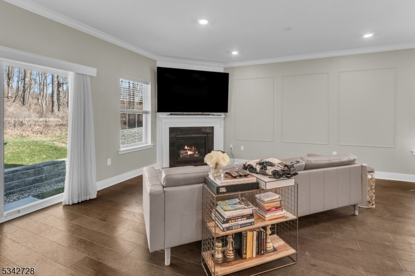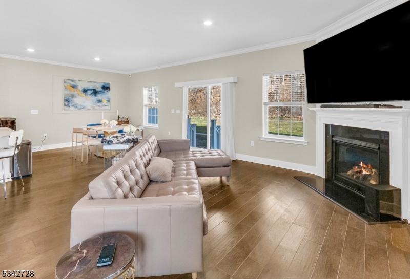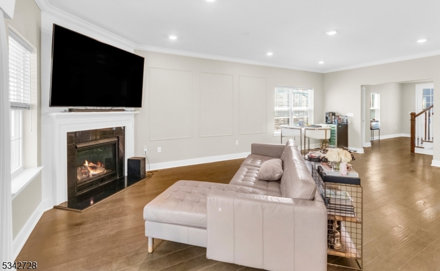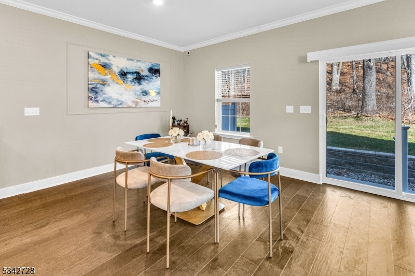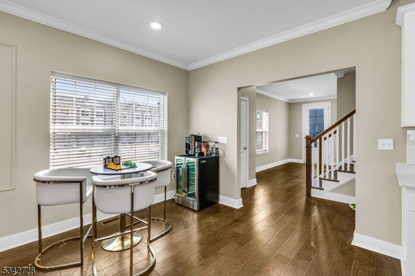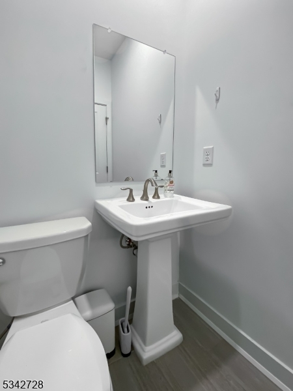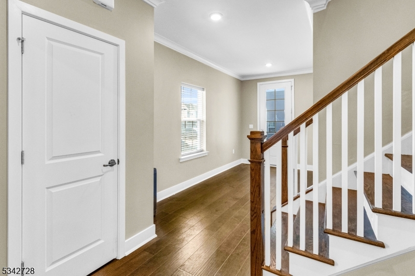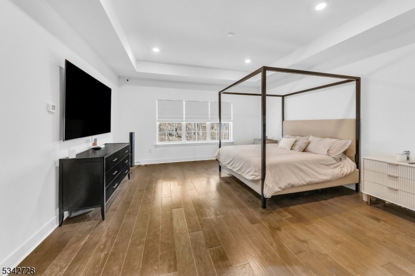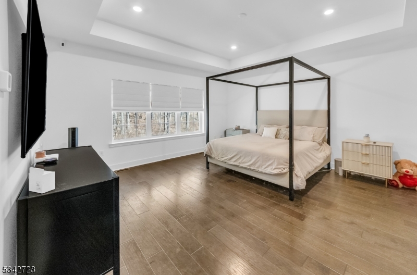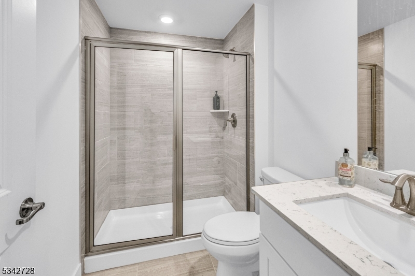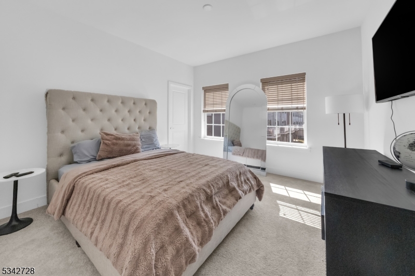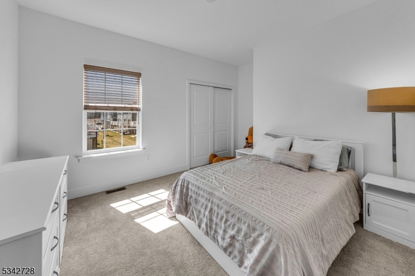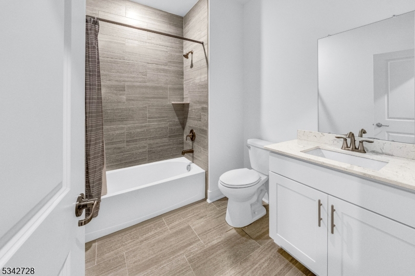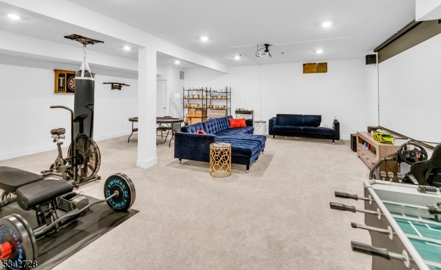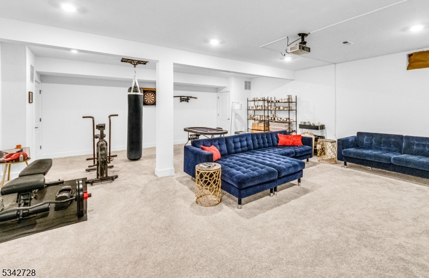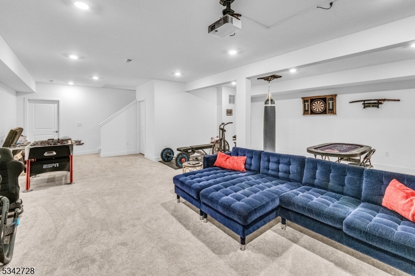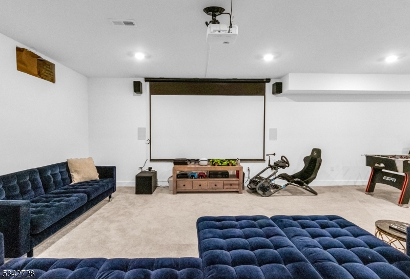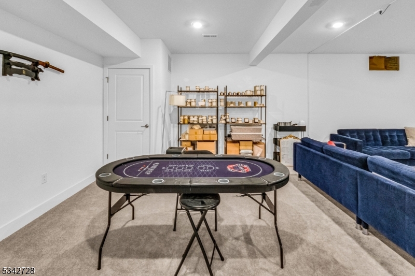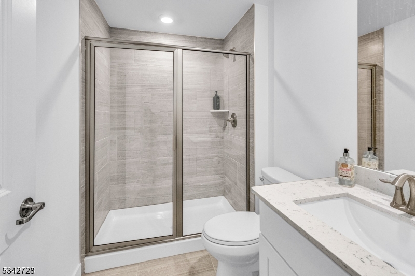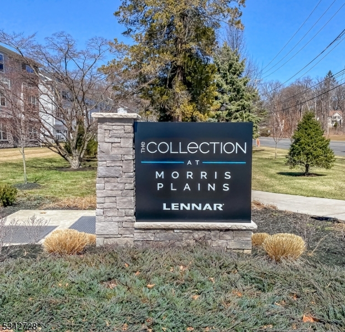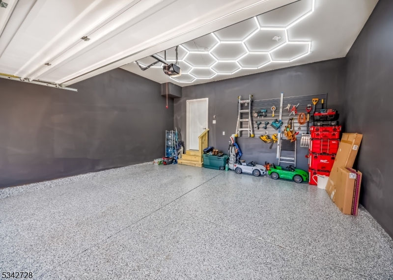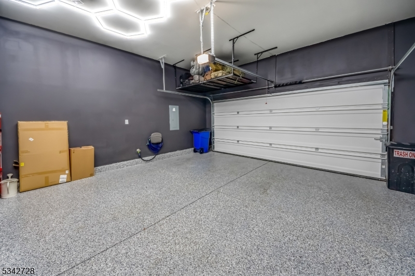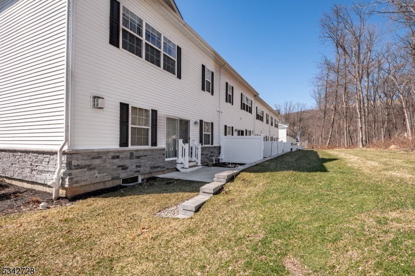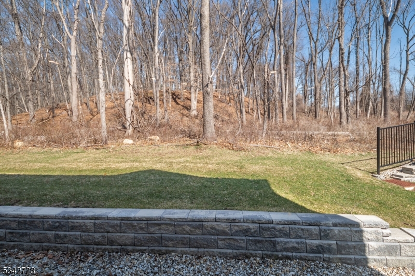9 Myers Ter | Morris Plains Boro
LIKE-NEW Construction in the desirable Collection at Morris Plains in sought-after Morris Plains! This beautiful home is our very popular Monterey home located on a wooded homesite. This townhome features 3 bedrooms, 3.5 baths, a 2 car garage, and over 3000 sq.ft. finished living space! The open layout on the main level has 9 ft. ceilings and a designer kitchen featuring an oversized island, 42" cabinetry, quartz countertops, recessed lighting, and GE stainless steel appliances in a gourmet layout. The dining space sits adjacent to the family room which offers sliding doors that lead to a private outdoor area. Upstairs, 9ft ceilings continue throughout. The owner's suite includes two walk-in closets, a sitting area, and en-suite bath with granite countertops,ceramic tile floors and a large shower. Additional highlights include 2 guest bedrooms, an upgraded hall bath, and laundry room on the upper level -- washer and dryer included. In the finished basement, you will find a full bath and recreation room. The two car oversized garage is gorgeous with epoxy floors, finished walls and dramatic ceiling lighting. Better than new construction because all the upgrades are included. The projection TV and speakers in basement are included. The Collection at Morris Plains is conveniently located near the Morris Plains train station (Midtown direct), for easy access to public transportation. GSMLS 3951930
Directions to property: Rt. 10 to Tabor Road (Rt. 53 South). Right on Red Gables Blvd., Right on Veterans Way to Myers Terra
