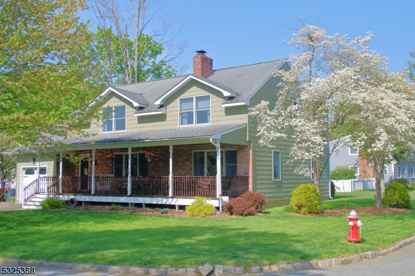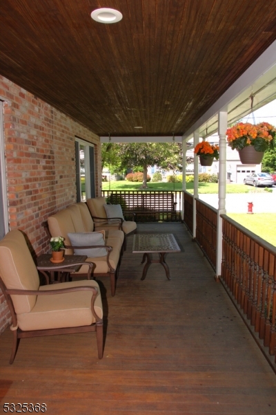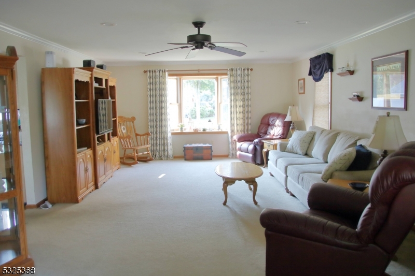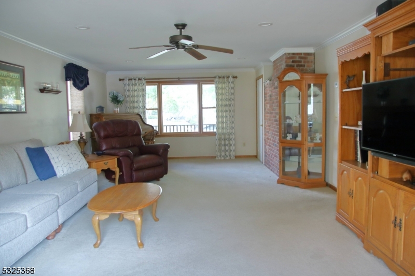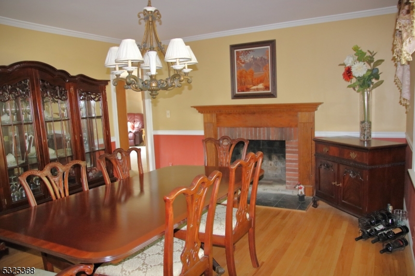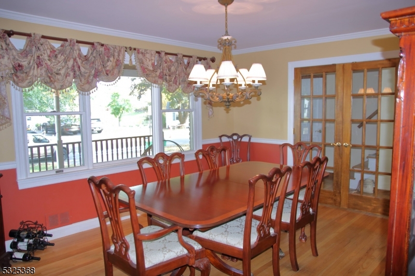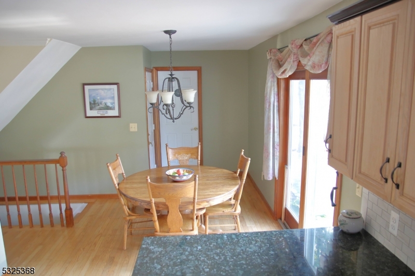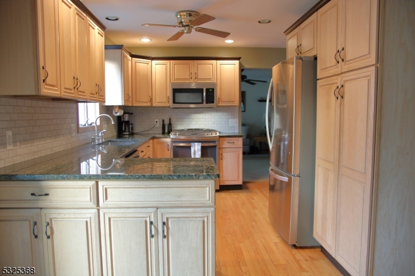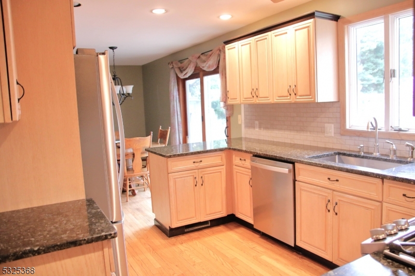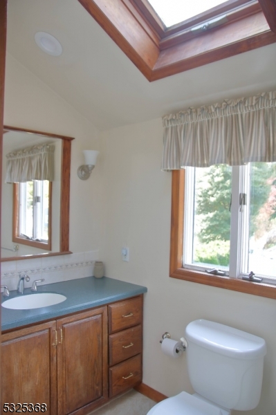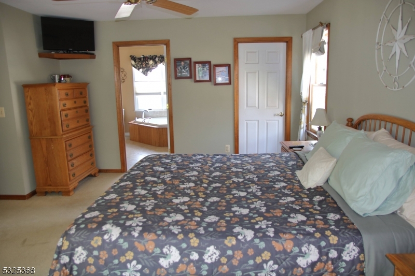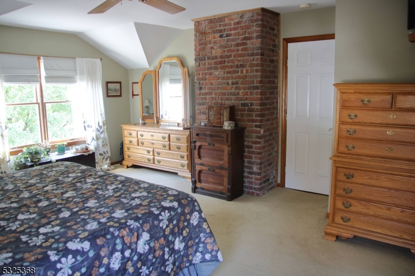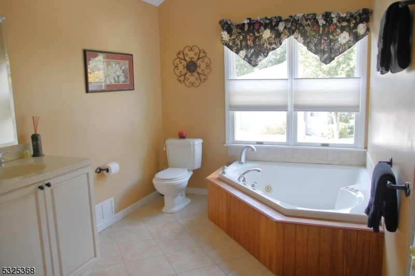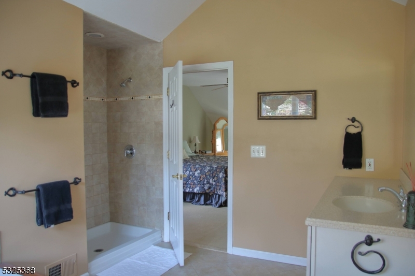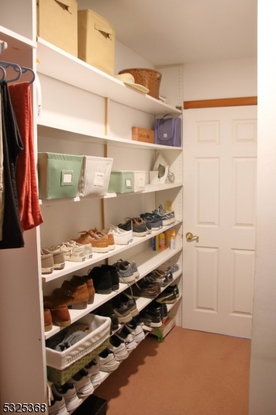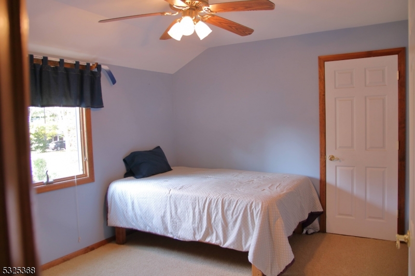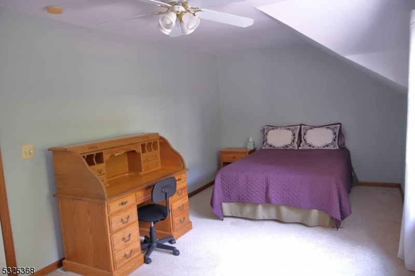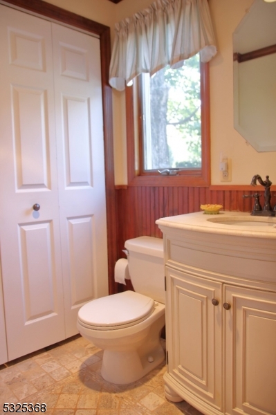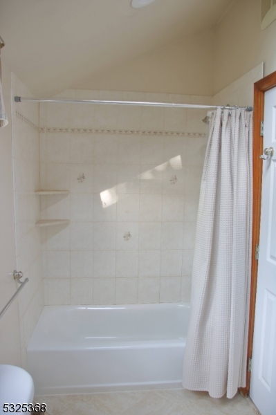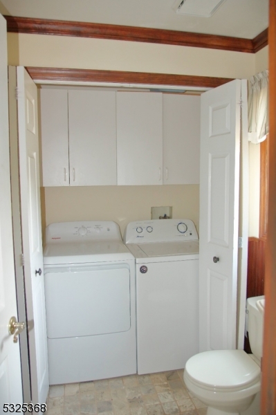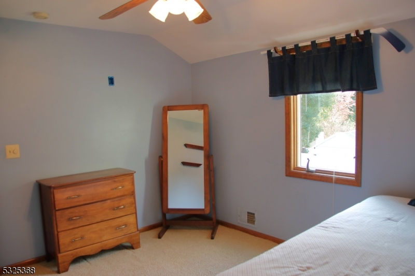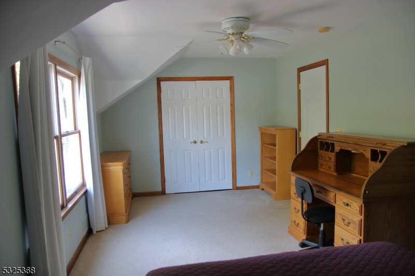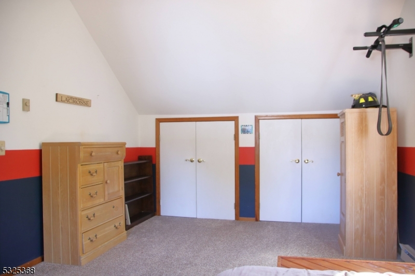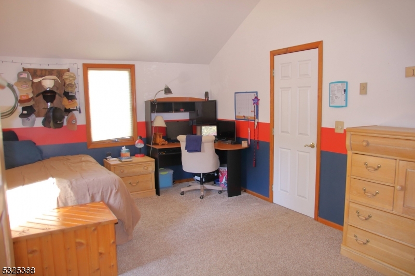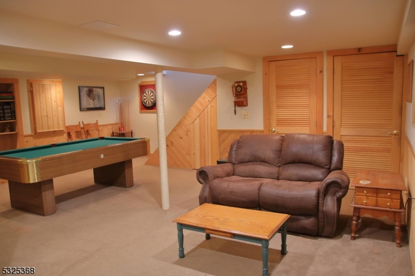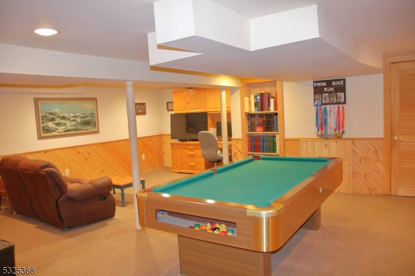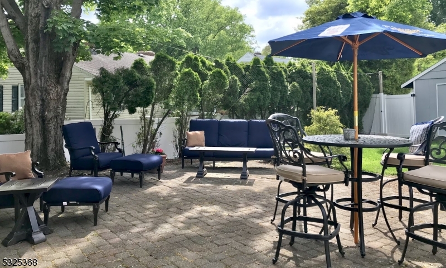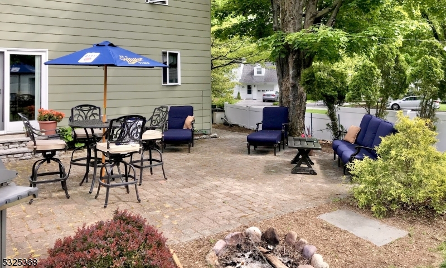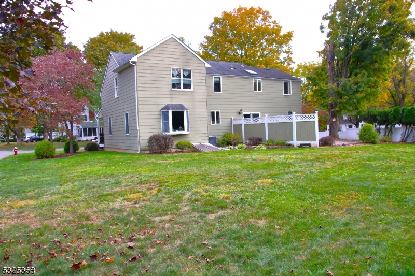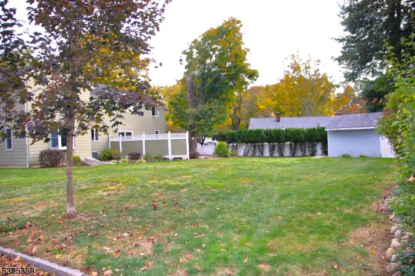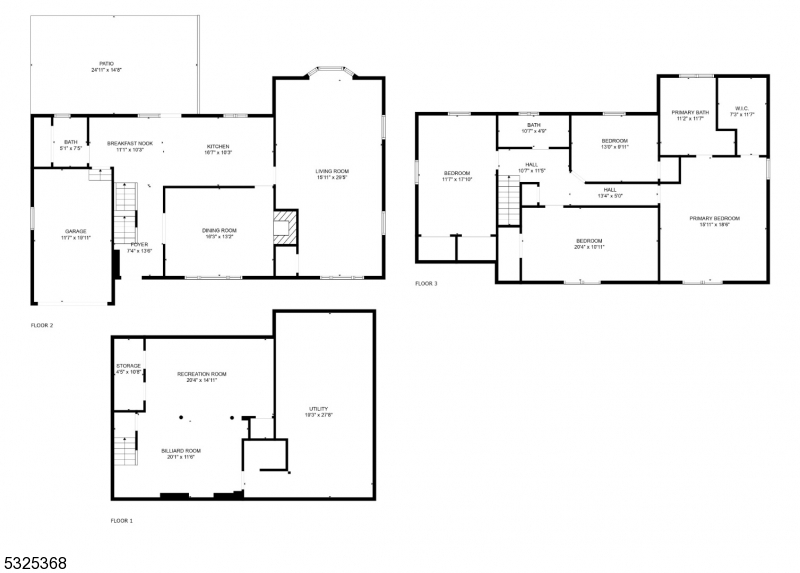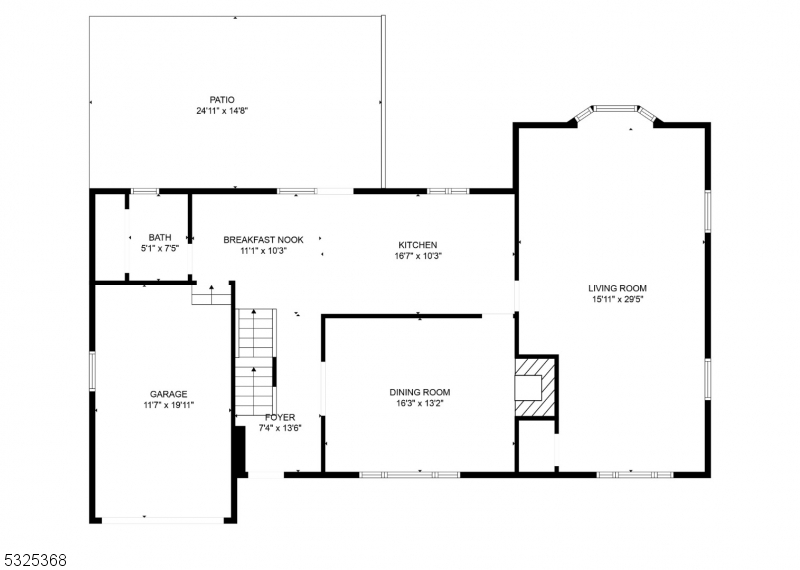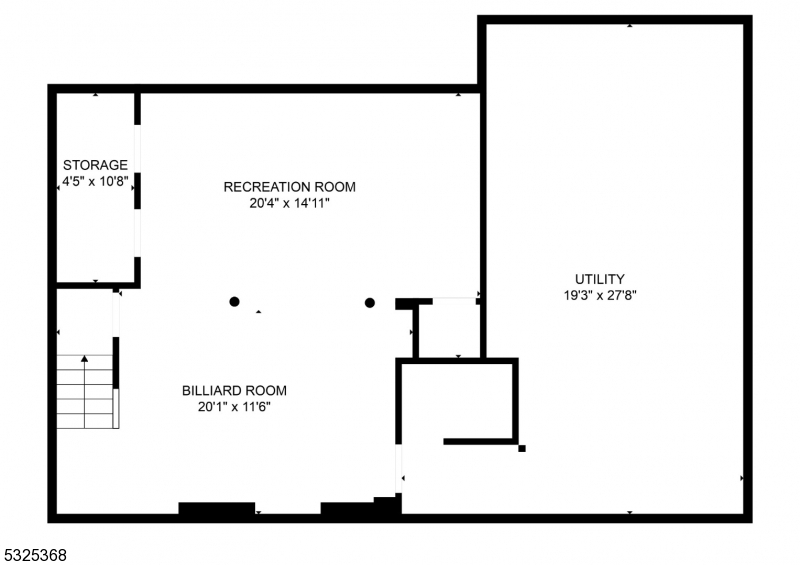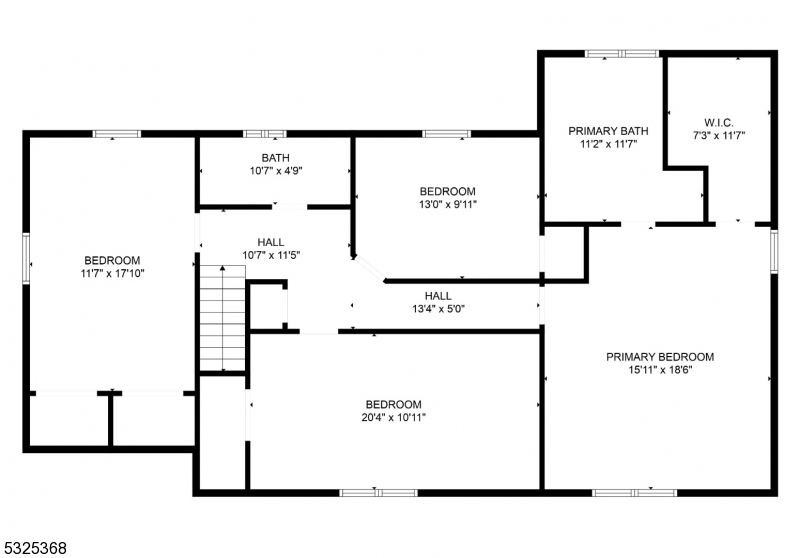59 Winding Way | Morris Plains Boro
Welcome home to Morris Plains - a small town with so much to offer. This 4 bedroom, 2 1/2 bath home sits on a picturesque, no outlet street within walking distance to train, library and quaint downtown. Come relax on a beautiful Mahogony porch or find yourself on the brick paver patio, complete with firepit and natural gas grill. Your first floor provides everything you'll need for relaxing or large gatherings. The kitchen comes equipped with stainless steel appliances, granite countertops, hardwood flooring and plenty of room for the kitchen table. The dining room accommodates ample additional seating, a cozy fireplace and French doors. The large living room with brick accents and large windows provides many options to gather around the TV for a game or your favorite movie. The 1/2 bath and laundry complete the first floor. On the second floor you will find 4 bedrooms and 2 full bathrooms. The spacious primary bedroom provides a walk-in closet and en suite bathroom. GSMLS 3935126
Directions to property: Stiles ave to Winding Way
