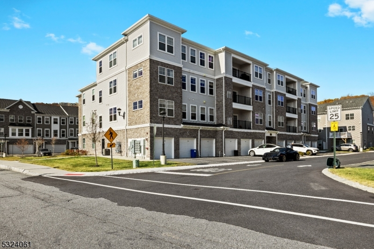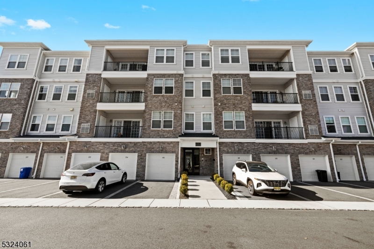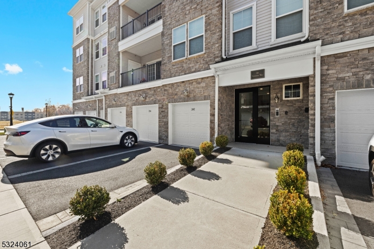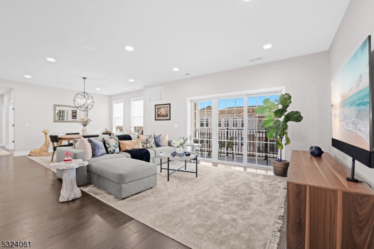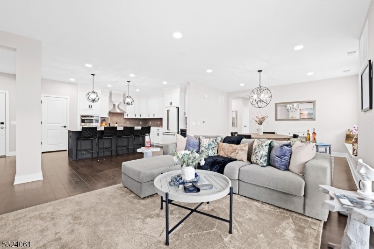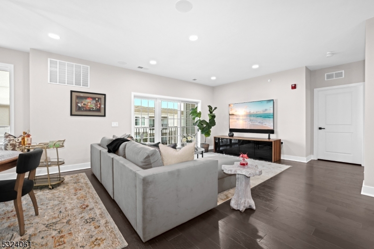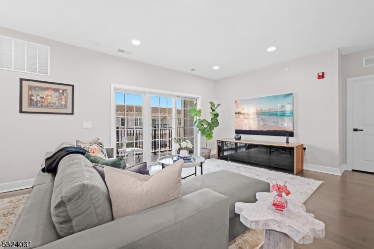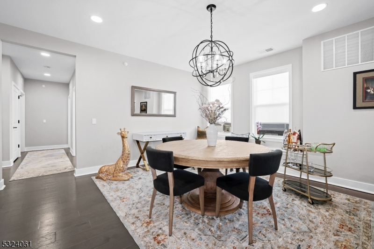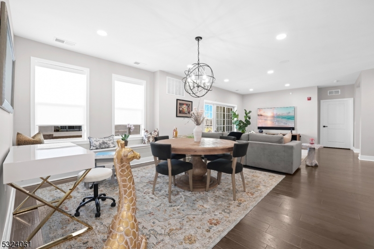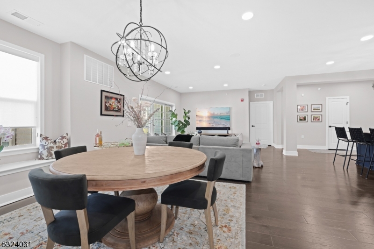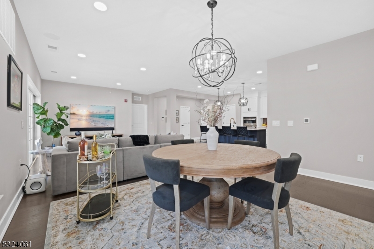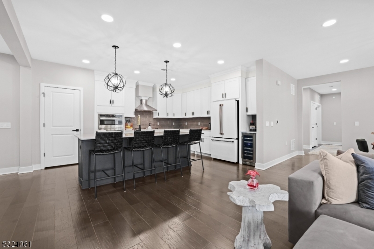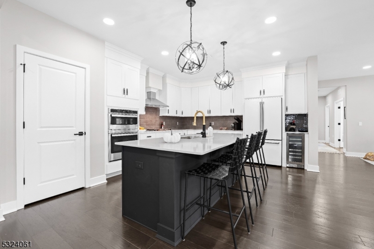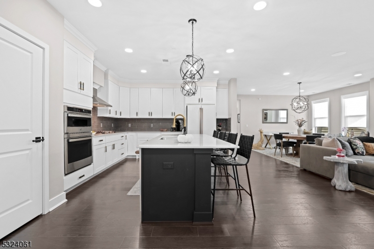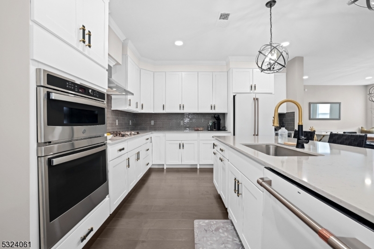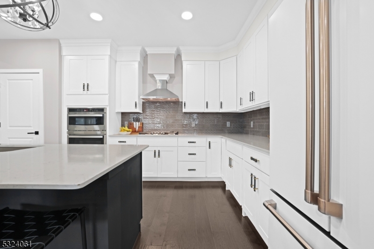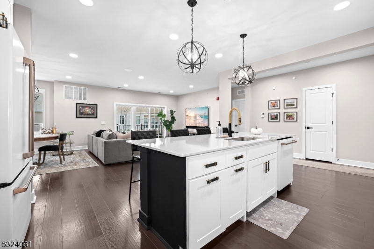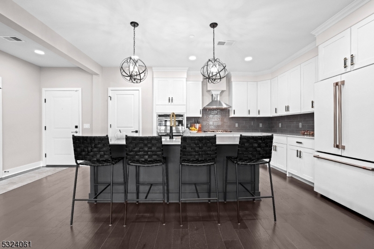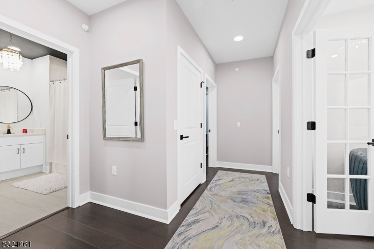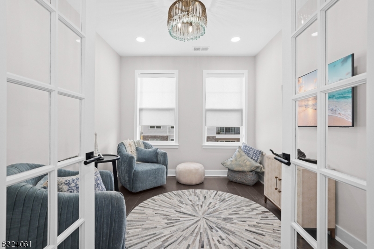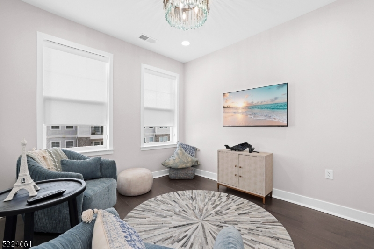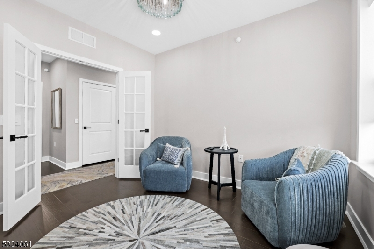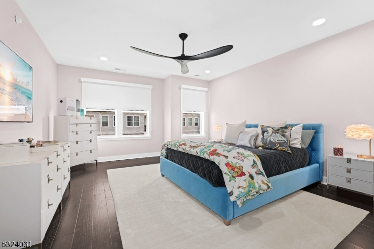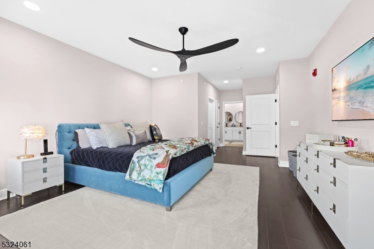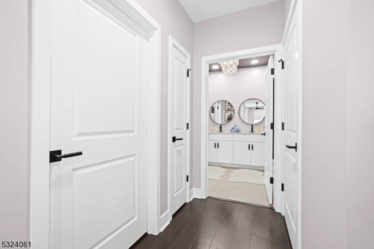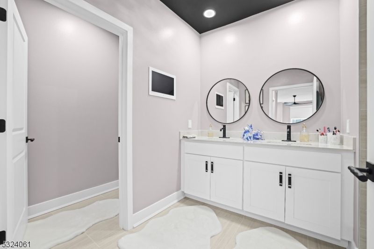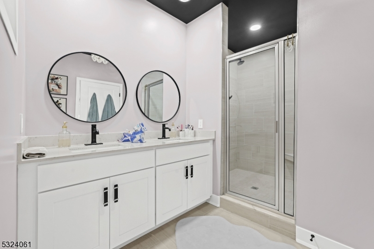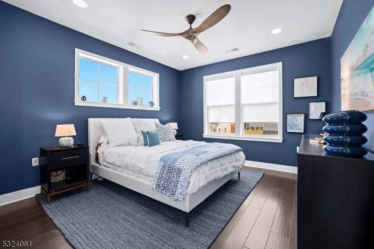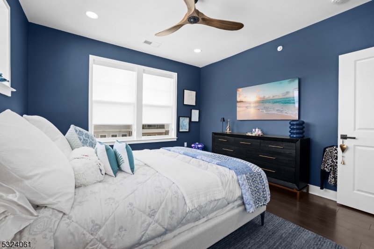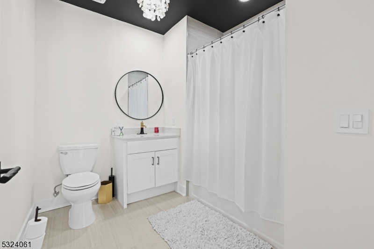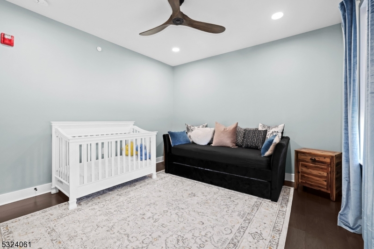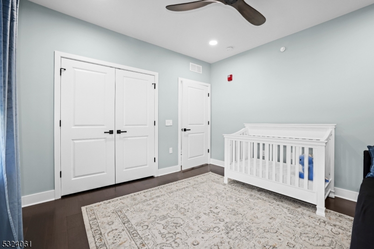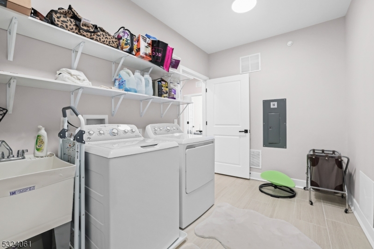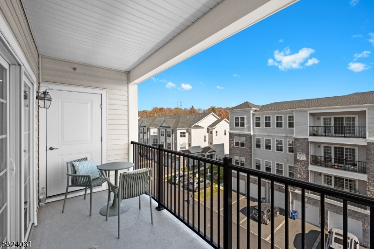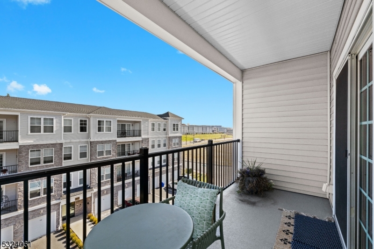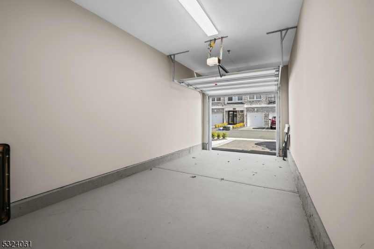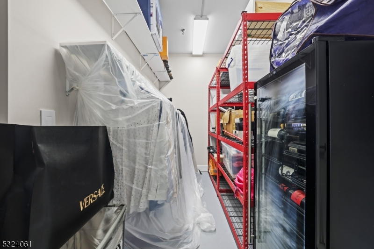10 Veterans Way, 242 | Morris Plains Boro
This is an Elegant Top-Level suite with High-End Finishes and Prime Location. Step into a home that combines sophistication and comfort in this spacious, top-level unit. This residence boasts an open-concept design with wood floors throughout, creating a warm and inviting home ambiance. The gourmet kitchen is a chef's dream, equipped with high-end appliances and designed with sleek finishes that make both everyday meals and entertaining a delight. The roomy living and dining areas flow seamlessly, enhancing the sense of openness and elegance. As a private, top-floor unit, enjoy both tranquility and privacy. Its location is ideal for commuters, with easy access to the train station for seamless travel to New York and New Jersey. Plus, major highways, including Routes 80, 78, 287, and 280 are just minutes away, making it perfect for those with a busy lifestyle. Situated close to a variety of stores, restaurants, and fun-friendly entertainment, this property offers a blend of convenience and luxury. Take advantage of this opportunity to make this beautiful space your own! GSMLS 3934573
Directions to property: From Tabor Rd South turn West on Red Gables Blvd. Then turn north on Veterans Way.
