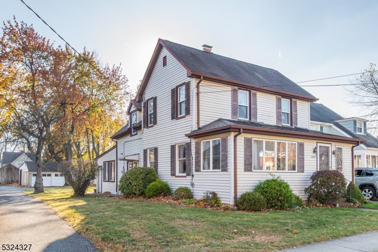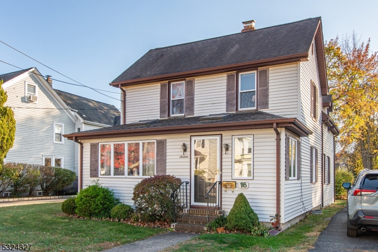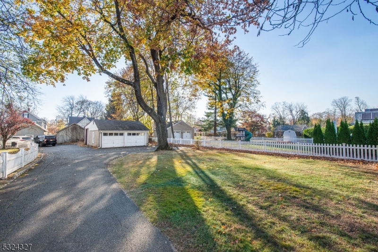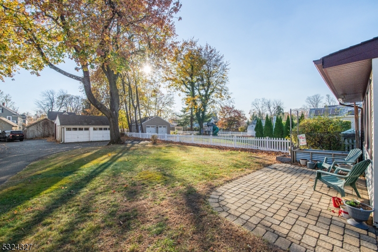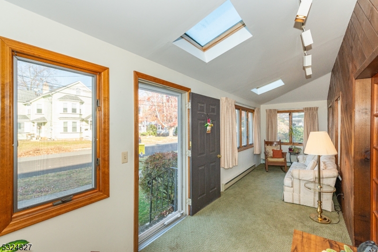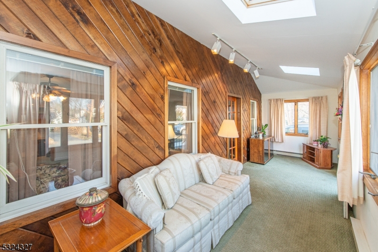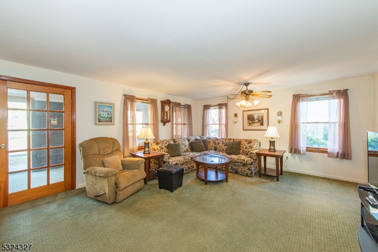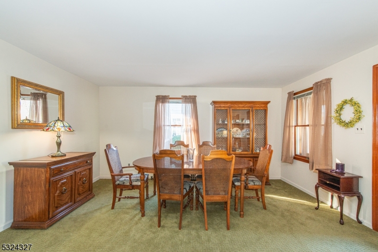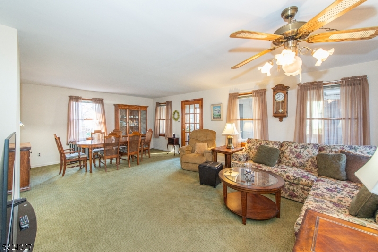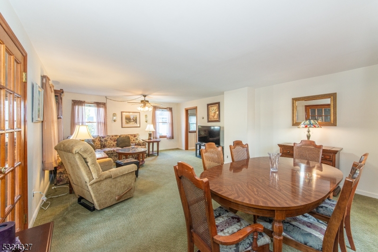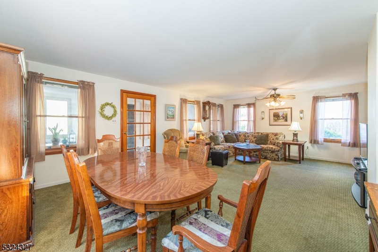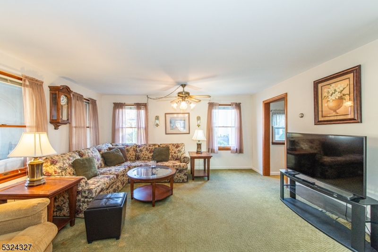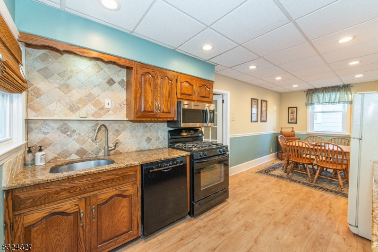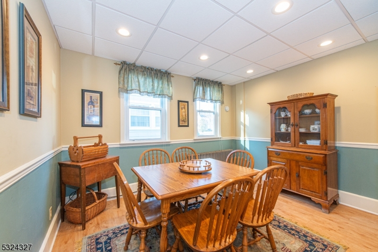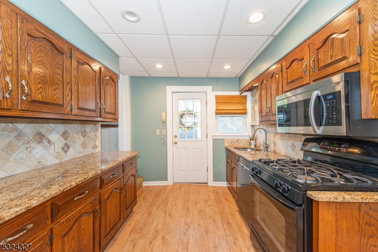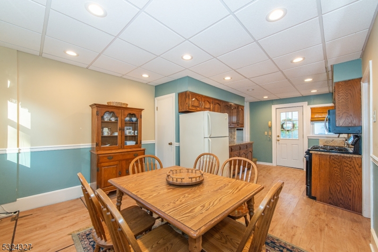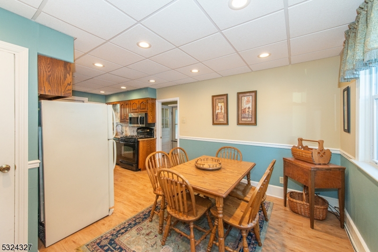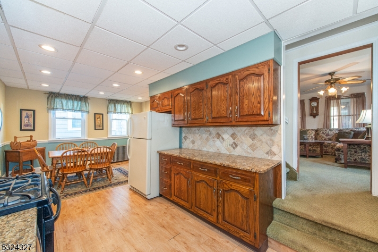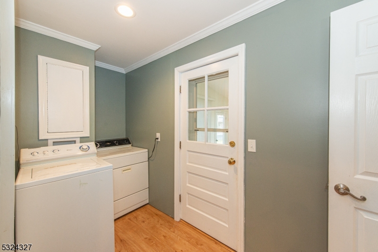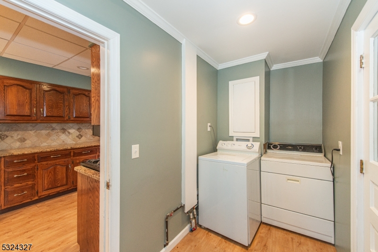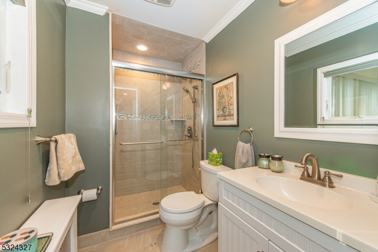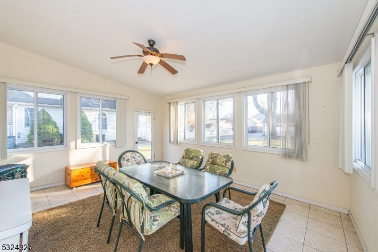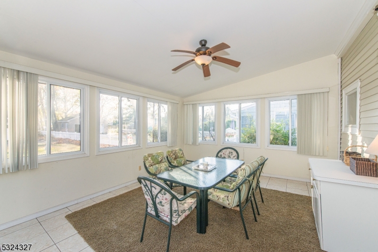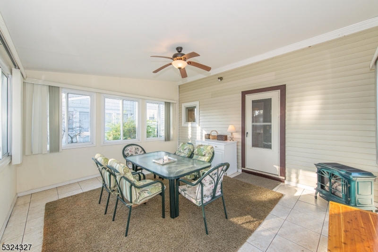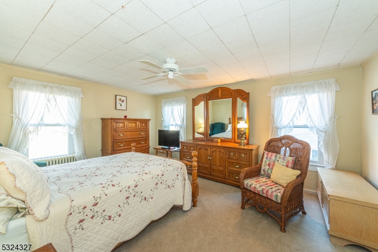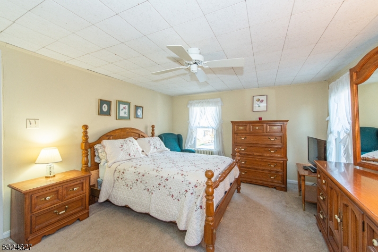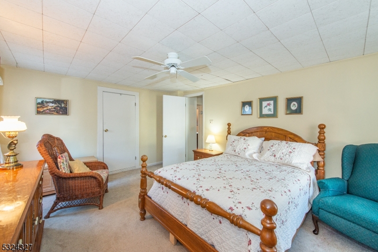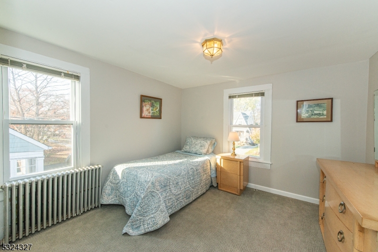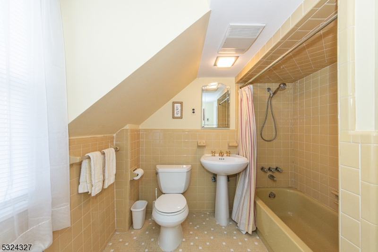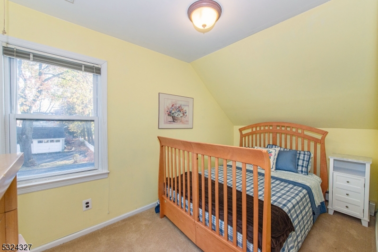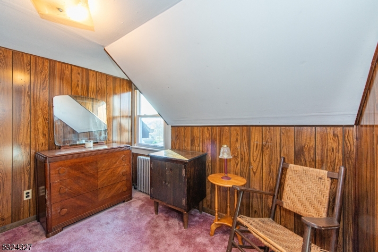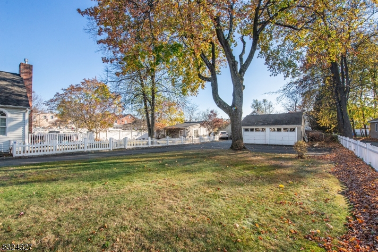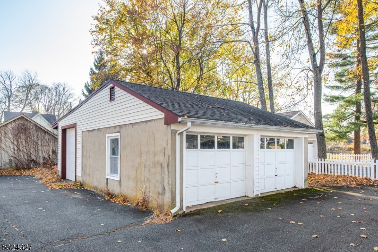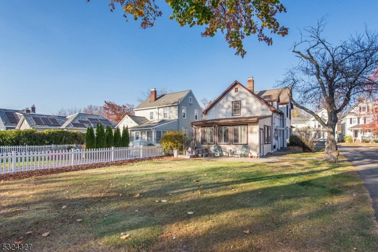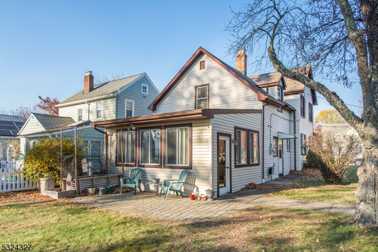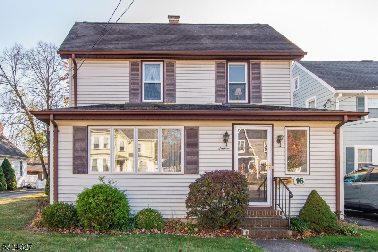16 JAQUI AVE | Morris Plains Boro
This charming Colonial home offers four bedrooms, two full baths, and a rare THREE-car detached garage. Set on a level, open lot just steps from the train station with direct service to NYC, this property is ideally located for commuters. A welcoming front porch, perfect for year-round use, greets you as you enter. Inside, you'll find a generous living and dining area, providing plenty of space for relaxation and entertaining. The kitchen, open to a large eat-in dining area, has been beautifully updated with granite countertops, a stylish tiled backsplash, and excellent workspace.A remodeled full bath and convenient laundry/mud room off the kitchen leads to a bright, four-season sunroom, where you can enjoy views of the flat backyard and detached garage. On the second floor, you'll find four comfortable bedrooms and a second full bath. This home has been meticulously maintained and is in excellent condition throughout. Ideally located just down the street from direct train access to NYC, as well as shopping, parks, schools, and more. Don't miss the opportunity to make this move-in-ready home yours! GSMLS 3934283
Directions to property: Speedwell to Jaqui. #16
