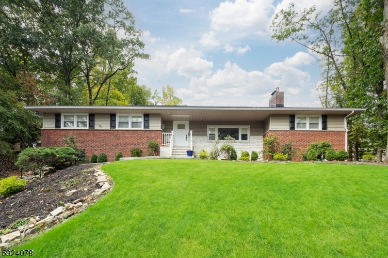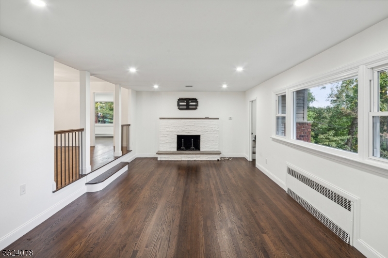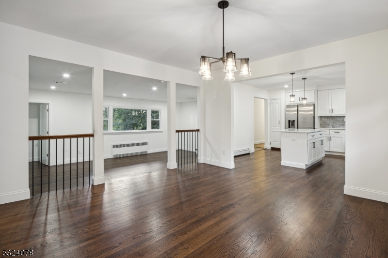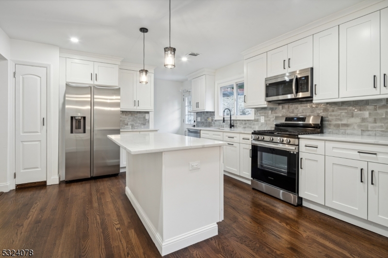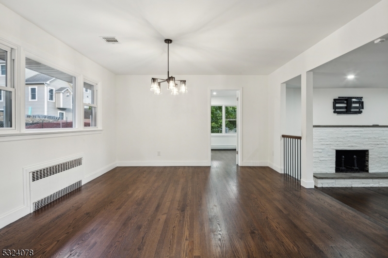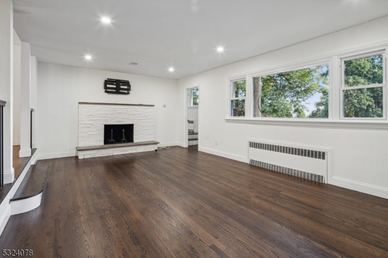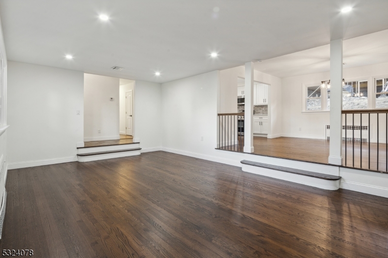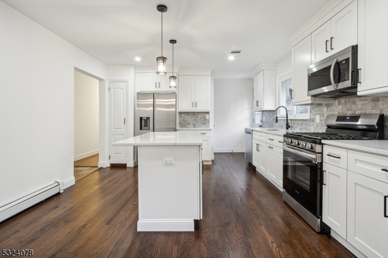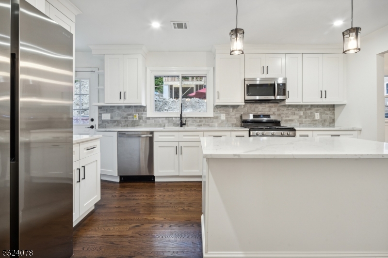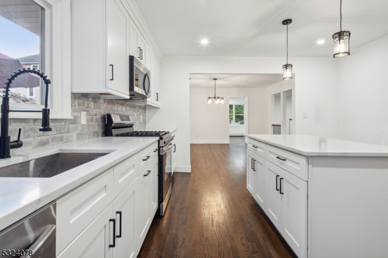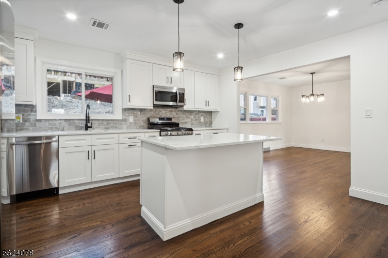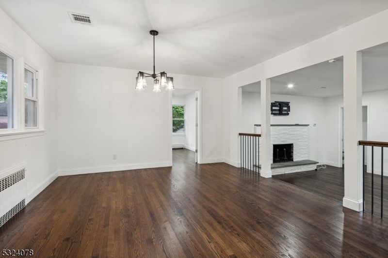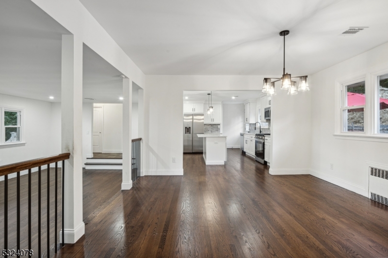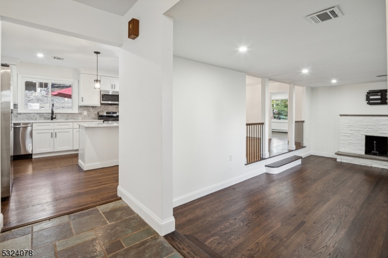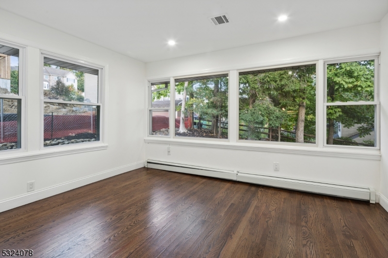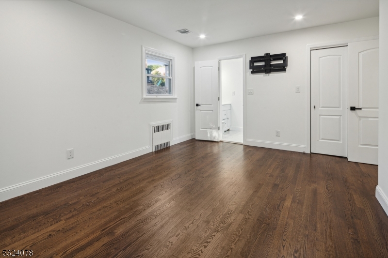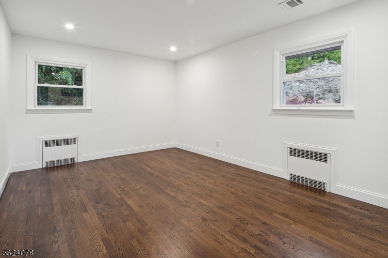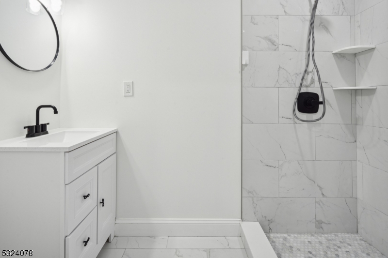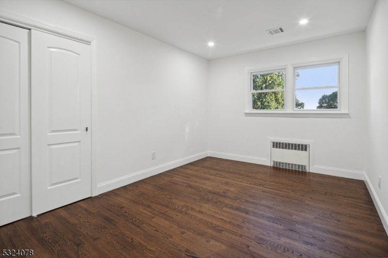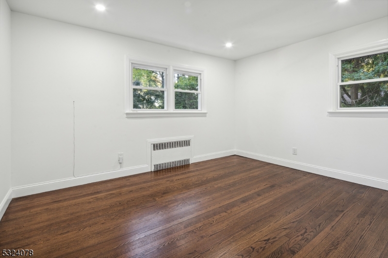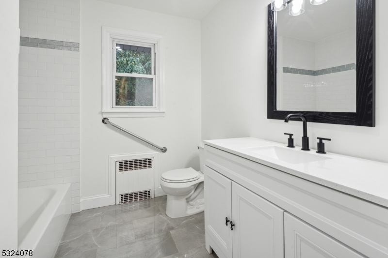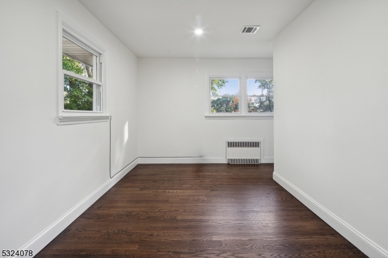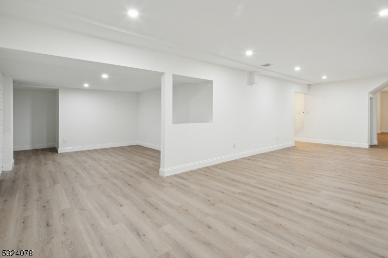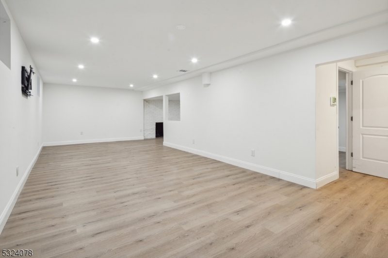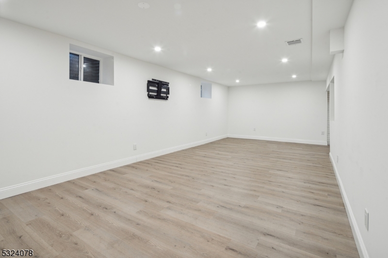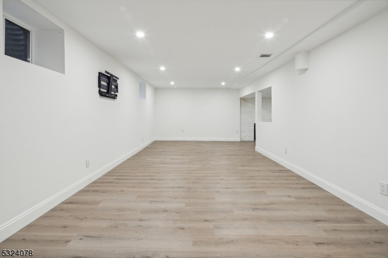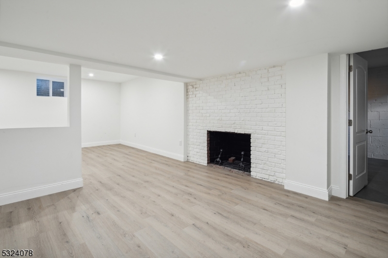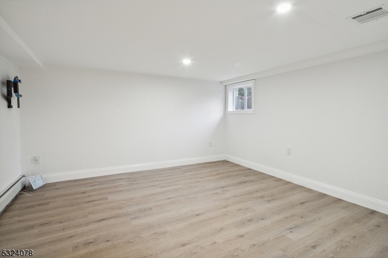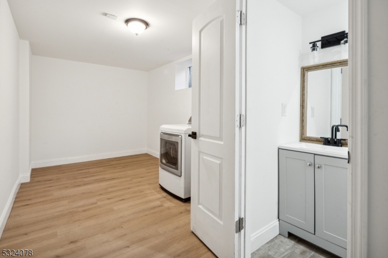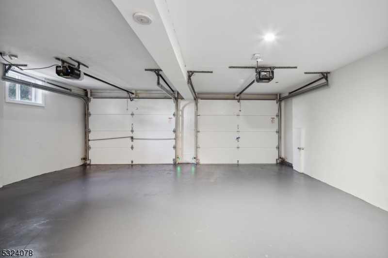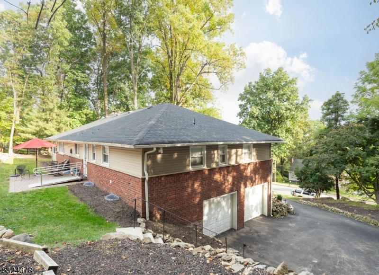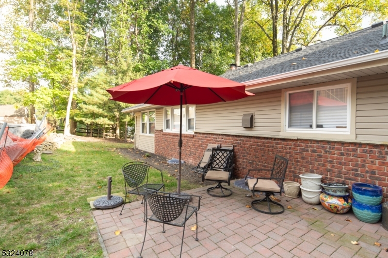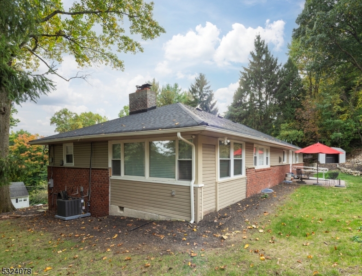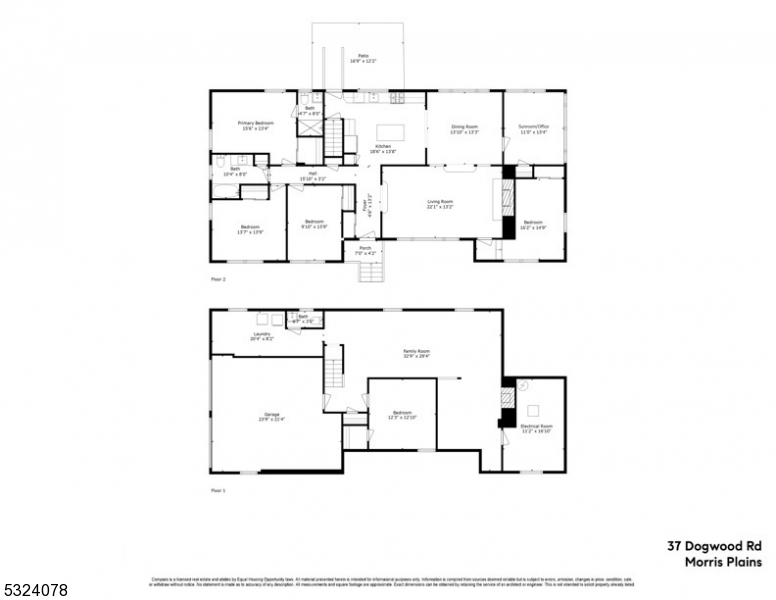37 Dogwood Rd | Morris Plains Boro
Welcome to 37 Dogwood Road in charming Morris Plains, NJ a beautifully renovated ranch that seamlessly blends modern style and comfort. This turnkey home offers an expansive 2,900 square feet of living space, featuring 4 spacious bedrooms and two and a half sleek bathrooms. Step inside to discover an open floor plan that's airy and bright, perfect for both entertaining and everyday living. The kitchen flows into the dining room and family room, accentuated by elegant hardwood floors throughout. Enjoy the convenience of a full basement with a large living space, storage and a laundry area. As well as the home air conditioning, ensuring comfort during those warm summer months. Outside, the generous .37 acre lot presents a nice outdoor space, perfect for gardening, relaxation, or play. A spacious garage completes this fantastic home, providing ample room for parking and storage. Don't miss the chance to make this delightful home yours. It's ready and waiting for you to move in and start creating wonderful memories! GSMLS 3933956
Directions to property: Mountain Way to Dogwood
