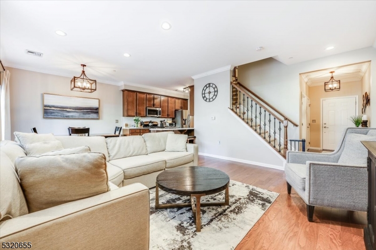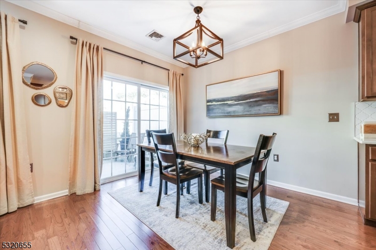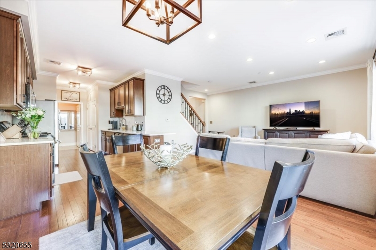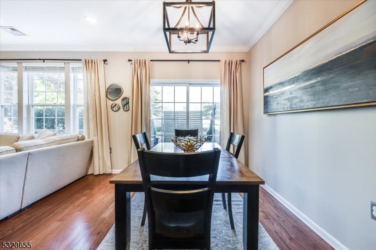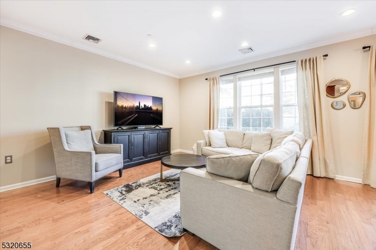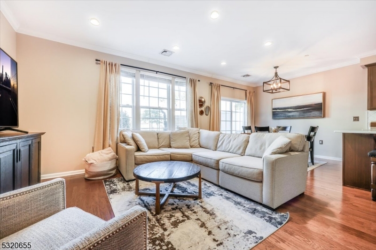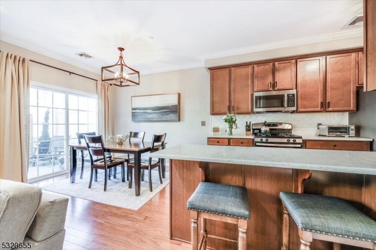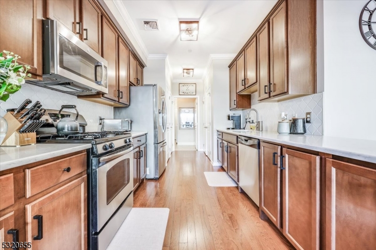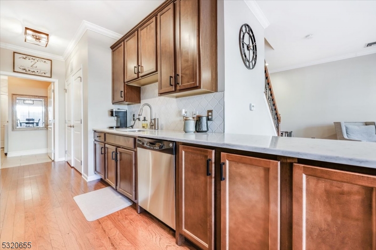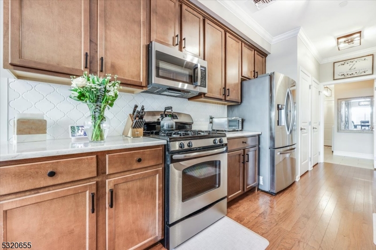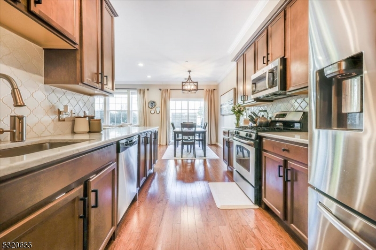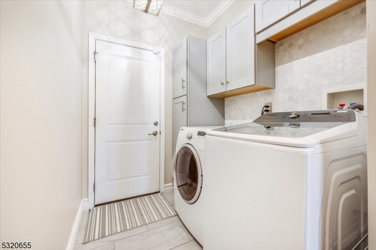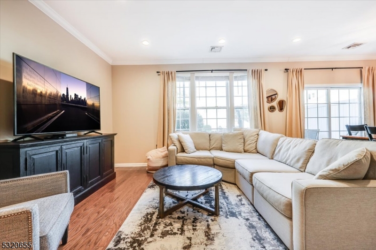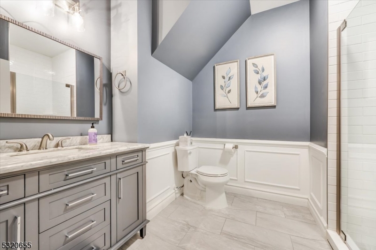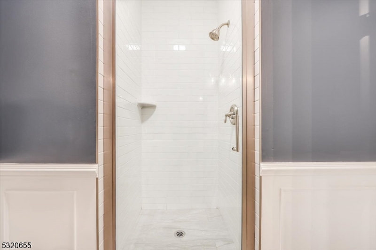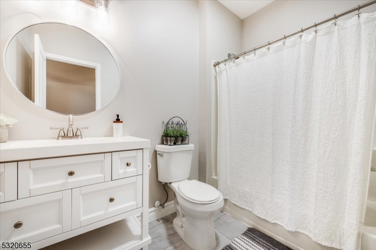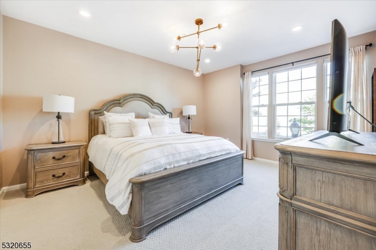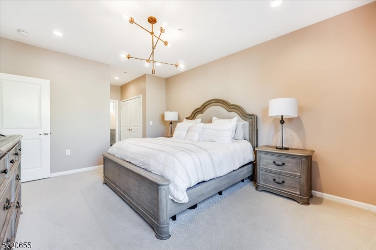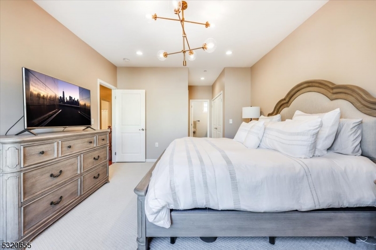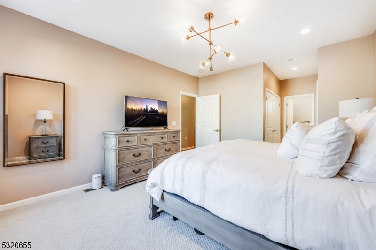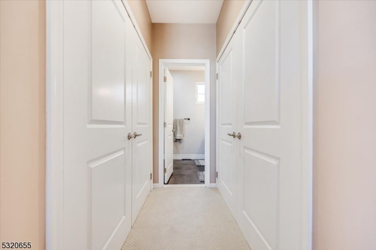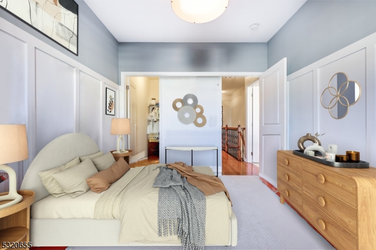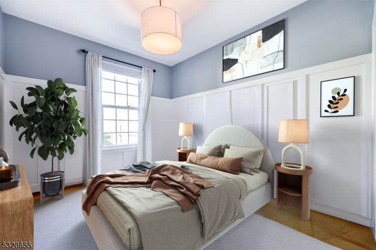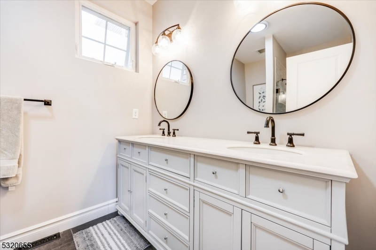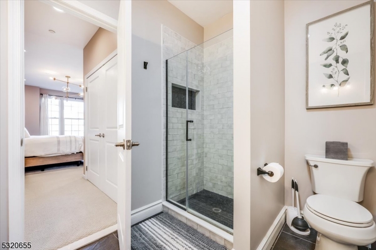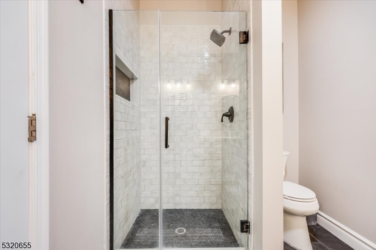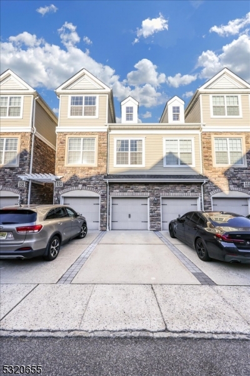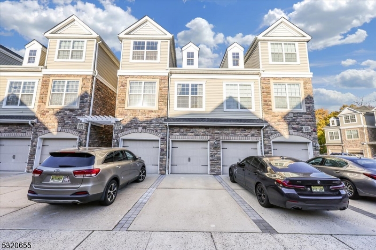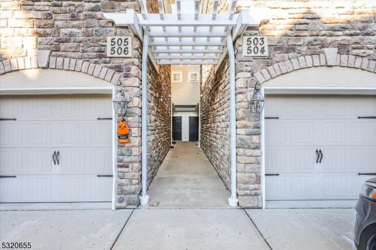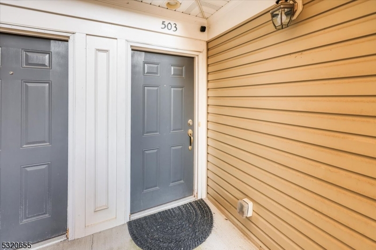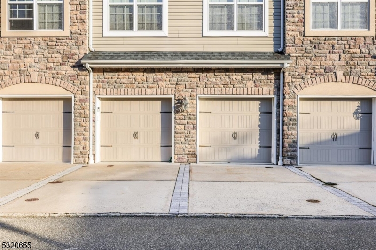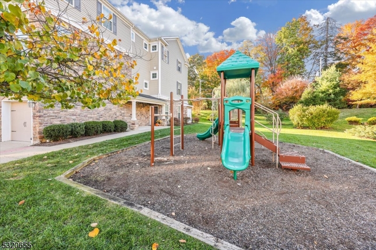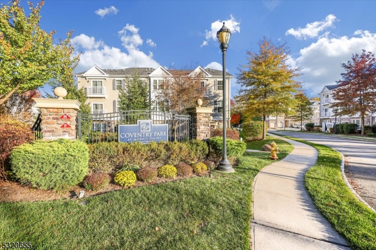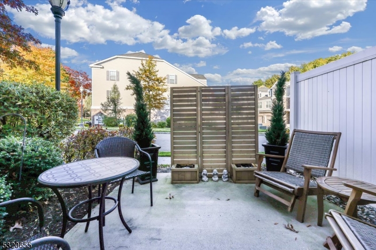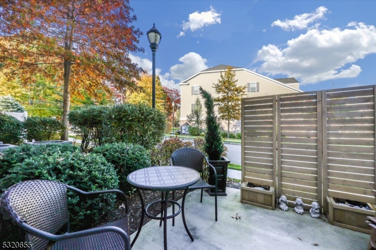503 Lopez Ln | Morris Plains Boro
Discover this stunning two-story Chadwick model townhouse in the highly sought-after Coventry Park neighborhood of Morris Plains. Step into the inviting foyer with 9-foot ceilings, leading to a bright and airy living & dining area, complete with a wall of windows and sliding doors that open to a charming patio perfect for relaxing. The open-concept kitchen features stainless steel appliances, quartz countertops and a breakfast bar for casual dining. Enjoy the convenience of direct access from the one-car garage through the mudroom/laundry area, which also provides ample storage, closet, and pantry space. A full bathroom completes the first floor. Beautiful hardwood floors continue up the sweeping staircase and through the second-floor hallway. The spacious master suite offers two closets and an en-suite bath with a dual vanity and a large shower. The second bedroom also boasts a large walk in closet. This home is ideally located with easy access to major highways, NYC transportation, shopping, and dining options. GSMLS 3931072
Directions to property: Rt 10 to Rt 202, turn left into Coventry Park, right on Welsh and right on Lopez
