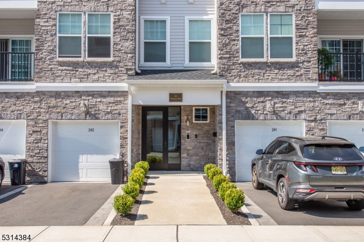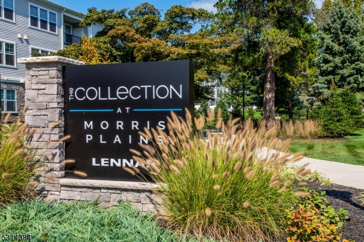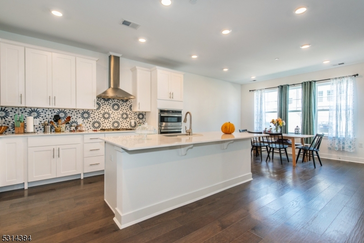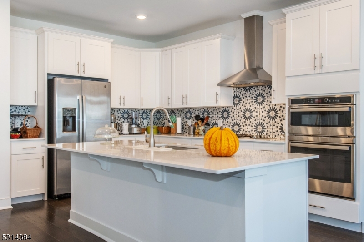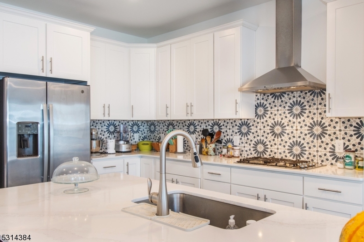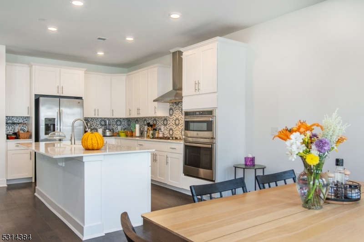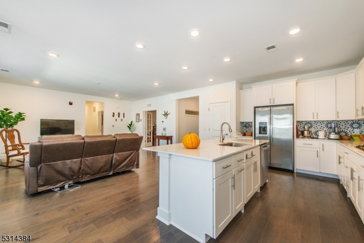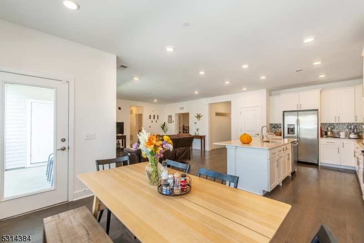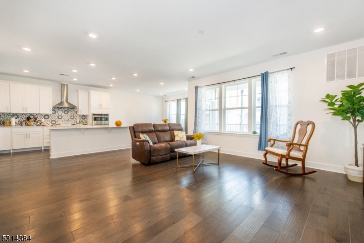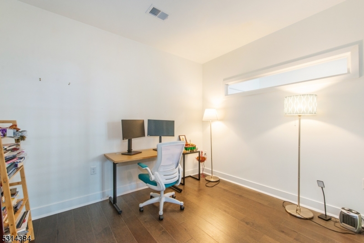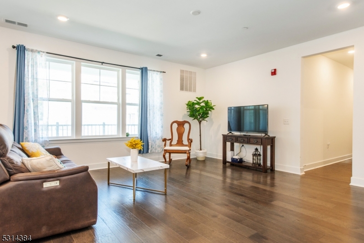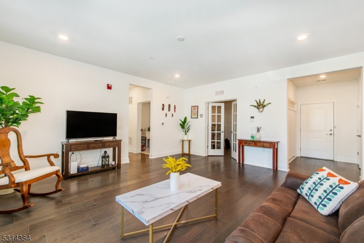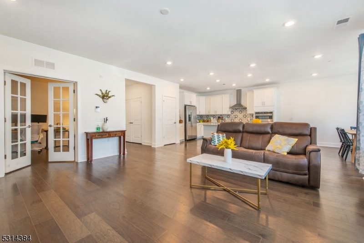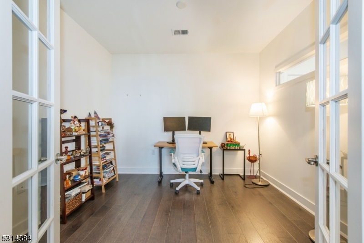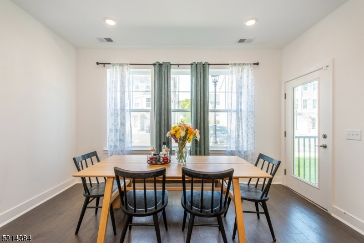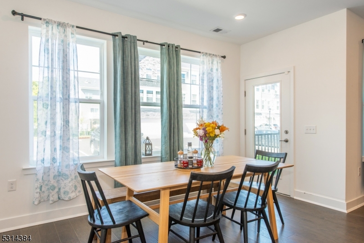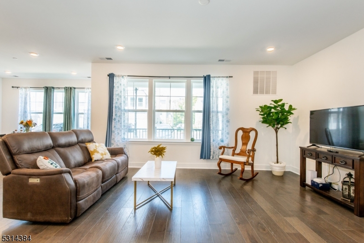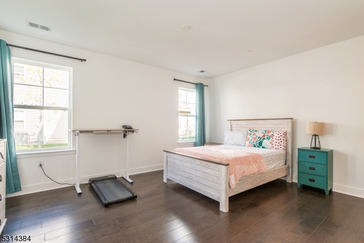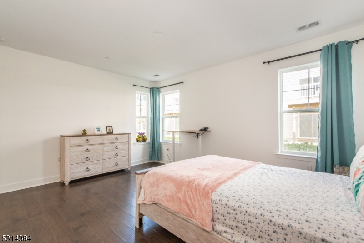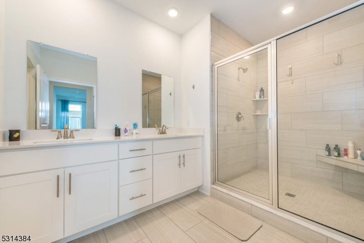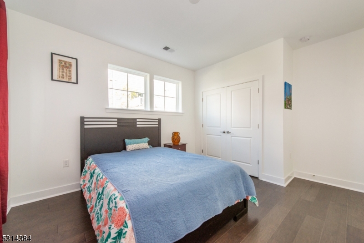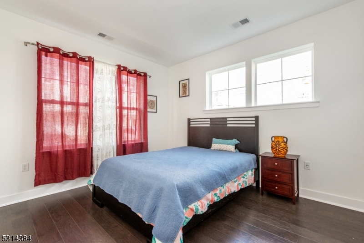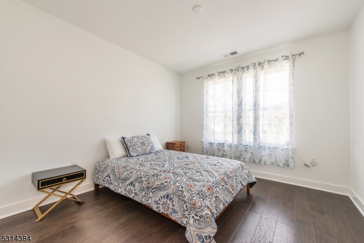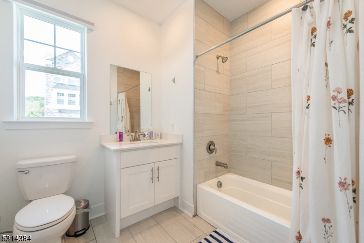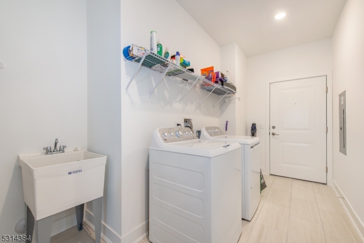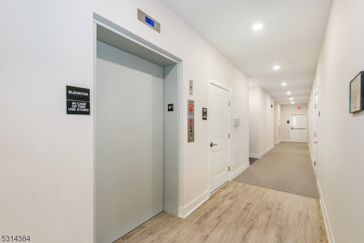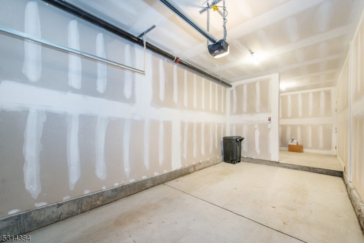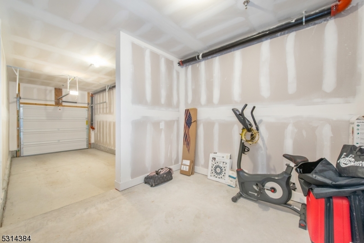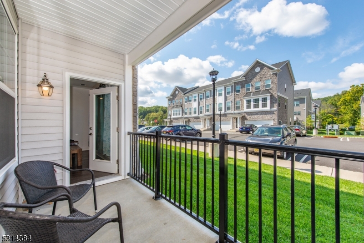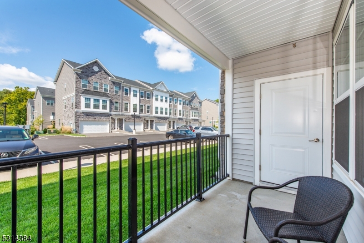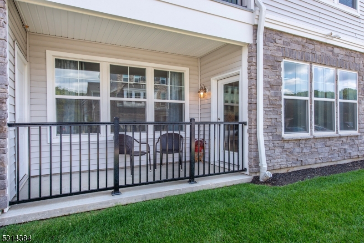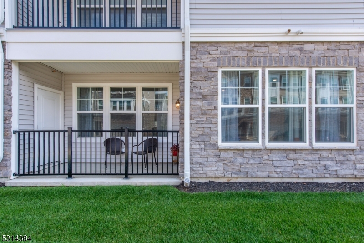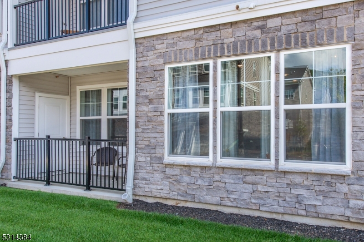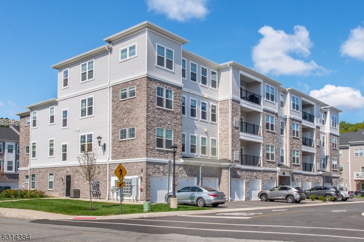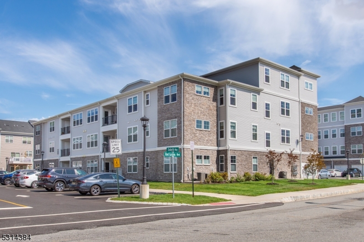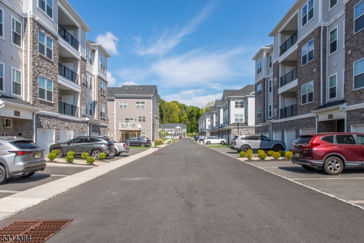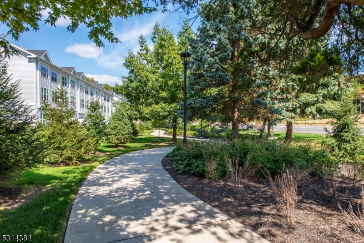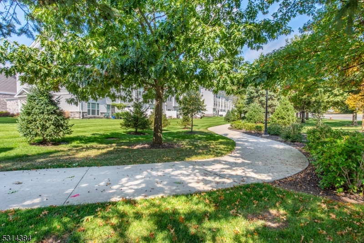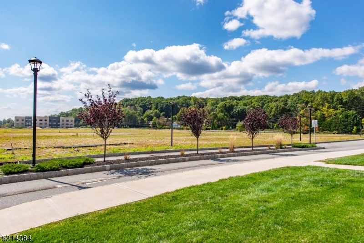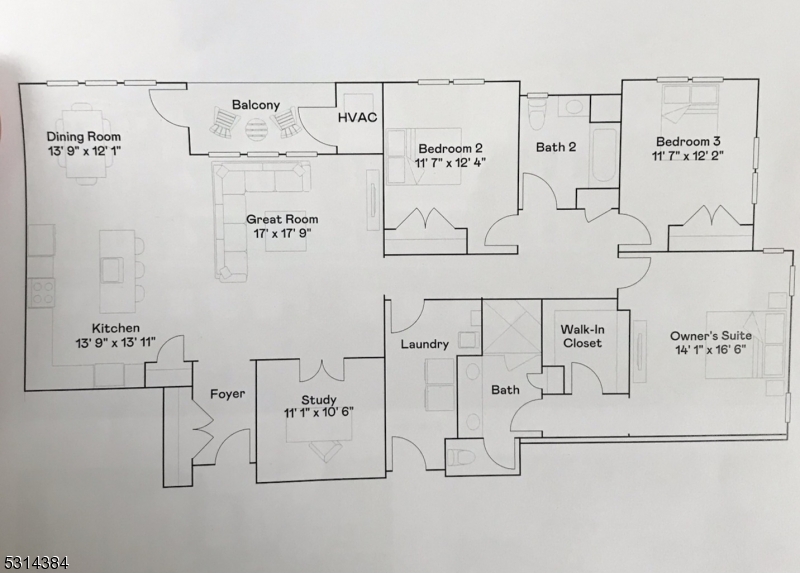10 Veterans Way, 212 | Morris Plains Boro
Beautiful , well-maintained condo (2100 SF ), built in 2023, with 8 rooms in an open concept plan, including 3 bedrooms, 2 full bathrooms , 1 laundry room and 1 home office/flex room, in addition to a private garage, an extra storage room and a large balcony available for immediate occupancy. All hardwood floors, high ceilings, a state-of-the-art gourmet kitchen, big kitchen island , quartz countertops, upgraded tiled backsplash, and gorgeous soft-close white shaker cabinets with brushed stainless hardware is sure to impress! The open-concept living/dining room opens to a large balcony where you can enjoy your morning coffee or dine alfresco. The primary suite boasts a huge walk-in closet and a palatial ensuite with an extra-large walk-in shower, and double vanity. Laundry room equipped with modern washer and dryer and a utility sink.Home office or the flex room with glass French doors will more than accommodate your needs. All this and the convenience of one-level living and a private garage. Access to the building is secure with two front doors at the building only accessible to owners for added security. This is a PRIME LOCATION, minutes from the Morris Plains Train Station with direct access to NYC and major highways. GSMLS 3925394
Directions to property: Tabor to Red Gables to Veterans
