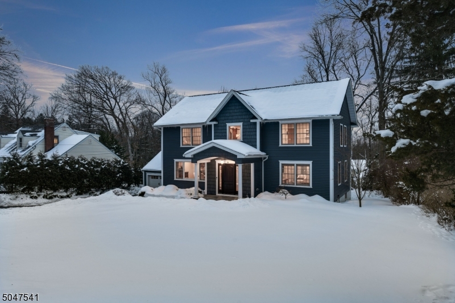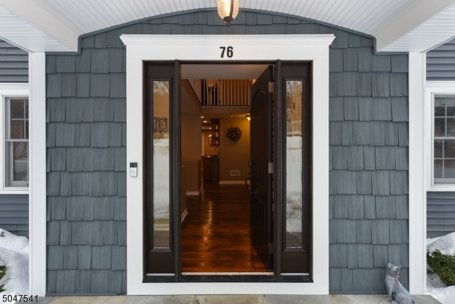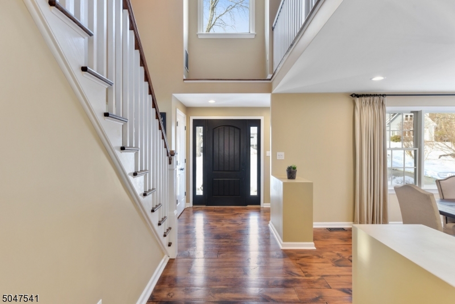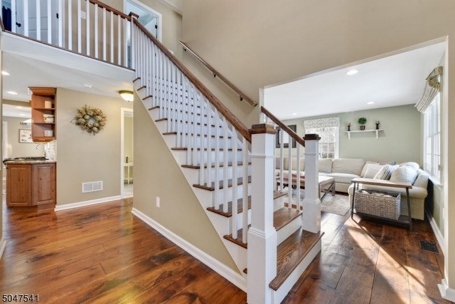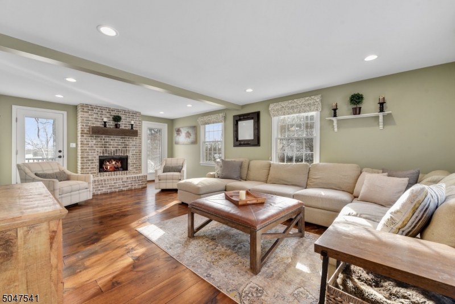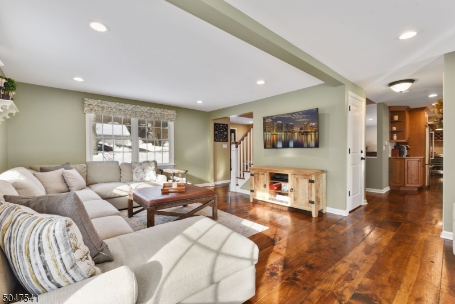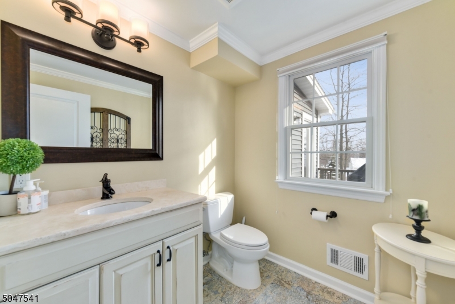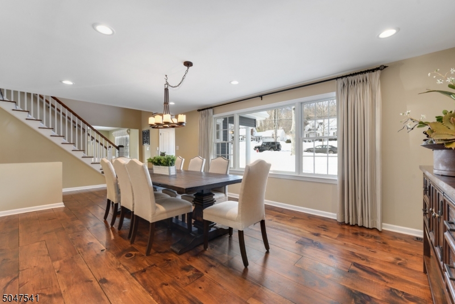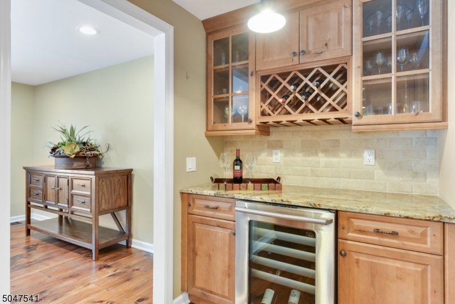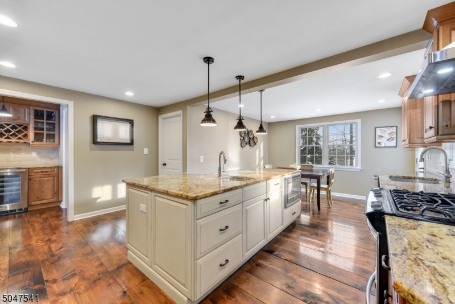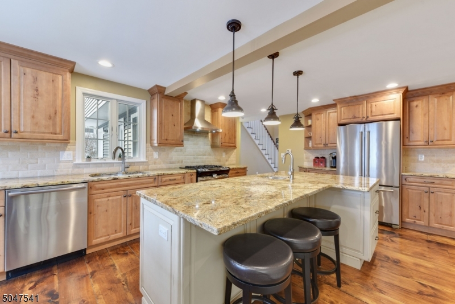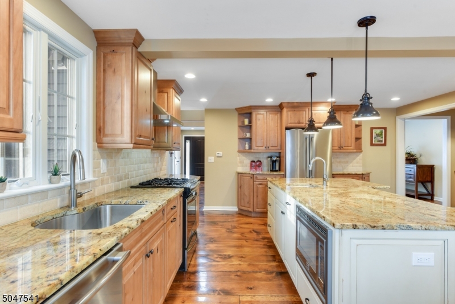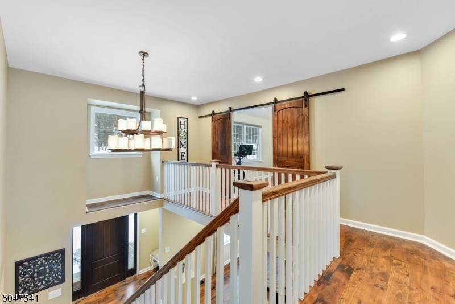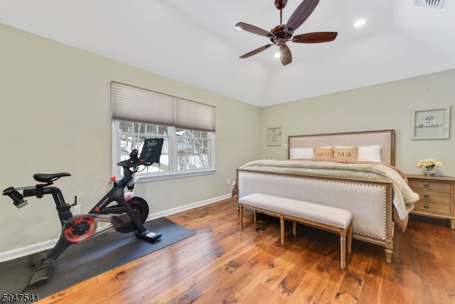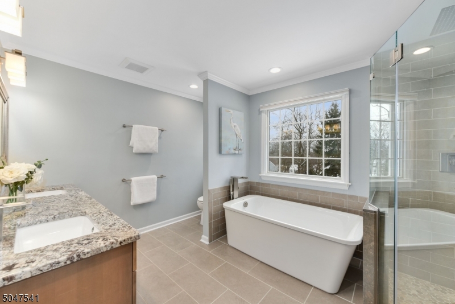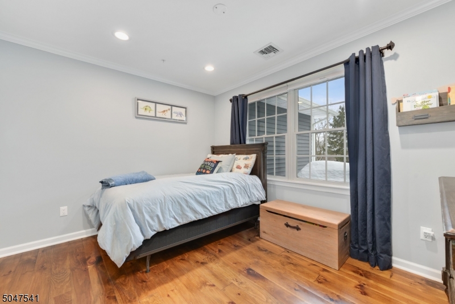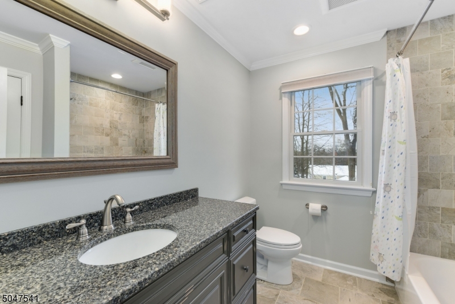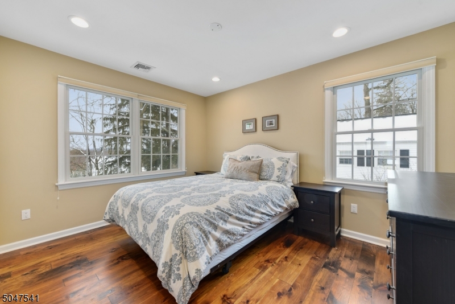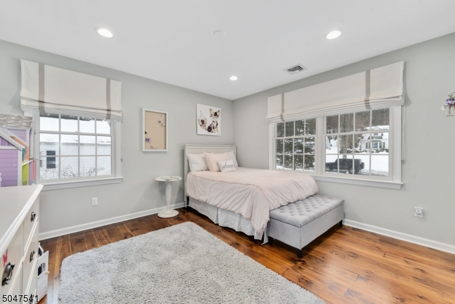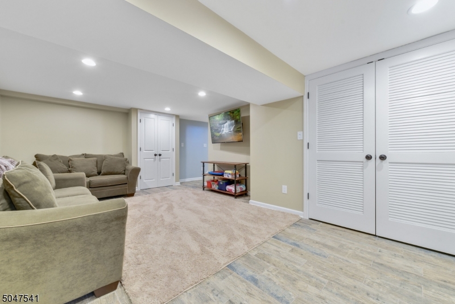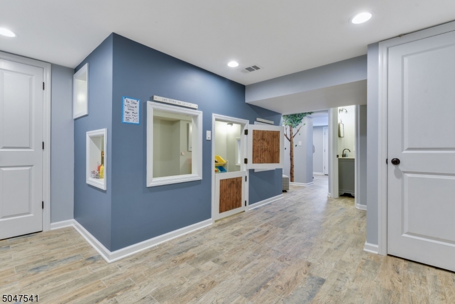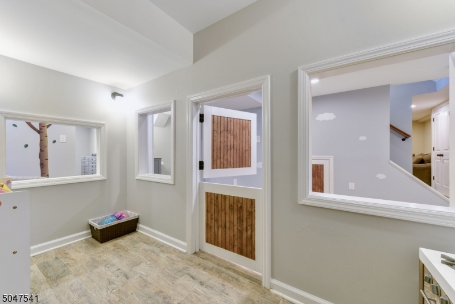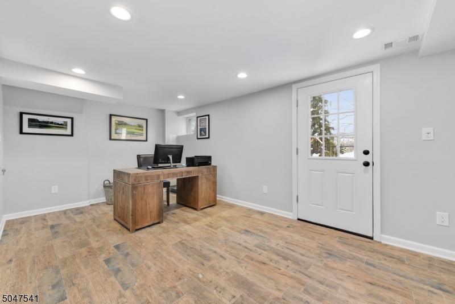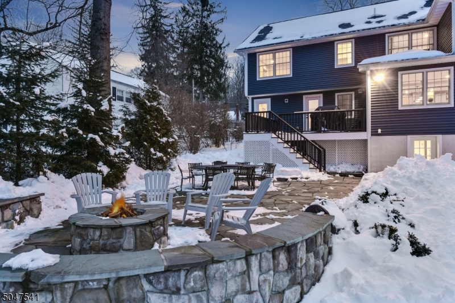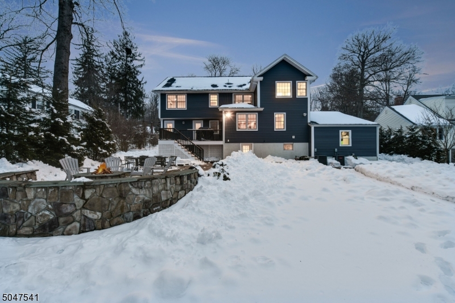76 Sylvan Dr | Morris Plains Boro
Extraordinary colonial home built from the original foundation up in 2013. Stunning, bright, open, two-story entry with wide plank hardwood flooring, decorative moldings, top-of-the-line windows and fixtures. There was not any expense spared in this home! Wonderful eat-in-kitchen with granite center island, large dining room and living room with gas fireplace. Master suite has wooden barn door and luxurious bath features. Professional organizers in closets, Lower level has office with private entrance leading to bluestone patio with built-in firepit, recreation room as well as powder room and adorable built-in playhouse. There is way too much to list here. This is a showplace located on an open, level lot on one of the best streets in town. Steps to train and downtown.. Spectacular home! GSMLS 3691762
Directions to property: Mountain Way to Sylvan to sign on left (before you reach Trowbridge)
