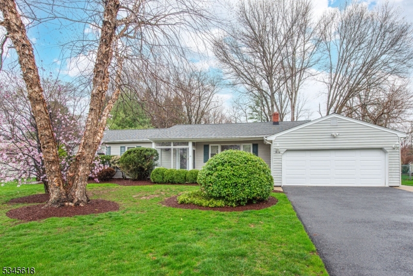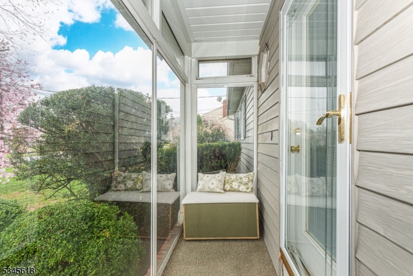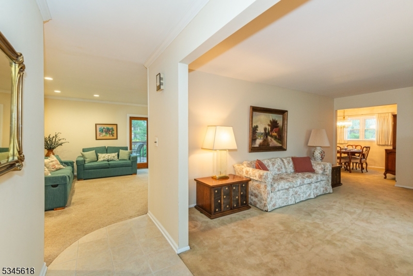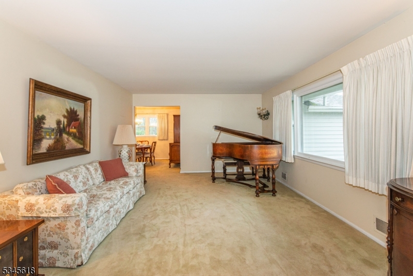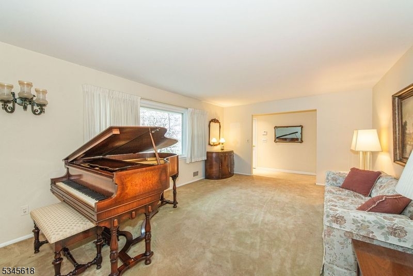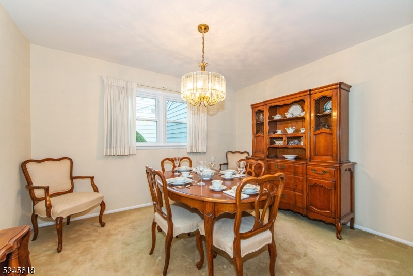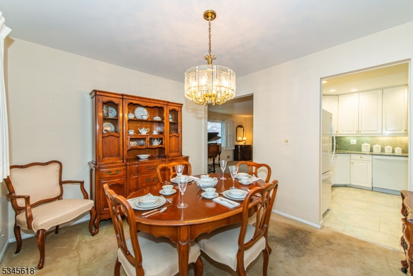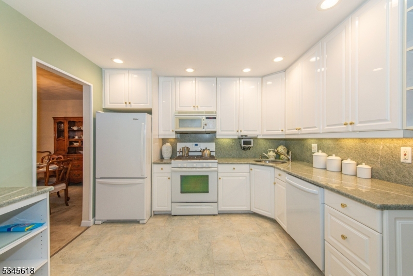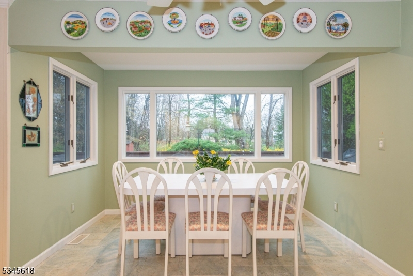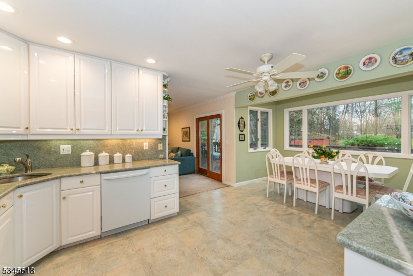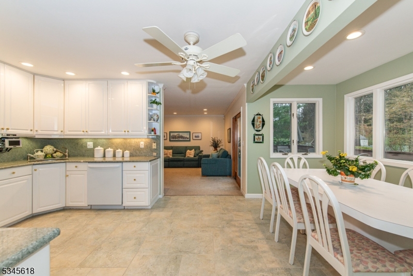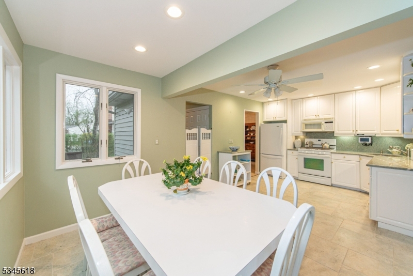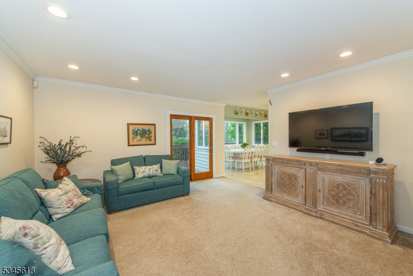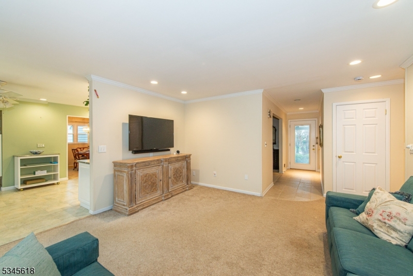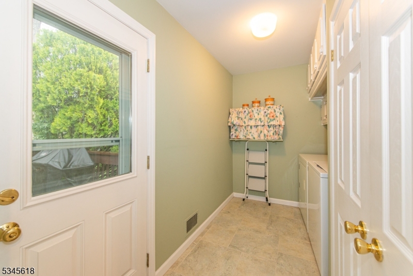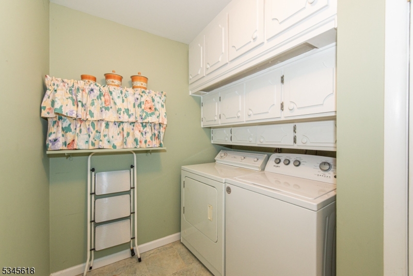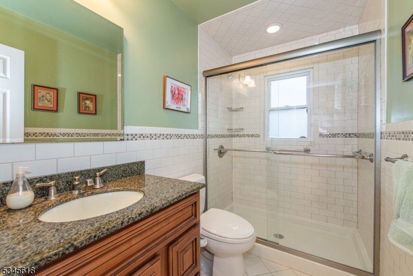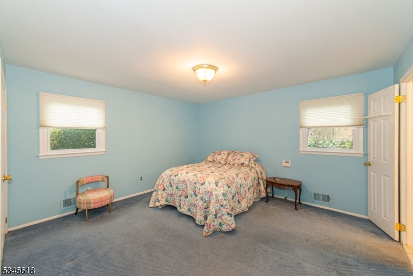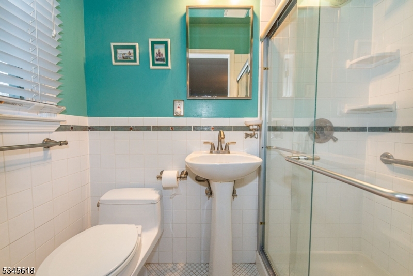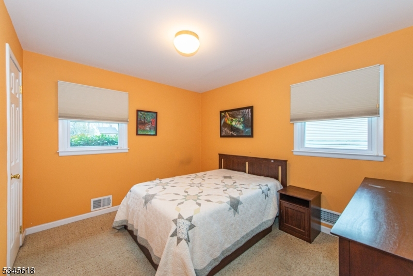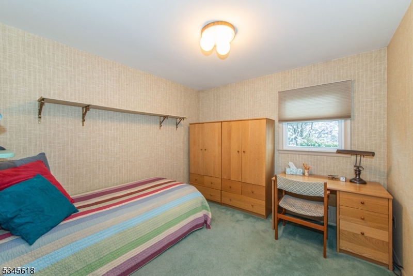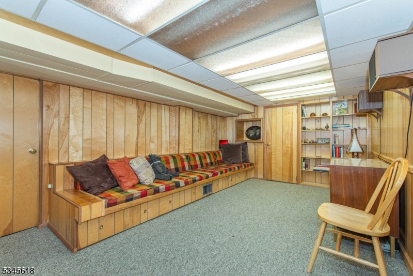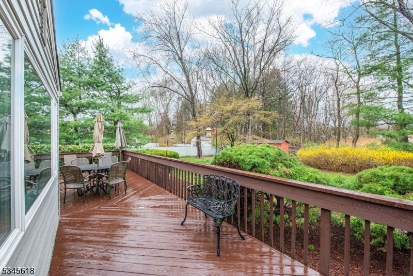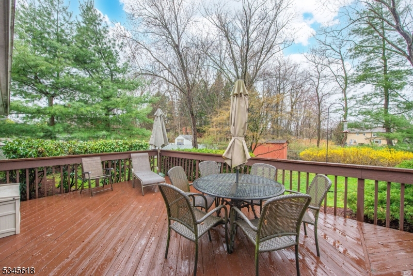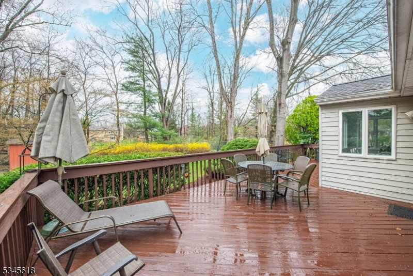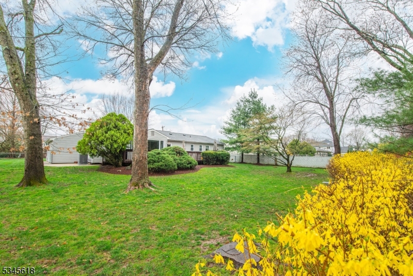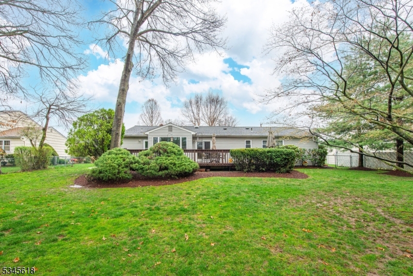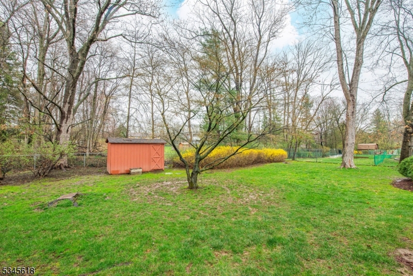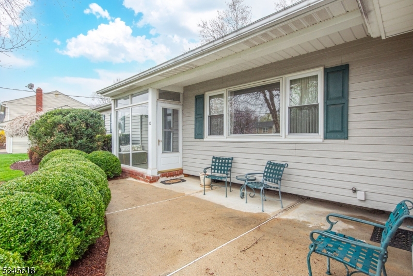20 Manchester Way | Montville Twp.
Welcome to this spacious 3 Bedroom 2 Bath Ranch in the highly sought after neighborhood in Pine Brook. Enjoy the convenience of one floor living in this well maintained home, Entertainment sized Living room with a triple window that brings the light in, formal Dining room, Updated, Expanded Kitchen, 42" cabinets, granite counters and backsplash, Dining area surrounded by windows, Large Pantry and Laundry room . Adjacent Family room with Sliding doors leading to wrap around deck, gas BBQ, overlooking fenced in yard. Completing this level is the Primary bedroom with a full bath and 2 organized closets, 2 other spacious bedrooms and updated full Bath. There are Hardwood floors under the w/w carpeting except for the Family room. Numerous hi-hats throughout, newer windows, Whole house Generator, Partially finished basement. 2 car garage. Great location. close to major highways, public transportation ,shopping and restaurants..Also ,all the things that Montville has to offer, excellent schools, great recreational facilities and programs. GSMLS 3955675
Directions to property: Changebridge Rd. to Manchester Way
