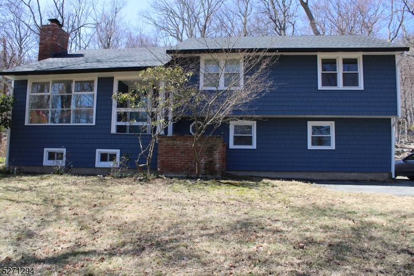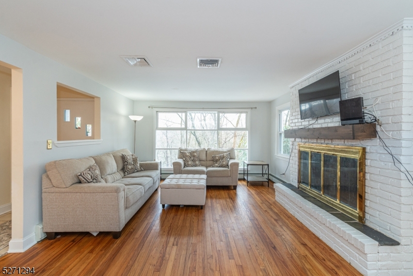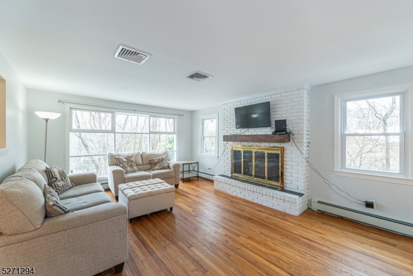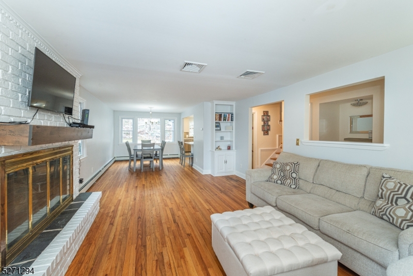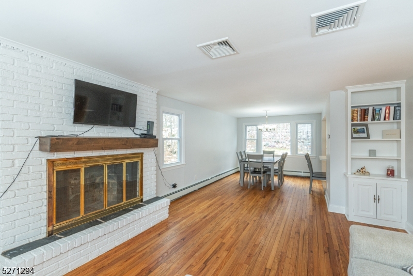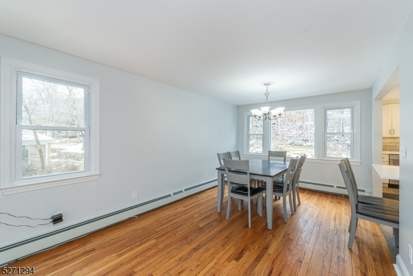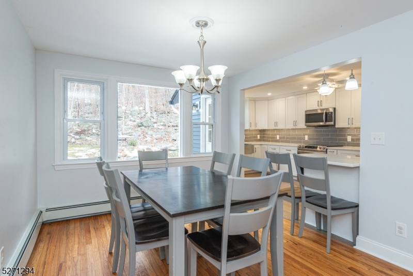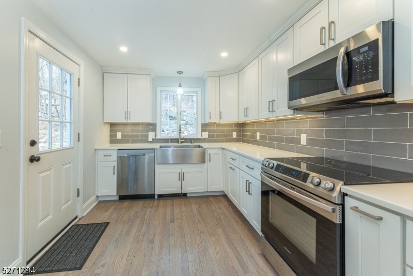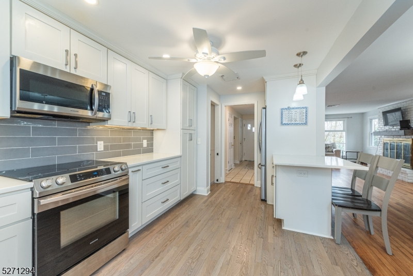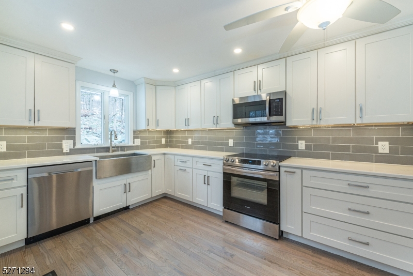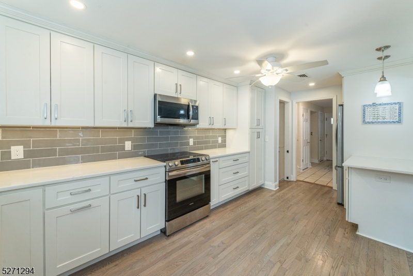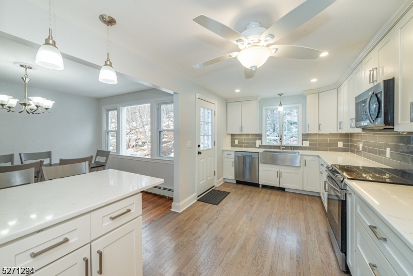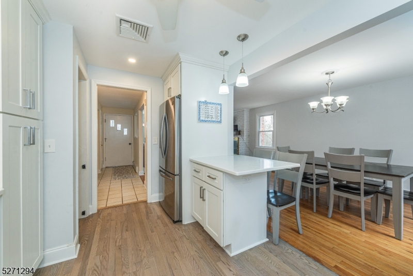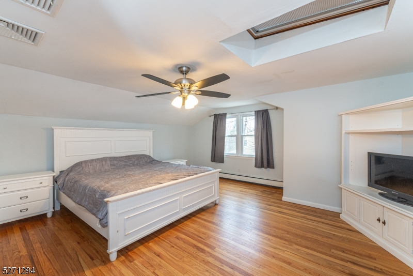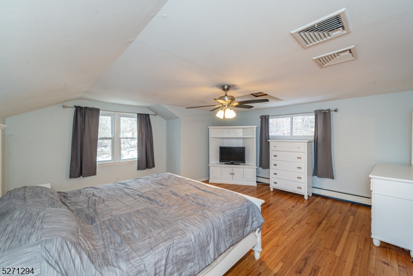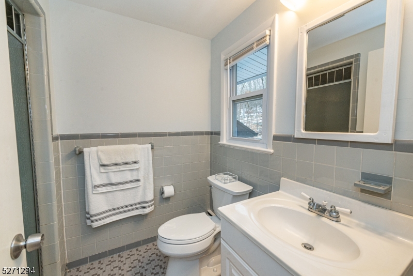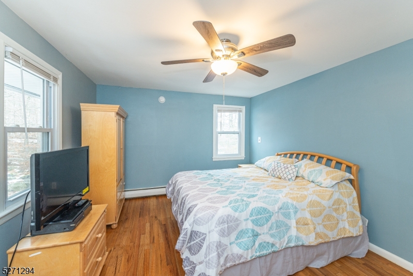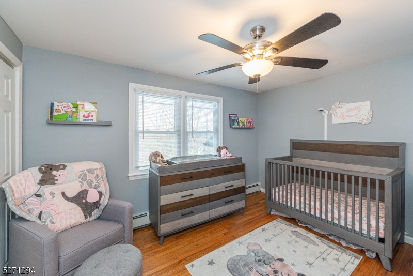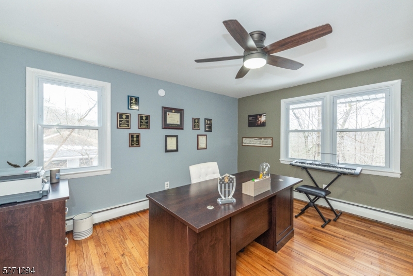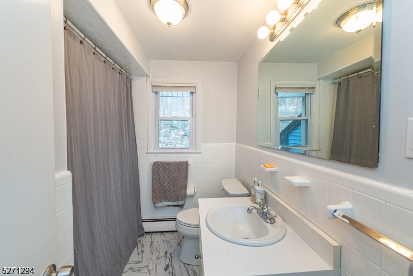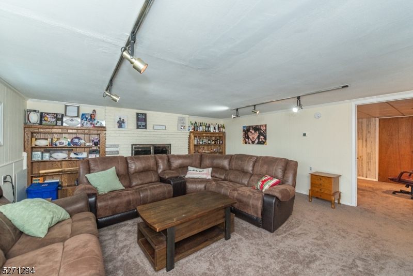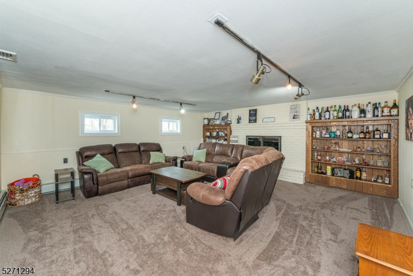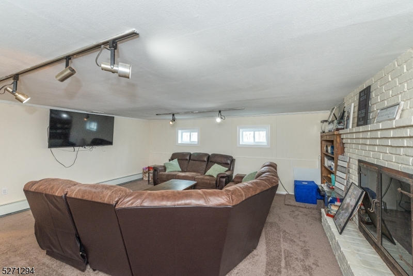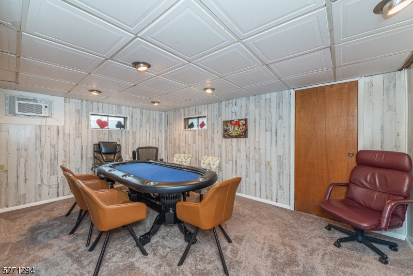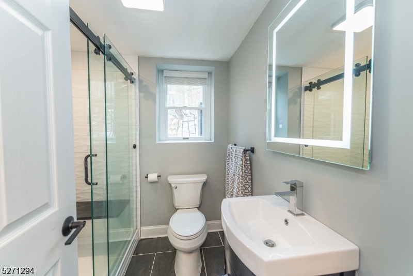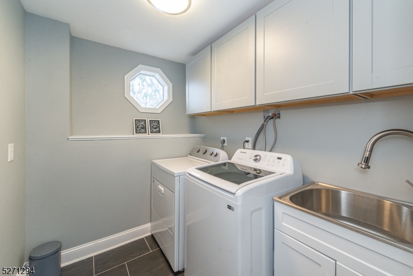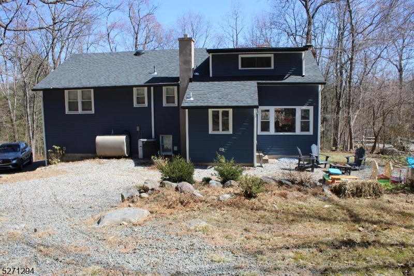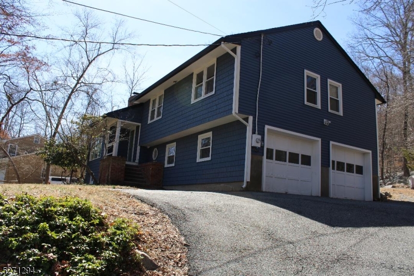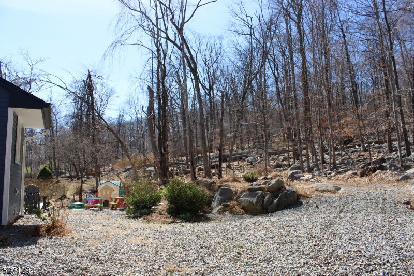40 Rockledge Rd | Montville Twp.
Nestled in the desirable Lake Valhalla community, this spacious split-level home offers a offers charm, space and modern amenities. The bright white kitchen features stainless steel appliances, quartz countertops, a breakfast bar, ample cabinetry with task lighting, and easy backyard access. The sunlit formal living room showcases gleaming hardwood floors and a floor-to-ceiling brick wood-burning fireplace, flowing seamlessly into the formal dining room a perfect layout for gatherings. The ground level includes a full bathroom, a laundry room with a sink and cabinets, and direct access to the two-car garage. The second floor boasts a serene primary suite with a private bath and stall shower, along with two additional bedrooms and a main bath. The third level houses a large bedroom with high ceilings and skylight, creating an airy retreat. The lower level provides additional living space with a cozy family room, a second wood-burning fireplace and game room. Just a short walk to Lake Valhalla, a private country club. Close to NYC transportation, shopping, great restaurants & high rated schools, this home provides a perfect blend of comfort and convenience in a picturesque setting. GSMLS 3954038
Directions to property: Route 202 to Valhalla Rd., left on Vista, right on Lk. Shore, left on Rockledge
