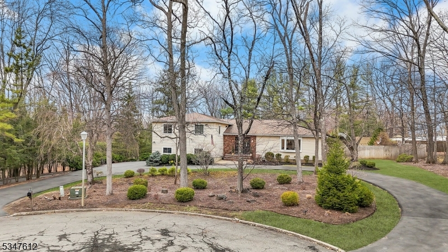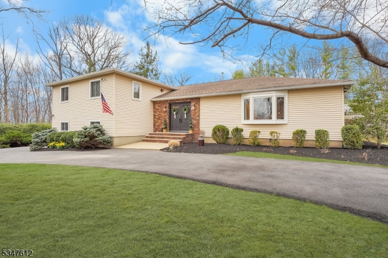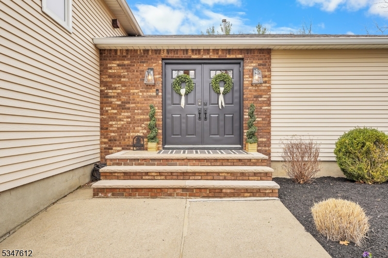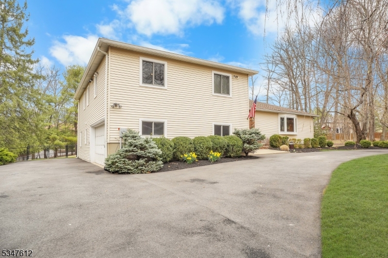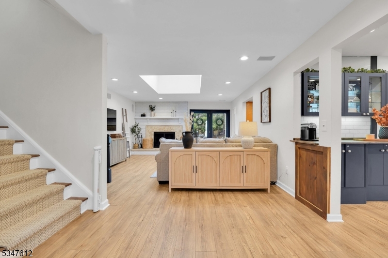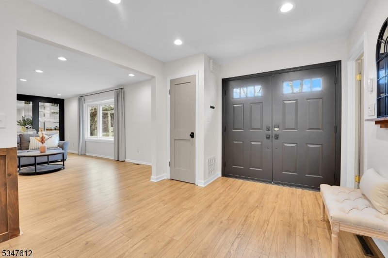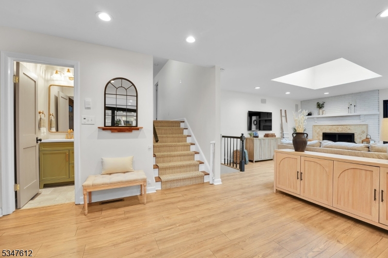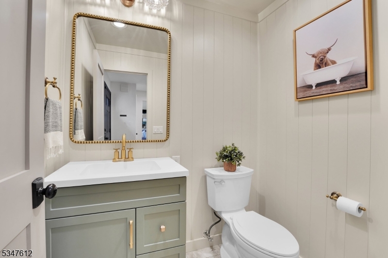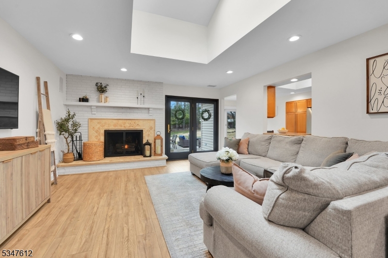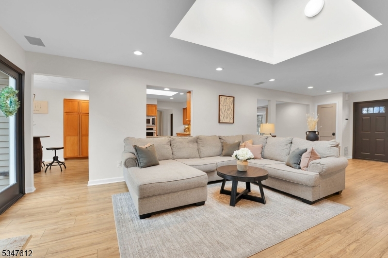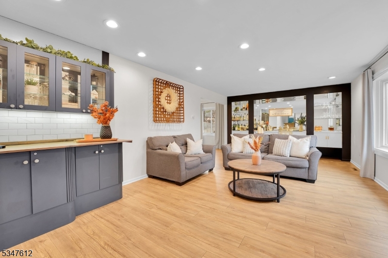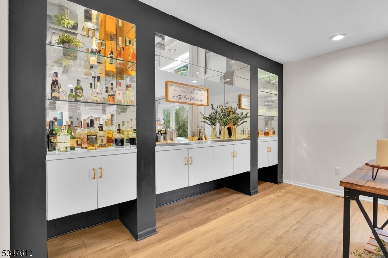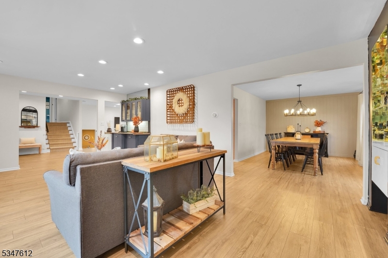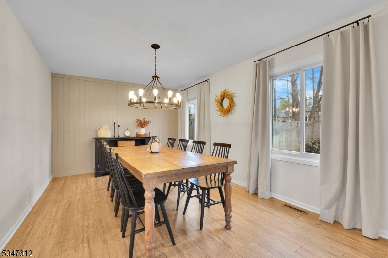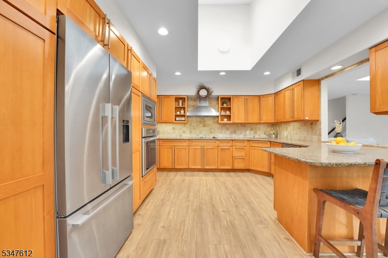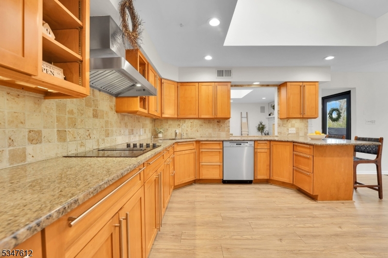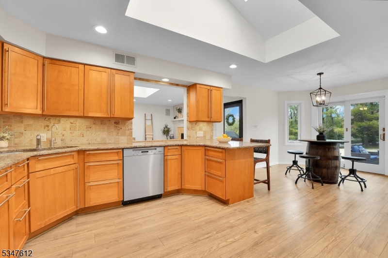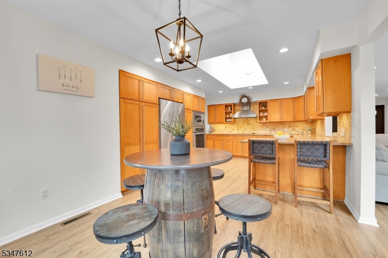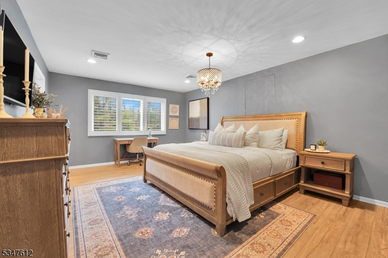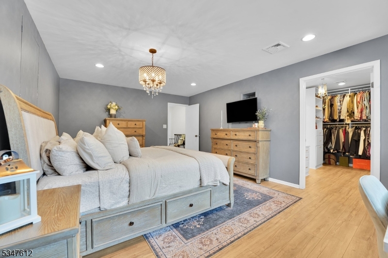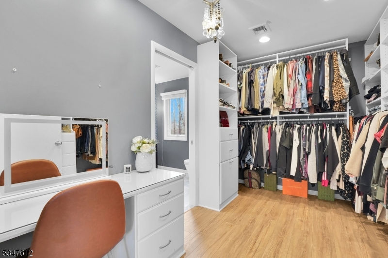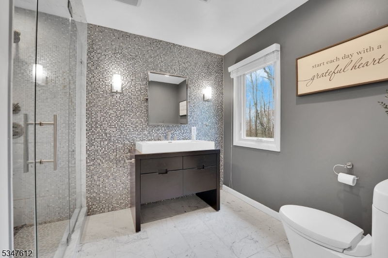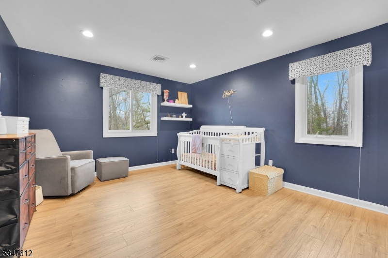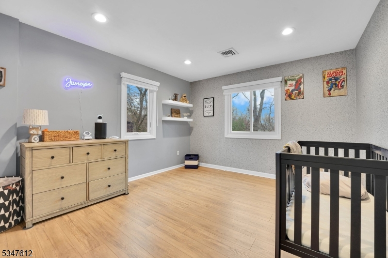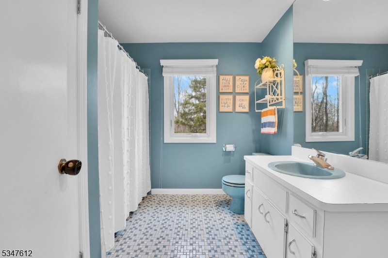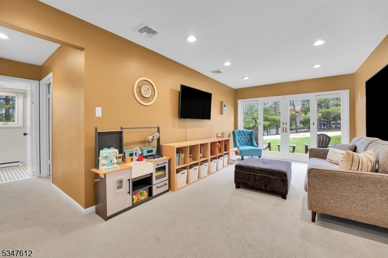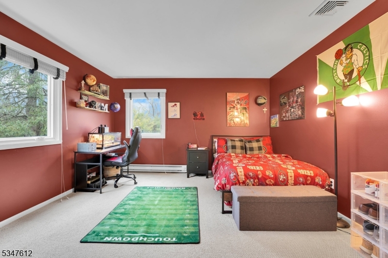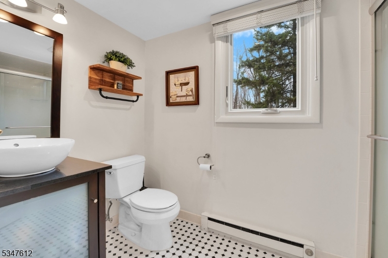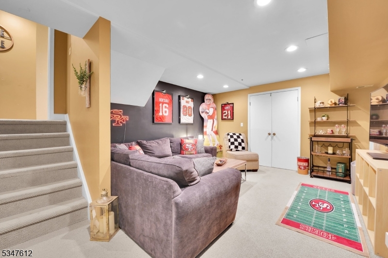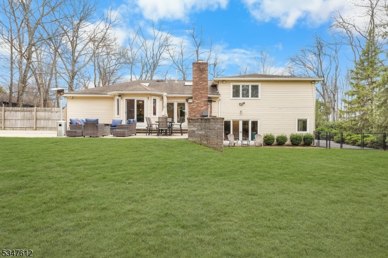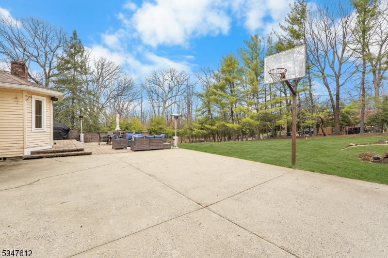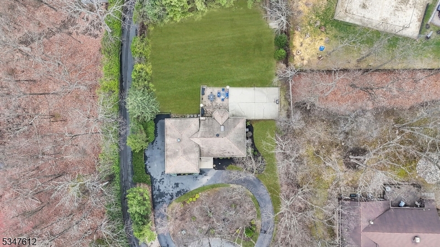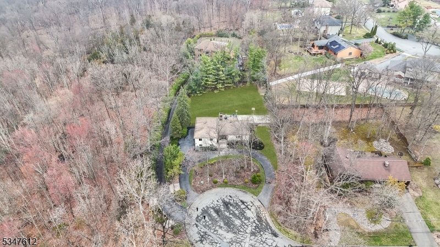18 Salter Dr | Montville Twp.
Set on a serene cul-de-sac in desirable Montville Township, this exceptional custom home sits on 3/4 of an acre of beautifully manicured grounds. With nearly 3,400 SF of finished living space, this home offers 4 expansive bedrooms, including a lavish primary suite with a custom walk-in closet and spa-inspired marble ensuite. Two additional full bathrooms and a powder room ensure effortless comfort. Designed for both elegance and functionality, this home boasts a formal living room with bar, a sophisticated dining room, a welcoming family room with wood-burning fireplace and French doors leading to the large paver patio. The gourmet eat-in kitchen is a culinary masterpiece, featuring premium stainless appliances, endless cabinetry, and expansive prep space. A basketball court, finished basement, newer circular driveway, newer Andersen windows, new luxury vinyl plank flooring, new instant hot water heater, generator hook-up and multi-zone heating & cooling are just some of the modern conveniences this stunning home offers. Thoughtfully designed for seamless indoor-outdoor living, this entertainer's dream features a built-in natural gas grill, Nest thermostat system, lush & mature, sprinkler-fed landscape and so much more. 18 Salter Drive offers an unparalleled lifestyle of comfort and sophistication. GSMLS 3953897
Directions to property: Passaic Valley to Salter
