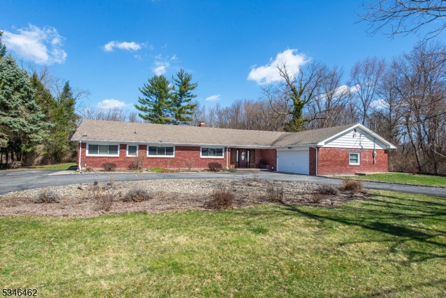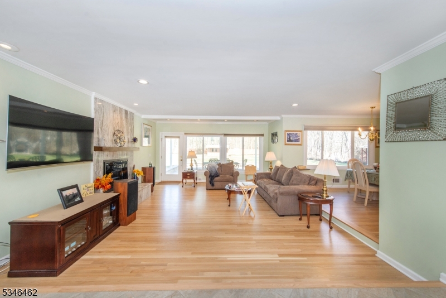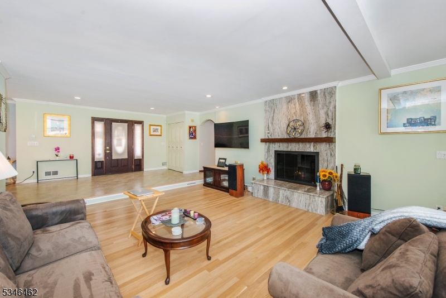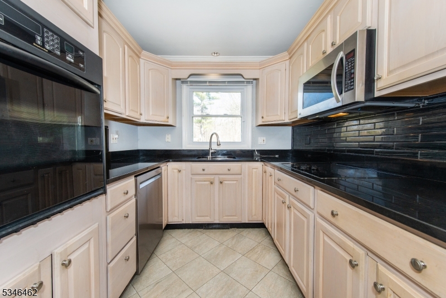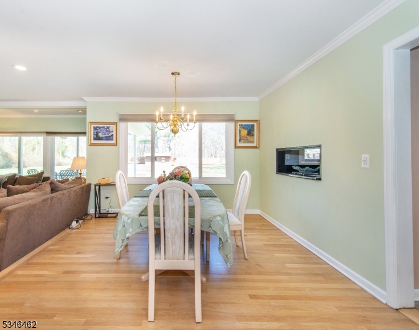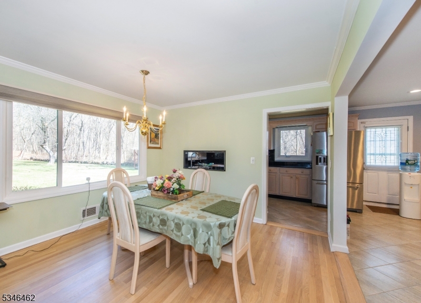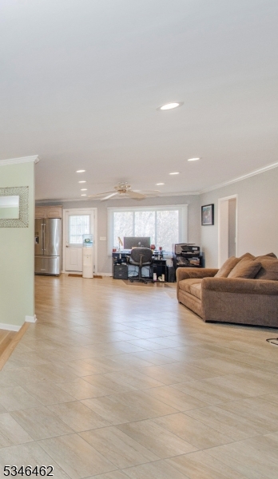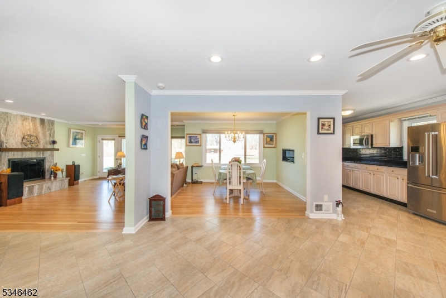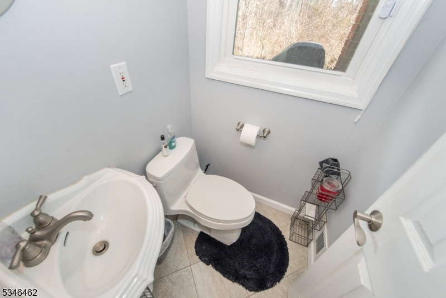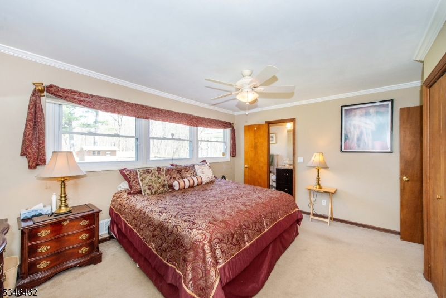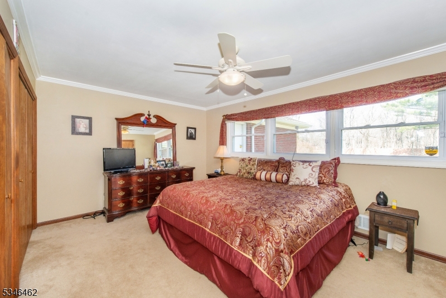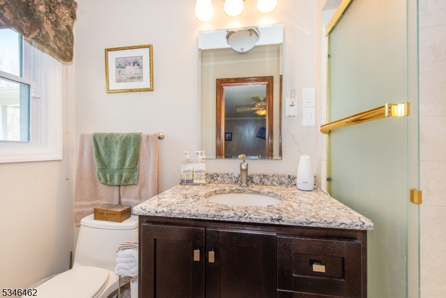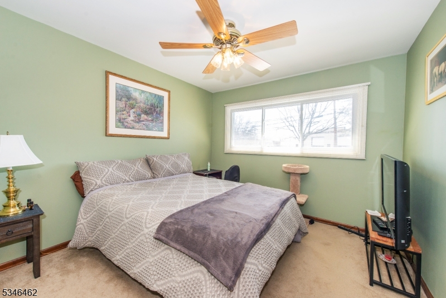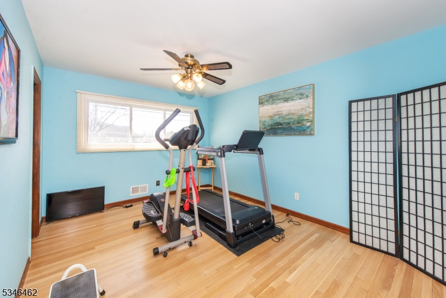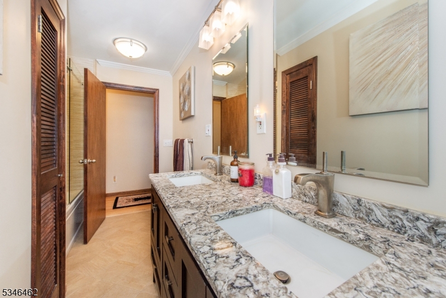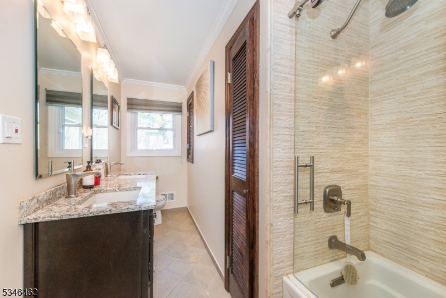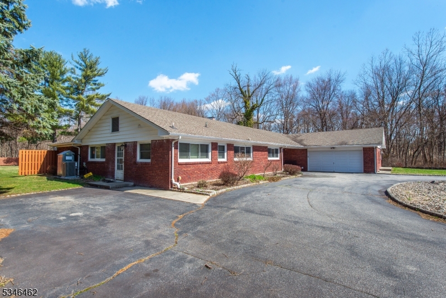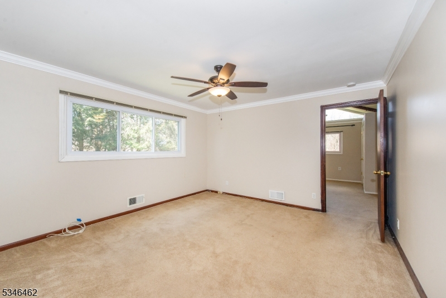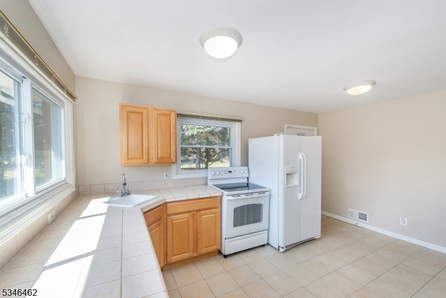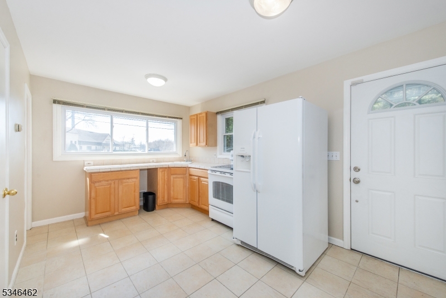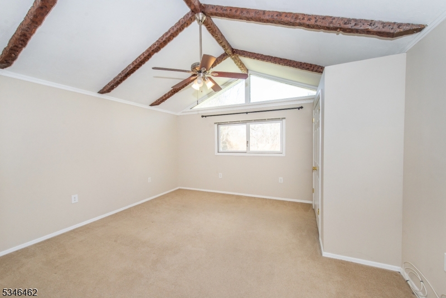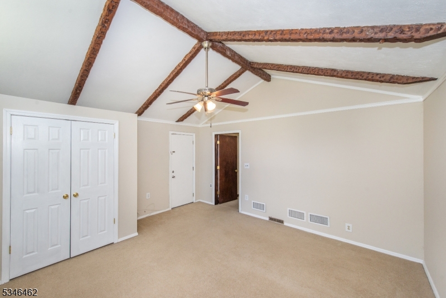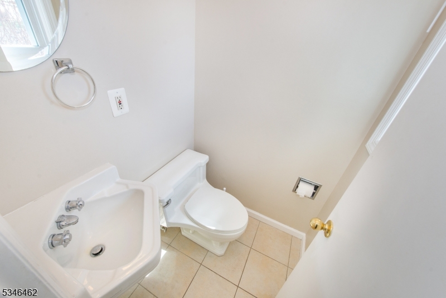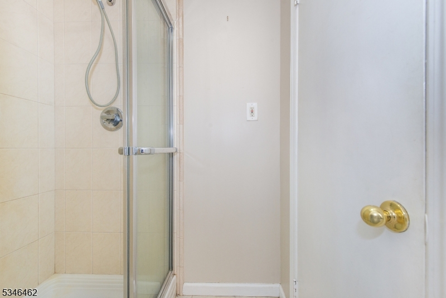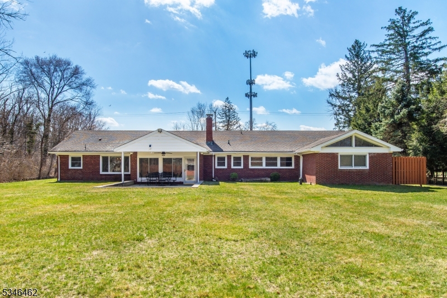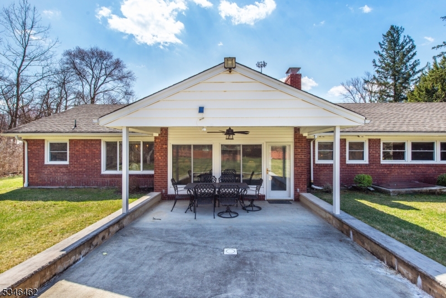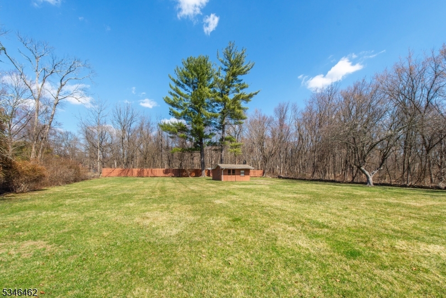4 Church Lane (Montville) | Montville Twp.
Nestled in the highly desirable Montville area, this immaculate custom-built ranch offers the ease of one-floor living on a sprawling 0.88-acre lot. Designed for comfort and style, the open floor plan boasts an in-law suite, gleaming hardwood floors, porcelain tile floors and high-efficiency doors and windows throughout. In the main part of the home, the bright and sunny living room features a stunning floor-to-ceiling quartzite wood-burning fireplace, with seamless access to the large backyard patio, perfect for outdoor entertaining. The chef's kitchen is equipped with stainless steel appliances, granite countertops, pantry and ample cabinetry, flowing into the formal dining room. A large family room, powder room and laundry area adds to the convenience of one floor living. The primary suite includes a full bath with a stall shower and a large cedar lined closet. Two additional bedrooms feature walk-in closets and share a main bath with a dual-sink vanity. The in-law suite, with its private entrance offers a separate eat-in kitchen, living room, large bedroom with vaulted ceilings, bathroom and direct access to the backyard. Enjoy the serene, tree-lined backyard, complete with a large storage shed, offering privacy and space for outdoor enjoyment. Close to NYC transportation, great restaurants, parks and highly rated schools. A true gem in Montville don't miss this exceptional home! GSMLS 3952990
Directions to property: River Road or Changebridge Road to Church Lane
