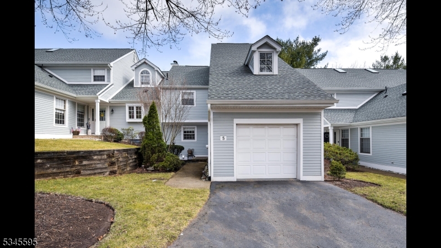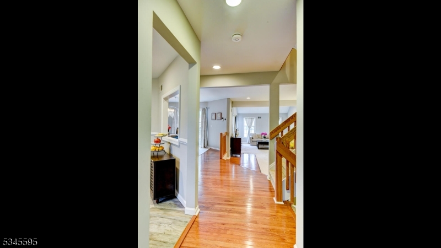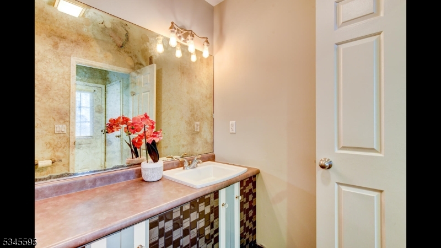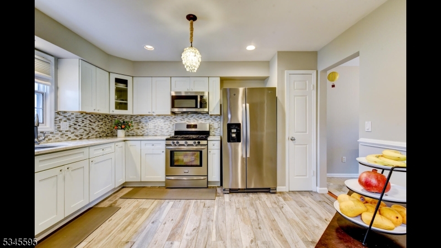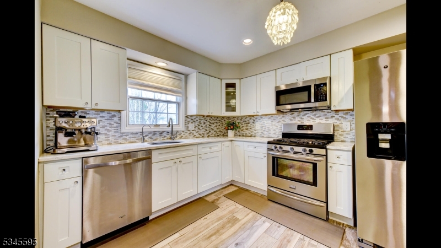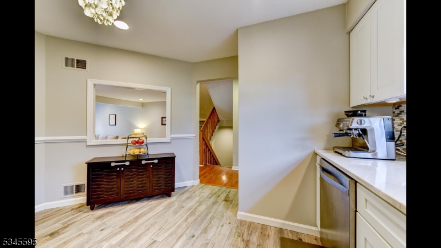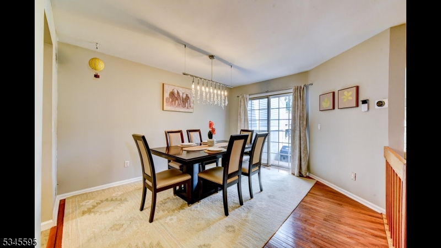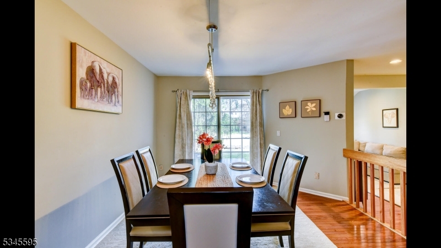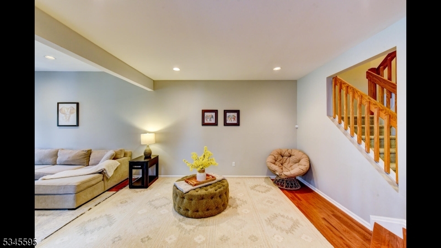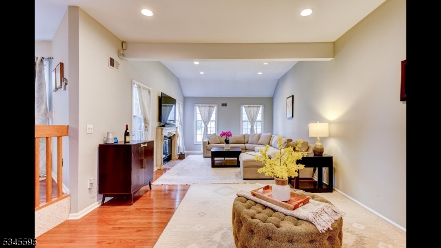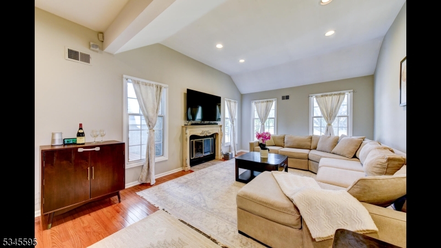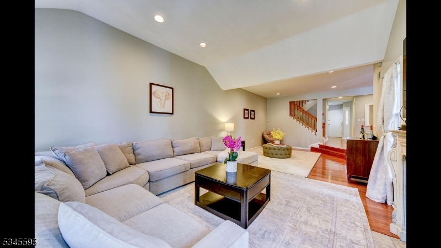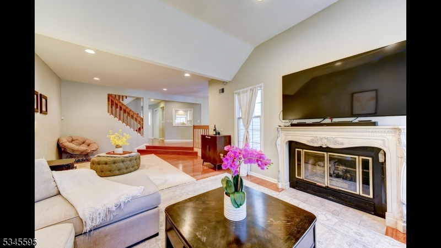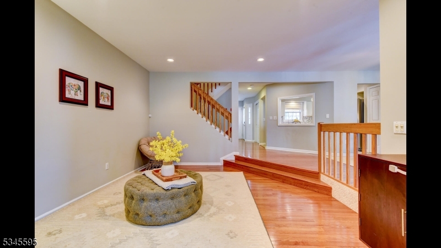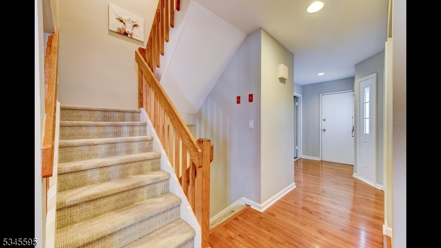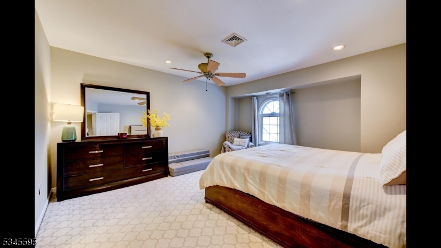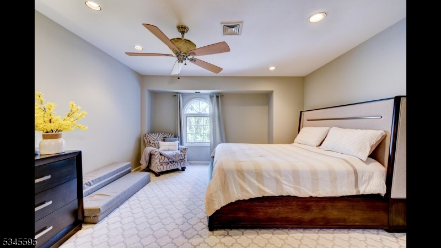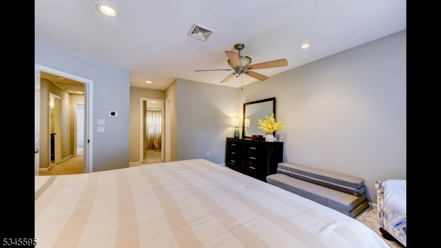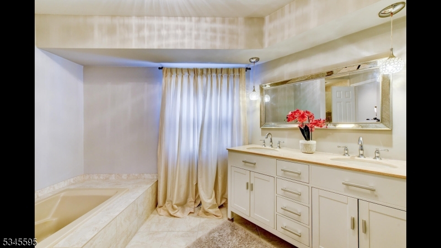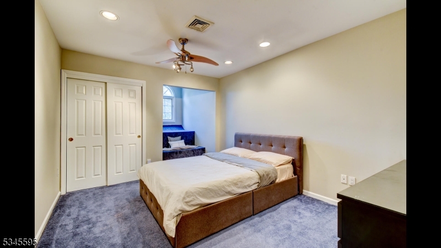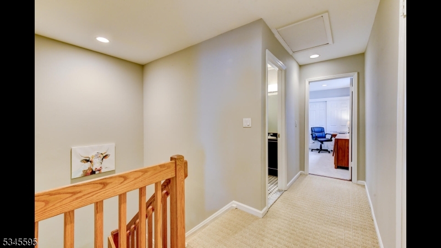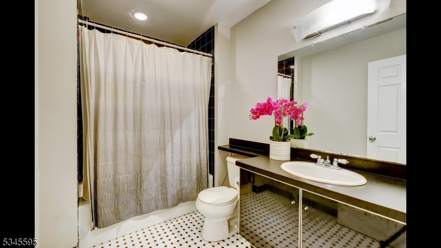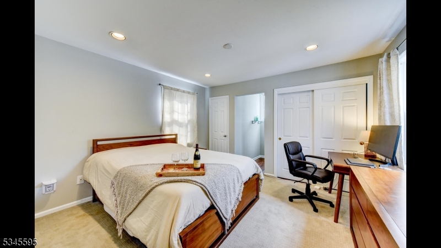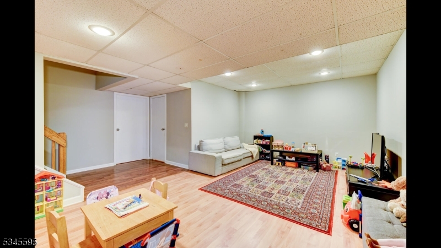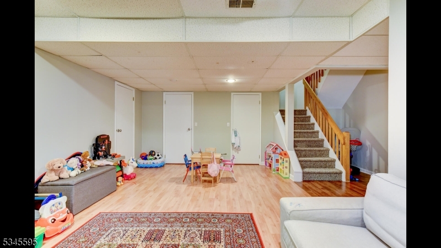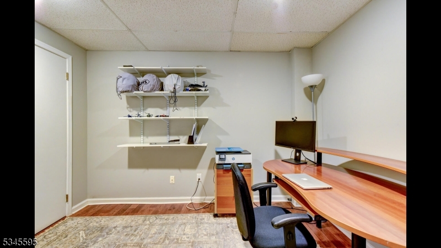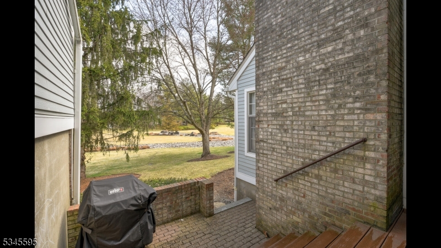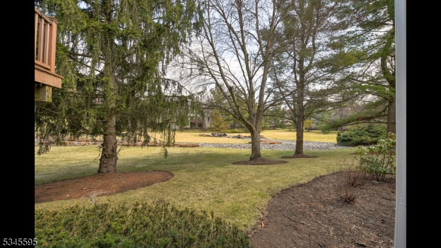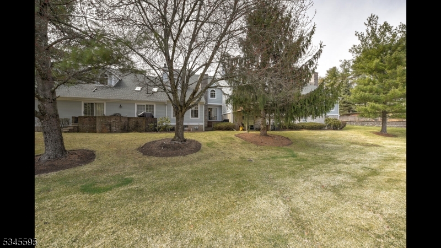5 Village Dr, 5 | Montville Twp.
Welcome to 5 Village Drive, a Beautifully maintained and Renovated 3-bedroom, 2.5-bath Townhouse in the desirable Montville Changebridge community. This spacious home offers an inviting layout with an Open-concept living and Dining area, perfect for entertaining! The updated kitchen features Stainless Steel appliances, Ample cabinetry, and a Cozy breakfast nook.Upstairs, the primary suite boasts a Private Ensuite bath and Generous closet space, while two additional bedrooms provide comfort and versatility. The finished lower level adds extra living space, ideal for a home office, gym, or recreation room.Enjoy outdoor relaxation on the private deck or take advantage of the community amenities, including Tennis Courts, Outdoor Pool, Clubhouse with exercise room, Walking trails, parks, and top-rated and highly coveted Montville schools!! Conveniently located near shopping, dining, and major highways, this townhouse is a perfect blend of comfort and convenience. This unit also offers commuter friendly options close by! Don't Miss out on this incredible opportunity to Experience a Maintenance Free lifestyle! GSMLS 3952161
Directions to property: GPS Directions: Take Changebridge Road to MacCollough Drive, then turn right onto Village Drive. The
