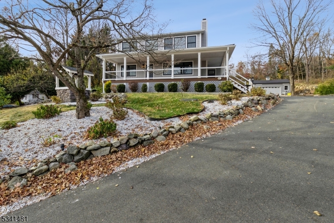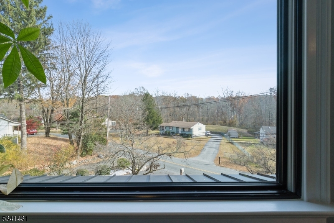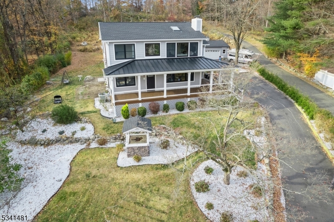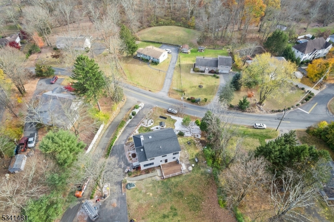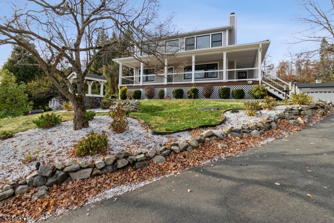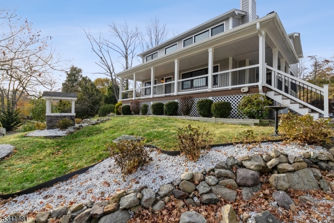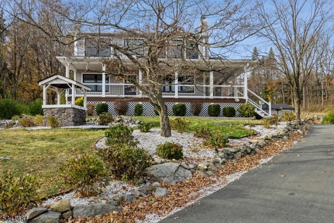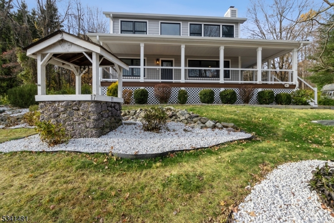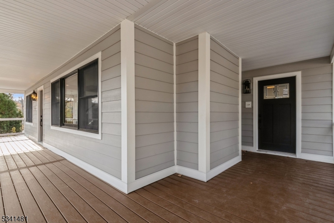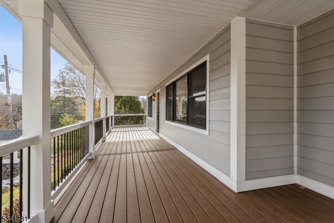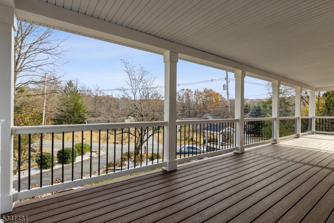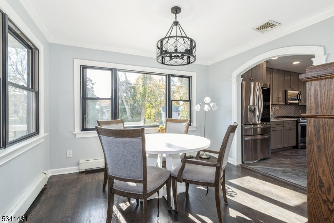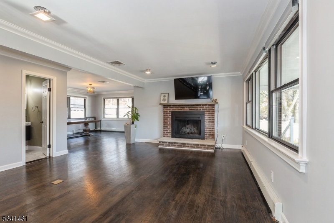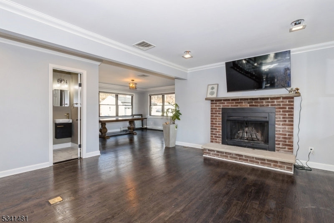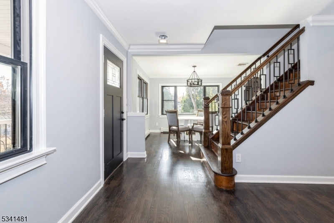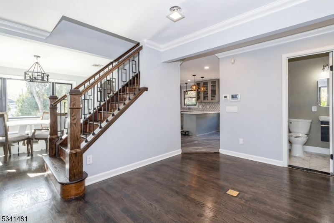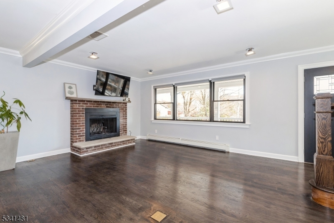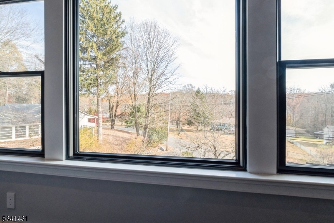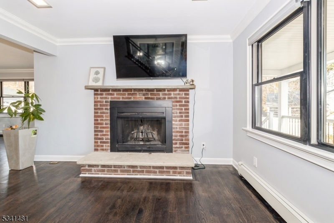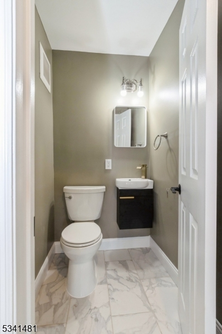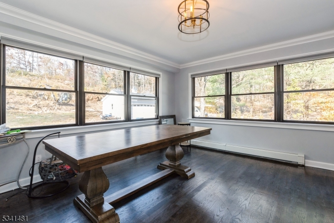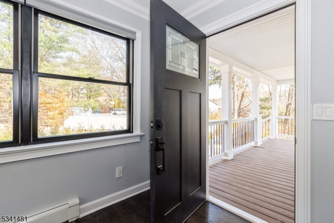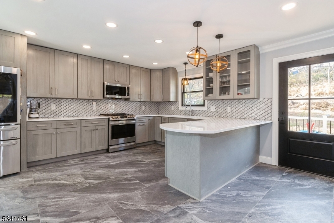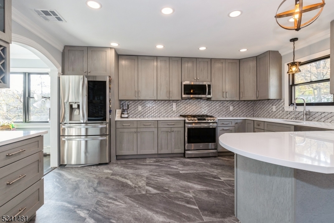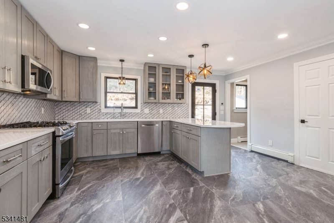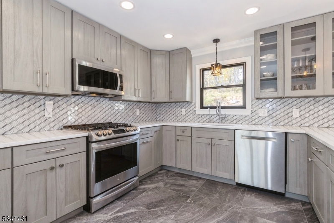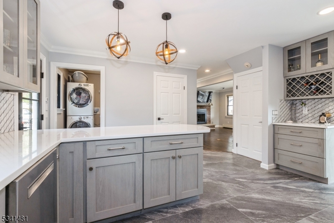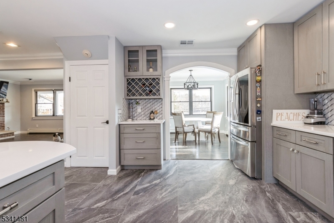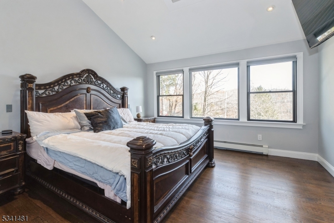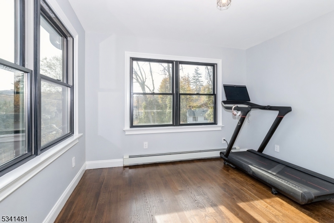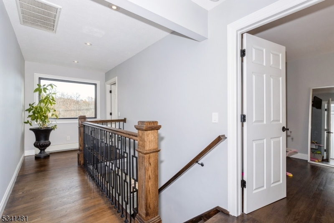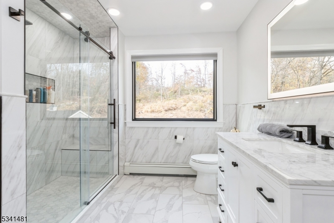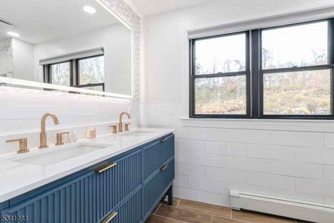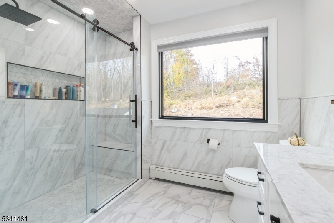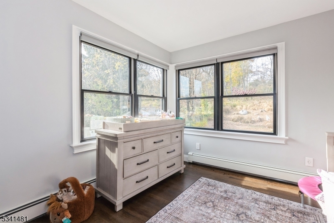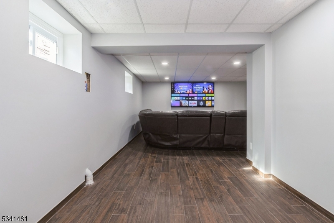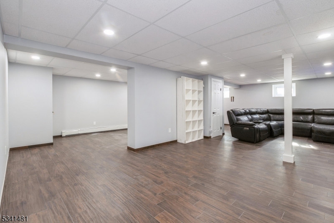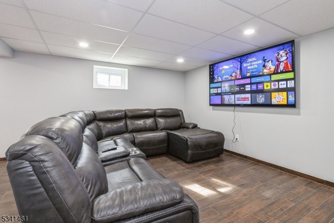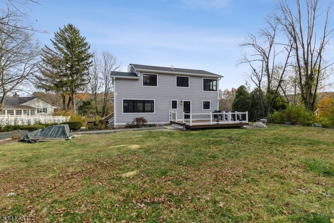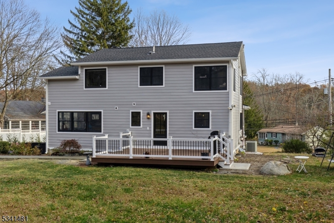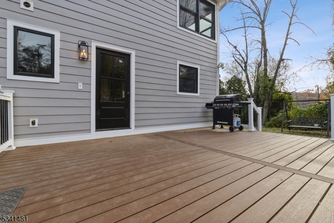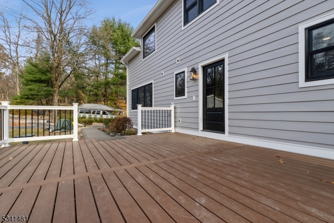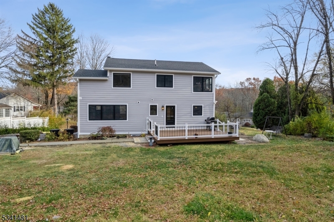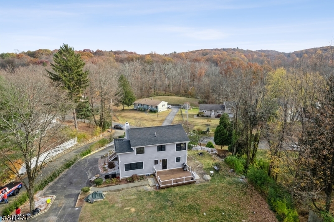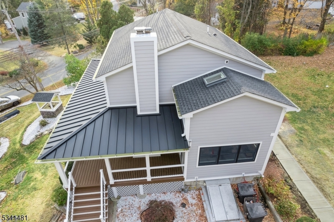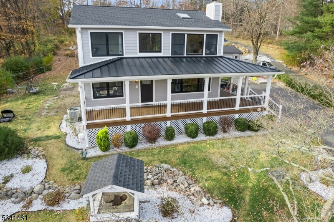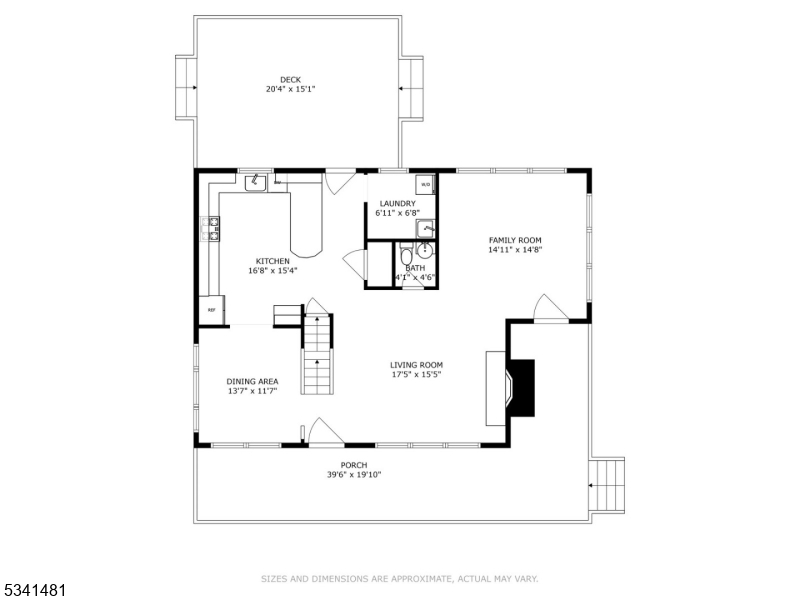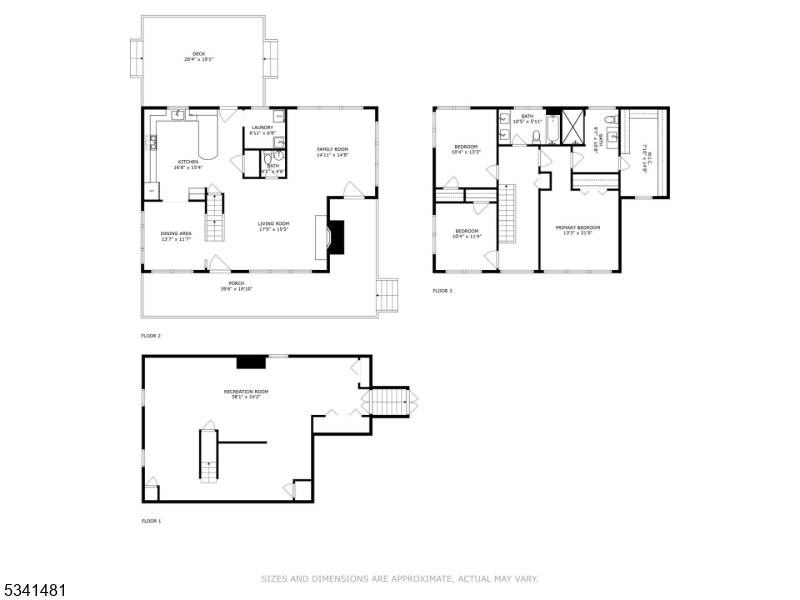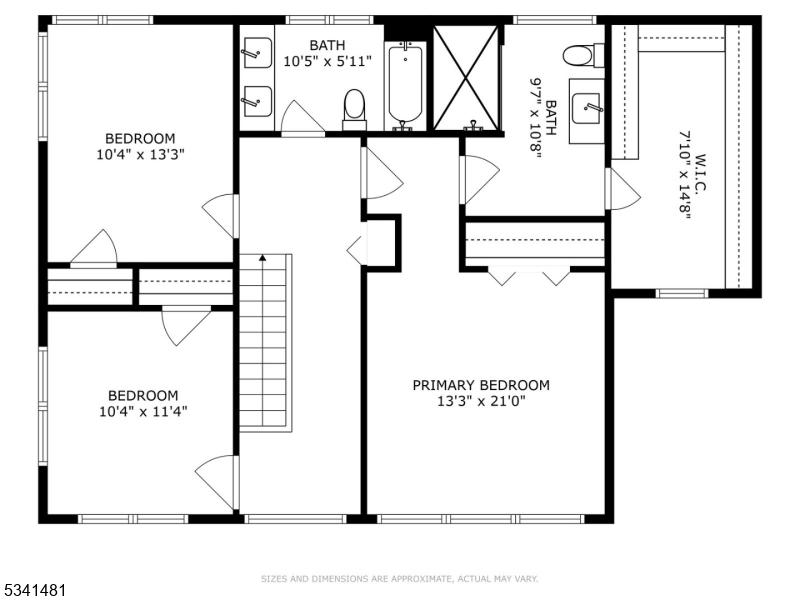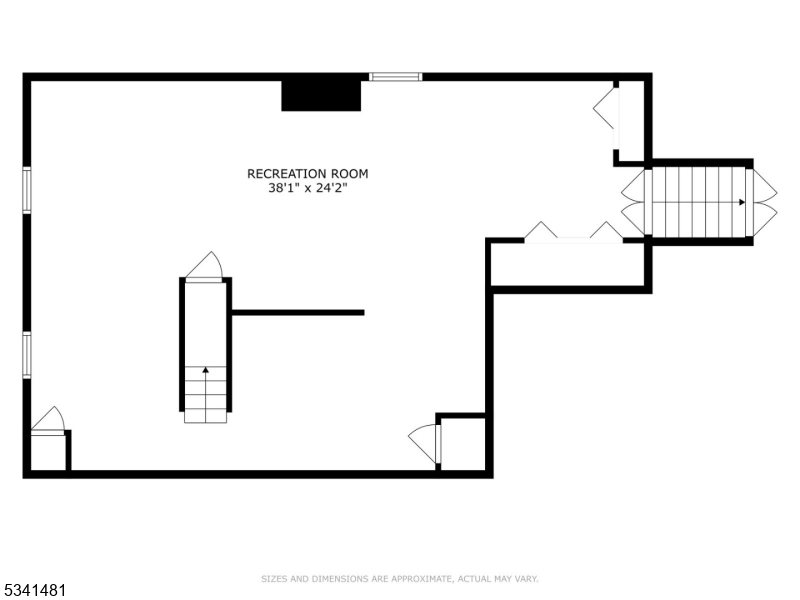17 Rockaway Valley Rd | Montville Twp.
Beautifull updated Colonial with modern finishes and open layout.This home sits on a prviate 1 acre lot in Montville, offering top-rated schools, easy access to Boonton's main road, shopping, and highways. Exceptional features include: Metal Roof, GAF Shingles, energy efficient, durable, and backed by a 25-year warranty. James Hardie Siding & Andersen 400 Windows. Other features are rich hardwood floors, large windows bringing in plenty of sunlight, elegant crown molding and trim details, and a deck overlooking the prviate backyard. Beyond the wrap-around front porch, the living space flows from the large living room with wood-burning fireplace to the family room and formal dining room with windows all around. A wide arched doorway brings you into the state-of-the-art kitchen equipped with quartz counters, tile backsplash, stainless steel appliances, breakfast bar, generous cabinetry and full pantry closet. Just off kitchen is a convenient laundry room and powder room. A doorway to the deck brings you outside to relax and entertain. Second floor has a large primary bedroom suite featuring a vaulted ceiling, a picture window with a panoramic view of the countryside, a huge walk-in closet and an en suite bathroom with oversized glass shower. Two additional bedrooms share a full bathroom with dual sinks. Sprawling finished basement offers load of storage and recreation space. Detached garage and plenty of parking a long driveway for ample parking. Wonderful peaceful setting. GSMLS 3948676
Directions to property: Route 202 to Taylortown to end (cross over Boonton Ave) road becomes Rockaway Valley. House on right
