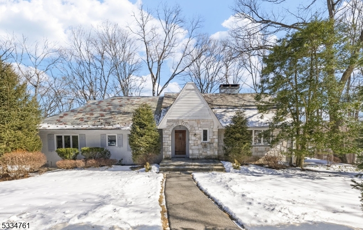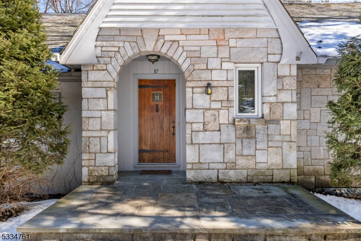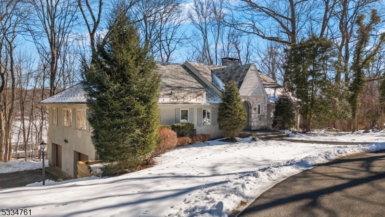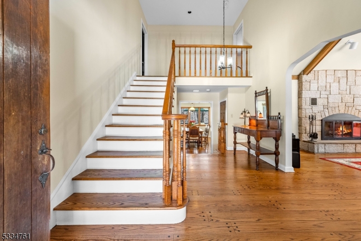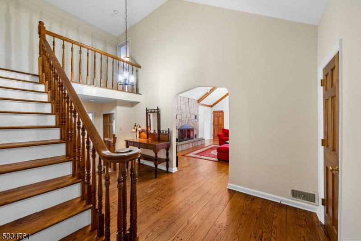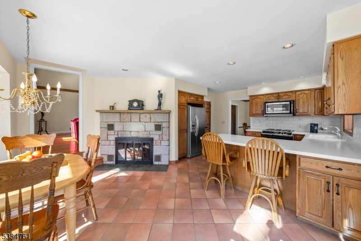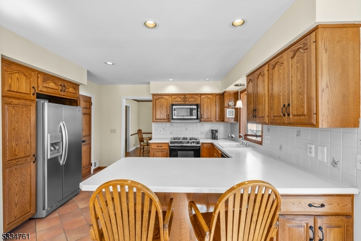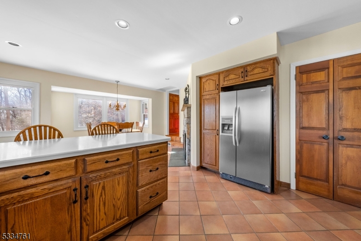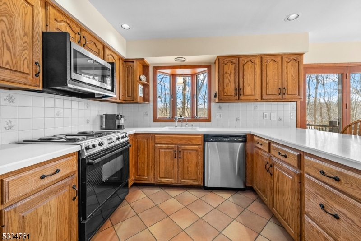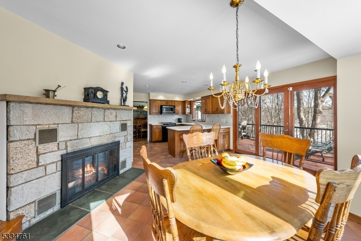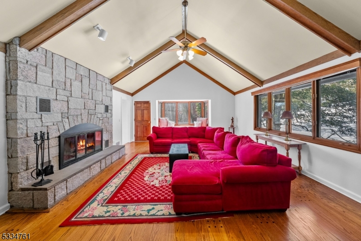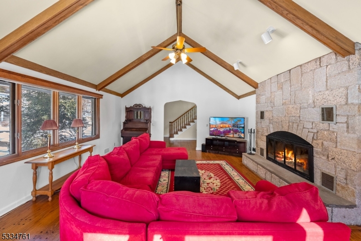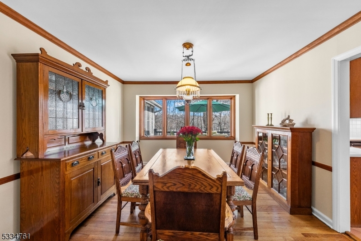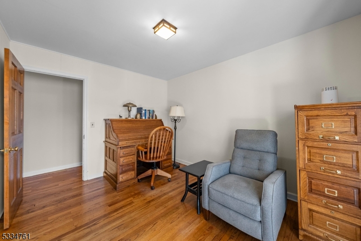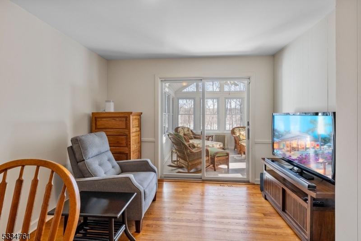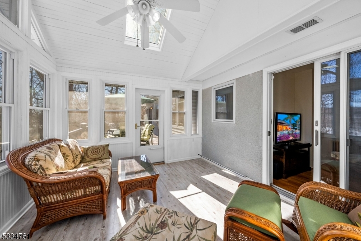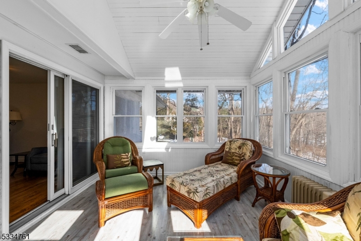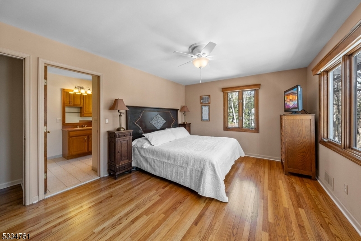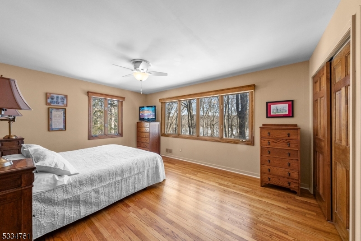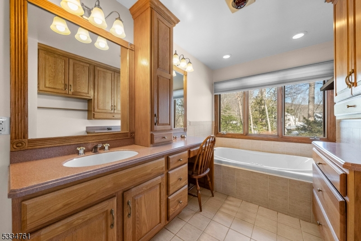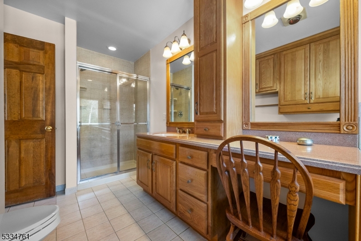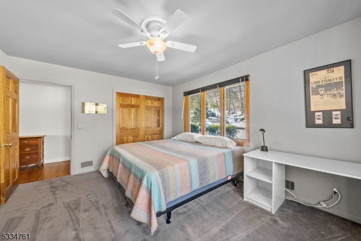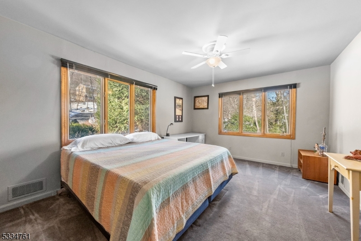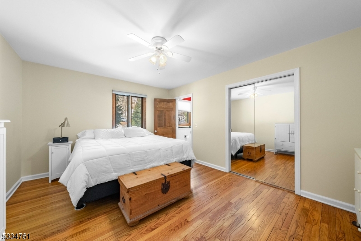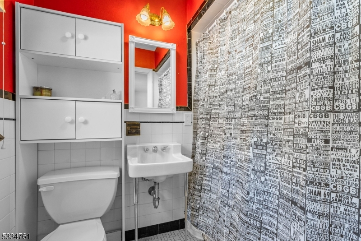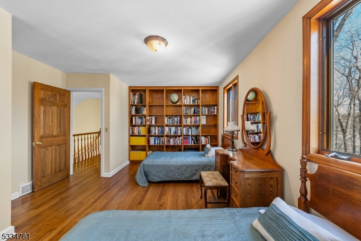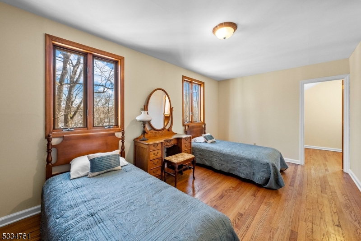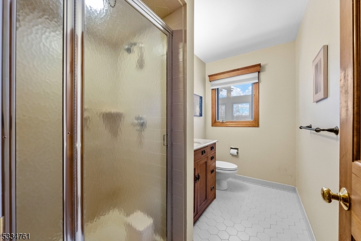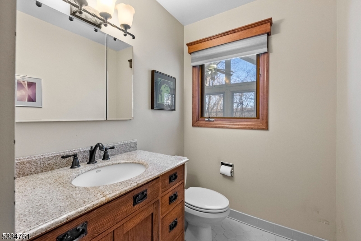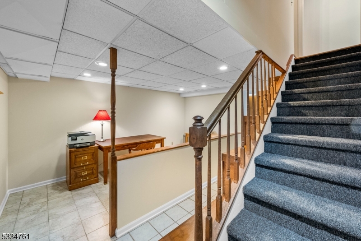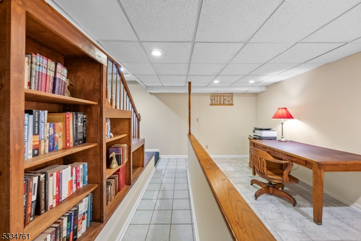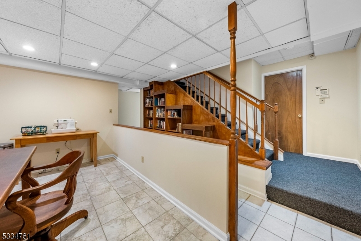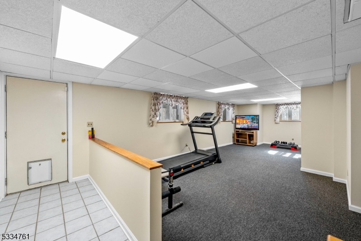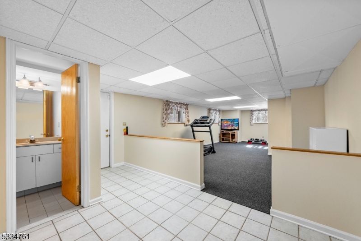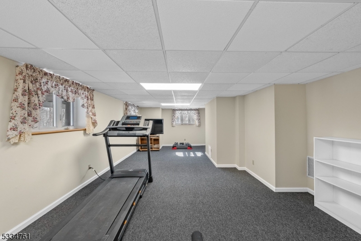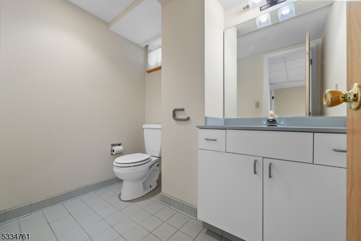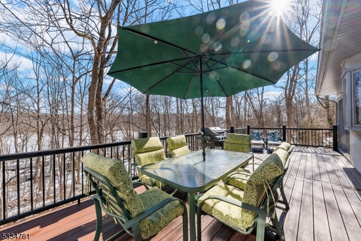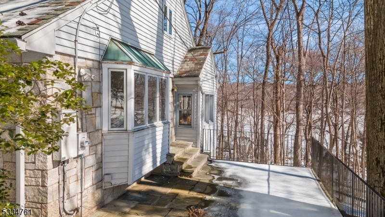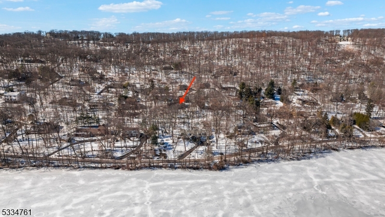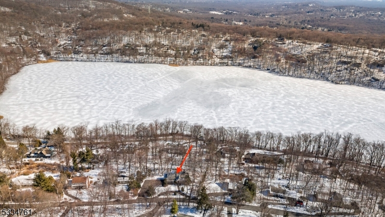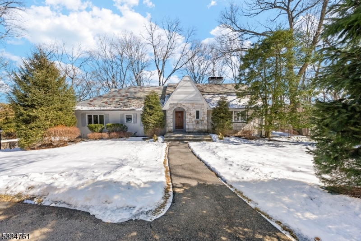37 Rockledge Rd | Montville Twp.
Situated in the heart of Lake Valhalla, this custom home offers exceptional living space with beautiful natural surroundings and spectacular lake views. A circular driveway enhances the curb appeal. The inviting living room features high, beamed ceilings, wood-burning fireplace with striking stone surround, and gorgeous hardwood floors. The spacious kitchen provides beautiful views, fireplace, and a walk-in pantry, while the formal dining room provides an elegant setting for gatherings. A home office/den leads to a sunroom, creating a bright and versatile space. Enjoy the outdoors on your expansive composite deck overlooking the lake and picturesque property. The first floor includes a primary bedroom with a full bath, a second bedroom with its own bath and an additional carpeted bedroom (hardwood under carpet as per seller), and main bath. The finished walk-out basement features new carpeting, large recreation room, bonus fridge and half bath. Upstairs, you'll find another bedroom, walk-in attic, and a cedar closet. Additional highlights include a dumbwaiter to the laundry room and an oversized 2 car garage. Modern comforts include central air, whole-house generator, and a newer 1,000-gallon propane tank. With public sewer and ample storage, this home is both inviting and functional. Optional membership at nearby Lake Valhalla club with many amenities. Close to hiking trails, top rated schools and convenient proximity to dining, shopping, transportation and NYC. GSMLS 3946422
Directions to property: Valhalla Road to Vista to Rockledge Road
