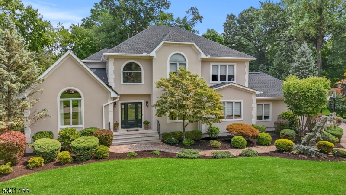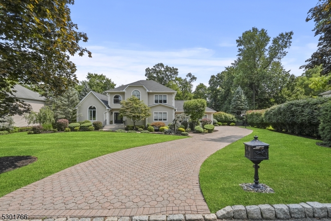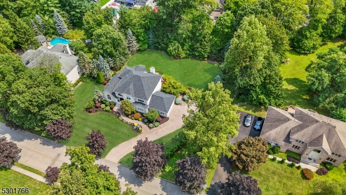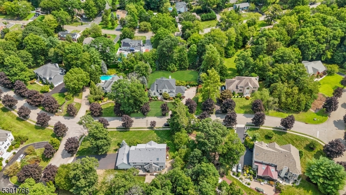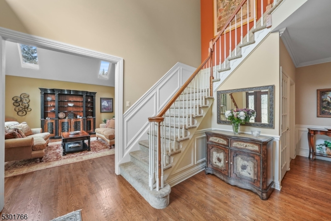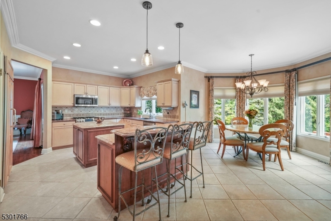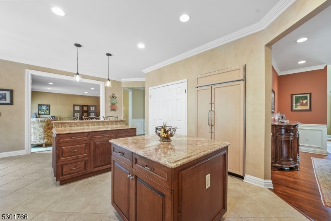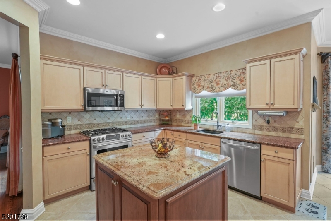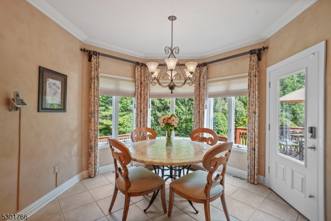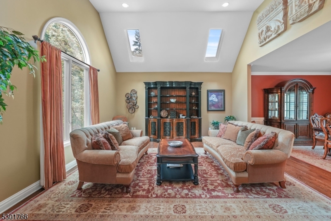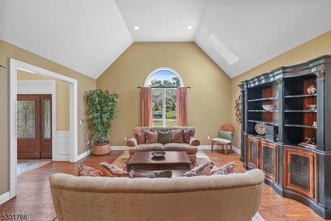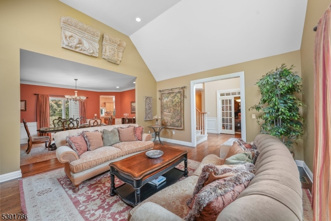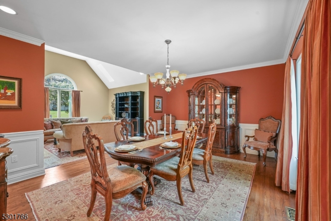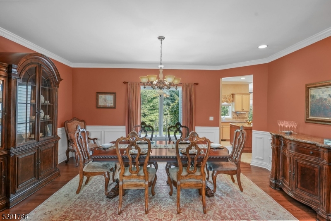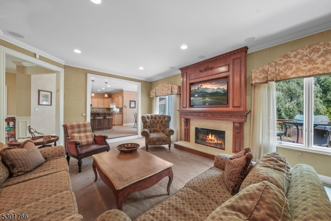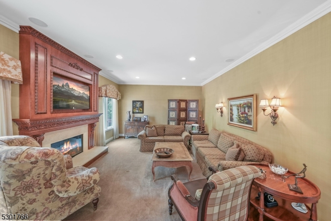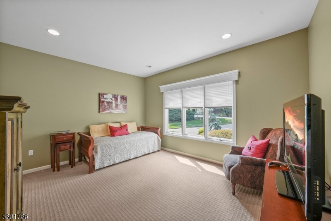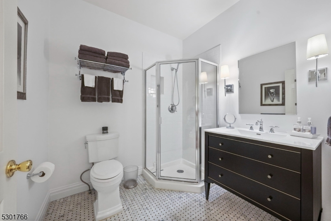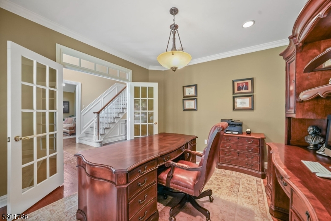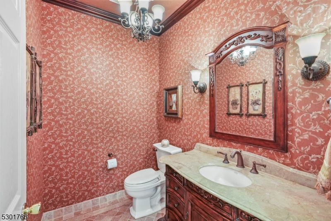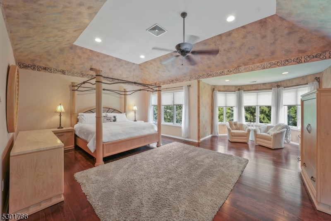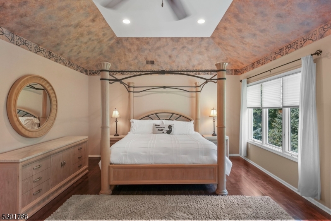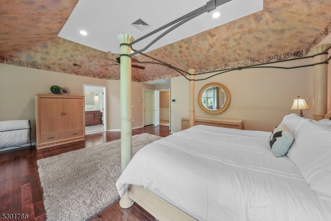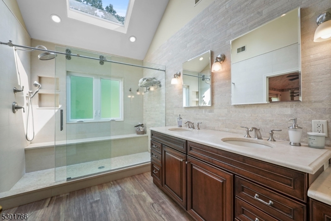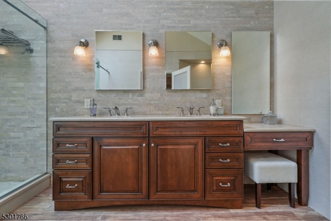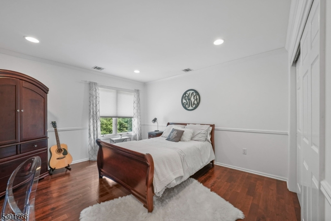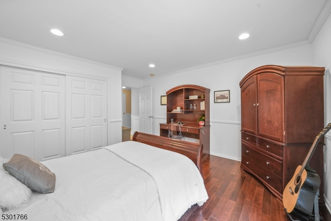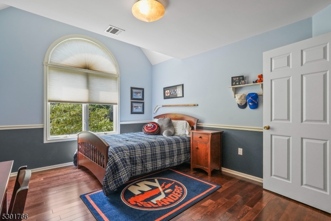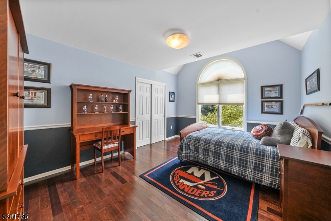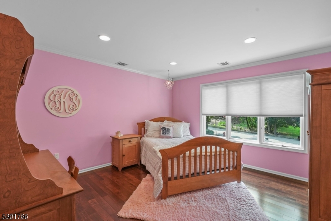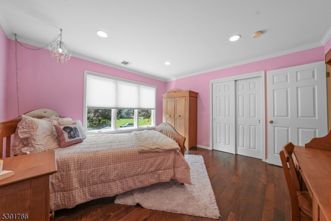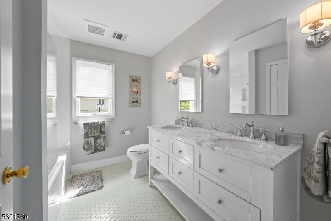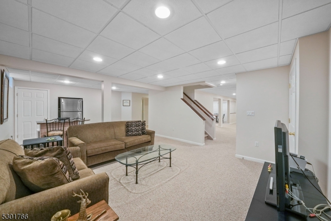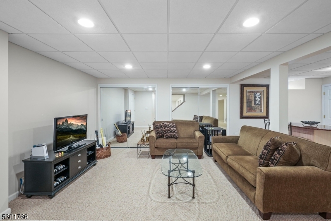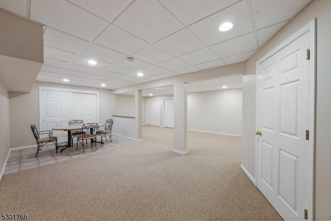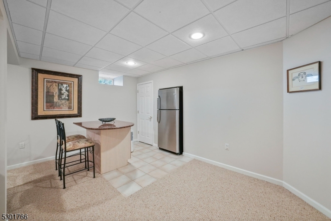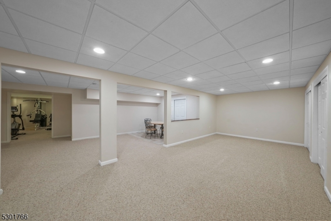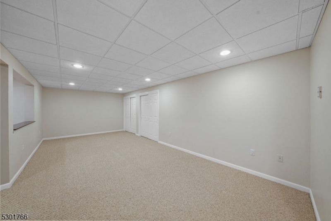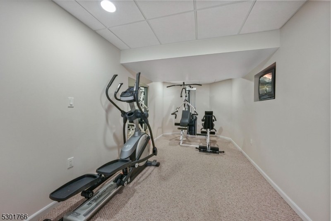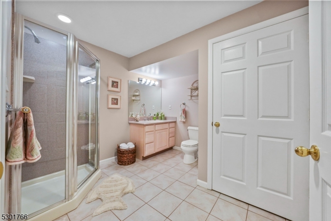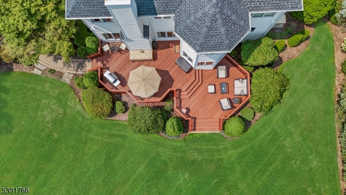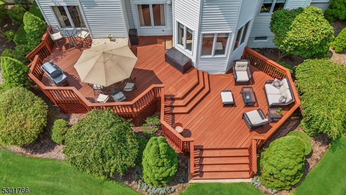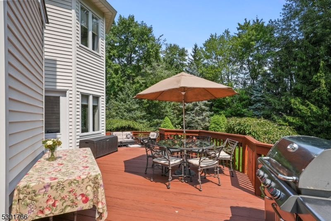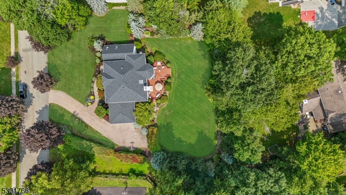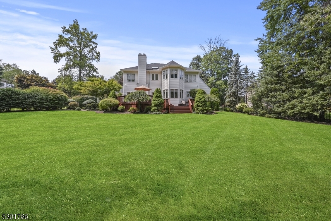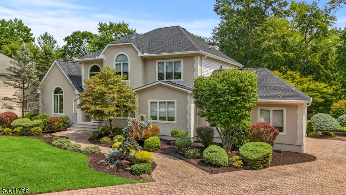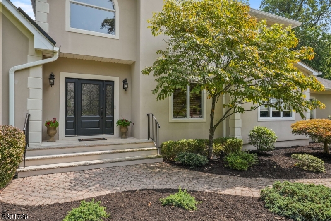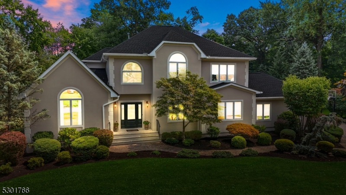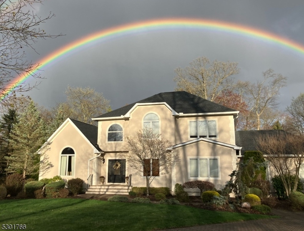26 Nathan Dr | Montville Twp.
Welcome to this stunning residence offering a perfect blend of comfort, style, and functionality. Located on a low traffic, quiet street, in the highly desirable High Ridge neighborhood. This immaculate home greets you with a 2 story entry and features a spacious kitchen with 2 islands, sub-zero fridge granite countertops and a full pantry, seamlessly opening to an inviting family room with a wood-burning fireplace perfect for gatherings. The main floor is complete with a formal dining room, powder room, a bedroom with an updated full bath, plus a dedicated office and a convenient laundry room with a newer washer. The living room shines with skylights, adding natural light. Upstairs, all bedrooms have hardwood floors, including a primary suite with two walk in closets and a gorgeous, updated en-suite bath. The main bath has also been beautifully updated. Enjoy endless possibilities in the finished basement, complete with an exercise area (gym equipment included), a huge storage space, and a full bath. A whole-house generator, 2 year old roof with warranty, and newer gutters provide peace of mind. Outdoor living is a dream with a multi-level deck with gas line for grill, a fenced-in yard, in-ground sprinklers and stunning landscaping that offers privacy and tranquility. Paver block driveway is sure to impress! This meticulously maintained home is move-in ready and waiting for you. Exterior ring cameras included. Schedule your showing today! GSMLS 3945996
Directions to property: Pine Brook to Jarombek to Nathan
