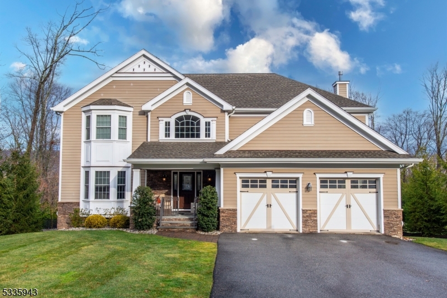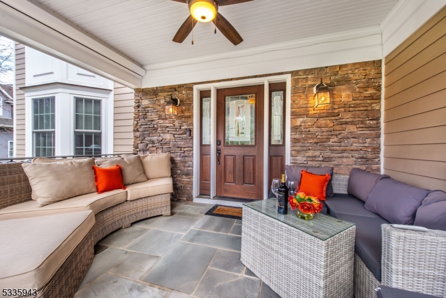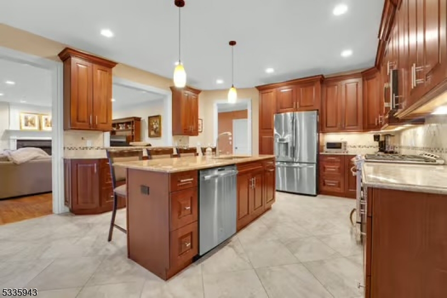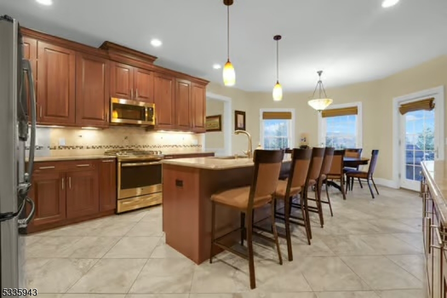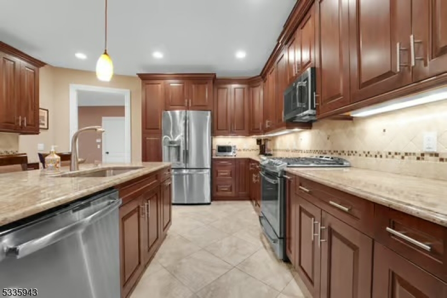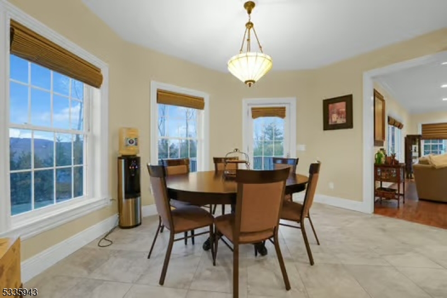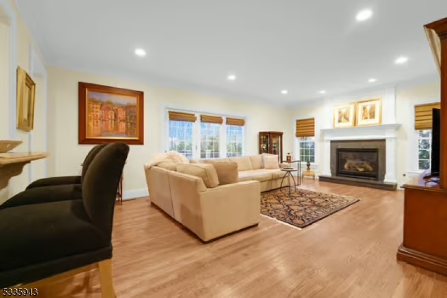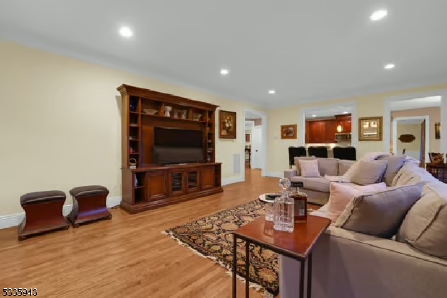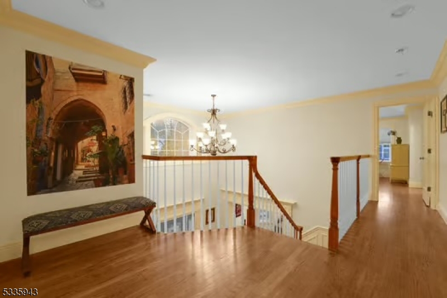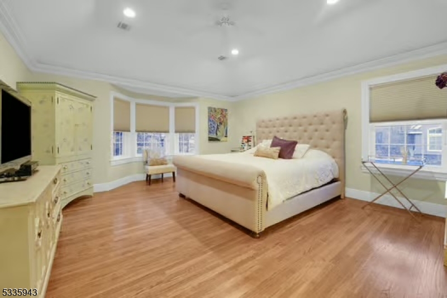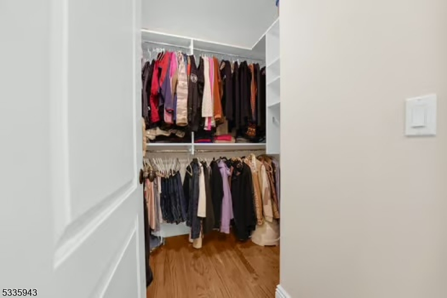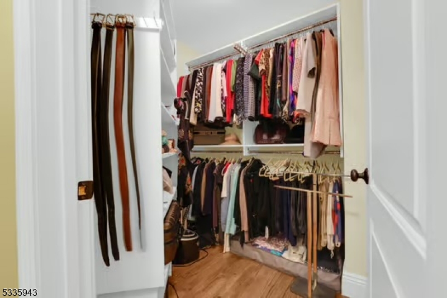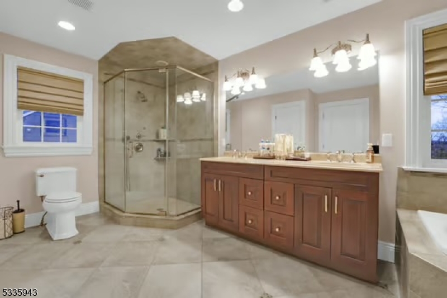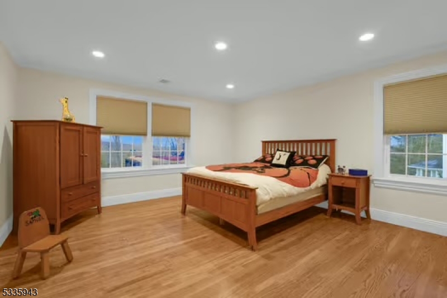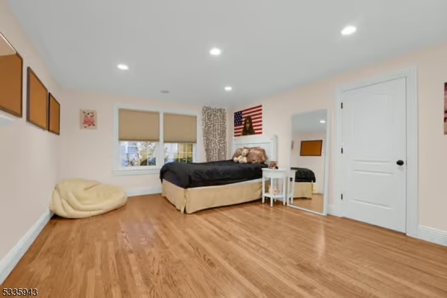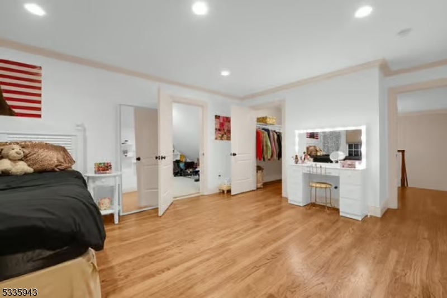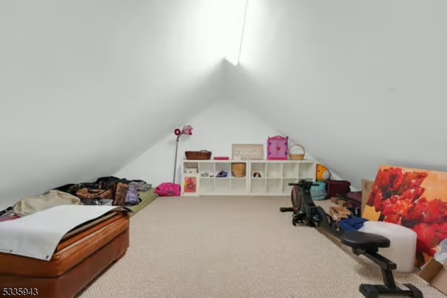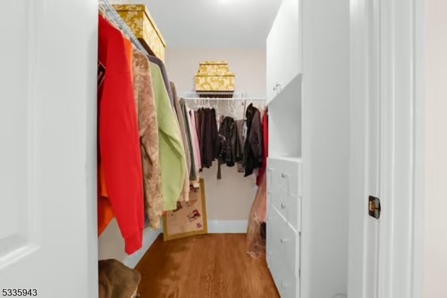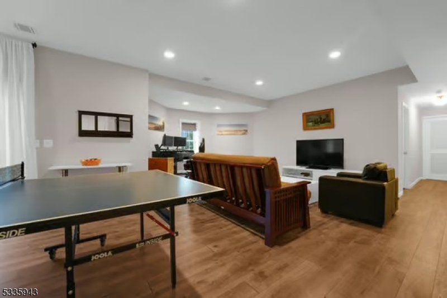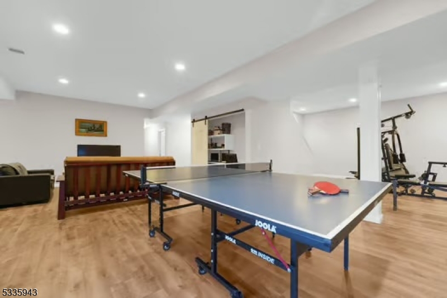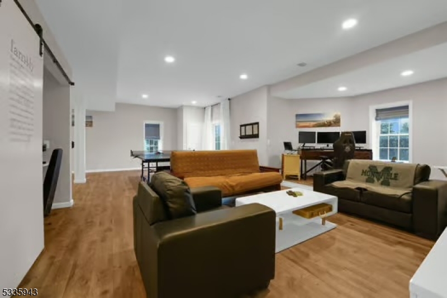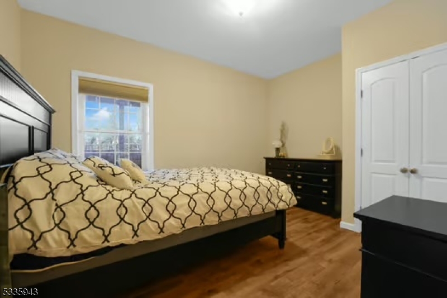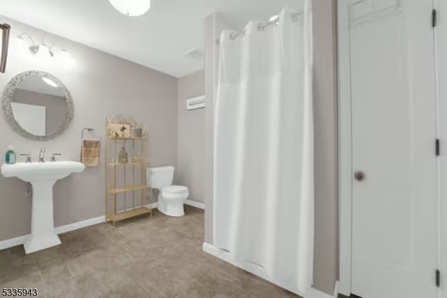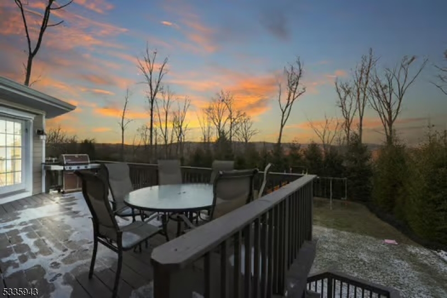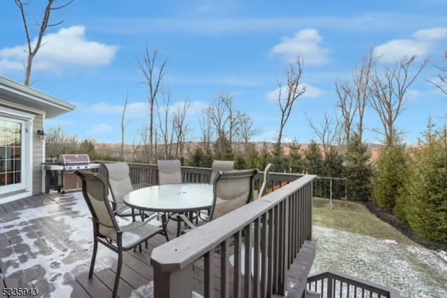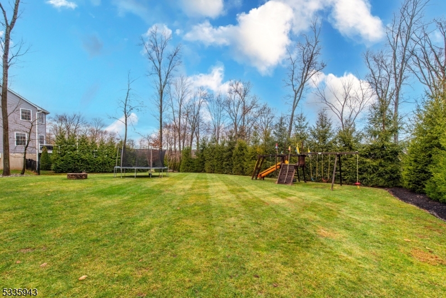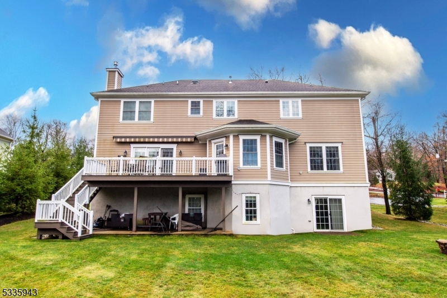18A Forest Pl | Montville Twp.
Welcome home to this pristine and spacious 12 years young custom colonial on a private road! Walk in to a large cathedral ceiling foyer boasting with sunlight. The 10 foot ceilings, beautiful woodwork and gleaming hard wood floors throughout put this house on a craftsmanship level of its own. The large living room and formal dining room flow into kitchen and large family room with a a beautiful gas fireplace that is effortless and comforting. The deep 2 car garage and large laundry room are conveniently located on the same level as well as a beautiful powder room. On the second level is the main bedroom with tray ceilings, 2 walk in closets and an ensuite bathroom with both a Jetted tub, walk-in shower and a double sink vanity. Down the hall is a second bathroom with a double sink vanity and 3 very large bedrooms and a finished multi purpose attic space. The 10 foot ceiling finished walkout basement to the beautiful flat yard and large windows in the back that make it flow with the rest of the house. Another large bedroom and full bathroom in basement makes this space perfect for a guest suite. Special features: Hardy siding with beautiful stone work, Whole house generator, Whole house humidifier & water softener, awnings in front and back and an in ground dog fence. Lastly, this house offers the most incredible views - stunning sunrises while you drink your coffee on the front porch and endless sunsets on the private deck! Don't miss this rare opportunity! GSMLS 3945606
Directions to property: Use GPS - Main Road or 202 to Barney Road to Forest Place (House is on left)
