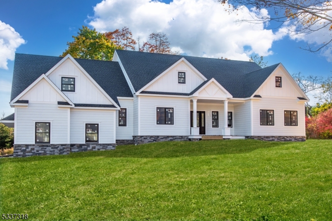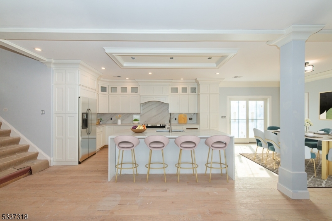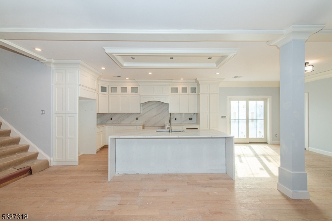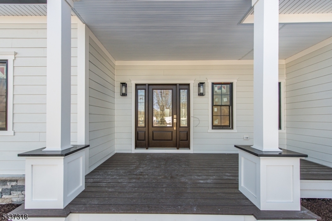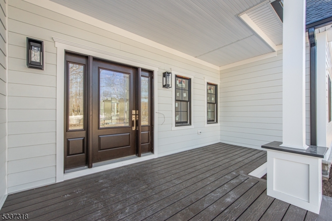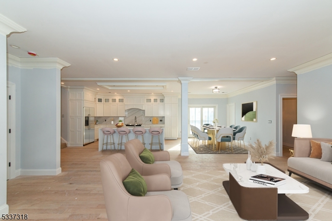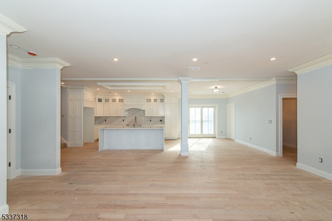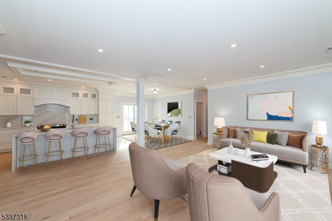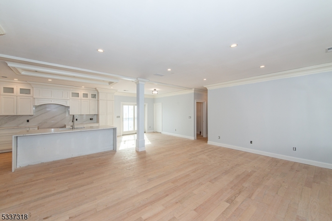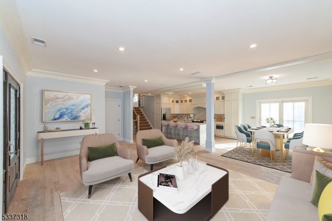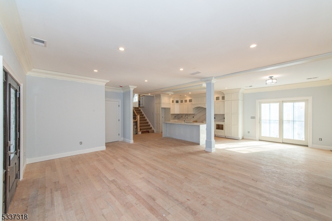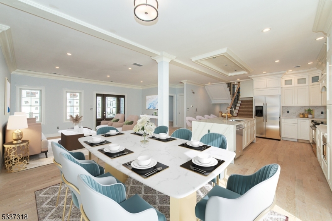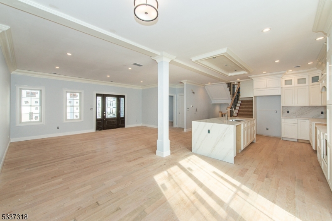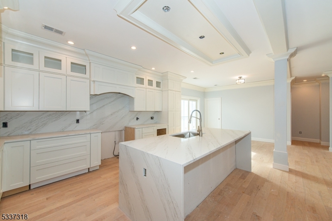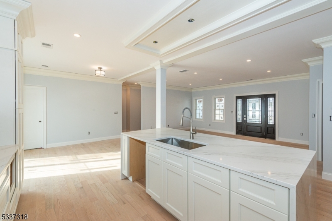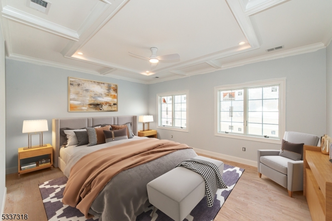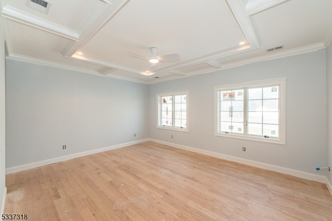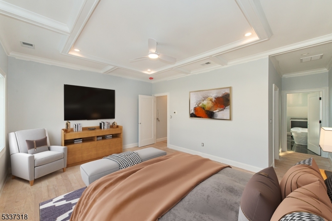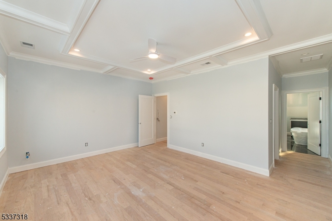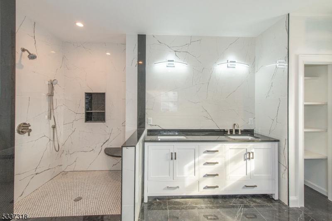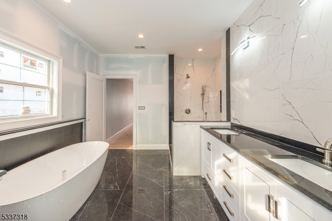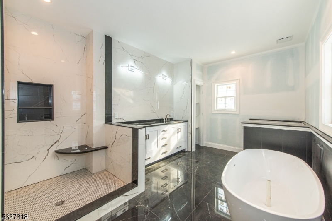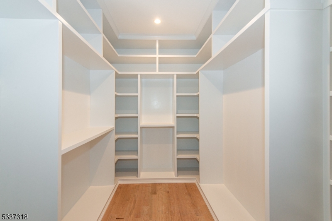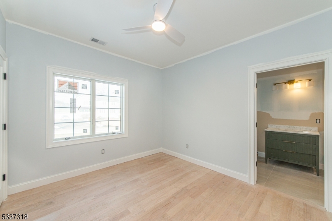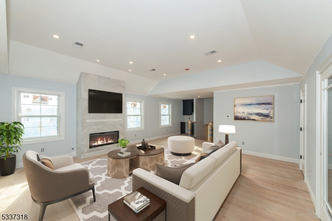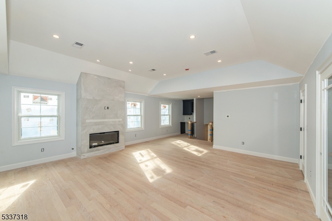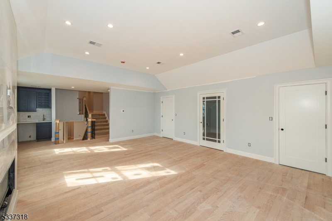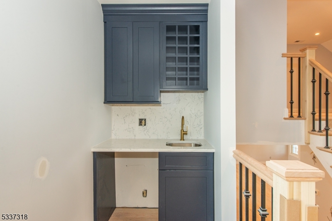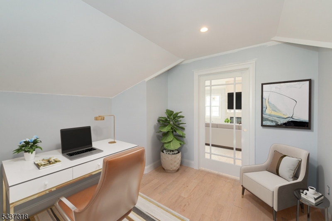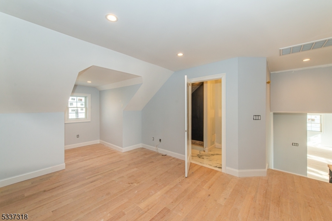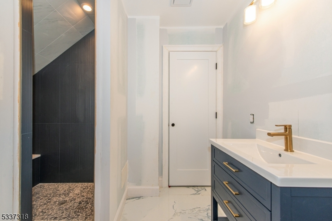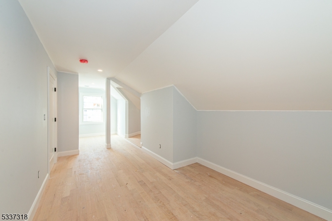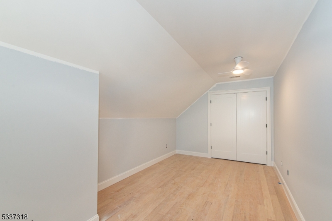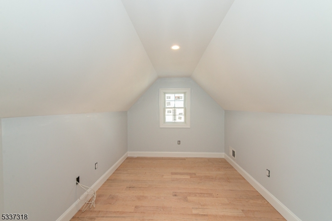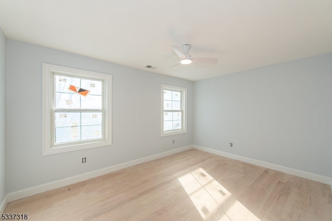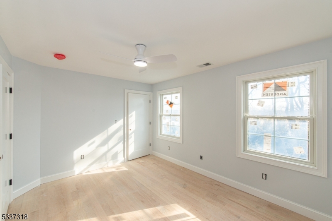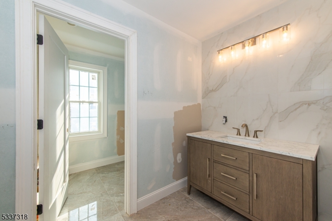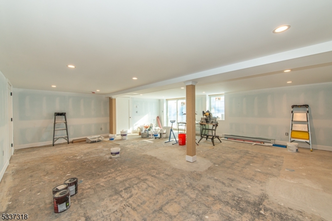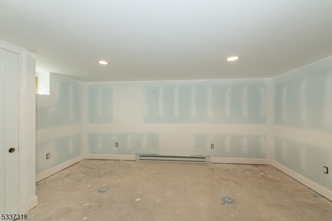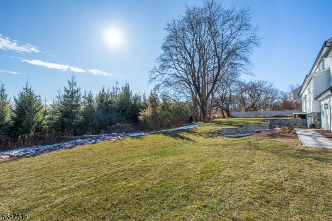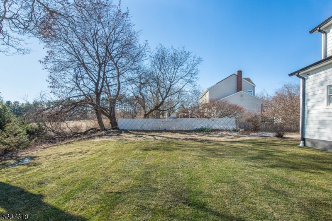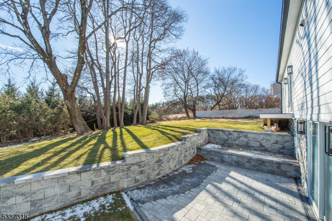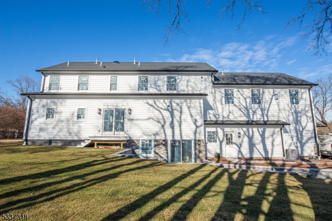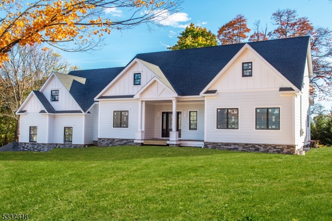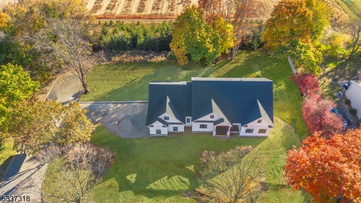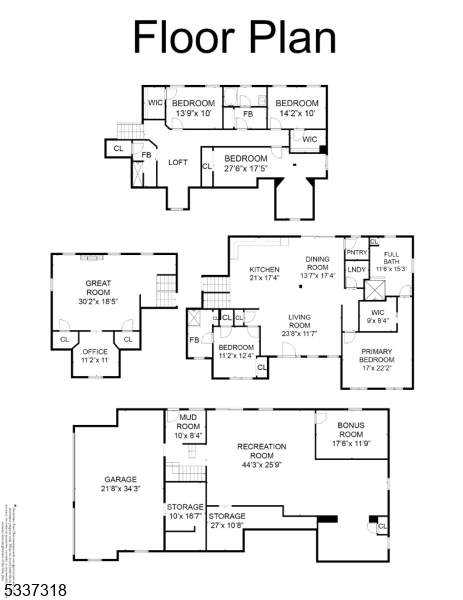6 Joan Dr | Montville Twp.
**Stunning New Custom-Built Home with Modern Luxury and Thoughtful Design** Welcome to this exquisite **new custom-built home**, offering **5 bedrooms and 4.5 baths** with an open floor plan designed for both comfort and style. **Hardwood floors** flow throughout, enhancing the elegance of every space. The **main floor** boasts a luxurious **primary suite**, featuring an **oversized stall shower**, a **contemporary soaking tub**, and a spacious **walk-in closet**. A **guest suite** on the main level provides added convenience. The **gourmet kitchen** is a chef's dream, equipped with **Thermador appliances**, custom cabinetry, quartz counter tops and a large center island perfect for gathering. The **great room** impresses with a **vaulted ceiling, gas fireplace, and wet bar**, creating a warm and inviting atmosphere. Just off the great room, a **private office with French doors** offers the perfect space for working from home. On the **second level**, you'll find **three additional bedrooms**, one with a private sitting area, along with a versatile **loft** and two beautifully designed bathrooms. The **walk-out lower level** provides additional living space, ideal for a recreation room, home office, or fitness area and plumbed for an additional bath. Designed with impeccable craftsmanship and attention to detail, this home seamlessly blends **modern luxury and functional living**. Don't miss the opportunity to make it yours! GSMLS 3945216
Directions to property: River Rd to Behrman to Joan
