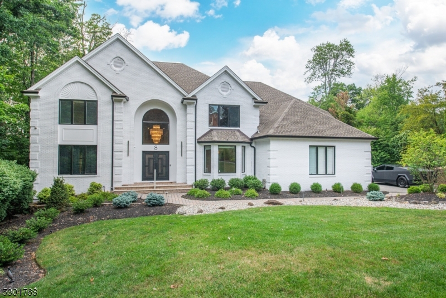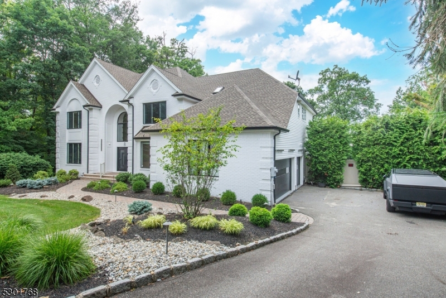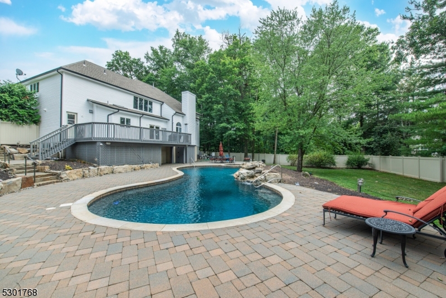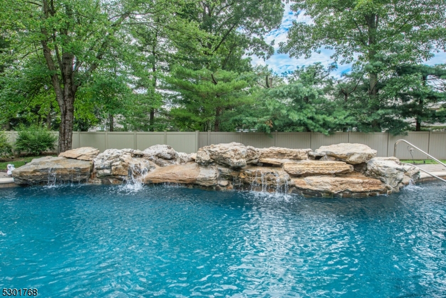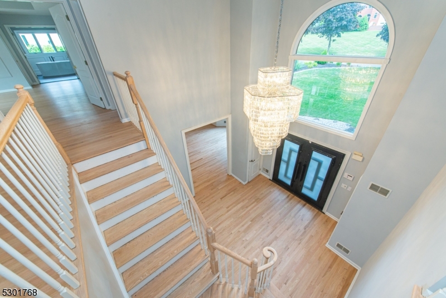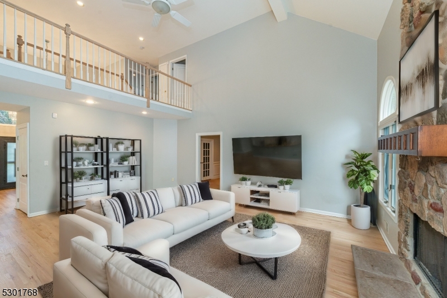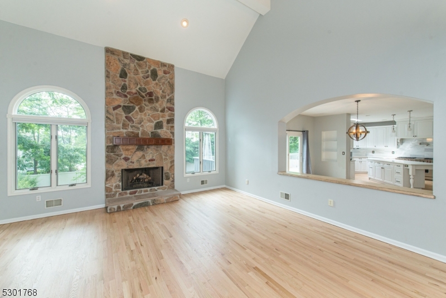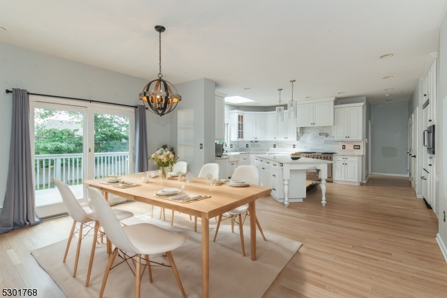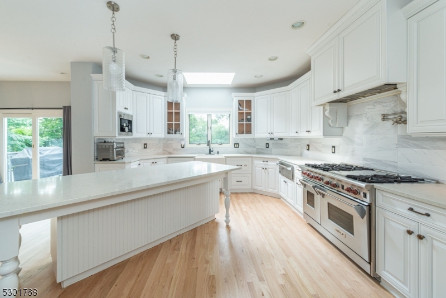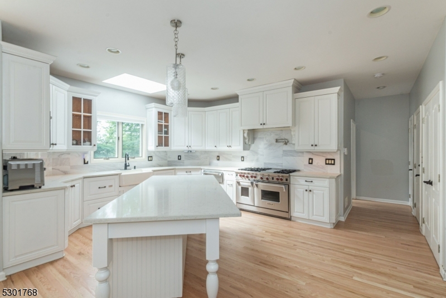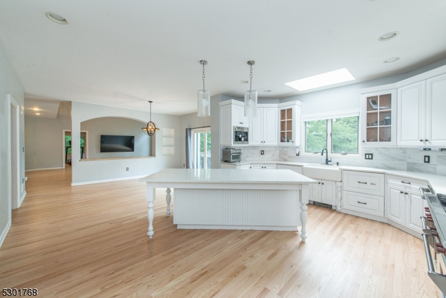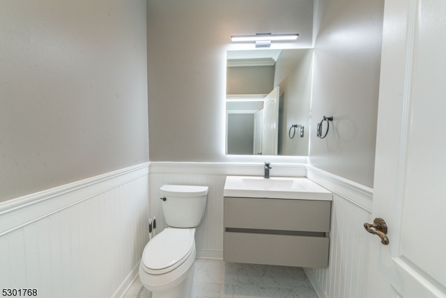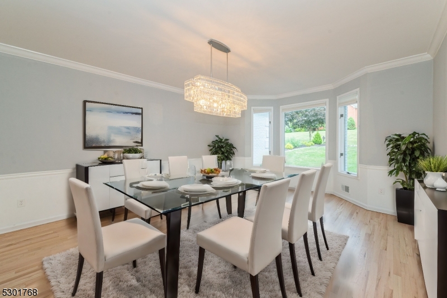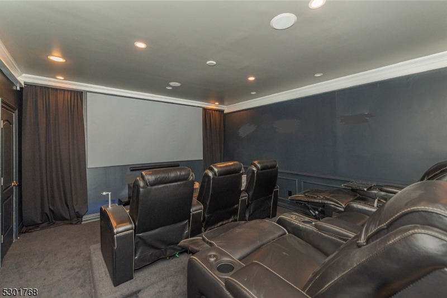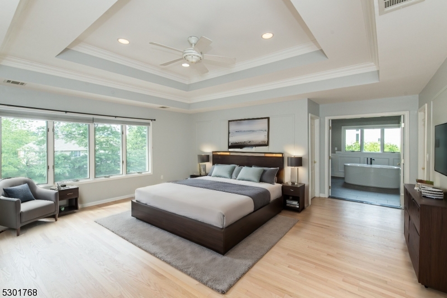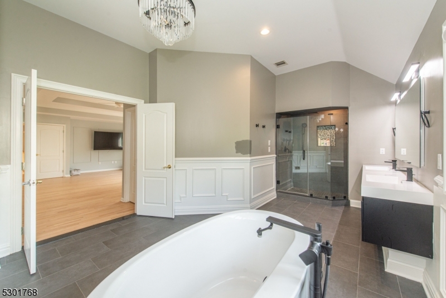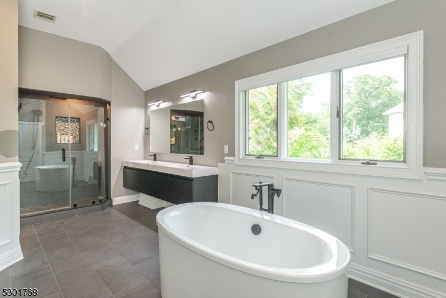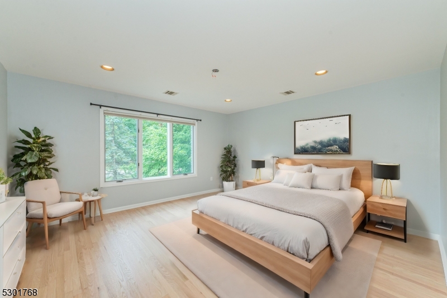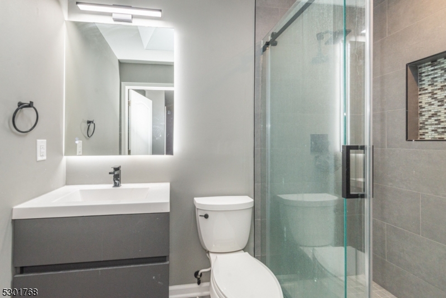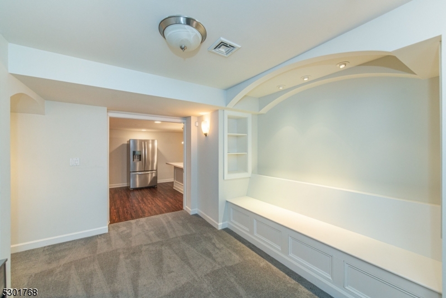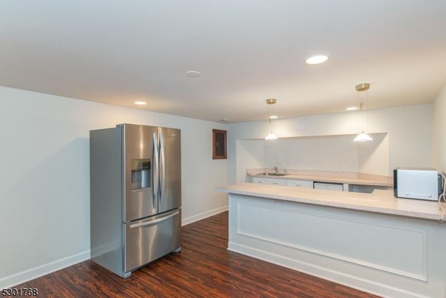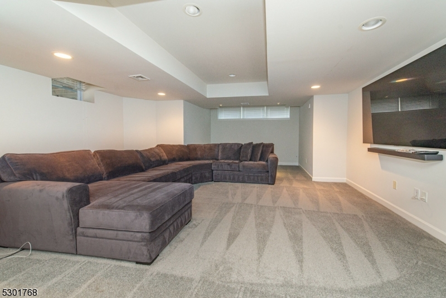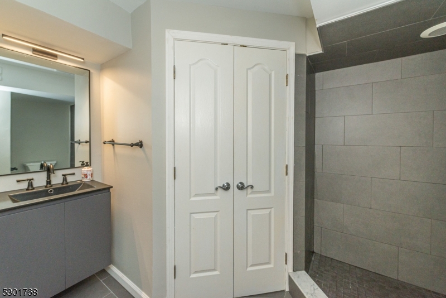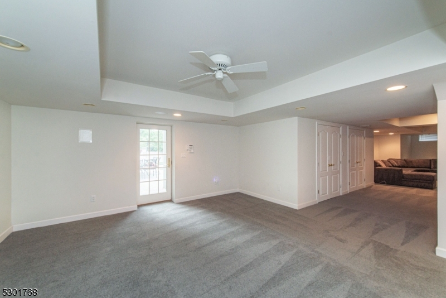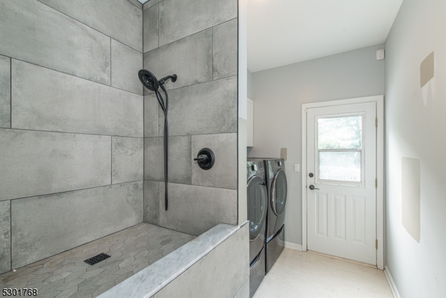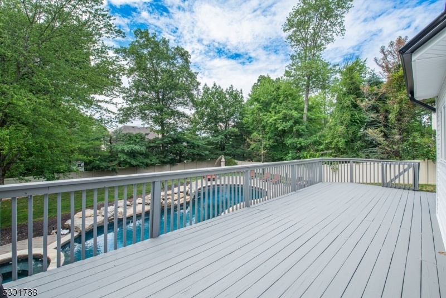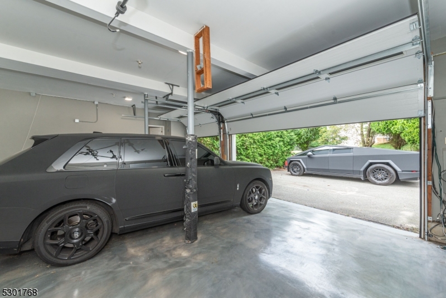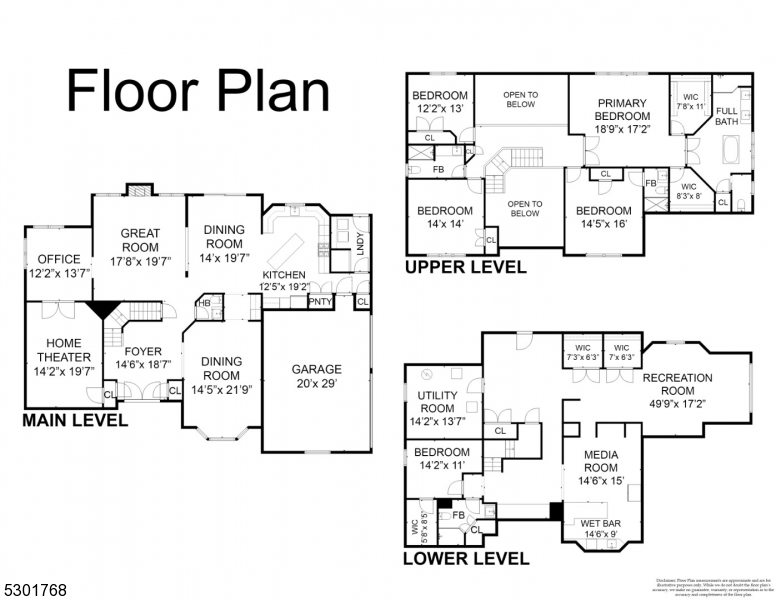8 Woodshire Ter | Montville Twp.
Dream home alert! Fully renovated over 4,000 square foot colonial in Woodshire Estates on an acre of land. Some key features are a beautiful gunite saltwater heated pool with a spa and waterfall, outdoor shower, movie theatre, gourmet chef's kitchen, grand great room, walkout basement, and more. Updated kitchen decked out for all your entertaining needs with Wolf stove, Viking built-in fridge, Miele built-in coffee maker, 2 dishwashers, and a Butler's pantry. 2-story great room with stone fireplace walkout to a massive deck overlooking a backyard that looks and feels like a retreat. Luxurious primary bedroom with 2 walk-in closets and a stunning new bathroom. Fully finished walkout basement with a bar, full bath, bonus room, rec room, and more! Fully equipped movie theatre, state-of-the-art security and camera system installed, fresh paint, newly finished hardwood floors, all rooms are oversized. Nothing to do but move in. All public utilities. Come see all that Montville Twp. has to offer, from top-rated schools to 5-star restaurants and easy access to highways, buses/trains to NYC, you will not be disappointed. GSMLS 3938294
Directions to property: Pine Brook rd to Jarombek to Herman to Woodshire
