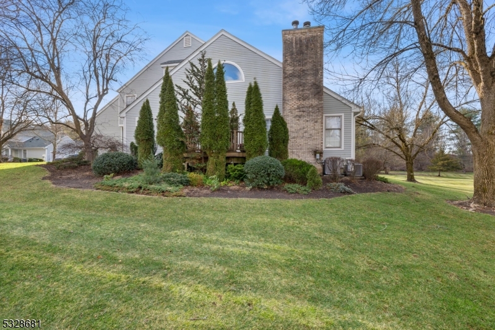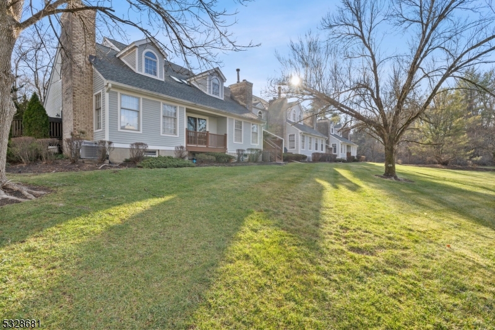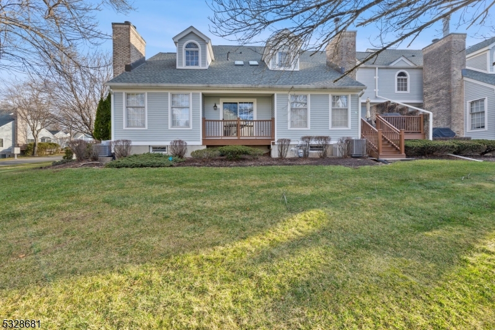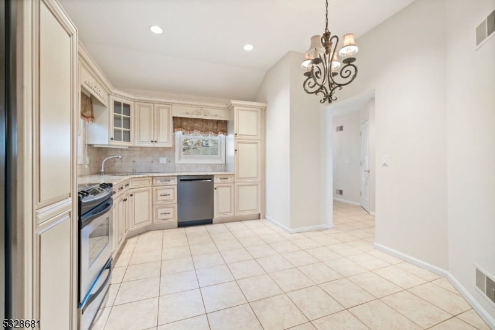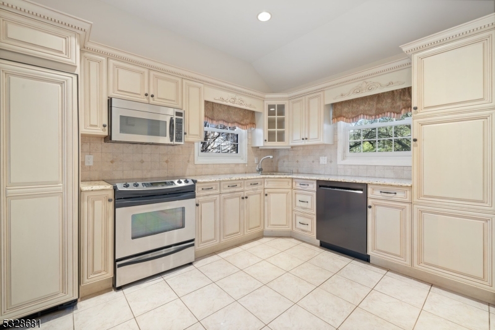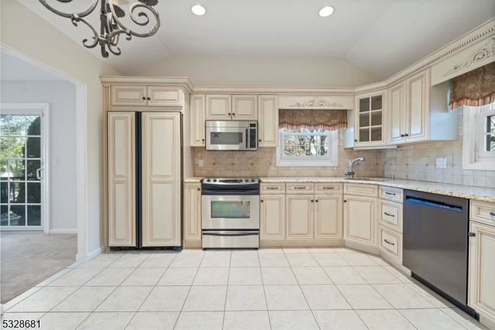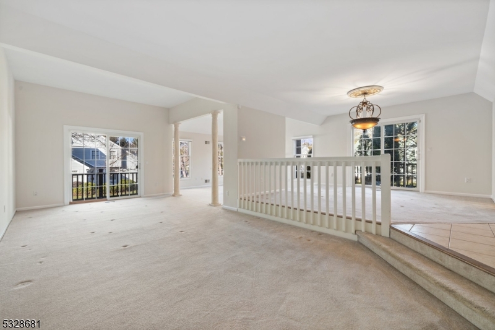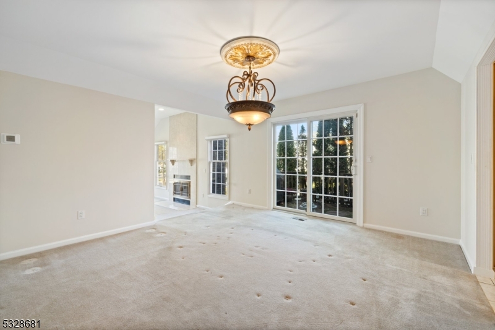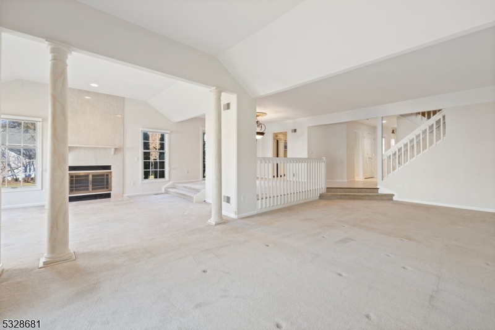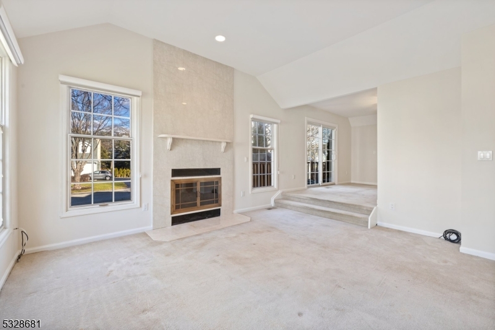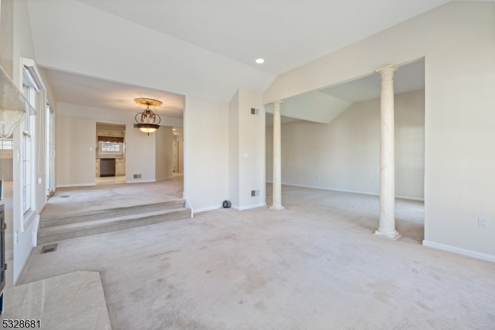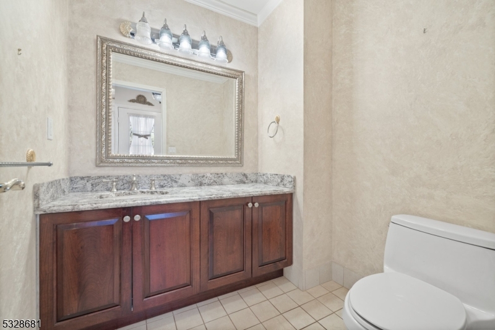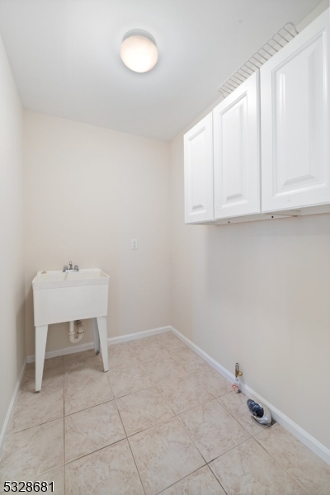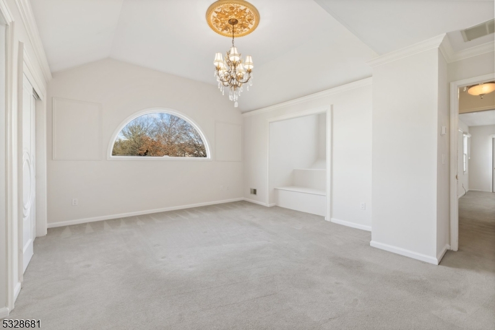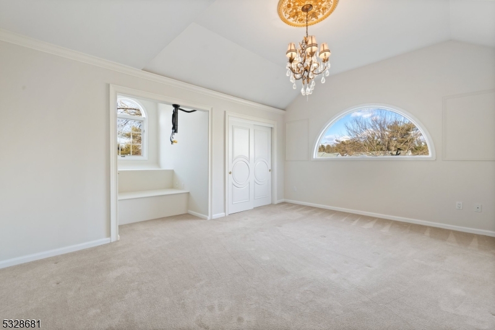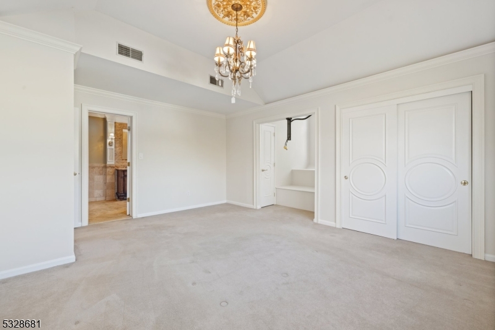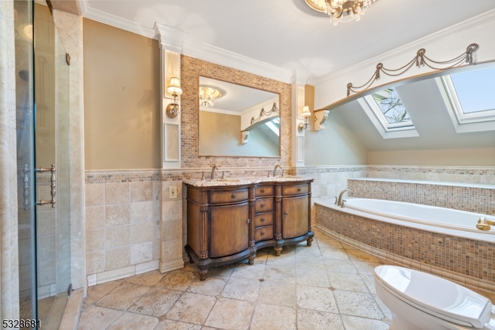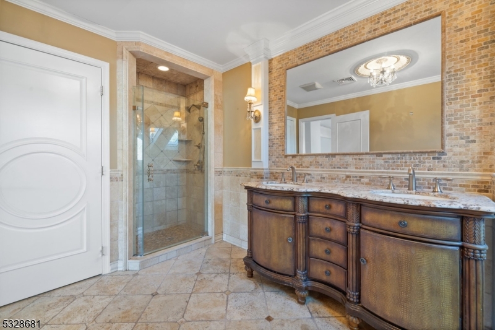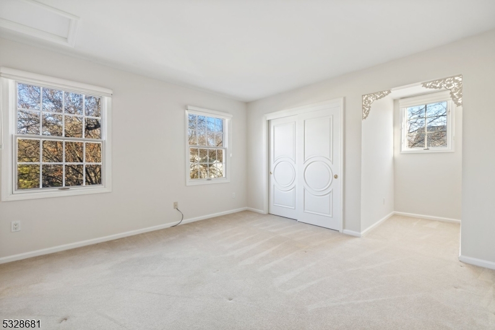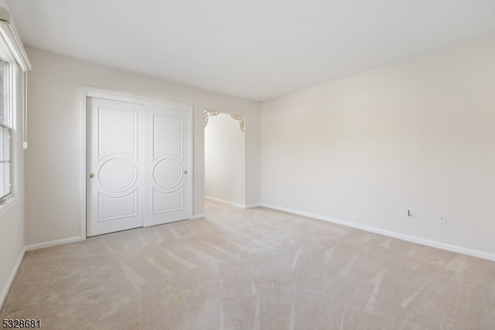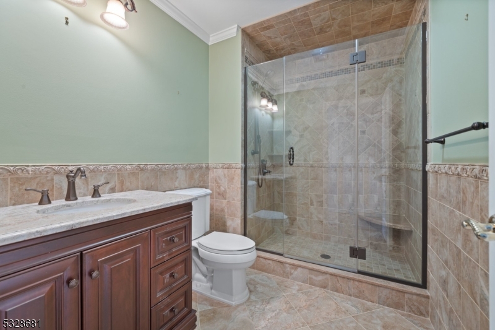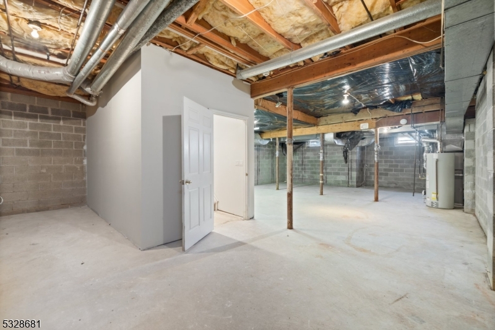2 Bark Mill Ter | Montville Twp.
Nestled in the highly sought-after Changebridge community, this is a spacious end unit townhome. The updated eat-in kitchen boasts wood cabinetry and granite countertops. The formal dining room has a sliding door opening to one of two private decks. The living room features a gas fireplace. An additional family room with sliding door, leads to a second deck that overlooks the backyard. The primary bedroom offers high ceilings, two window seats, and an en-suite bathroom with jetted tub and updated stall shower. The second bedroom is spacious and enjoys its own updated bathroom. Unfinished basement offers plenty of options to finish or use for additional storage. Very convenient to Rt. 287, 80, 46 and 23 as well as the NJ Transit Towaco Train station to NYC. Enjoy all that Changebridge at Montville has to offer including a Club House, tennis courts, in ground pool, plenty of areas for walks. GSMLS 3938021
Directions to property: Changebridge Rd to Mccullough to Village to Bark Mill Terrace

