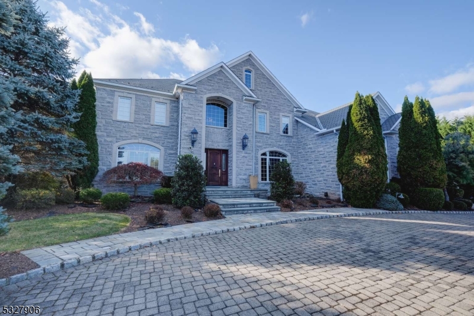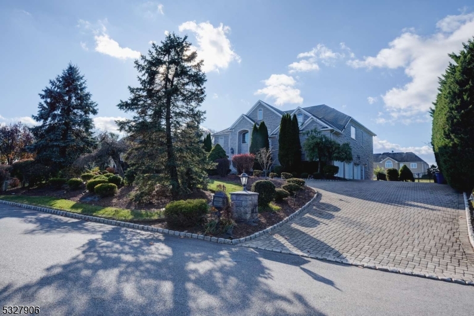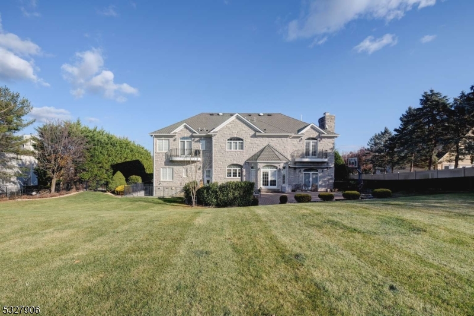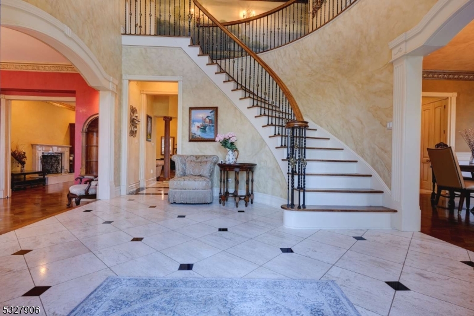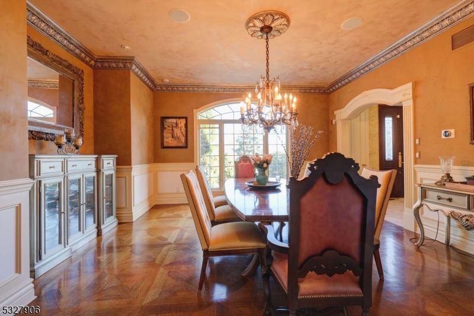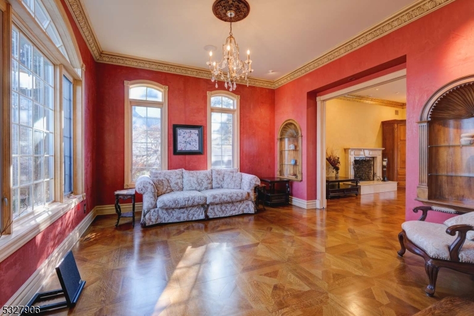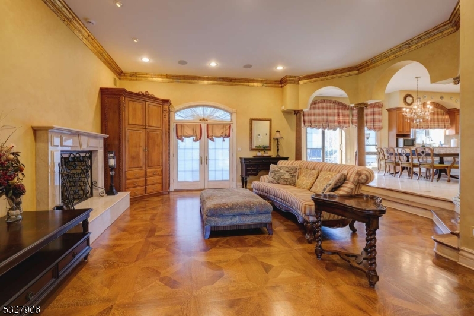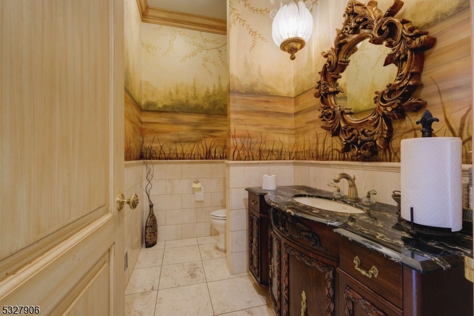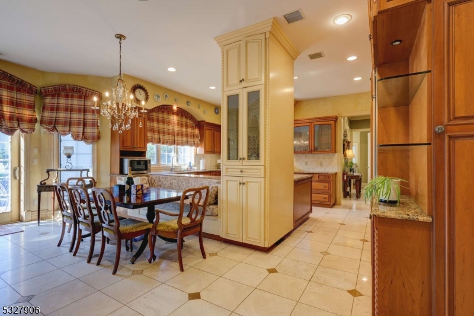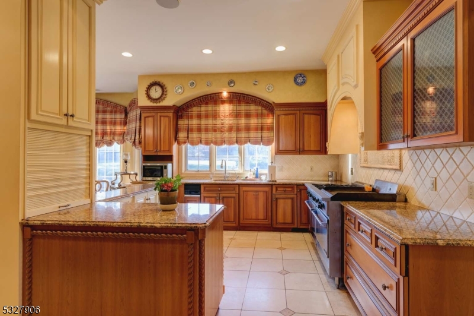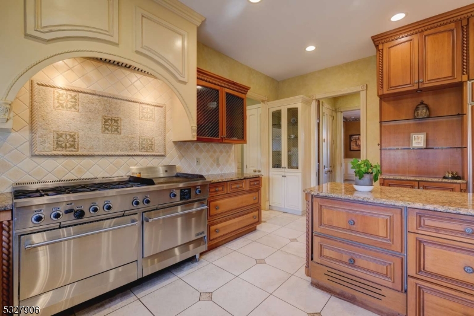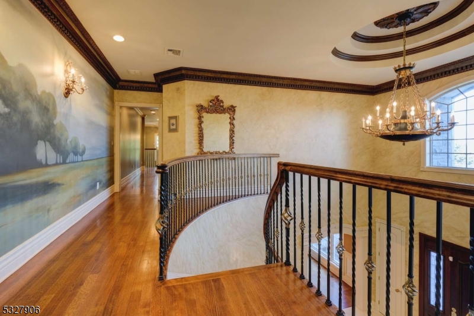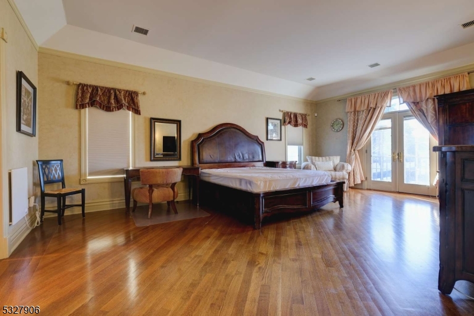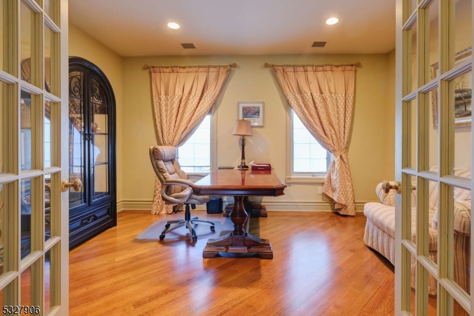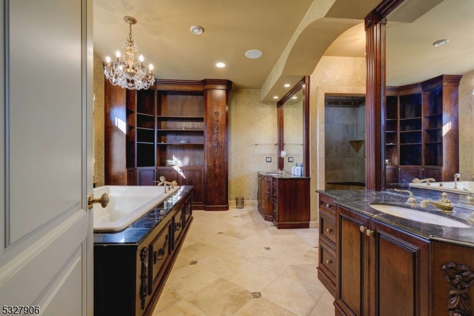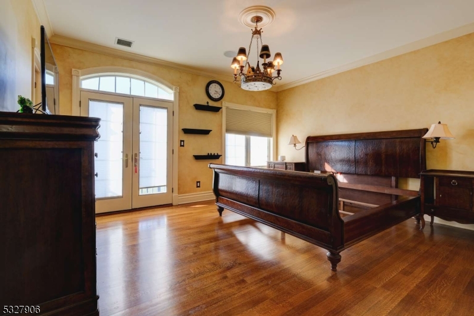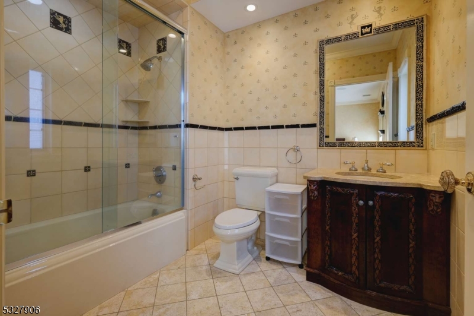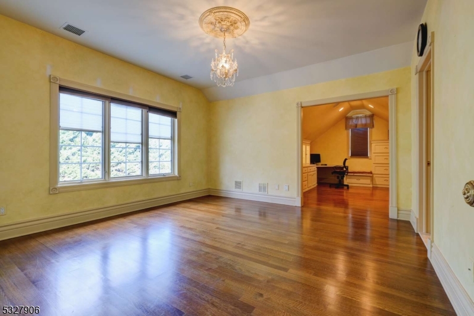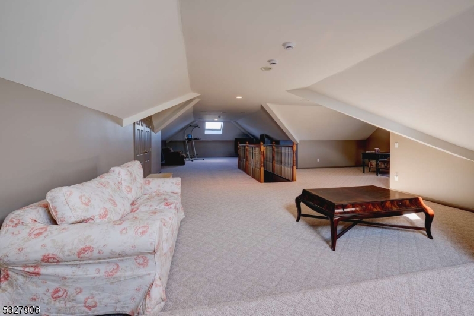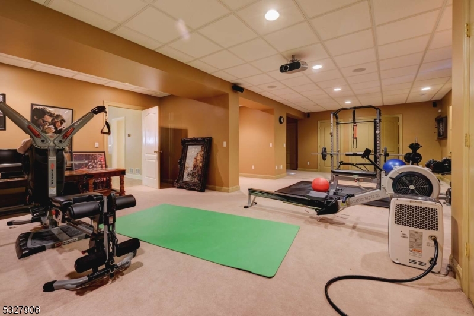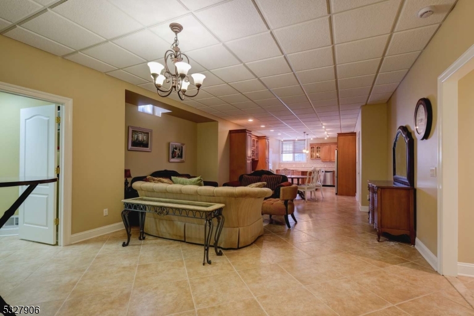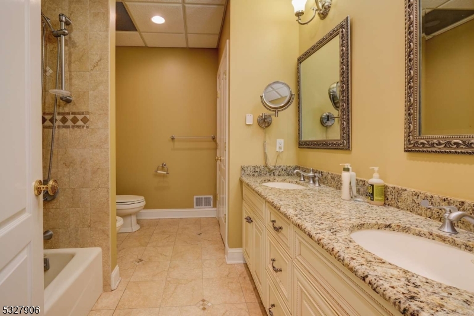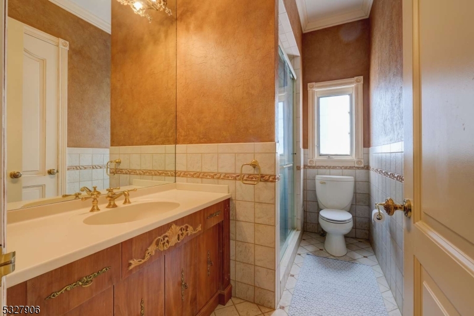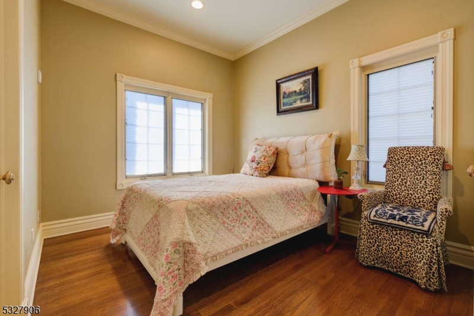15 Michelle Way | Montville Twp.
A unique opportunity to enjoy a magnificent custom home with 4 sides of stone & exquisite architecture features through. 10 ceilings first fl. & 9 second fl., 6-zone high efficiency heating/cooling, designer fixtures, custom moldings, faux paint, huge walk-up attic rec room, private balconies, and Hardwood/marble fls. throuout. Eat-in kitchen with high-end appliances & separate bar/pantry, and access to paver patio and fenced backyard. The primary suite includes a sitting room/office, dressing area, double walk-in closets and luxury marble bath/steam shower room. Full expansive finished w/o LL has its own entrance and private patio, perfect for an in-law or guest/staff suite, with center island kitchen, living/dining room, exercise/media room, office/bedroom, full bath, wine cellar and a second laundry room. Furnished! Fabulous for entertaining! GSMLS 3937382
Directions to property: Changebridge to Woodmont to Rutledge to Windsor to Sherwin to Michelle Way #15
