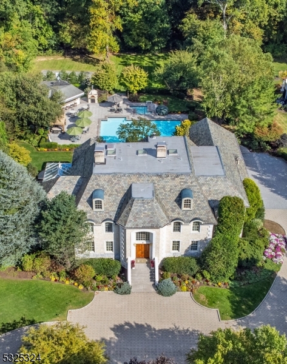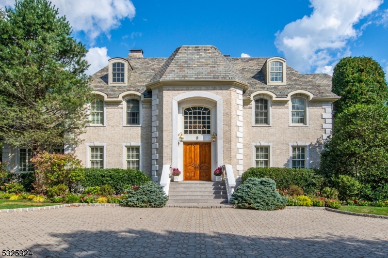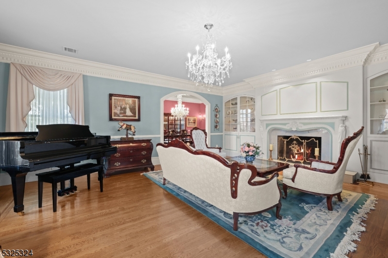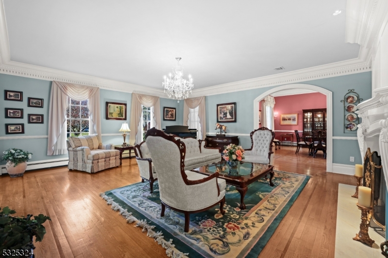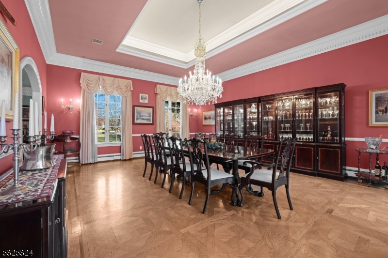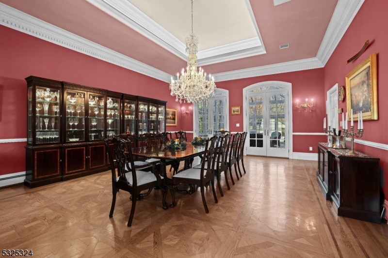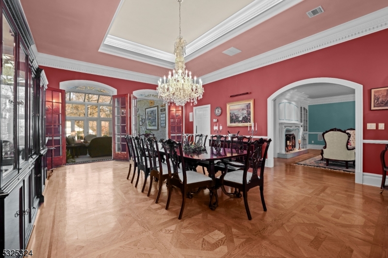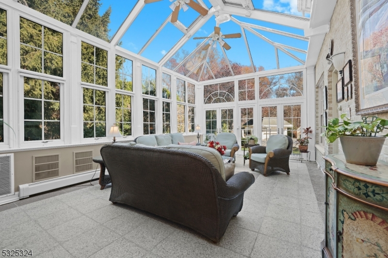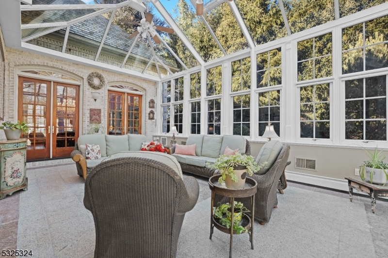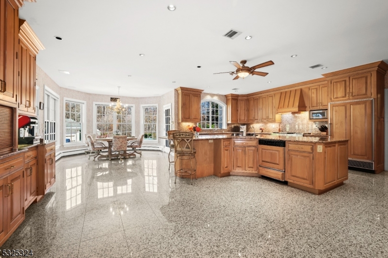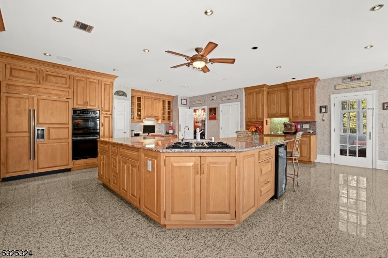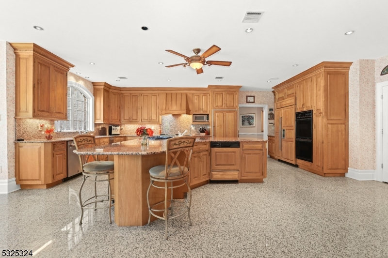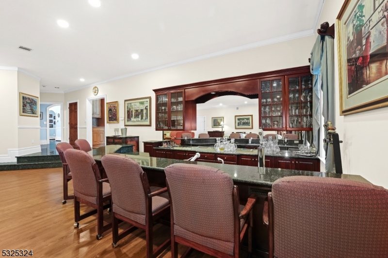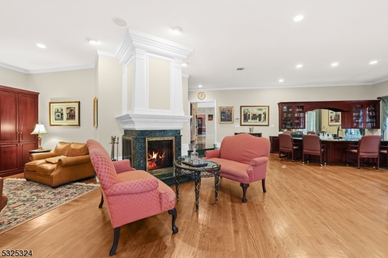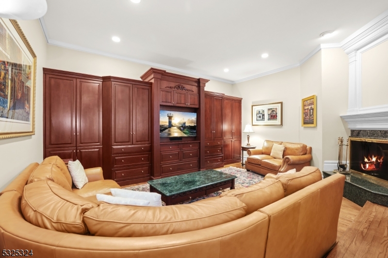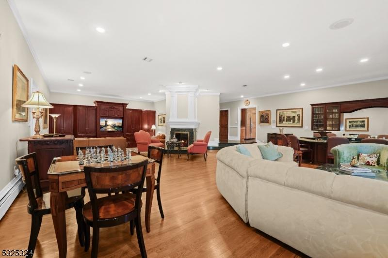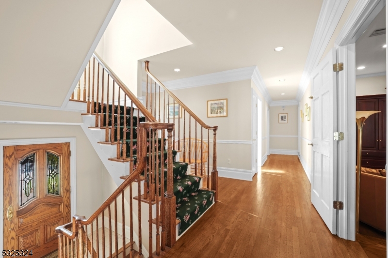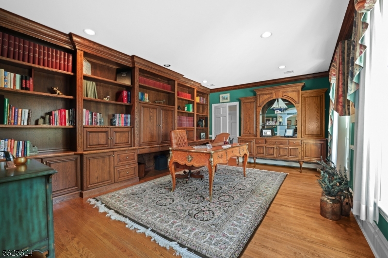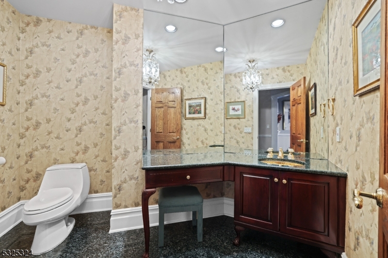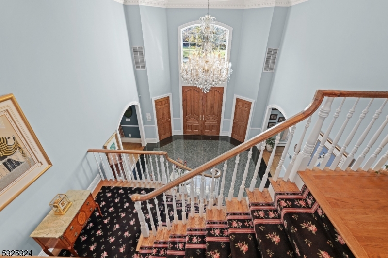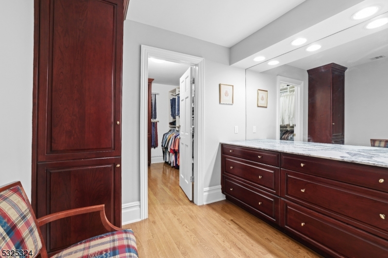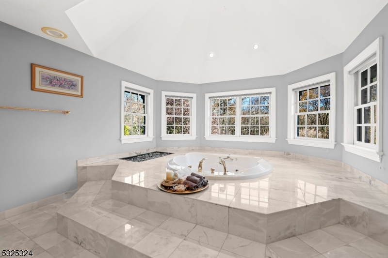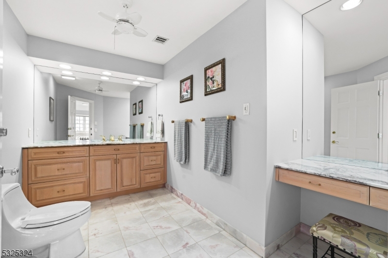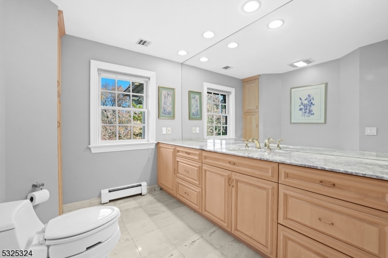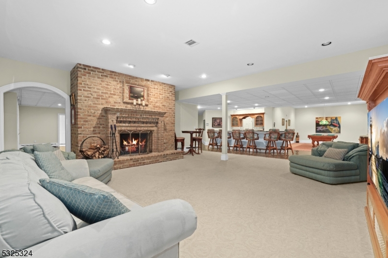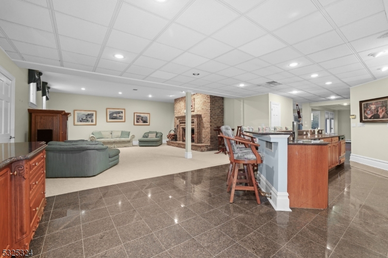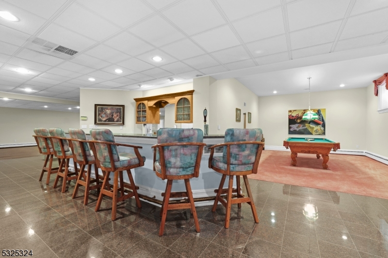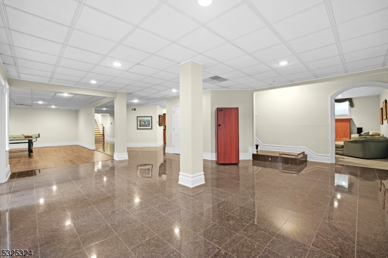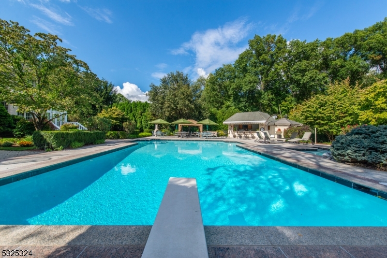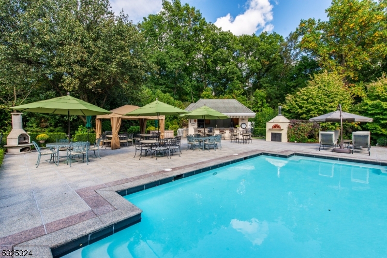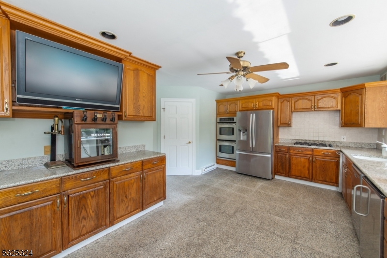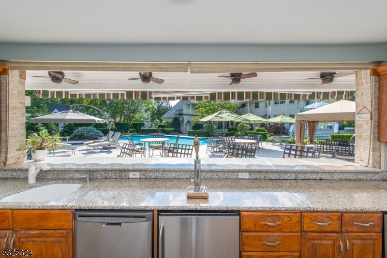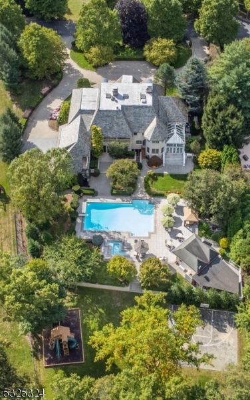9 Meadow Ct | Montville Twp.
First time offered, exquisite custom all brick estate with Vermont slate roof, located in double cul-de-sac upscale neighborhood. Privately set on over 3 acres. This extraordinary estate offers luxurious living & timeless beauty inside & out. The estate offers 4 levels of living, a massive outdoor entertaining area featuring a cabana pool house w/kitchen & full amenities, 25x50 heated pool & separate spa, all granite patio, sports court, & paver circular driveway. No expense spared. Adorned w/Swarovski crystal chandeliers, granite, marble & wood flooring, dentil moldings. 5 bedrooms, 7.3 baths, two-story grand foyer, formal living rm w/fireplace, formal dining rm w/ 2 French doors to stunning conservatory, a true chef's kitchen w/top-of-the-line appliances, w/4 ovens, 2 d/w, 2 refrigerators, great rm w/3-sided fireplace, full bar, built-in entertainment center, & 2 French doors to patio. Lavishly appointed primary suite w/fireplace, 2 French doors to veranda overlooking lush grounds, 2 custom walk-in closets, primary bath features 2 private powder rms, jetted tub & over-sized shower. Two add'l en-suites, two additional bedrooms & main bath. Third level is complete w/maid's quarters, and storage. Full finished walk-out basement w/full bar, rec room w/fireplace, family room, gym, full bath & wine cellar. Natural gas generator, 13 zone baseboard heating, 9 zone central air, 12 zone irrigation, low level exterior lighting, heated driveway bordering garages. Too much to list! GSMLS 3935284
Directions to property: River Road to Millers to Starkey to Meadow
