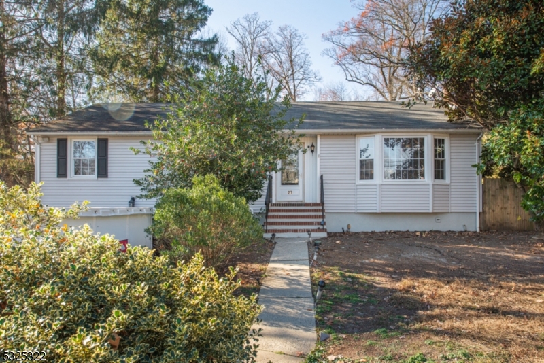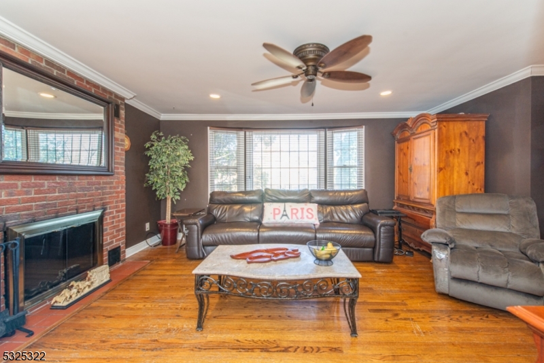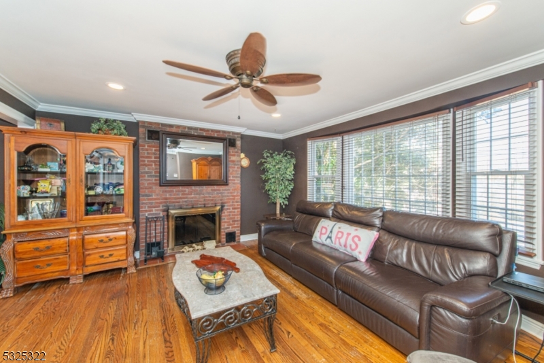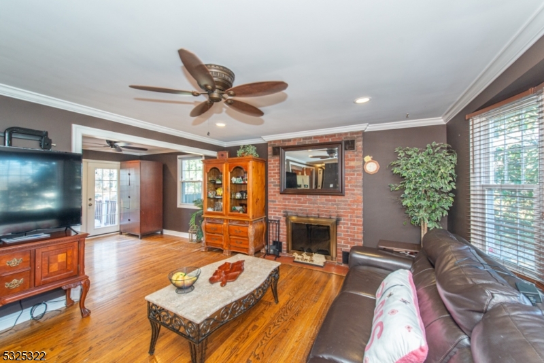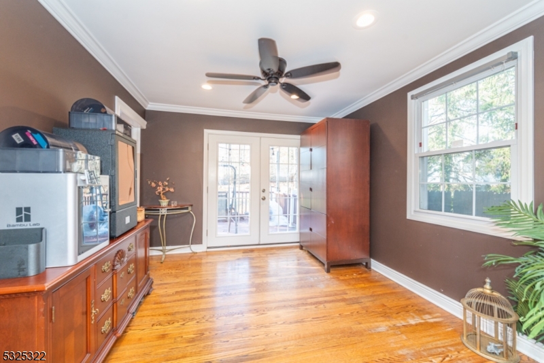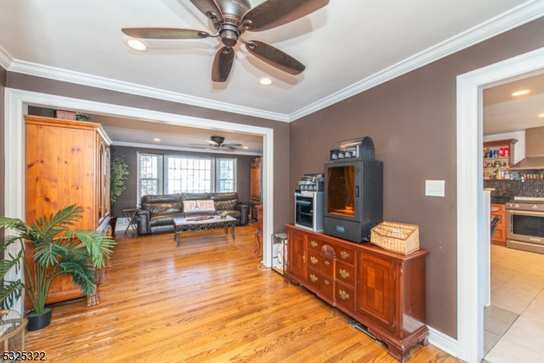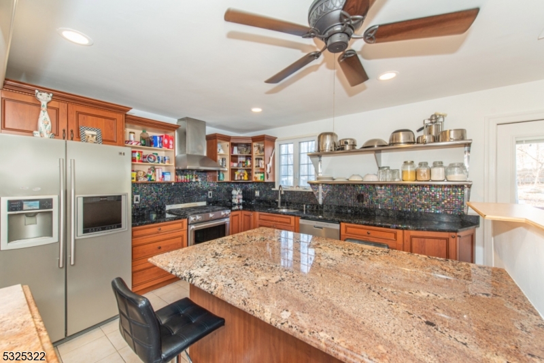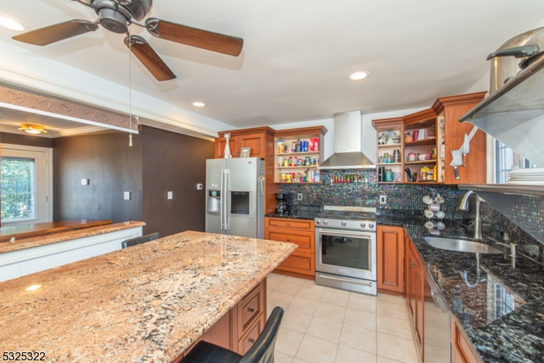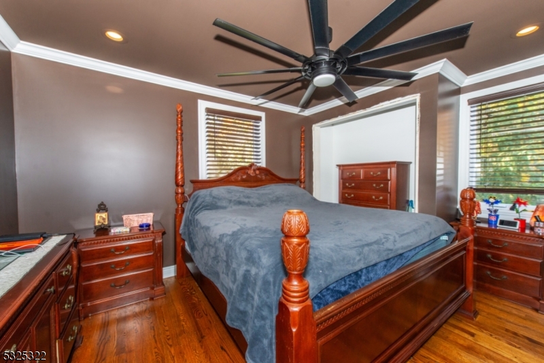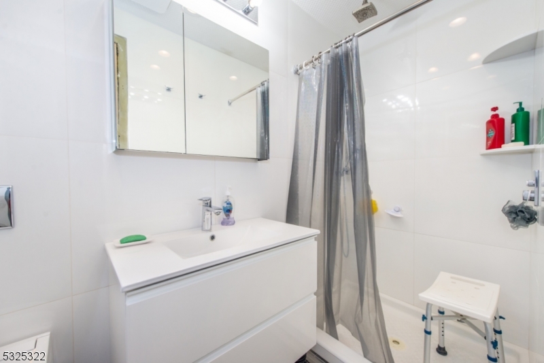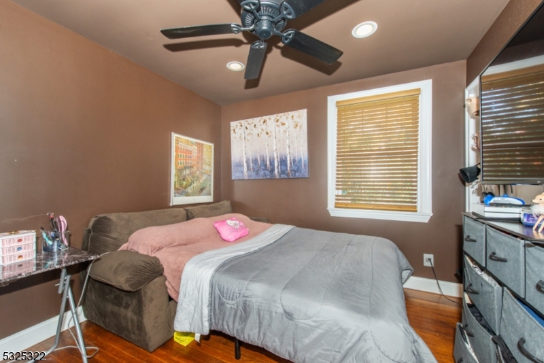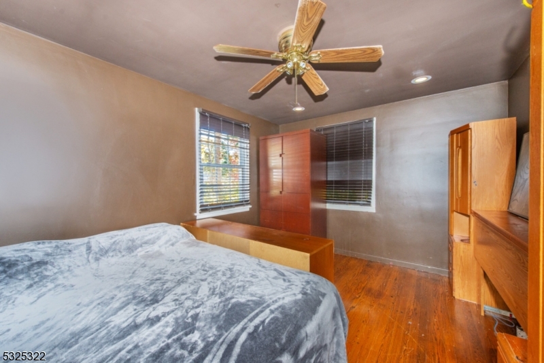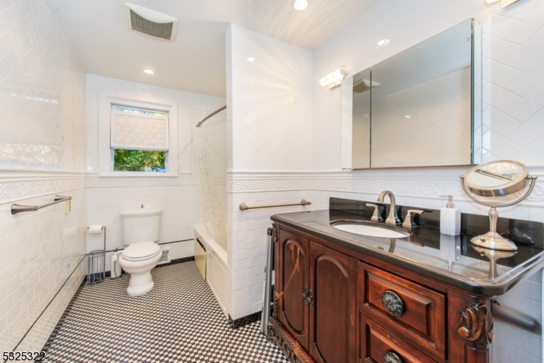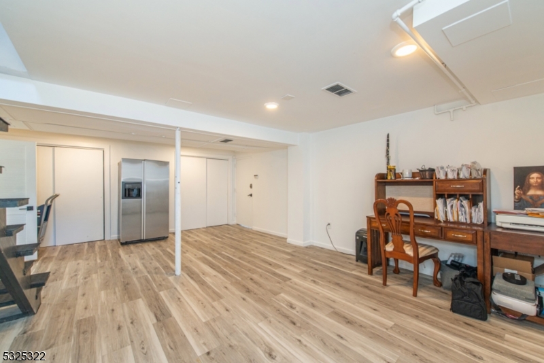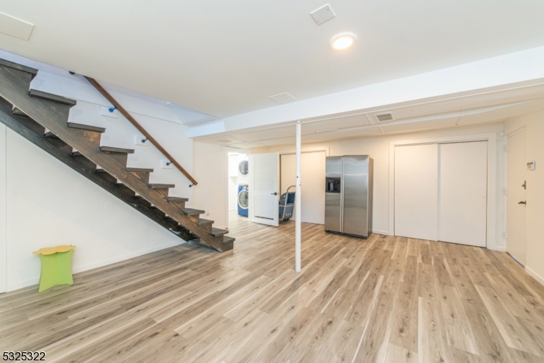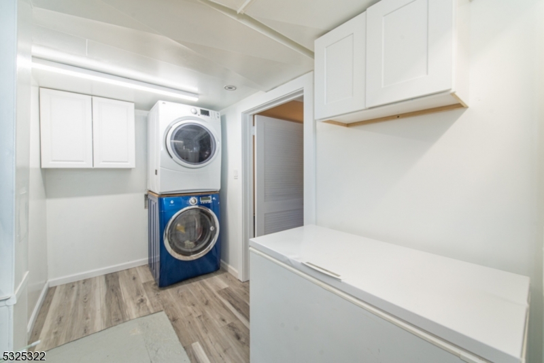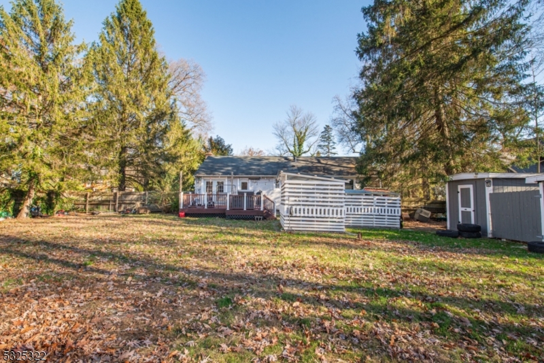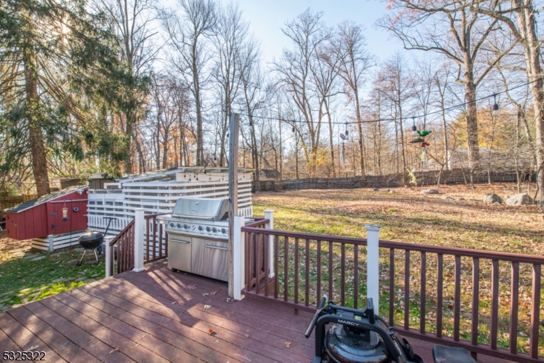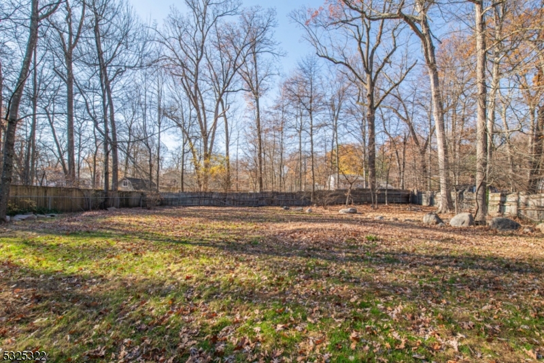27 Virginia Rd | Montville Twp.
This charming ranch, located in the sought-after Lake Valhalla area, boasts a prime location, detailed moldings, custom glass bedroom doors and gleaming hardwood floors throughout. With 3 bedrooms and 2 renovated bathrooms, the home offers both comfort and style. The eat-in kitchen is outfitted with stainless steel appliances, granite countertops, and a large center island with seating, perfect for casual dining. A formal dining room opens through French doors to a Trex deck, ideal for outdoor entertaining. Relax in the inviting living room, complete with a large bay window allowing natural sunlight in and a floor-to-ceiling brick wood burning fireplace. A first-floor primary bedroom features an en-suite bath, while two additional bedrooms share a updated main bath. The finished lower level gives you extra living space with a large family room. A laundry room, storage space and access to the garage complete this level. Outside, the large, flat backyard features two storage sheds with lighting and power, adding functionality to the serene setting. Additional upgrades include new insulated windows, enhanced attic insulation, full generator and recessed lighting throughout. Located close to Lake Valhalla, NYC transportation, excellent restaurants and shopping, this home is ready for you to move in and enjoy! GSMLS 3935078
Directions to property: Rt. 202 to Valhalla Road, left on Vista, left on Virginia, #27
