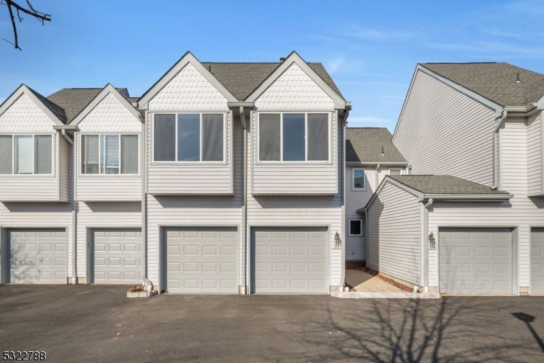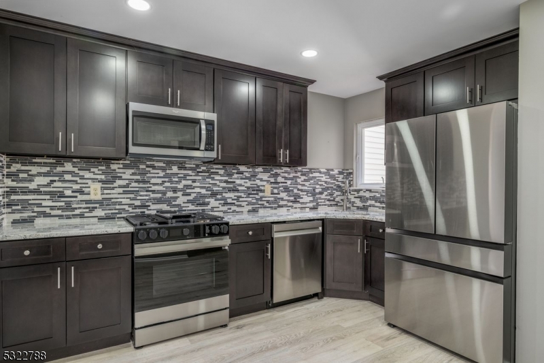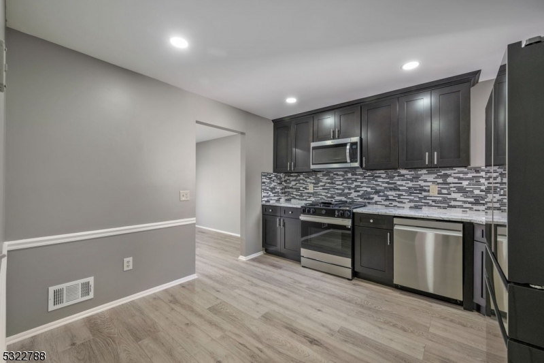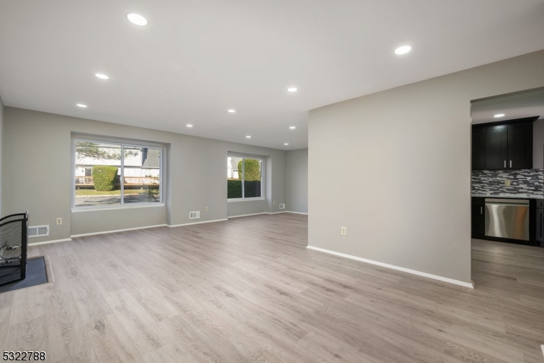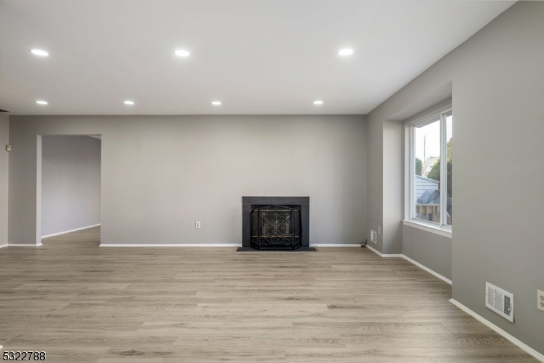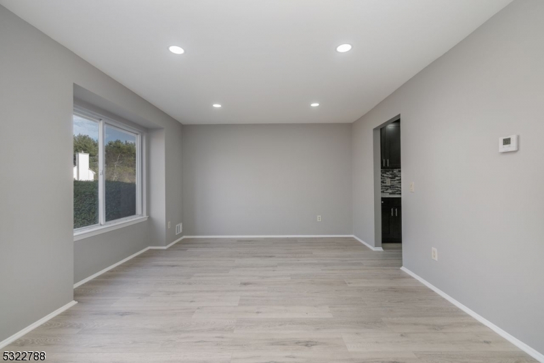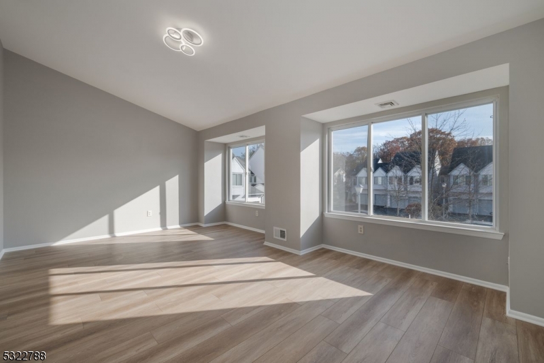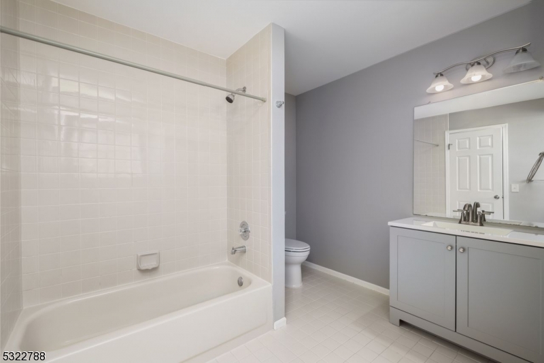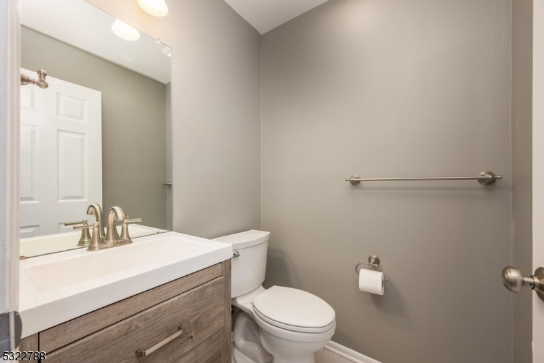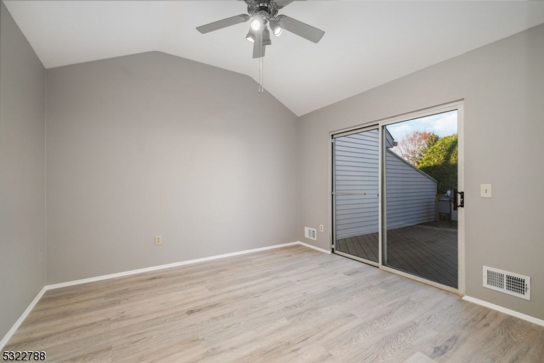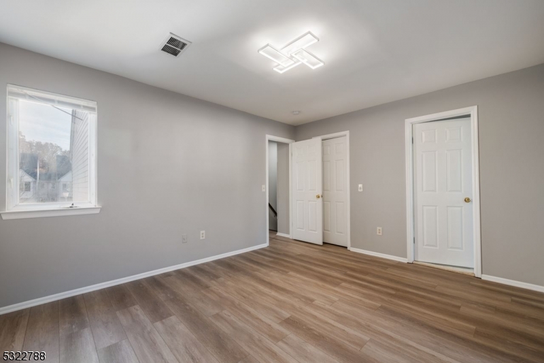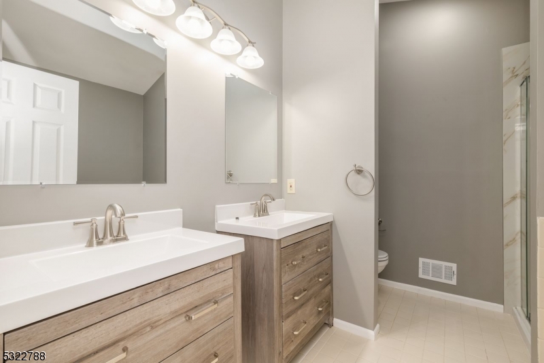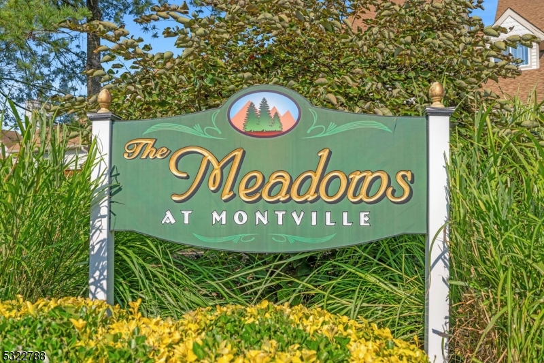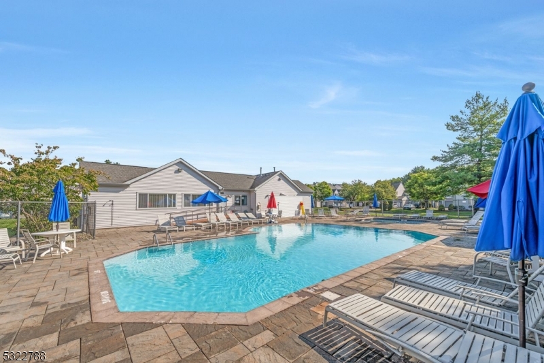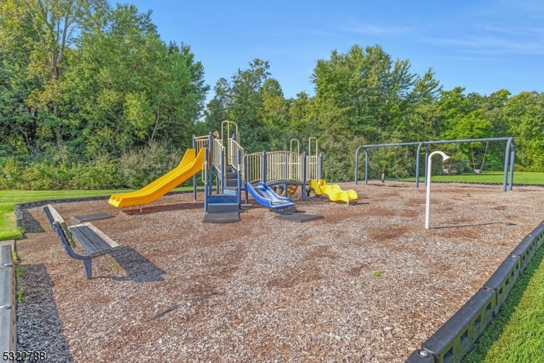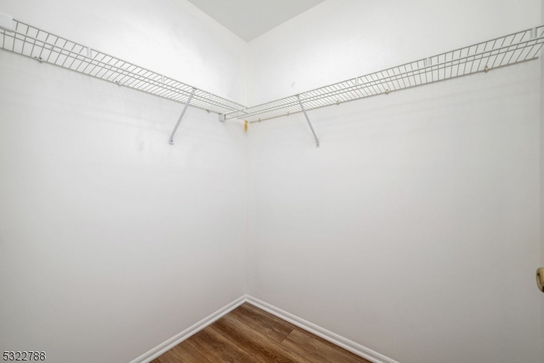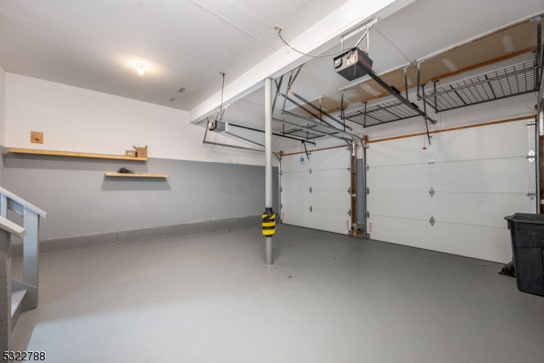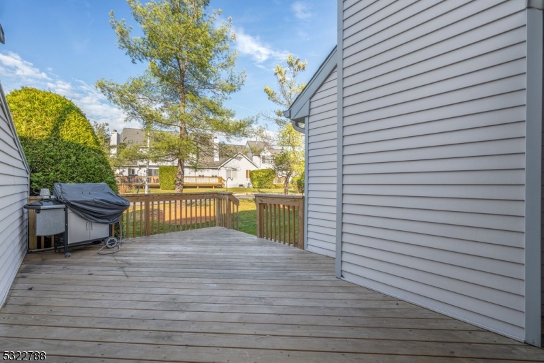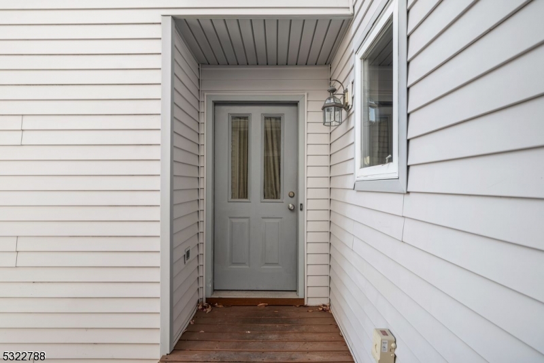11 Freedom Ct | Montville Twp.
Welcome to The Meadows at Montville! This stunning townhome offers 2-bedroom, 2.1-bath which is located in desirable community. This exceptional unit boasts a wealth of upgrades, including brand new cabinetry, granite countertops, and modern stainless steel appliances. The inviting living room features a cozy fireplace, perfect for relaxing evenings. Enjoy the brand new flooring throughout and fresh paint in every room. The master bedroom offers a spacious walk-in closet and a master bathroom. Step outside to a generous deck, ideal for entertaining guests or enjoying quiet mornings. The Meadows community provides fantastic amenities, including a pool, clubhouse, and playground, along with convenient access to shopping and transportation. Don't miss the opportunity to make this stunning condo your new home! GSMLS 3933515
Directions to property: Changebridge Rd to Echardt Circle to South Franklin to left on Freedom Ct.
