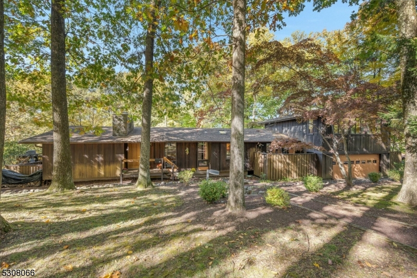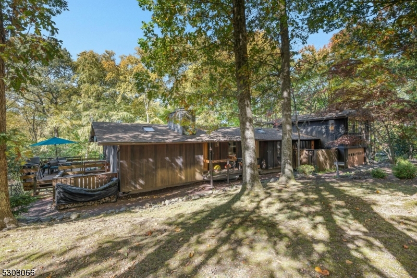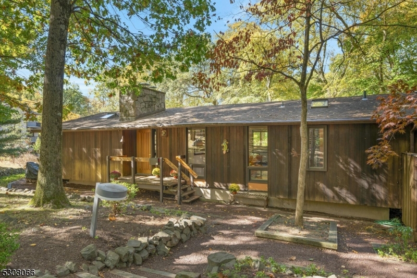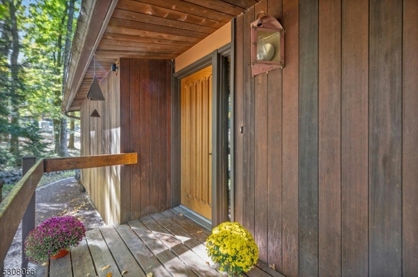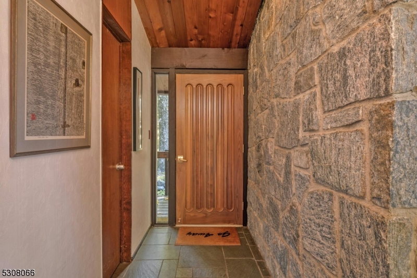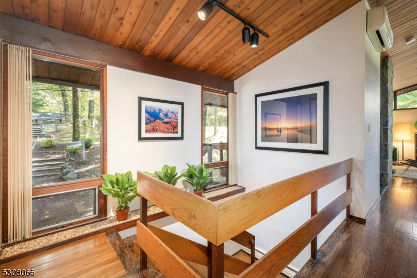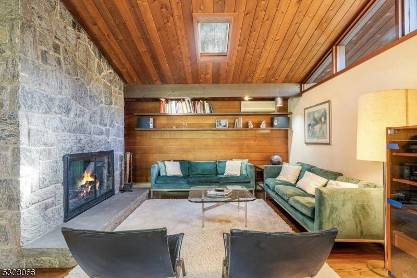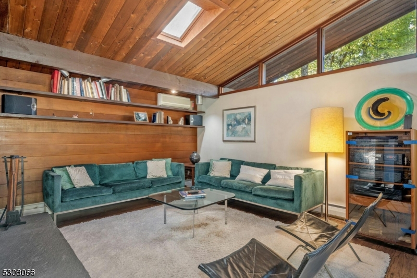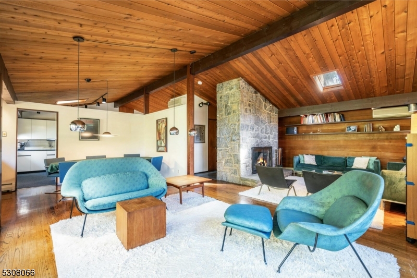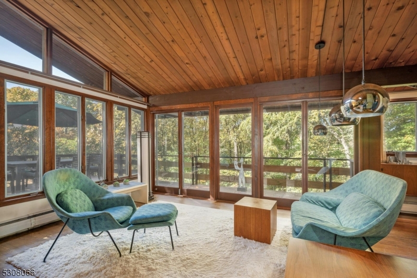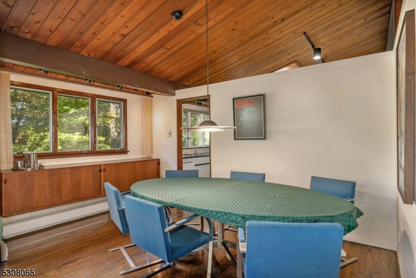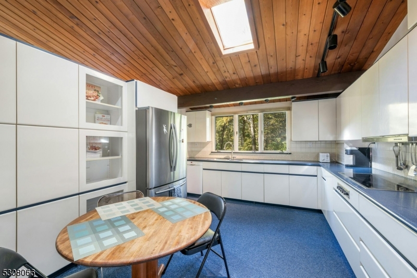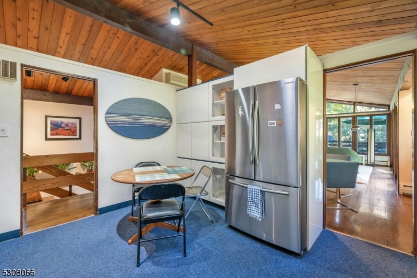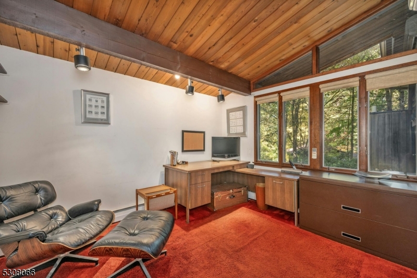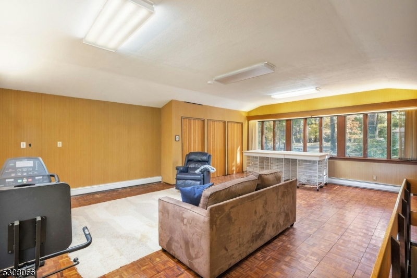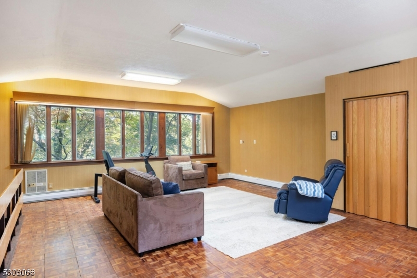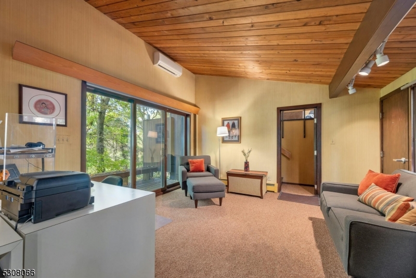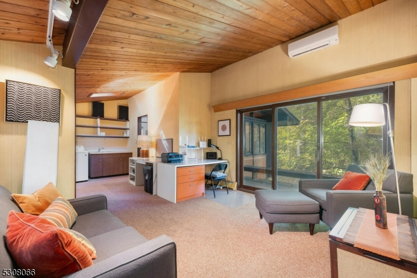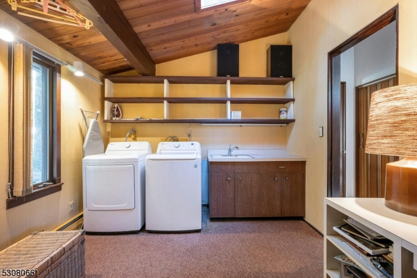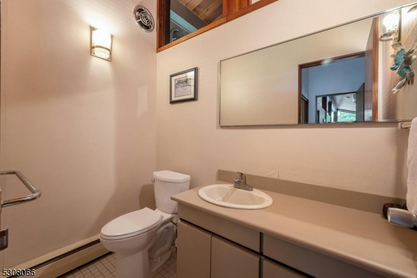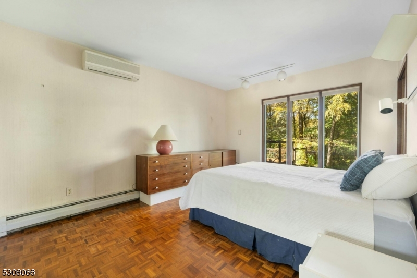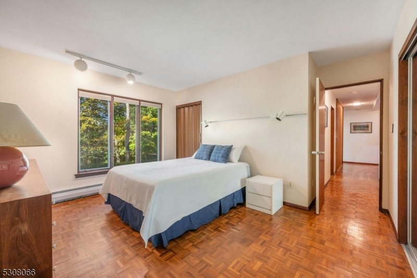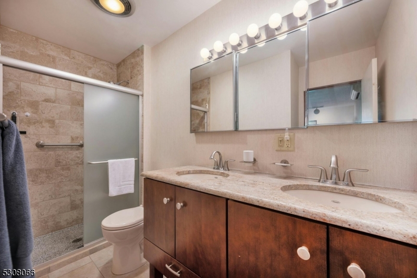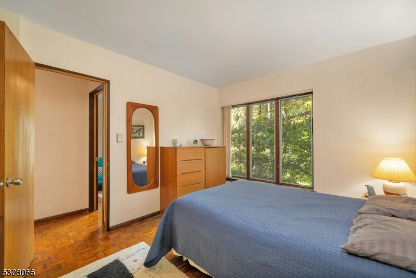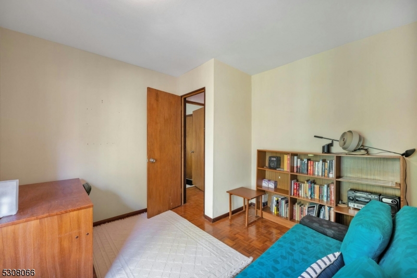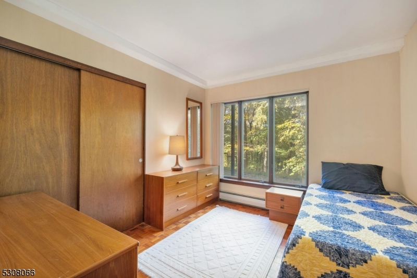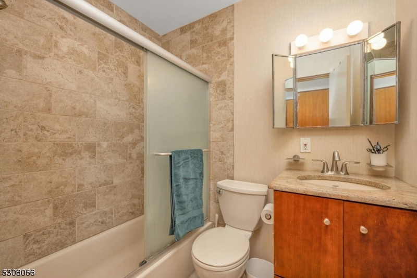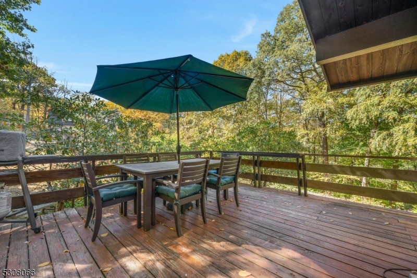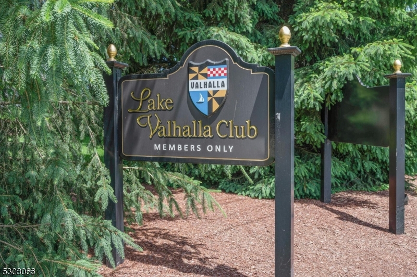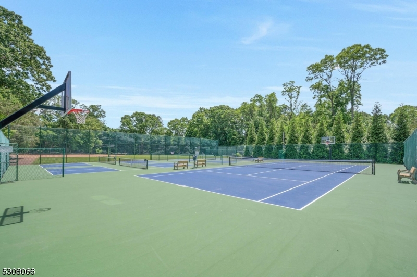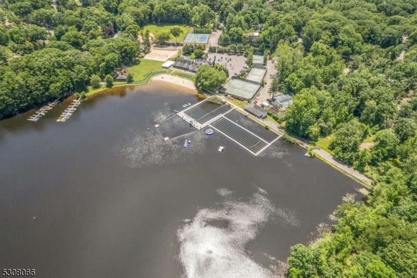28 Stony Brook Rd | Montville Twp.
Welcome to this incredible mid-century modern home, a perfect blend of timeless design and contemporary comfort. Nestled on a serene wooded property, this residence boasts three spacious bedrooms and 2.5 well-appointed bathrooms. Step inside to discover a bright and airy living space with soaring high ceilings, and a striking stone fireplace, ideal for cozy gatherings. The eat-in kitchen has plenty of cabinets and ample counter space. The large FROG bonus room offers endless possibilities. This residence features vaulted cedar ceilings, skylights and large windows that invite abundant natural light. The exterior showcases redwood siding, blending harmoniously with the lush, private surroundings that enhance the home's tranquility. Outside, the spacious deck offers the ideal space for entertaining or simply enjoying the calm of the private, natural setting with seasonal views of Lake Valhalla. Additional highlights include a convenient 2 car garage and gas powered whole house generator. Public water in street. Enjoy the nearby Lake Valhalla club with it's many ammenties, nearby hiking trails, top rated schools and convenient proximity to dining, shopping, transportation and NYC. Public water in street. Natural Gas coming in 2025. Home warranty included. GSMLS 3929968
Directions to property: Rt 202 to Valhalla Rd., continue straight onto Stony Brook Rd
