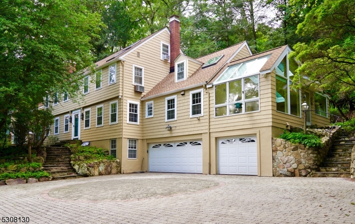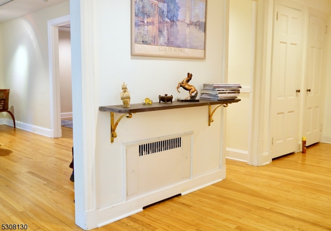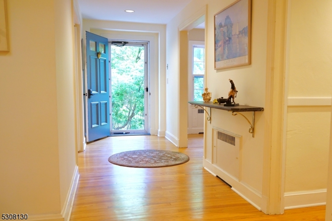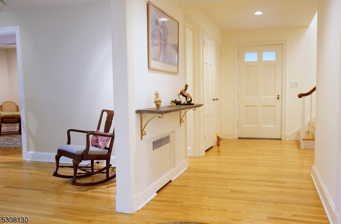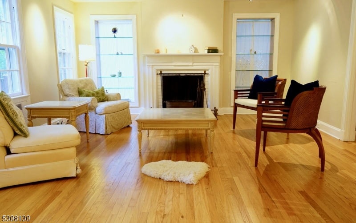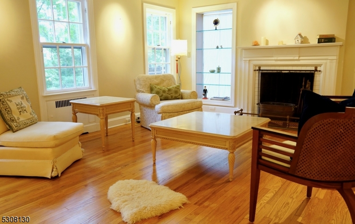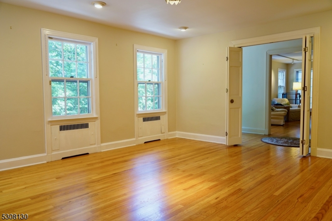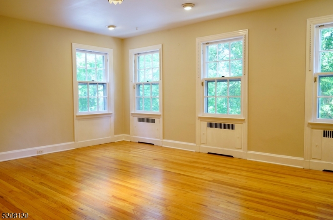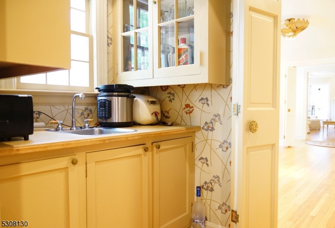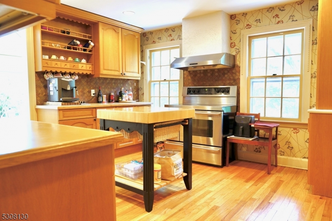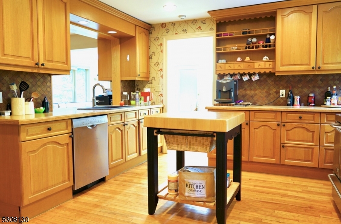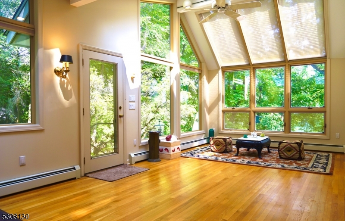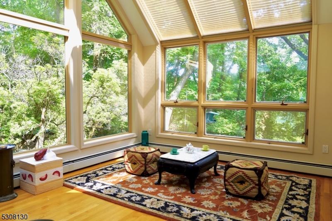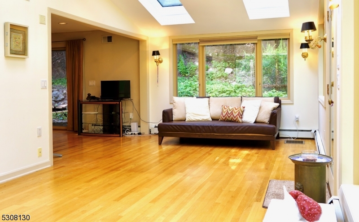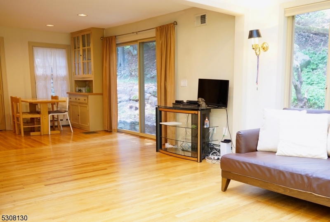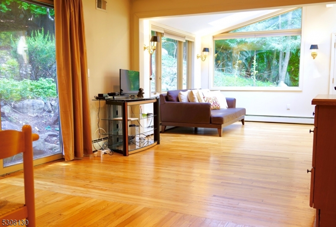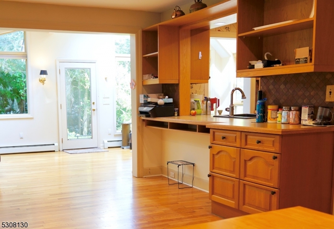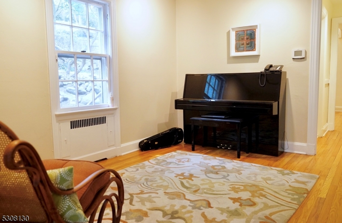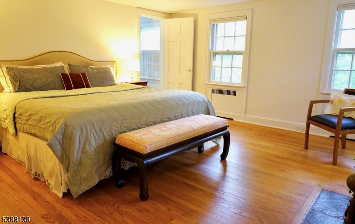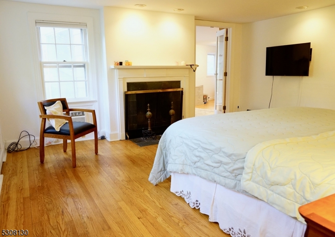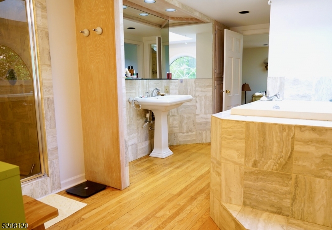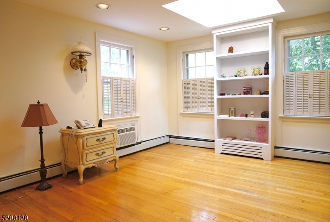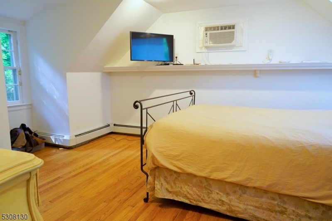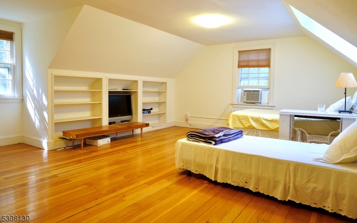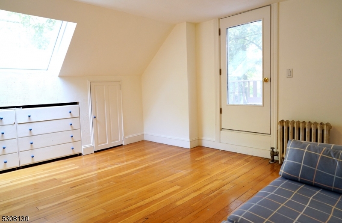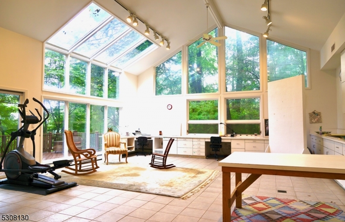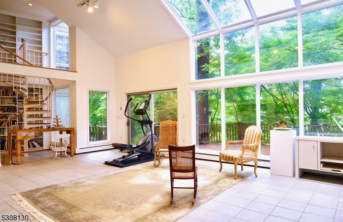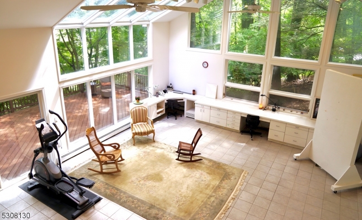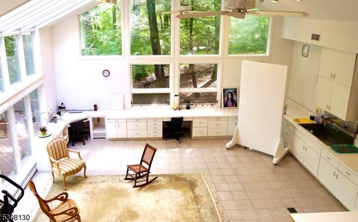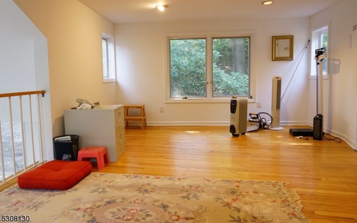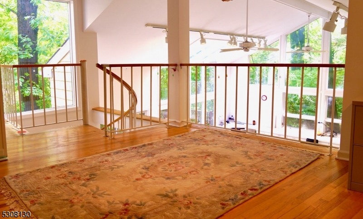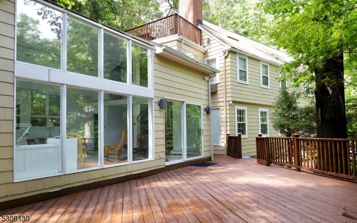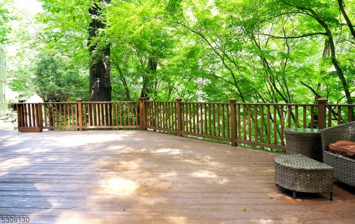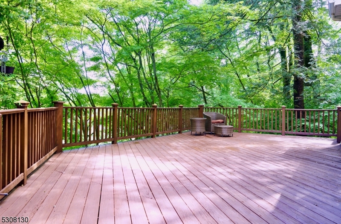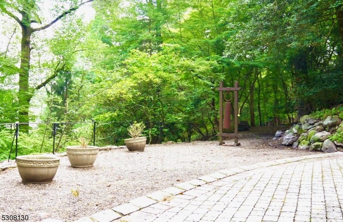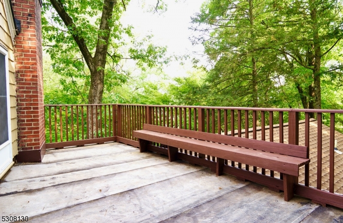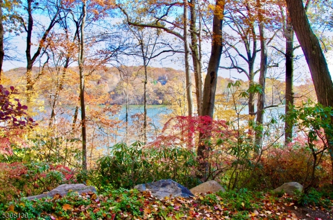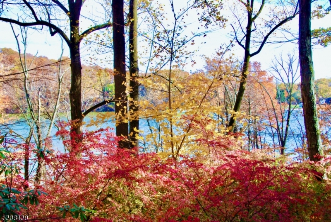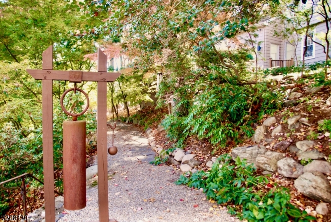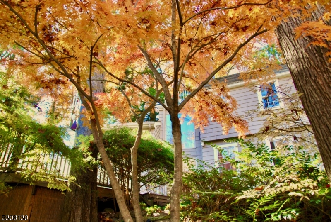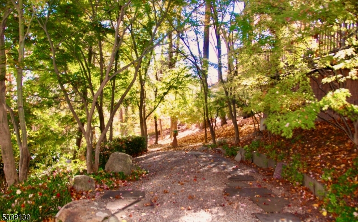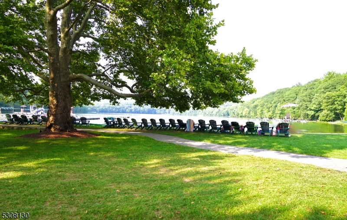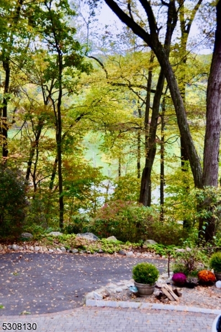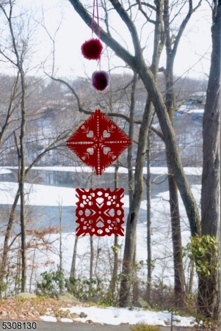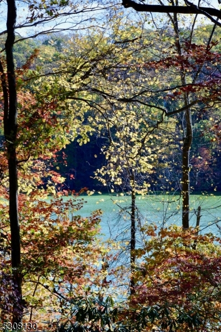18 Lake Shore Dr | Montville Twp.
Welcome to your dream home! This gracious 4,640 square foot, five-bedroom custom-built home in prestigious Lake Valhalla offers 1.59 acres of total privacy, breathtaking seasonal views of the lake and phenomenal curb appeal of towering trees and shrubs. This house has extraordinary flow and charm with a center hall colonial flanked by two updated "Sun Rooms," a spacious formal living room, dining room, and a homey kitchen flowing into a breakfast area and pantry. The breakfast room has wall-to-ceiling windows and Skylights that look out to the lake and lush forested hills behind. Features 4 full baths and 3 powder rooms, with a master suite bedroom paired with a fireplace and roomy walk-in closets. An absolutely stunning two-story glass enclosed addition is perfect as an Artist's Studio or a Great Room. A spiral staircase connects this room to an overlooking Loft, lined with plenty of built-in bookshelves ideal for a library. Off the glass addition, a spacious deck overlooks Lake Valhalla, suitable for outdoor entertaining throughout seasons. A finished lower level features a recreational room suitable for storage, games, or a ping-pong table. Outside, visible from an ample driveway and three car-garage, there is a tranquil Japanese Garden surrounded by mature maple trees with beautiful foliage offers a serene retreat from the hustle and bustle of everyday life. This home blends modern amenities, architectural charm and fantastic location- don't miss out ! GSMLS 3919962
Directions to property: RT 202 to Valhalla Rd L Vista R Lake Shore
