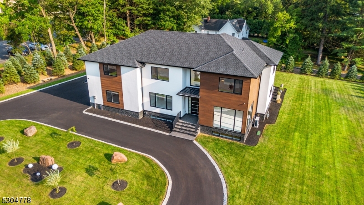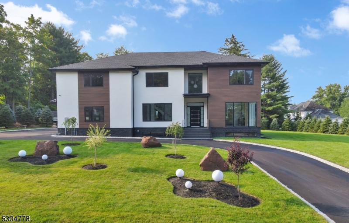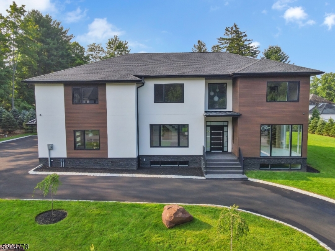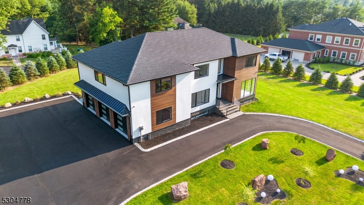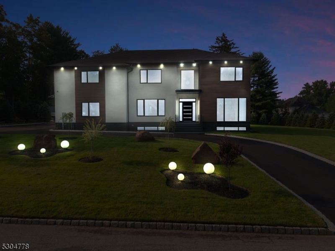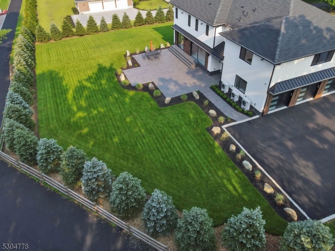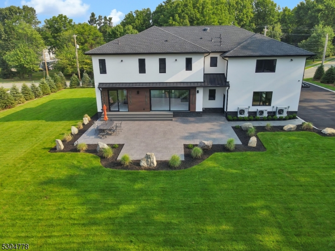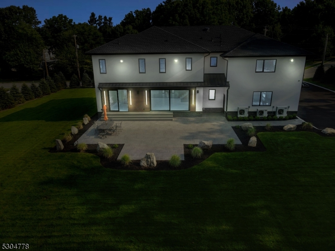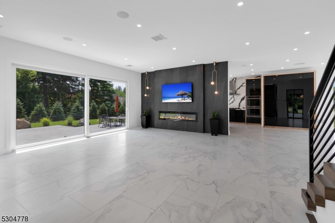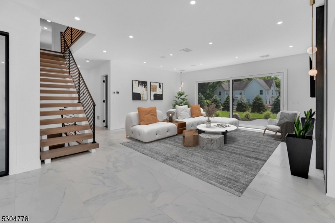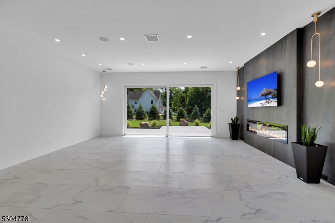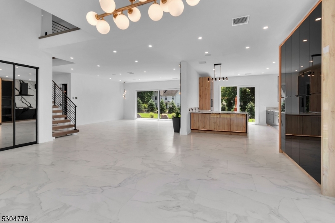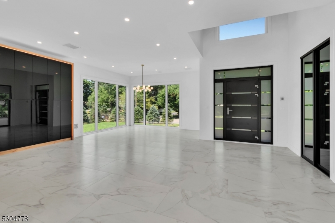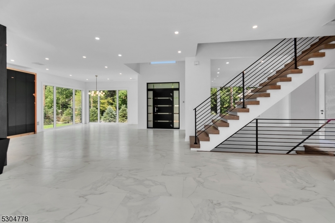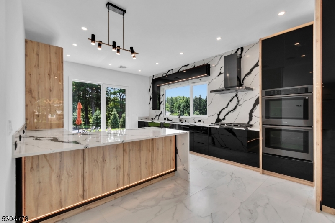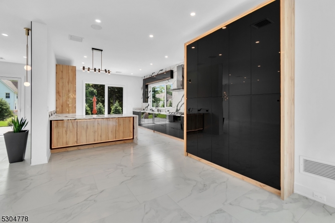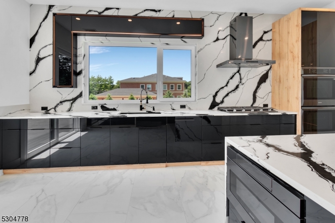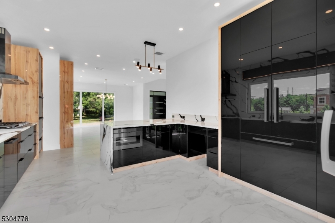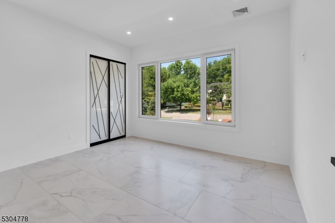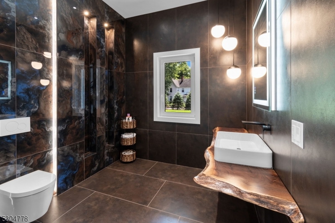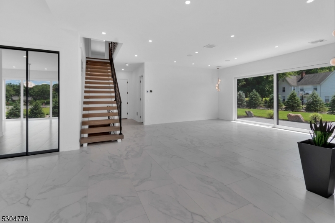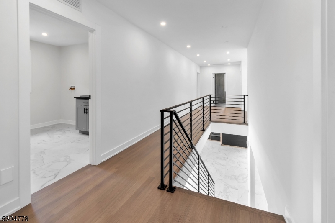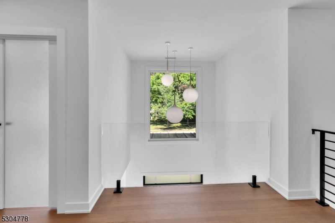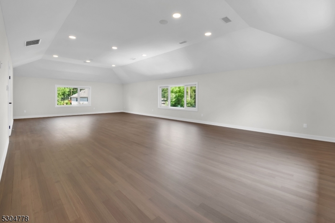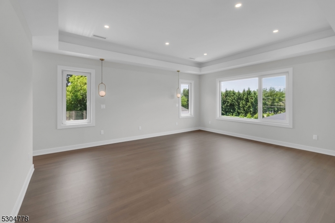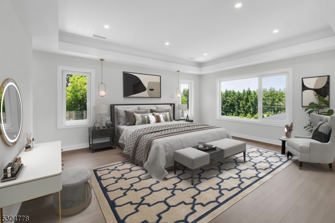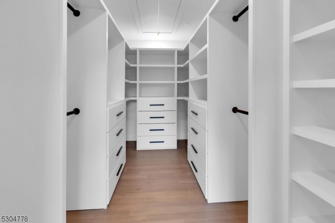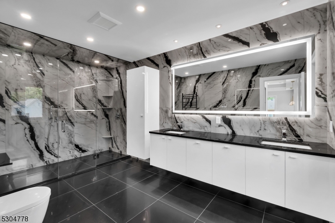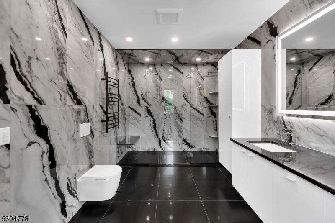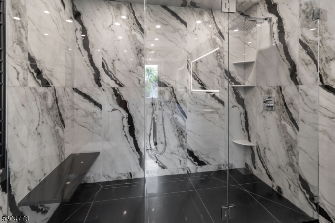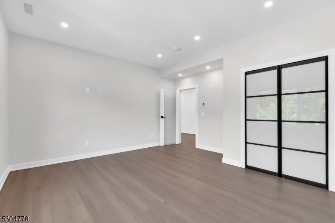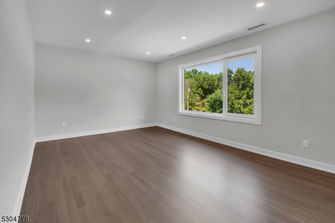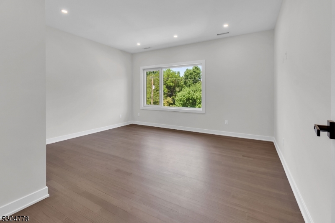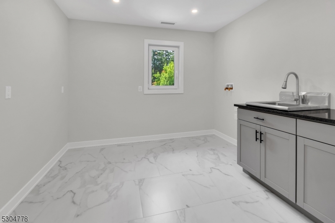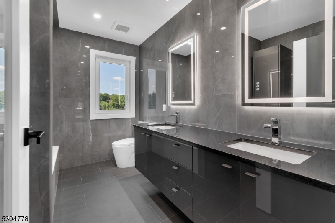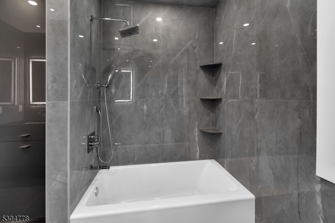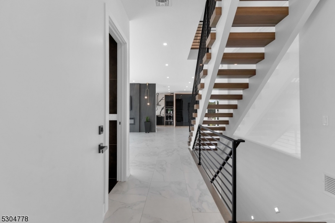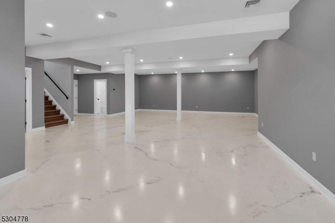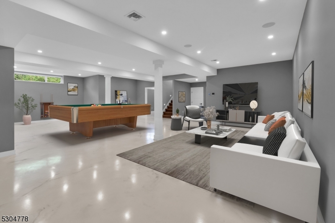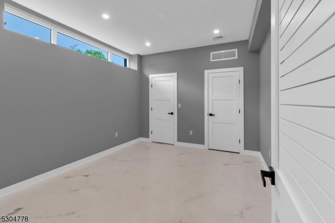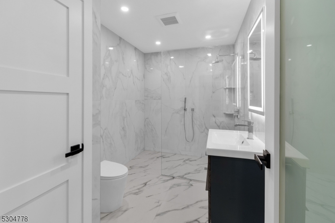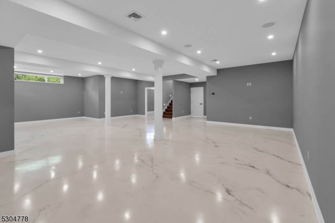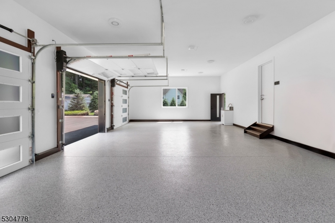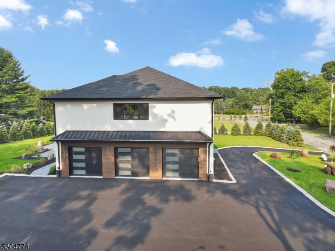3 Ashland Dr | Montville Twp.
NEW CONSTRUCTION Welcome to perfection in Montville, NJ! This new construction blends modern luxury with comfort in a prime location near top-rated schools with 5,600+ sqft of living area spanning 3 floors. This home features five spacious bedrooms, three and a half bathrooms, and a versatile flex room. On the second floor, you'll find four bedrooms, including a luxurious master suite with a walk-in closet. The finished basement is a standout, offering a dedicated office space and a vast area ideal for a bar and game room. Enjoy the warmth of heated floors throughout, including in the basement and on the front entrance steps. The gourmet kitchen is a chef's dream, equipped with top-of-the-line appliances and sleek countertops. European windows with a 2-step opening allow natural light to flood the home, while the stereo and security systems, central vacuum, and high-efficiency heating/cooling ensure convenience and comfort. The landscaped grounds feature a 1,350 sqft porcelain tile patio, perfect for summer barbecues, and an in-ground sprinkler system. Trees beautifully enclose the property, and the landscape is fully finished and ready for new owners. Additional features include a 950sqft 3-car garage with a wrap-around driveway and EV charging access. Plus, the huge sliding door in the living room offers seamless access to the outdoors, and you're less than a 5-minute drive to the train station. 10 Year HW included. Schedule your tour today! GSMLS 3917342
Directions to property: Google Maps
