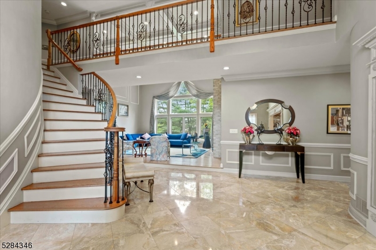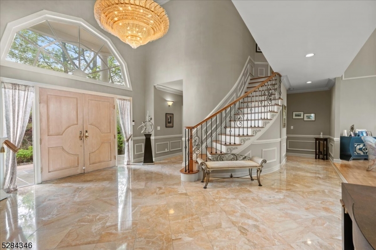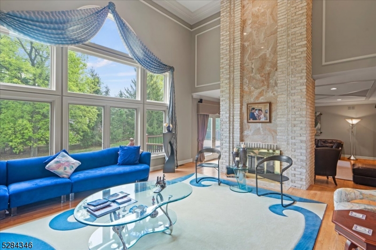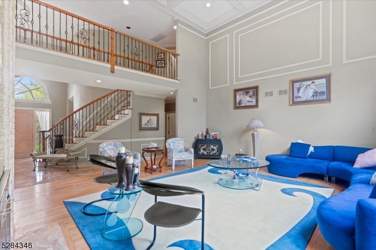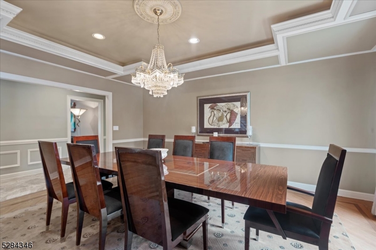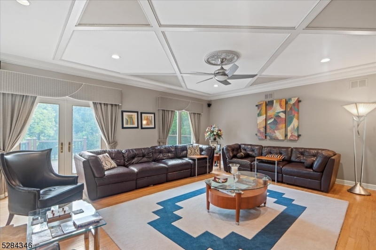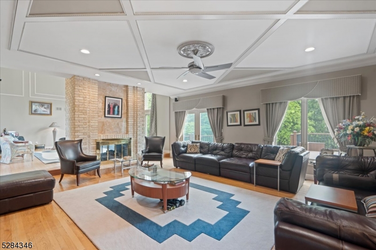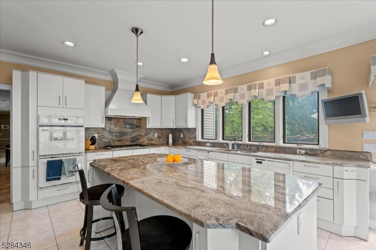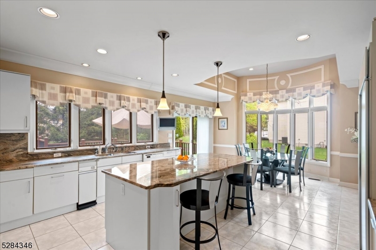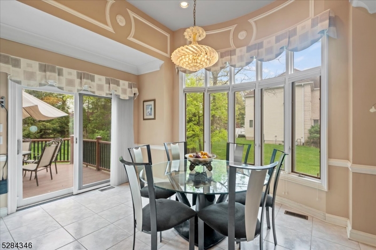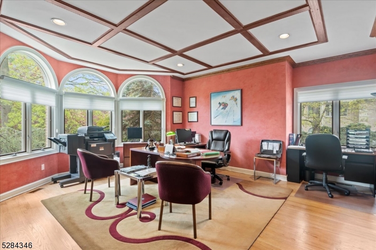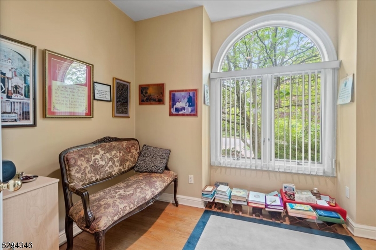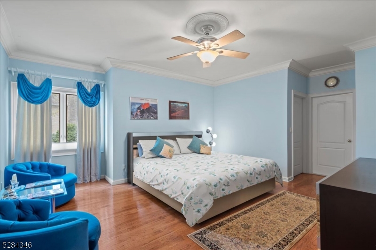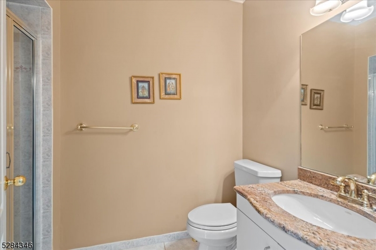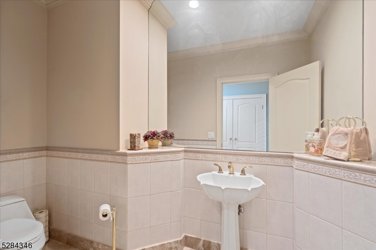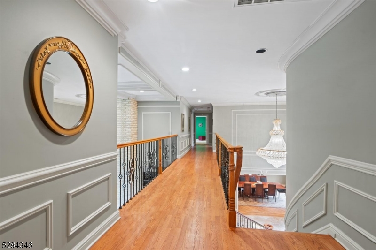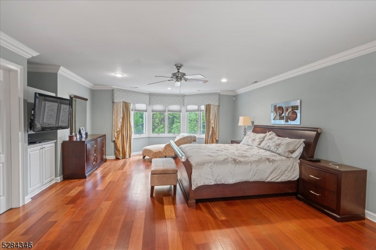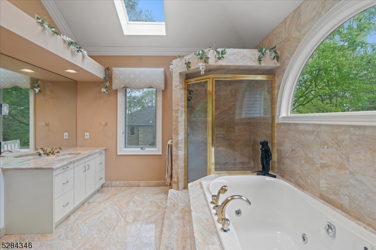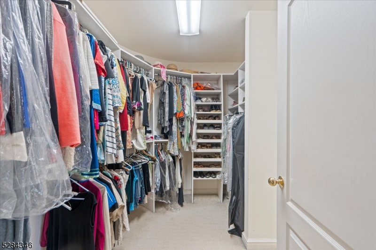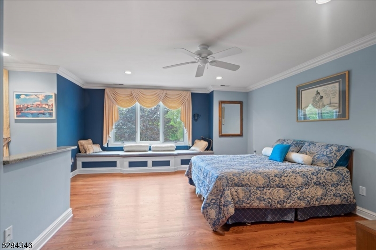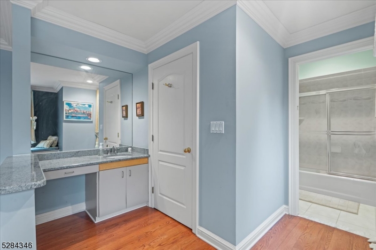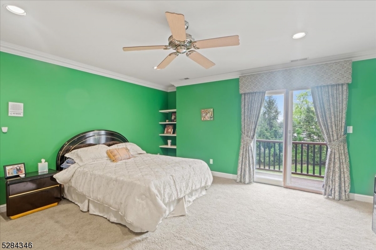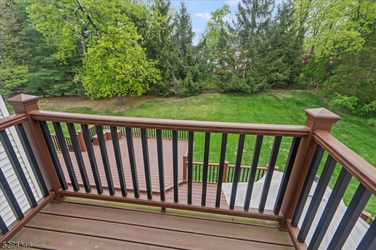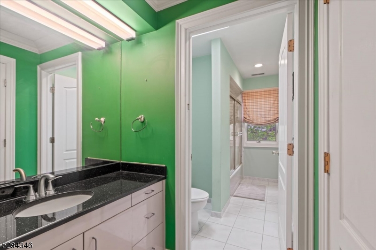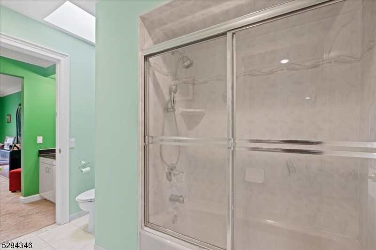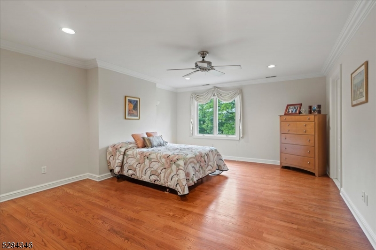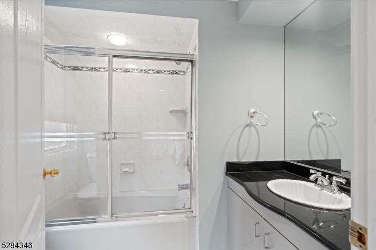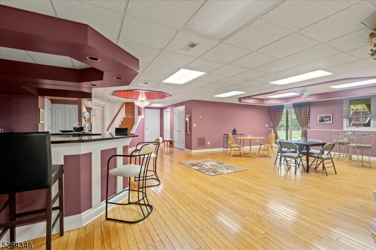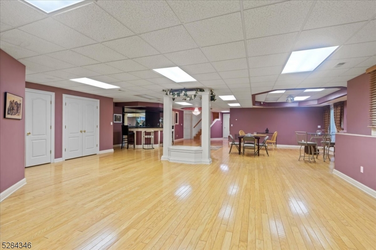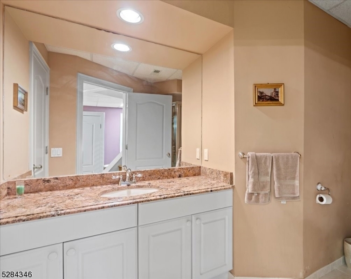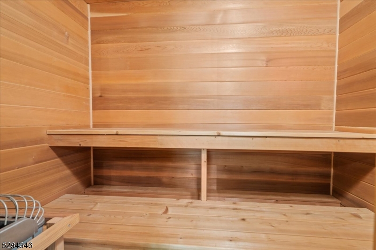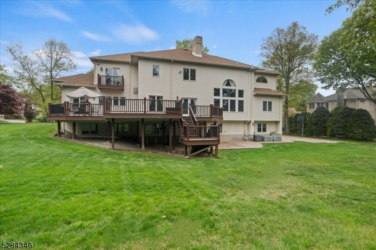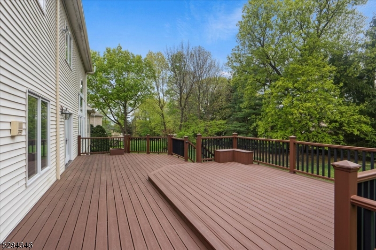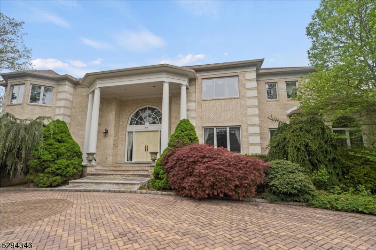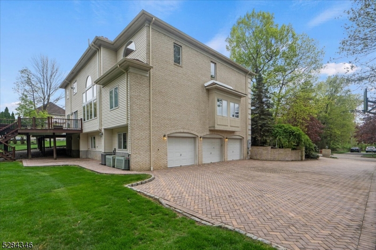14 Herrman Way | Montville Twp.
Custom colonial in the prestigious High Ridge Estates combines luxury living w/ detailed craftsmanship. Enter through the grand 2 story foyer, you are greeted by an elegant marble FL & custom moldings. Spectacular great RM, features cathedral coffered ceilings & a dramatic 2-sided ceiling-to-floor fireplace. This central gathering spot is illuminated by natural light streaming through a floor-to-ceiling transom window, enhancing the home's spacious feel. Adjacent to the great RM, the formal living & dining RM boast a sophisticated ambiance, w/ the dining area accented by a trey ceiling w/ subtle lighting. Spacious office accessible via glass French doors, features arched windows that infuse the space w/ light, creating an ideal environment for both productivity & relaxation. Gourmet eat-in kitchen is equipped w/ a center island, granite counters & pantry. It provides easy access to the Trex deck via sliding doors, perfect for alfresco dining & entertaining. 1st FL also hosts a BR suite complete w/ walk-in closet & full bath, offering privacy & convenience for guests or multi-generational living. Ascending to the 2nd FL, you find 4 BR suites, each w/ their own walk-in closets. The master suite is a true retreat, featuring 3 walk-in closets, dual vanities, jetted tub & stall shower. LL extends the living space w/ a walk-out to a charming paver patio, also incl. full bath, sauna, wet bar & LRG RM that can adapt to multiple uses think home theater, game RM or add'l family RM. GSMLS 3899723
Directions to property: Pinebrook Road to Jarombek Drive to Herrman Way

